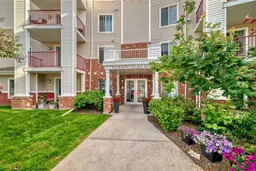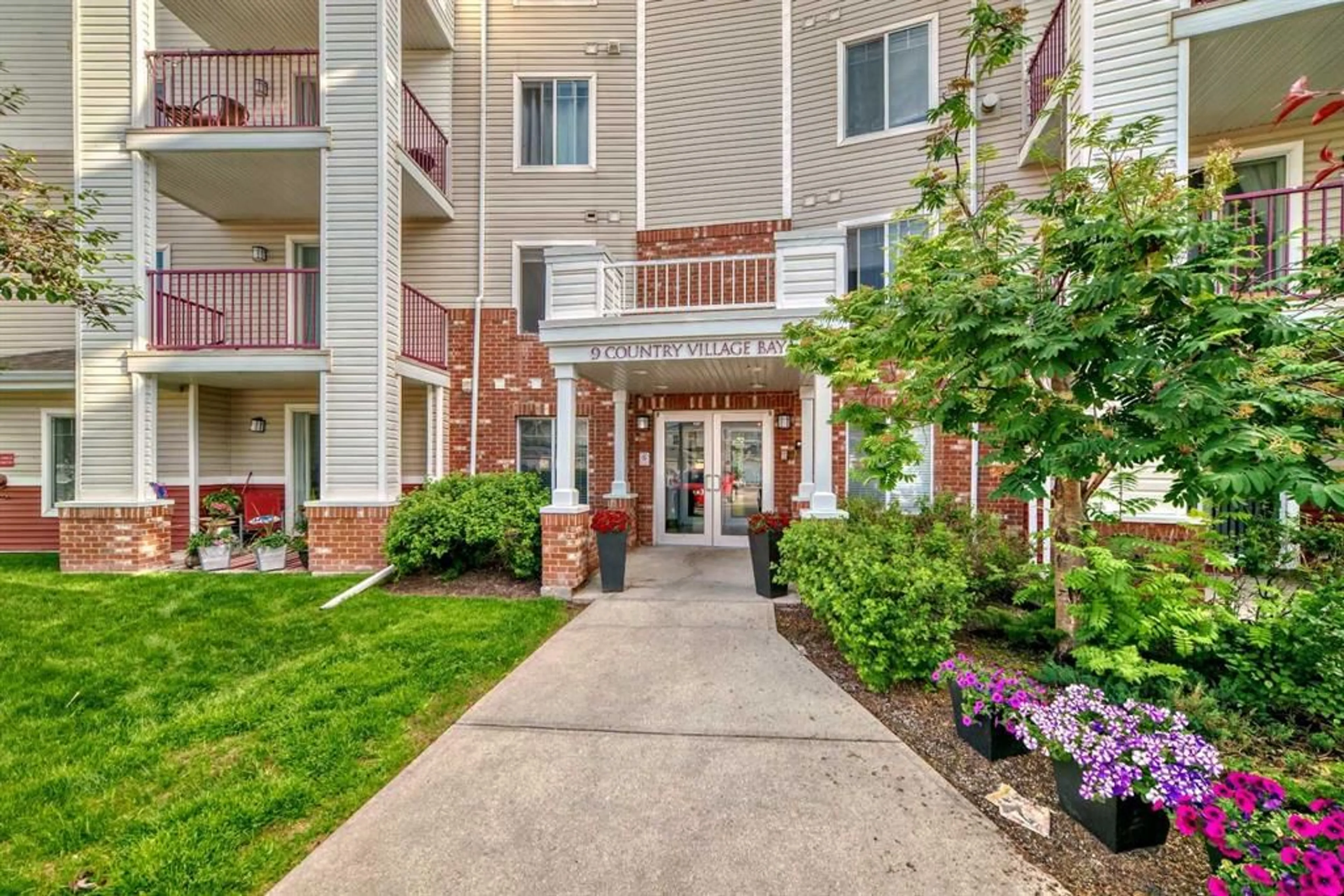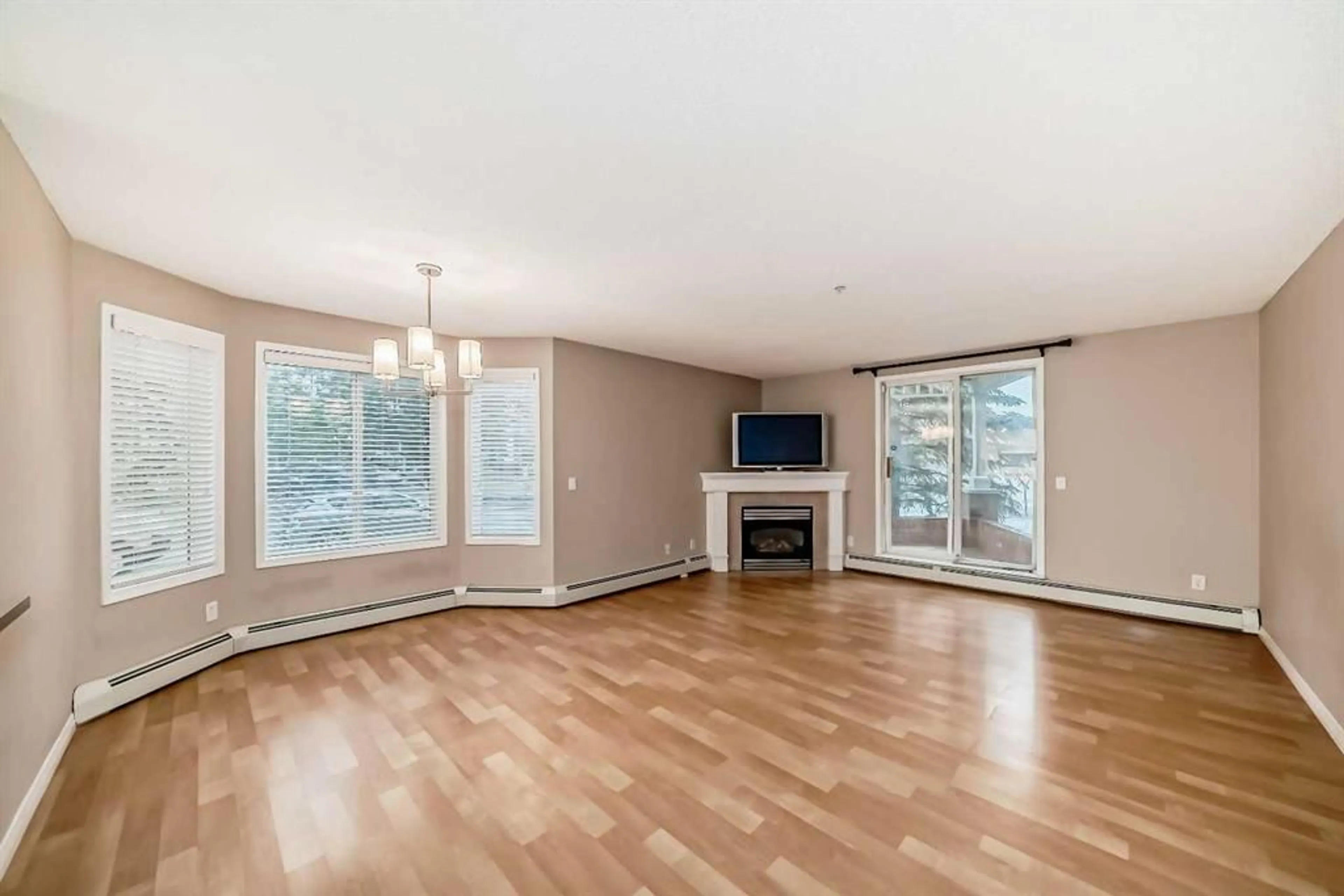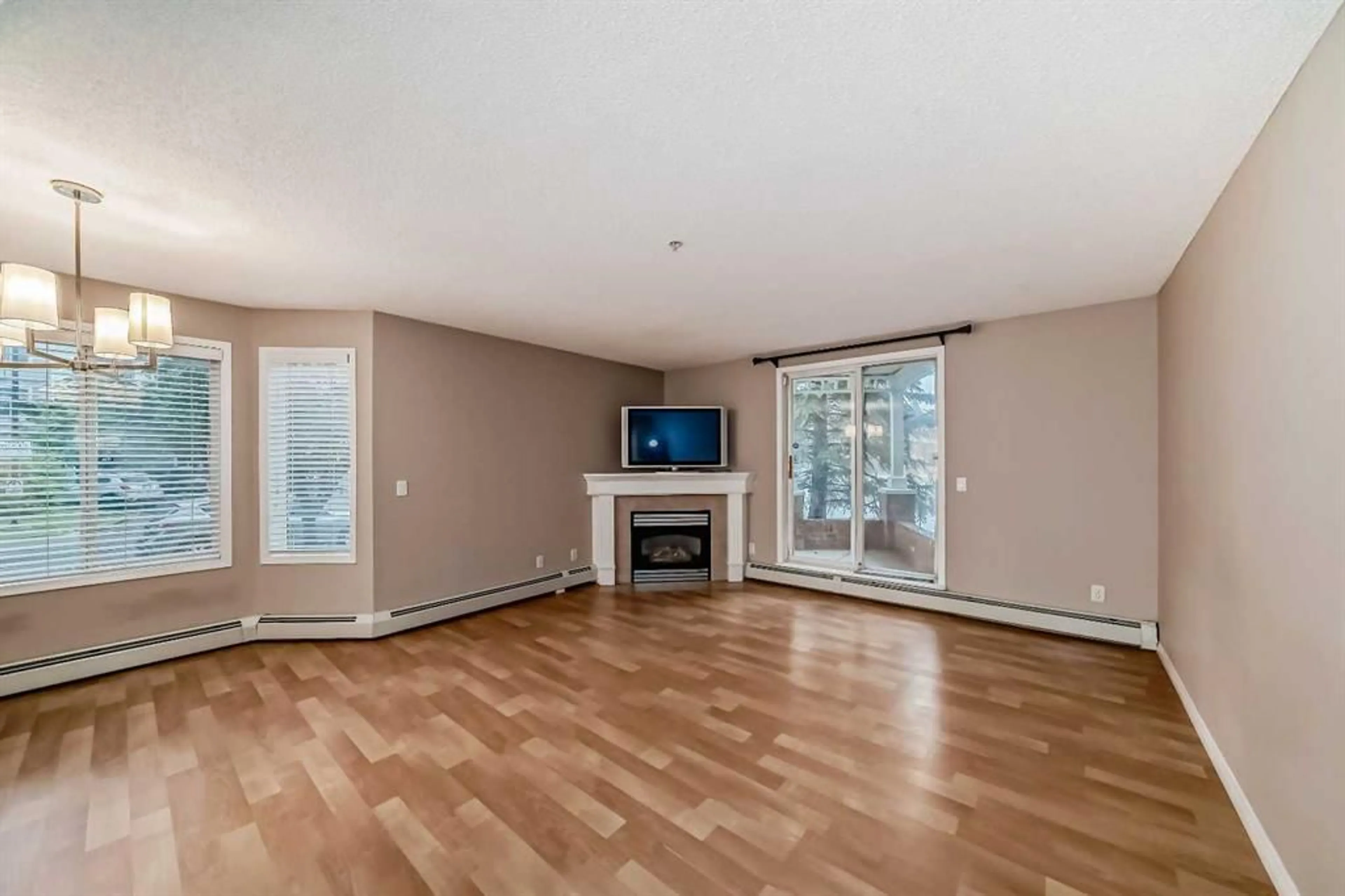9 Country Village Bay #114, Calgary, Alberta T3K 5J8
Contact us about this property
Highlights
Estimated ValueThis is the price Wahi expects this property to sell for.
The calculation is powered by our Instant Home Value Estimate, which uses current market and property price trends to estimate your home’s value with a 90% accuracy rate.$300,000*
Price/Sqft$335/sqft
Days On Market17 days
Est. Mortgage$1,495/mth
Maintenance fees$591/mth
Tax Amount (2024)$1,657/yr
Description
Please enjoy the "3D tour "of this charming home in Country Hills Village! This immaculate 2-bedroom, 2-full bath corner unit is located in the highly convenient Newport Sounds complex. Open and spacious, this condo features large windows that flood the living space with natural light, a corner gas fireplace in the spacious living room, and a kitchen with a peninsula countertop offering plenty of counter space. The unit also includes a stackable washer and dryer with extra storage. The master bedroom boasts a 4-piece ensuite bathroom and a walk-in closet, while the second bedroom is served by a main 4-piece bath. The windows and balcony face south, providing sunlight throughout the day. This property is perfect for investors due to its convenient location. Walkout steps away from Country Village Pond, this home is just a 20-minute drive from downtown and 10 minutes from CrossIron Mills, where you can find all your entertainment activities. Additionally, it's less than a 5-minute drive to the Vivo Center, Country Hills Town Centre, and elementary and junior high schools. It is also just a block from groceries, doctors, banks, and transit, ensuring easy access to all necessary amenities. Experience the perfect blend of comfort, convenience, and modern living in this delightful Country Hills Village condo.
Property Details
Interior
Features
Main Floor
Bedroom
9`2" x 10`8"Dining Room
14`6" x 9`2"Walk-In Closet
7`4" x 5`2"Living Room
14`6" x 10`8"Exterior
Features
Parking
Garage spaces -
Garage type -
Total parking spaces 1
Condo Details
Amenities
Elevator(s), Parking
Inclusions
Property History
 20
20


