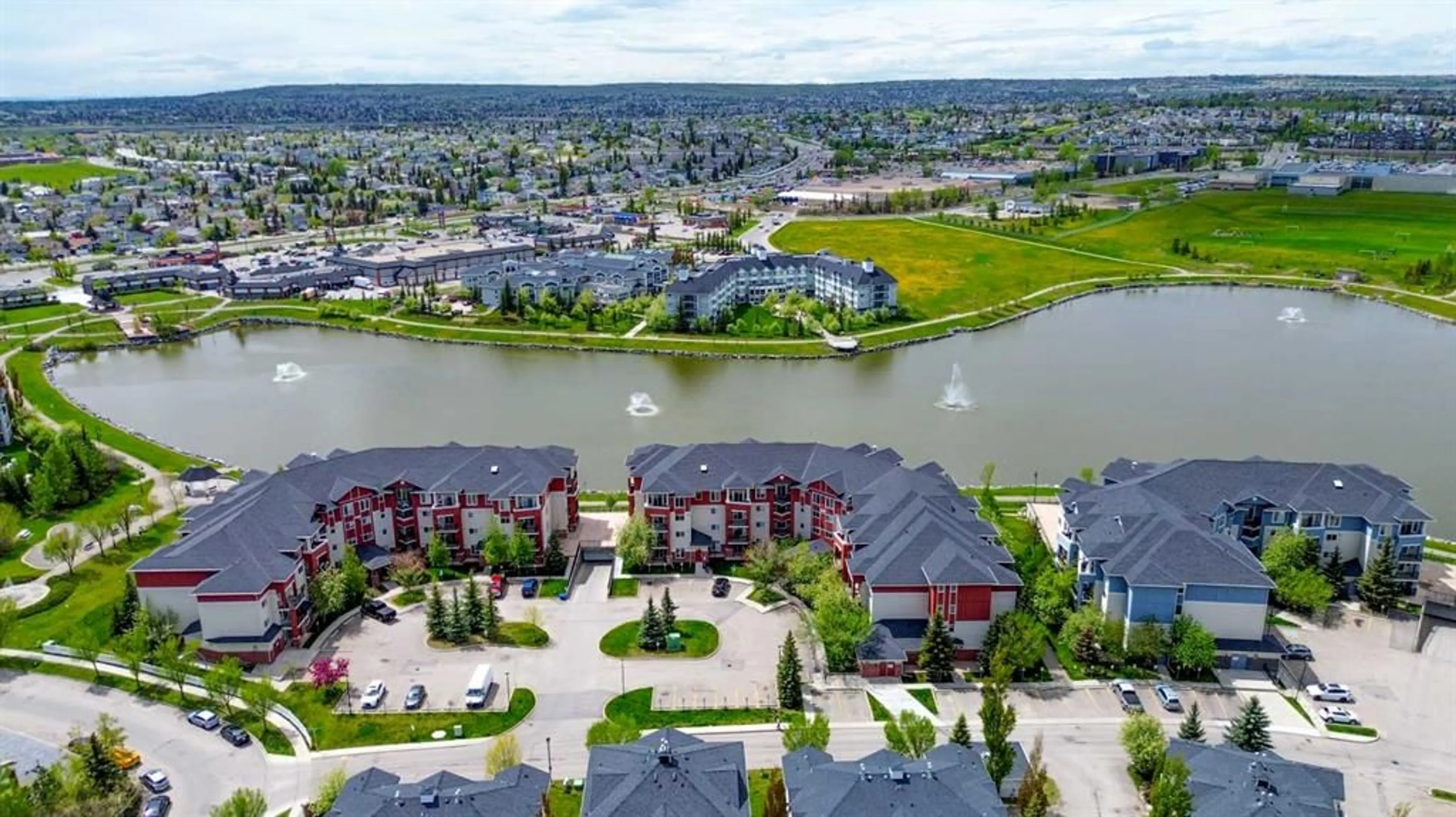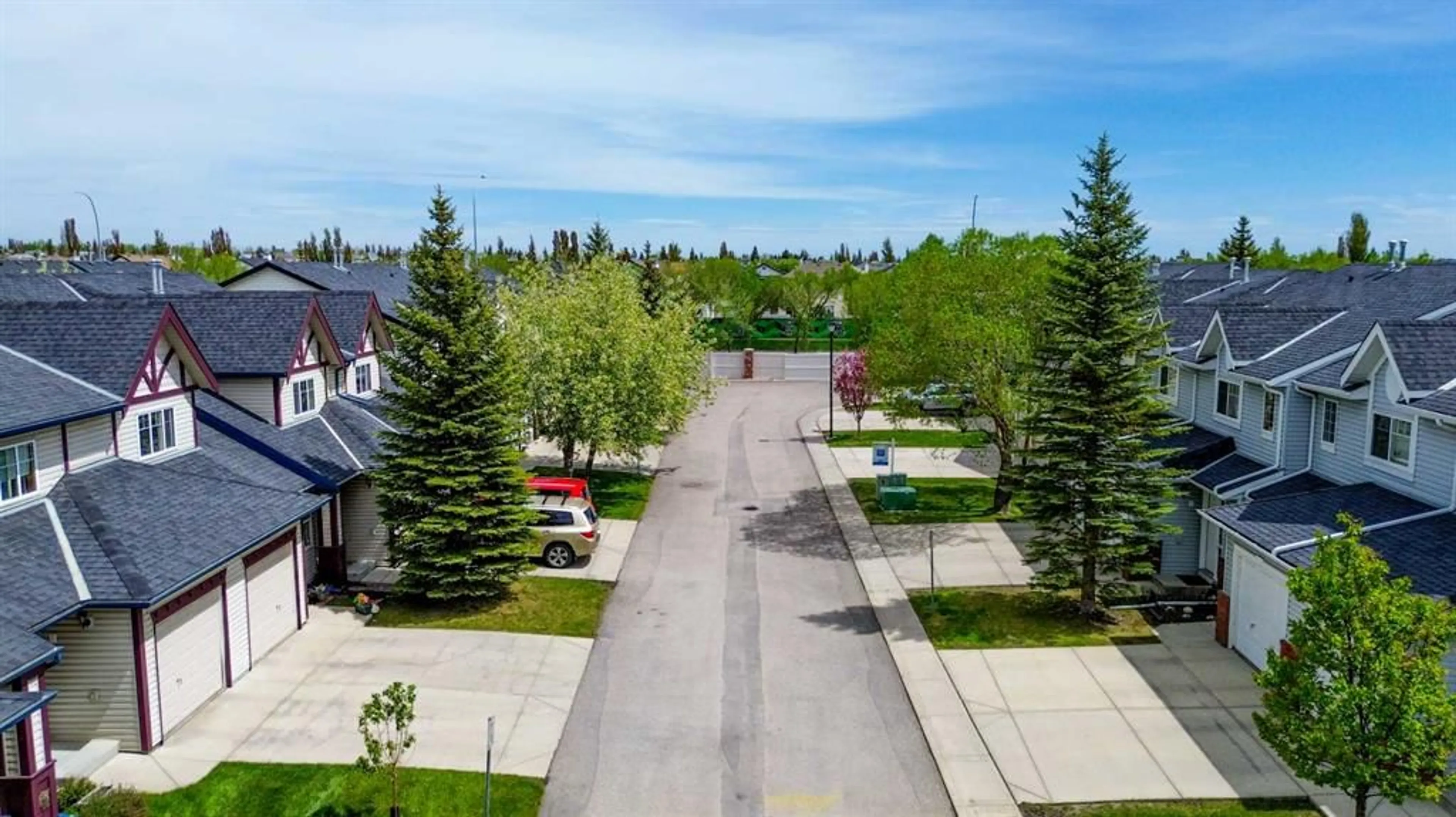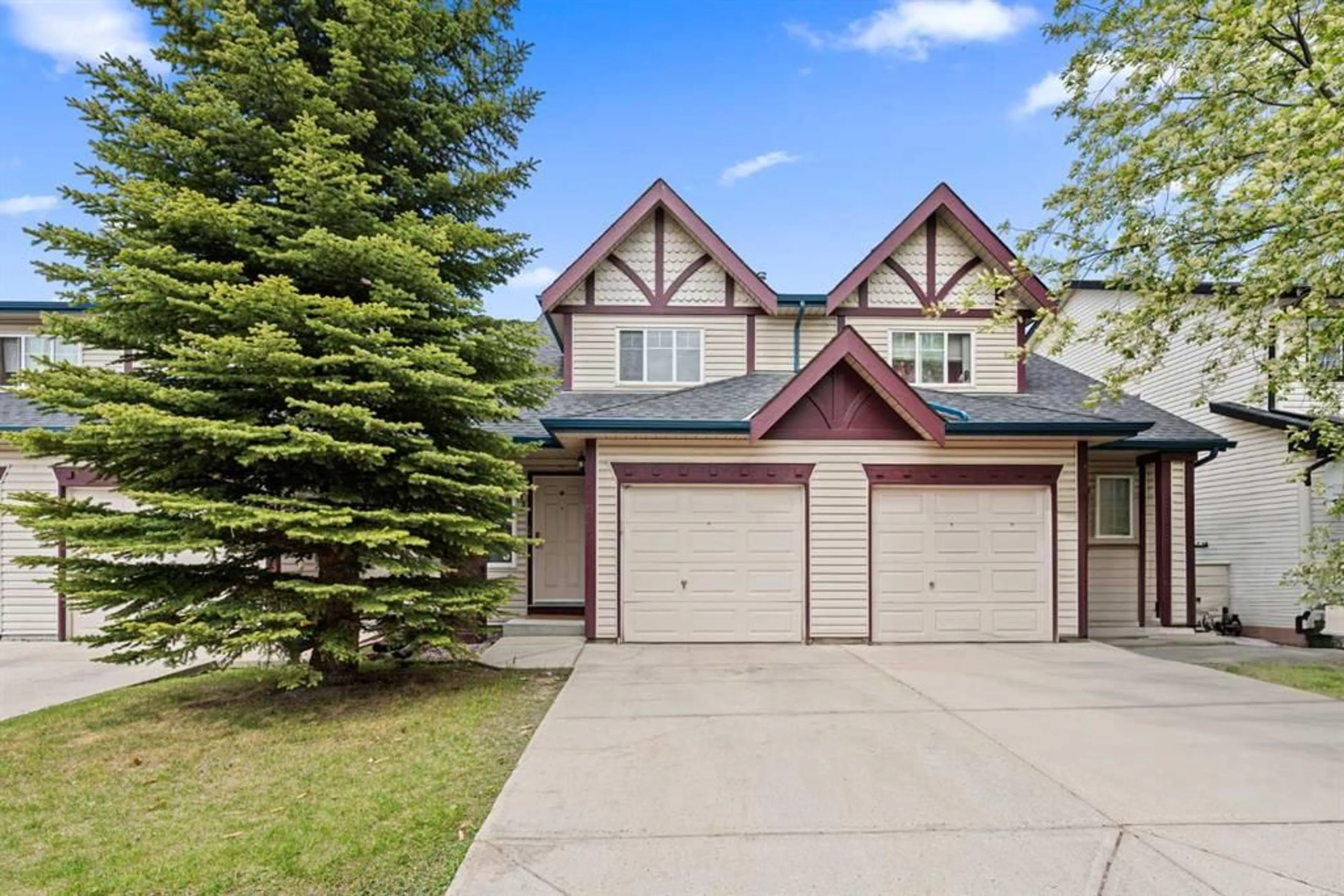312 Country Village Cape, Calgary, Alberta T3K 5X2
Contact us about this property
Highlights
Estimated ValueThis is the price Wahi expects this property to sell for.
The calculation is powered by our Instant Home Value Estimate, which uses current market and property price trends to estimate your home’s value with a 90% accuracy rate.$452,000*
Price/Sqft$404/sqft
Days On Market8 days
Est. Mortgage$1,890/mth
Maintenance fees$303/mth
Tax Amount (2024)$2,292/yr
Description
?? Hot Deal Alert! ?? Move into your new home and start cooking with a brand-new stove included at possession! Don't miss out on this sizzling offer! Welcome to this charming, freshly painted 3-bedroom townhouse, ideally located in one of the area's most desirable neighborhoods. The open floor plan effortlessly combines a spacious living room with a modern kitchen, boasting stainless steel appliances, an upgraded Maytag fridge with a water and ice dispenser, a new dishwasher, and a cozy nook area. Sliding doors lead to a sunny, west-facing concrete patio, perfect for BBQs and outdoor gatherings. A convenient half bath on the main floor adds to the home's functionality and style. Upstairs, you'll find a large master bedroom with a walk-in closet, two additional generously sized bedrooms, and a full bath. The fully finished basement offers versatile living space, including an area ideal for a family room or media center, and an office or hobby room wired with landline telephone and Ethernet network ports, including optic fiber Ethernet ports on all floors. Another full bathroom in the basement ensures ultimate comfort for all. This home has been meticulously upgraded with a 99.9% high-efficiency furnace controlled by an AI Lennox Thermostat, new carpets upstairs, laminate hardwood flooring, and new window coverings. The fully finished basement was completed with proper City of Calgary permits. The single front-attached garage is insulated and dry-walled, providing additional driveway parking. Large windows throughout the house fill the space with natural light, and the walk-out patio access enhances the home's bright and airy atmosphere. Situated within a meticulously managed condominium community, this residence benefits from the dedication of an exceptional board of directors. Their commitment to neighborhood upkeep and smooth operation ensures residents enjoy unparalleled peace of mind and a strong sense of community. Beyond the house itself, you'll become part of a tranquil and harmonious community where neighbors care for each other. In the summer, children play together, fostering a sense of peace, love, and unity. Located in a quiet, kid-safe cul-de-sac, this townhouse is near jogging paths, a lake, schools, playgrounds, parks, a public library, public transit, shopping, and movie theaters. For those commuting to downtown Calgary, the property is a one-minute walk to the reliable 116 - Coventry Hills Express bus, or a three-minute drive to the North Pointe Terminal Park & Ride station to catch Bus 301. Whether you're searching for a comfortable family home or a promising investment, this townhouse has everything you need. Ready for immediate move-in, this property is a must-see. Schedule your viewing today to experience all it has to offer!
Property Details
Interior
Features
Main Floor
2pc Bathroom
4`11" x 4`6"Dining Room
8`6" x 8`2"Kitchen
8`9" x 9`5"Exterior
Features
Parking
Garage spaces 1
Garage type -
Other parking spaces 1
Total parking spaces 2
Property History
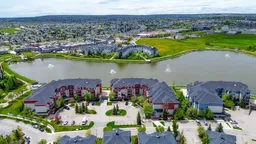 33
33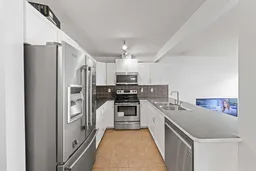 36
36
