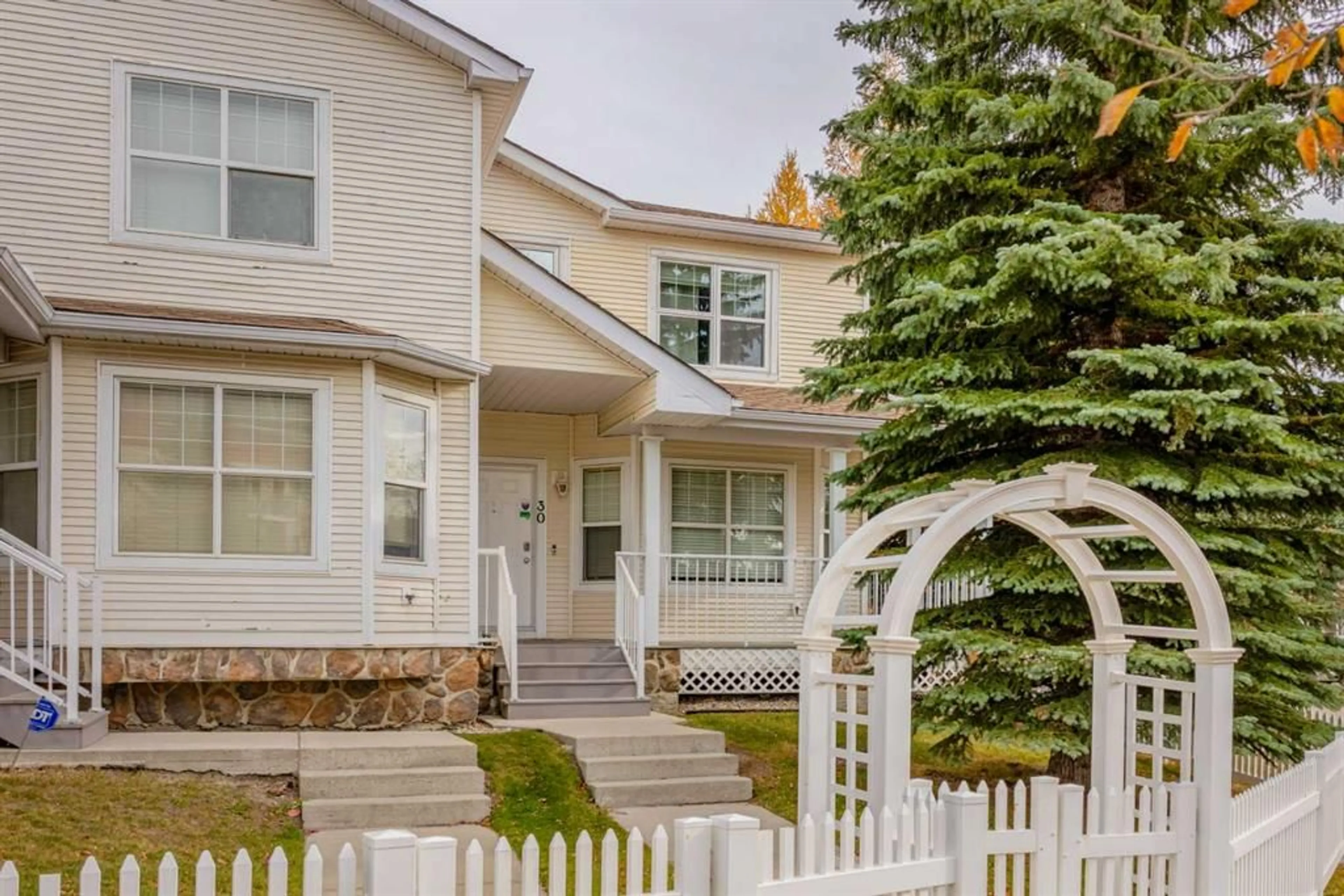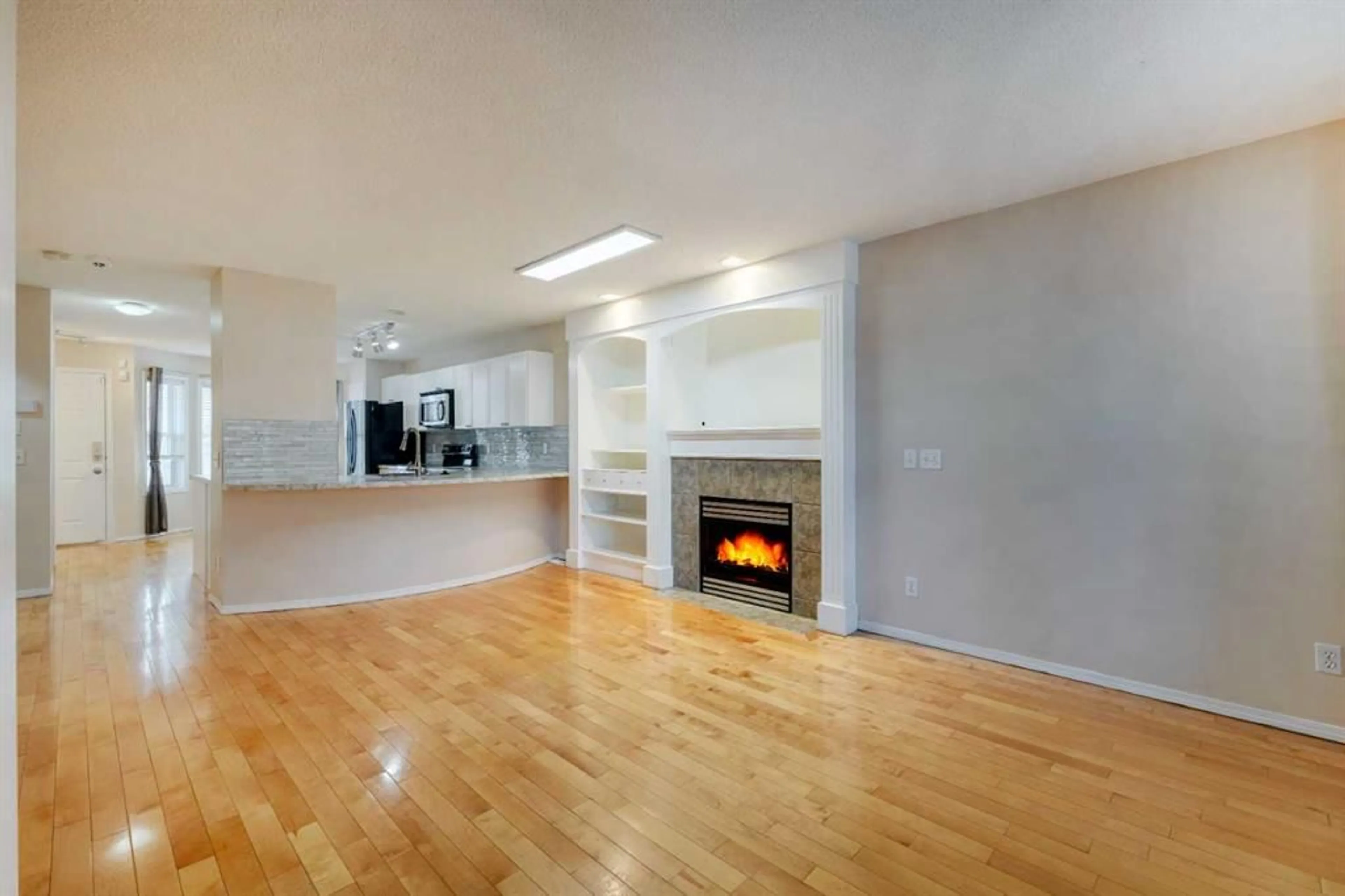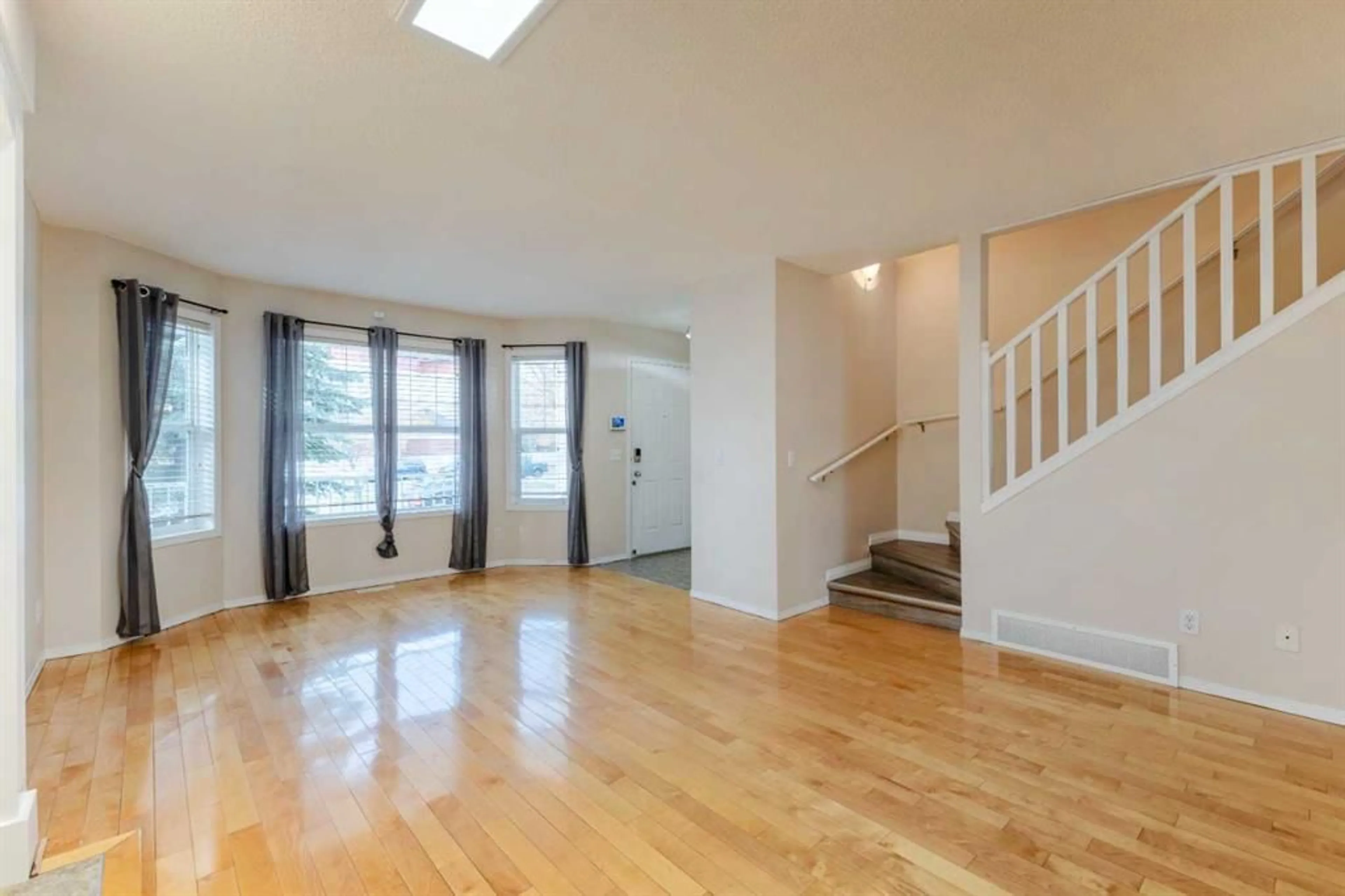30 Country Village Landng, Calgary, Alberta T3K 5K1
Contact us about this property
Highlights
Estimated ValueThis is the price Wahi expects this property to sell for.
The calculation is powered by our Instant Home Value Estimate, which uses current market and property price trends to estimate your home’s value with a 90% accuracy rate.Not available
Price/Sqft$377/sqft
Est. Mortgage$2,147/mo
Maintenance fees$424/mo
Tax Amount (2024)$2,137/yr
Days On Market36 days
Description
Open house Nov 10th 12:00pm - 2:00pm! Welcome to 30 Country Village Landing, upon arriving you will notice the beautiful cul-de-sac that is tree lined and don’t forget to take in the lake and parks right across the street from your new front door. While strolling up the front sidewalk you will be sure to see the fenced front yard, semi wrap around porch with composite decking and large windows that this end unit property offers. When entering through the front door (equipped with keyless entry), you can’t help but notice the open concept of the main floor which has everything and more. The Living Room is accented with hardwood flooring, elegant built-in shelving and a gas fireplace topped with a mantel for all your beautiful family memories. Walking into the kitchen you will see ample cupboards, counter space with new countertops, sink, garburator and touchless faucet. The kitchen also has a pantry, dining area, upgraded fridge, and a new stove. This level is all topped off with a 2 pcs bathroom and back door that walks out to the delightful backyard. Taking the tour upstairs you will find 3 bedrooms all with large ceiling fans and two bathrooms. The primary bedroom has an upgraded 4 pcs un-suite, and a huge walk-in closet with built-in organizers and yes, this room also has a built-in wardrobe so you will always have enough room for all your outfits. The second bathroom is a 4pcs with a large linen closet. Continuing the tour downstairs to the fully finished basement completed with a large bedroom, 3 pcs bathroom, living room with a wet bar and cabinetry, and two storage rooms. Before finishing the tour take in the sunshine and check out the amazingly cute, fenced backyard with a porch (New railings and composite flooring), stone patio and a detached garage with access from the paved laneway. This gorgeous, attached home is located just a few min walk along beautiful paths which take you to all the amenities that Country Hills Town Center has to offer. Don’t miss out on this perfect opportunity to make this house your home!!
Property Details
Interior
Features
Main Floor
2pc Bathroom
4`11" x 4`11"Dining Room
14`7" x 5`3"Foyer
5`2" x 4`11"Kitchen
13`6" x 19`0"Exterior
Features
Parking
Garage spaces 1
Garage type -
Other parking spaces 0
Total parking spaces 1
Property History
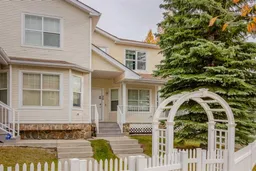 34
34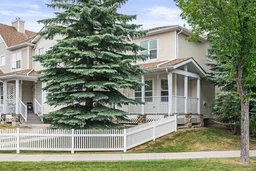 38
38
