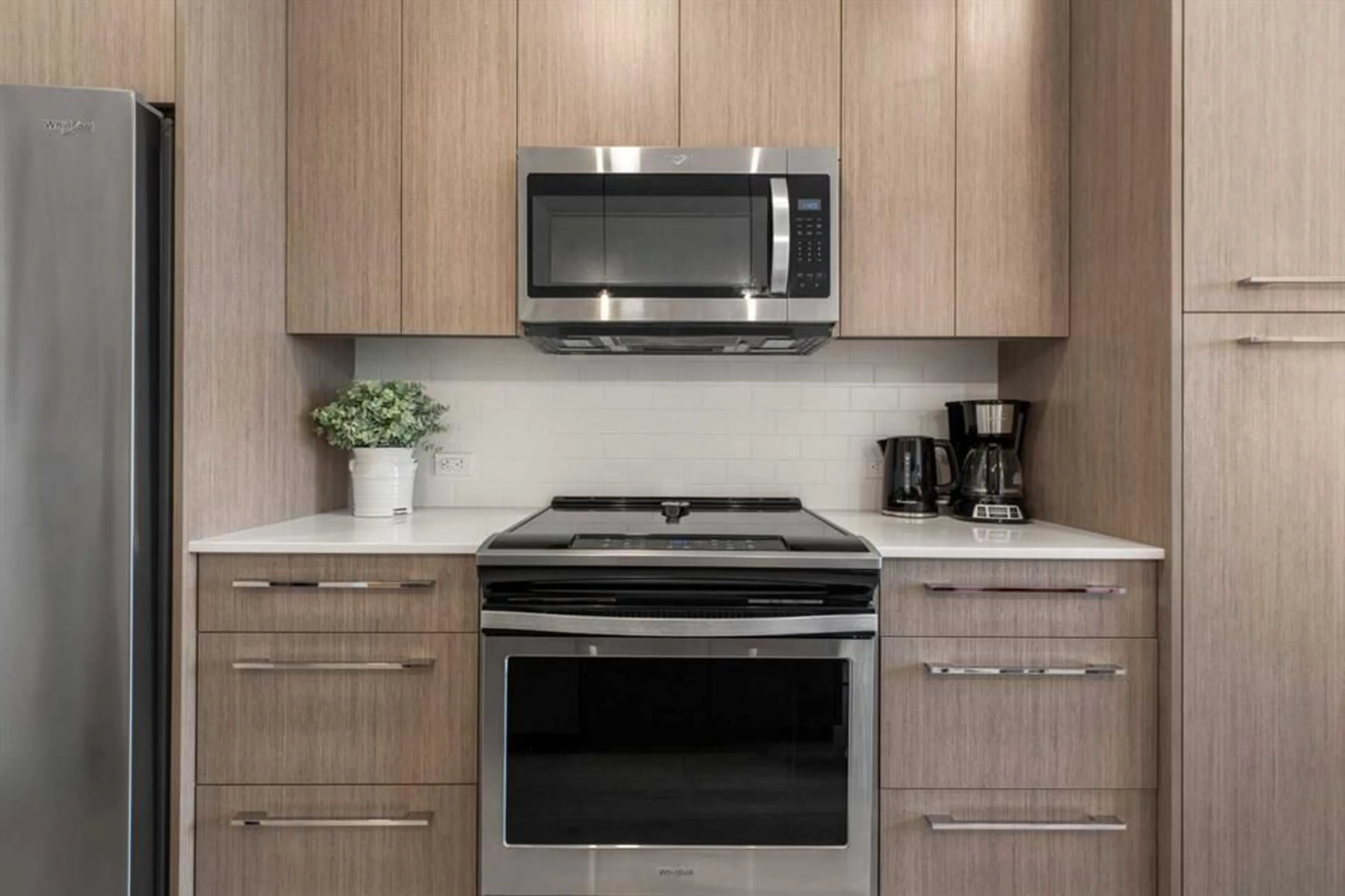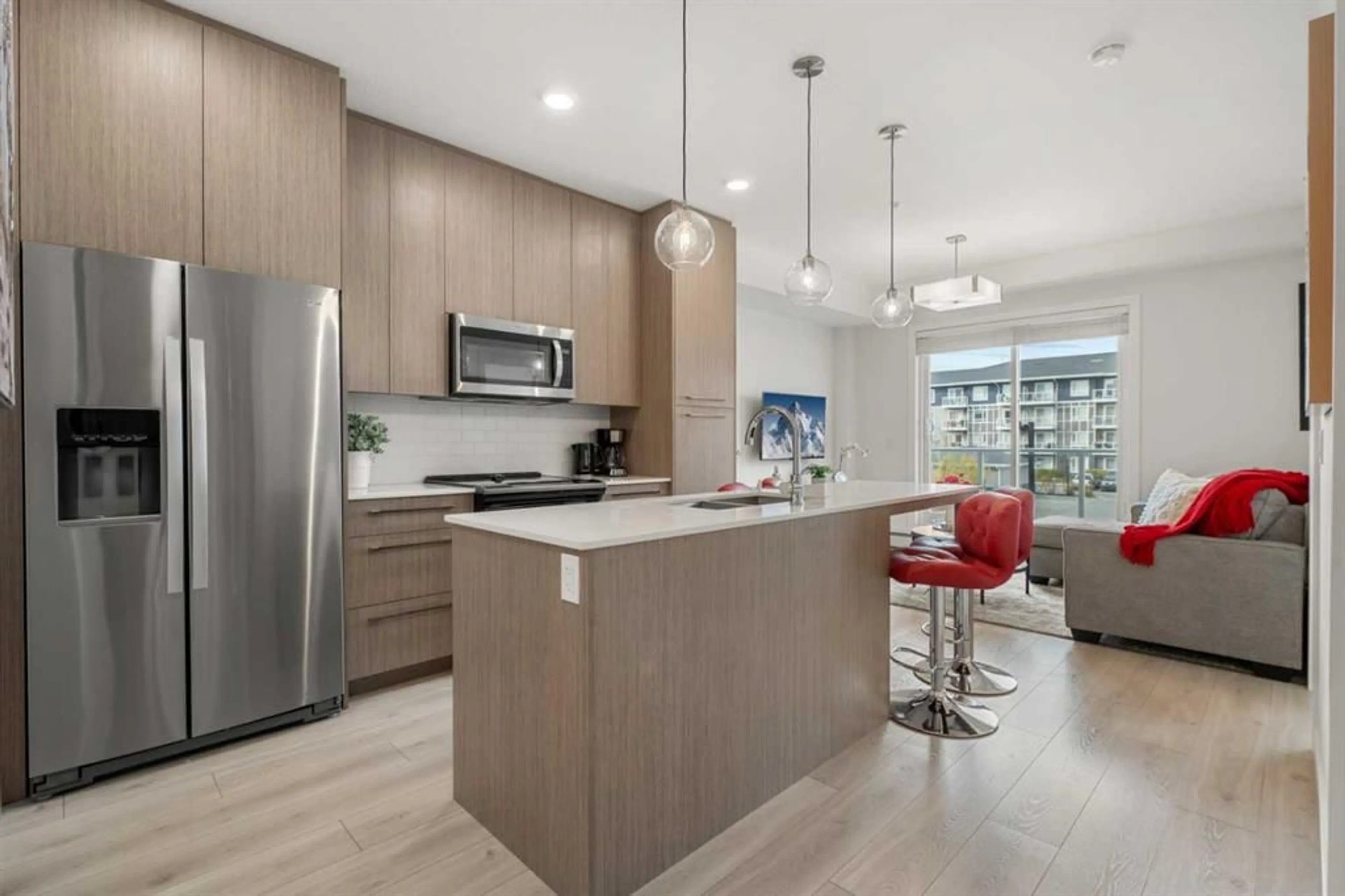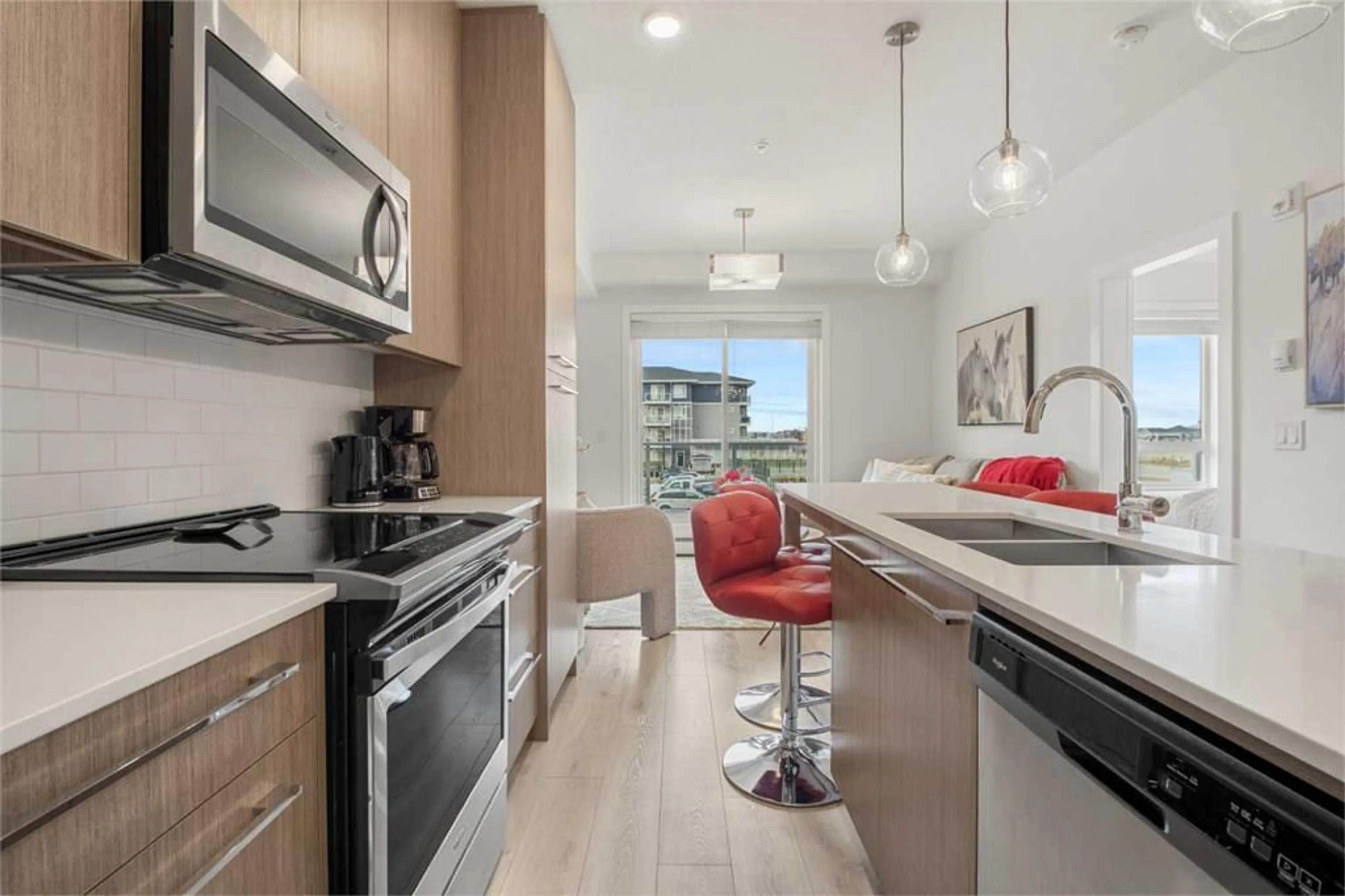76 Cornerstone Pass #2221, Calgary, Alberta T3N 0Y5
Contact us about this property
Highlights
Estimated ValueThis is the price Wahi expects this property to sell for.
The calculation is powered by our Instant Home Value Estimate, which uses current market and property price trends to estimate your home’s value with a 90% accuracy rate.Not available
Price/Sqft$467/sqft
Est. Mortgage$1,417/mo
Maintenance fees$400/mo
Tax Amount (2024)$1,631/yr
Days On Market32 days
Description
**INVESTOR ALERT!!**CASH FLOWING TURNKEY AIRBNB INVESTMENT OPPORTUNITY!!** HAS GENERATED OVER 32k FOR 2024 AND HAS BEEN BOOKED UP FOR MOST OF THE YEAR** Welcome to this second floor, 2-bedroom, 2-bathroom condo in the Legends of Cornerstone, offering a blend of luxury and affordability! This unit is 706 sqft with elegant finishes, featuring quartz countertops, pendant lights, stainless steel appliances, and contemporary cabinetry. The kitchen's extended island with a breakfast bar is perfect for prep and entertaining, while the bright living room opens to a spacious west-facing balcony. The primary bedroom boasts a walk-in closet and 4-piece ensuite while the second bedroom features mirrored double closets. In-suite laundry, den/office area, additional storage, titled parking, and titled storage add convenience. Legends of Cornerstone presents 12 amenities, including the Owner’s Lounge, Pet Spa, Fitness Centre, Community Garden, Movie Theatre and more.. With easy access to transportation, parks, and the future LRT Station, this development is nestled in a thriving Northeast community, just 20 minutes to Downtown Calgary, 10 minutes to Cross Iron Mills Mall, and a quick drive to the Calgary International Airport. **This unit is currently operating as a professionally managed AirBNB has generated over 32K for 2024 and has been booked up most of the year. Unit priced as UNFURNISHED. All furnishings available for sale with the unit at a negotiated price - photo list of furnishings available.**
Property Details
Interior
Features
Main Floor
Living Room
12`0" x 9`6"Eat in Kitchen
11`8" x 8`0"Bedroom - Primary
10`4" x 10`2"Walk-In Closet
4`9" x 4`1"Exterior
Features
Parking
Garage spaces -
Garage type -
Total parking spaces 1
Condo Details
Amenities
Bicycle Storage, Community Gardens, Elevator(s), Fitness Center, Party Room, Recreation Facilities
Inclusions
Property History
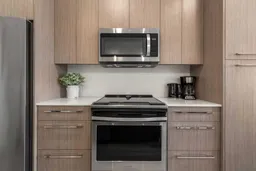 35
35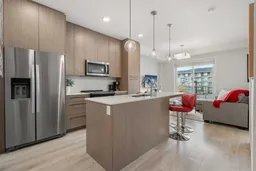 35
35
