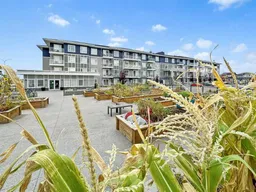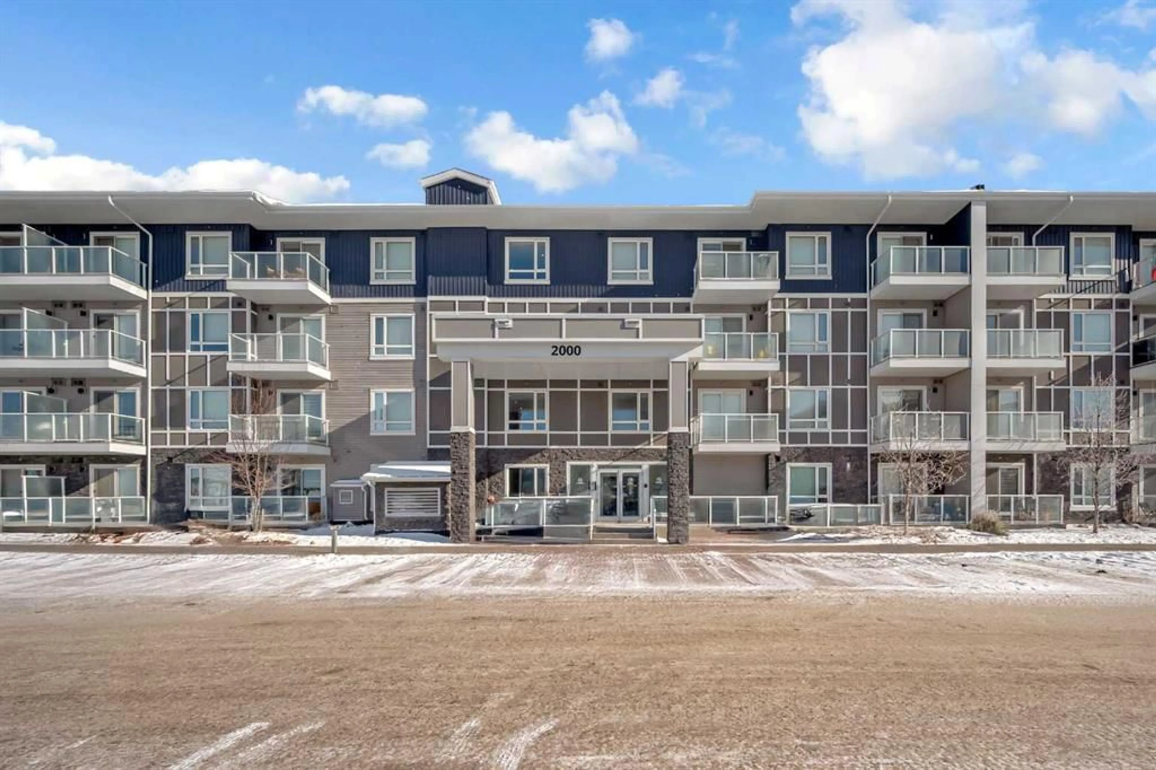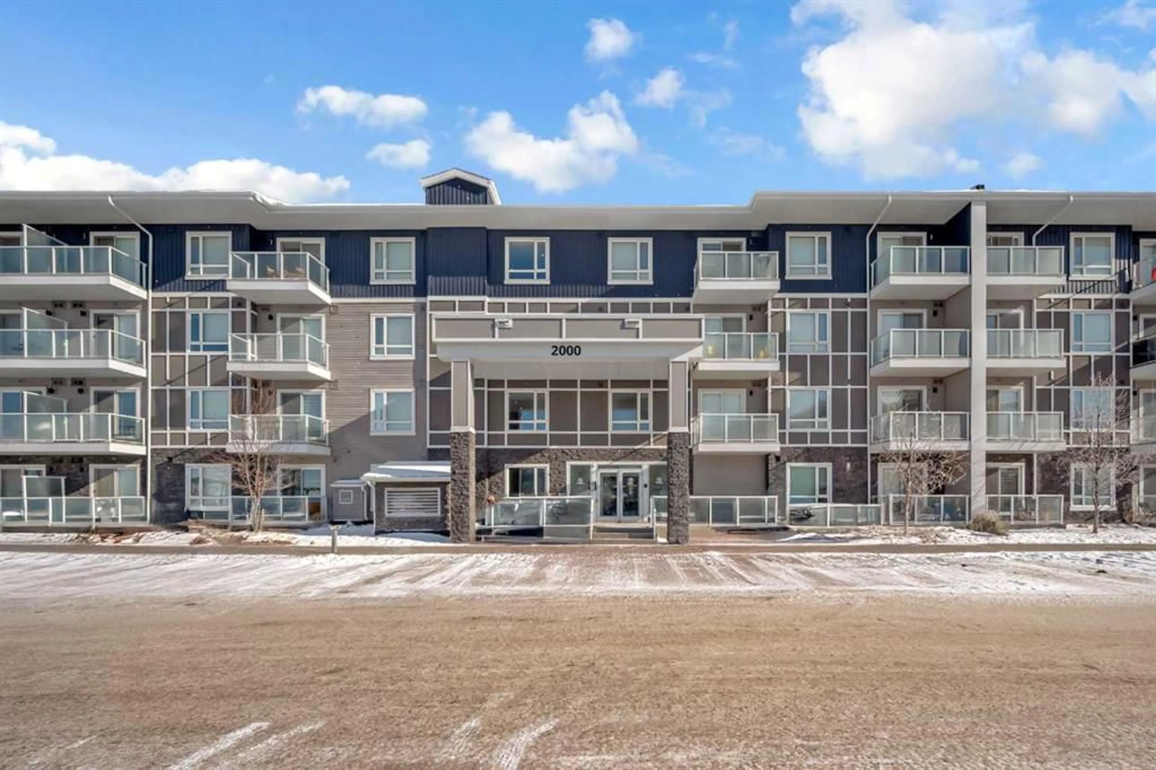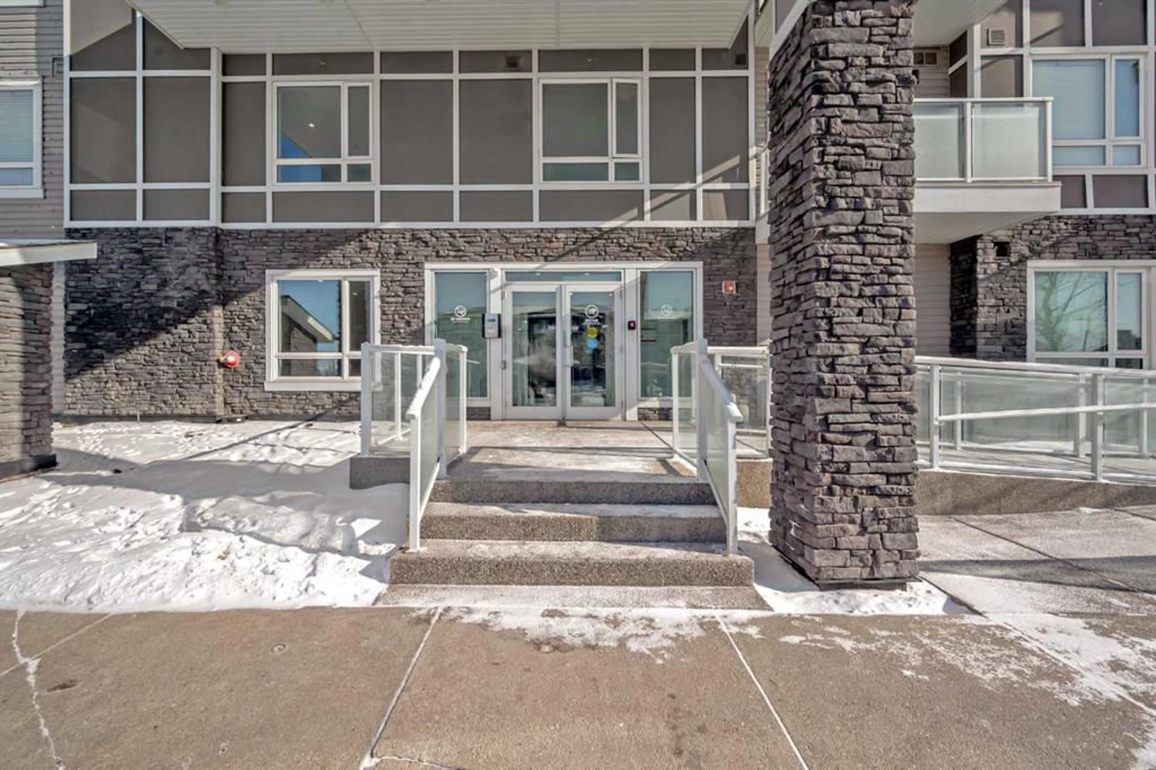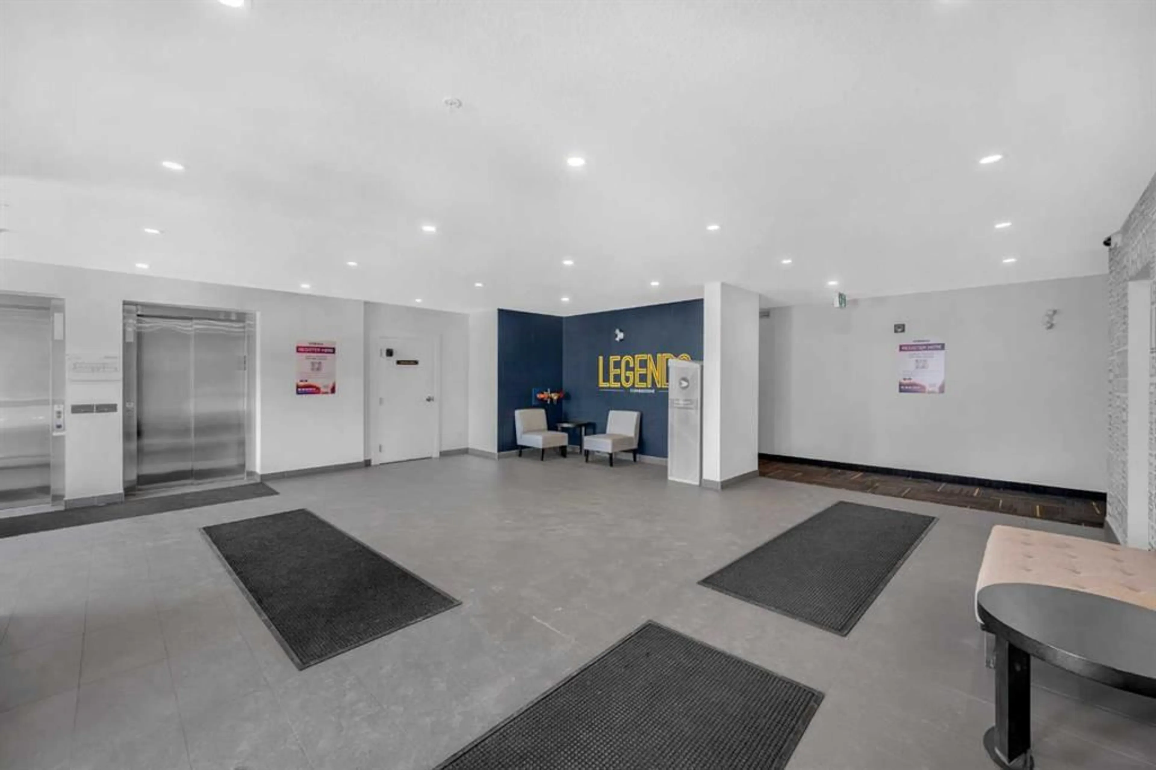76 Cornerstone Pass #2123, Calgary, Alberta T3N 0Y6
Contact us about this property
Highlights
Estimated ValueThis is the price Wahi expects this property to sell for.
The calculation is powered by our Instant Home Value Estimate, which uses current market and property price trends to estimate your home’s value with a 90% accuracy rate.Not available
Price/Sqft$485/sqft
Est. Mortgage$1,374/mo
Maintenance fees$391/mo
Tax Amount (2024)$1,547/yr
Days On Market3 days
Description
Former Show Home | Move-In Ready | Main Floor Corner Unit | Private Patio | 2 Bedrooms | 2 Bathrooms | In-Unit Laundry | Open Floor Plan | High Ceilings | Quartz Countertops | Stainless Steel Appliances | Premium Building Amenities | Titled Underground Parking & Storage Unit Welcome to this impeccably maintained 2-bedroom, 2-bathroom corner unit condo, featuring upgraded builder finishes as a former show home. Designed with an open floor plan, high ceilings, and expansive windows, this unit offers an inviting and spacious ambiance. The modern kitchen is a standout, boasting quartz countertops, stainless steel appliances, full-height cabinetry, and a large center island with a breakfast bar—perfect for casual dining and entertaining. Adjacent to the kitchen, the bright and airy living room is enhanced by sliding glass doors that open onto a private balcony, ideal for relaxation. The primary suite features a deep walk-in closet and a 4-piece ensuite with a soaker tub/shower combo. The second bedroom, complete with its own closet, is conveniently located across from the main 4-piece bathroom. In-unit laundry with a stacked washer and dryer adds to the convenience of this home. Additional features include a titled underground parking stall with an adjacent storage unit, ensuring both security and accessibility. Residents also enjoy exceptional amenities, including a theatre room, party room for private events, and a pet wash station. Don’t miss the opportunity to own this stunning, move-in-ready condo—schedule your showing today!
Property Details
Interior
Features
Main Floor
4pc Bathroom
7`8" x 4`11"4pc Ensuite bath
5`6" x 7`9"Bedroom
10`1" x 10`1"Kitchen
11`7" x 15`4"Exterior
Features
Parking
Garage spaces -
Garage type -
Total parking spaces 1
Condo Details
Amenities
Community Gardens, Elevator(s), Fitness Center, Party Room, Snow Removal, Visitor Parking
Inclusions
Property History
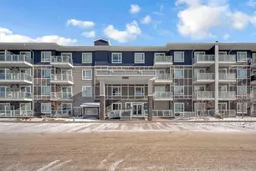 36
36