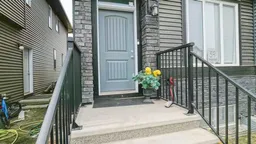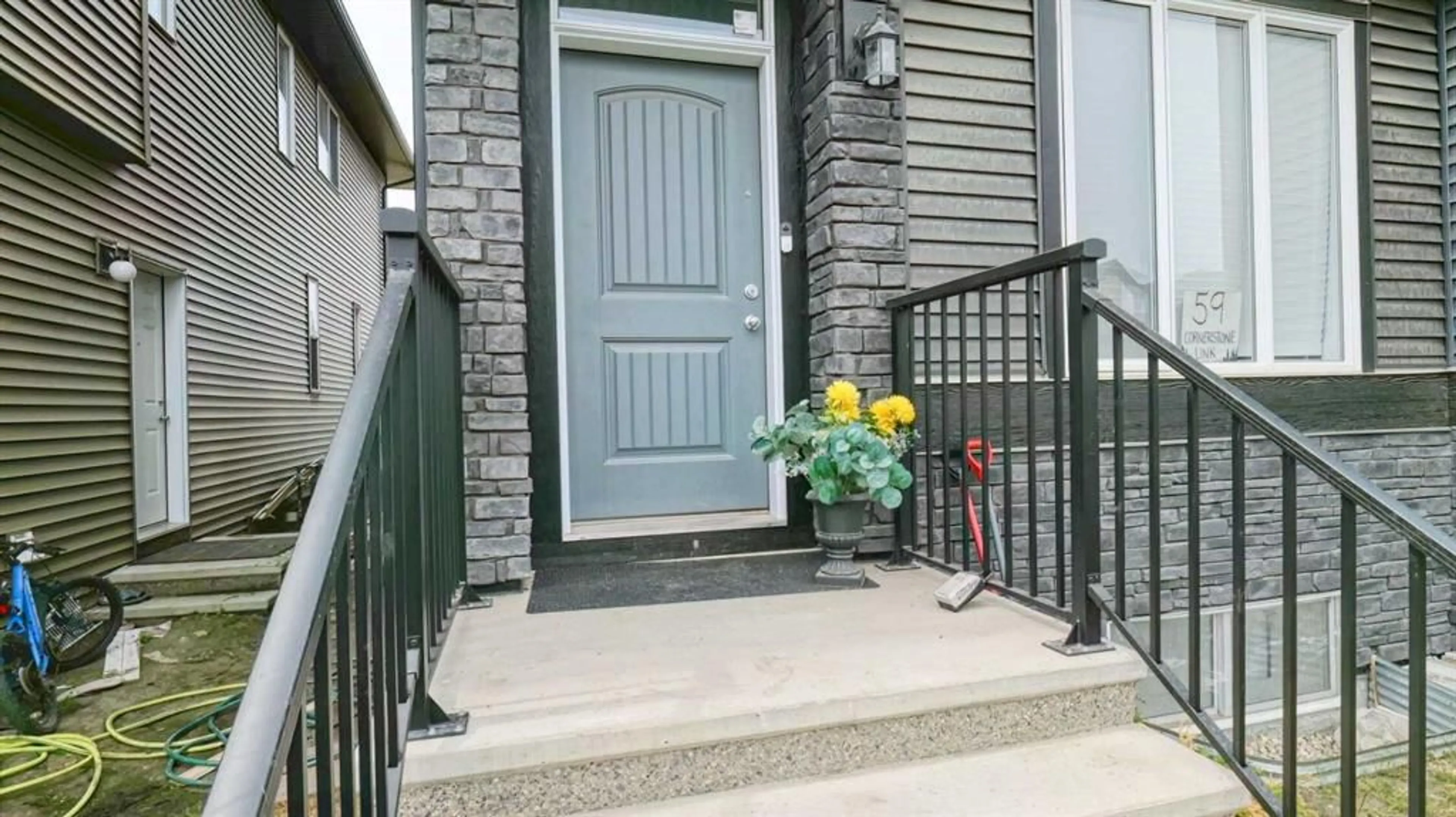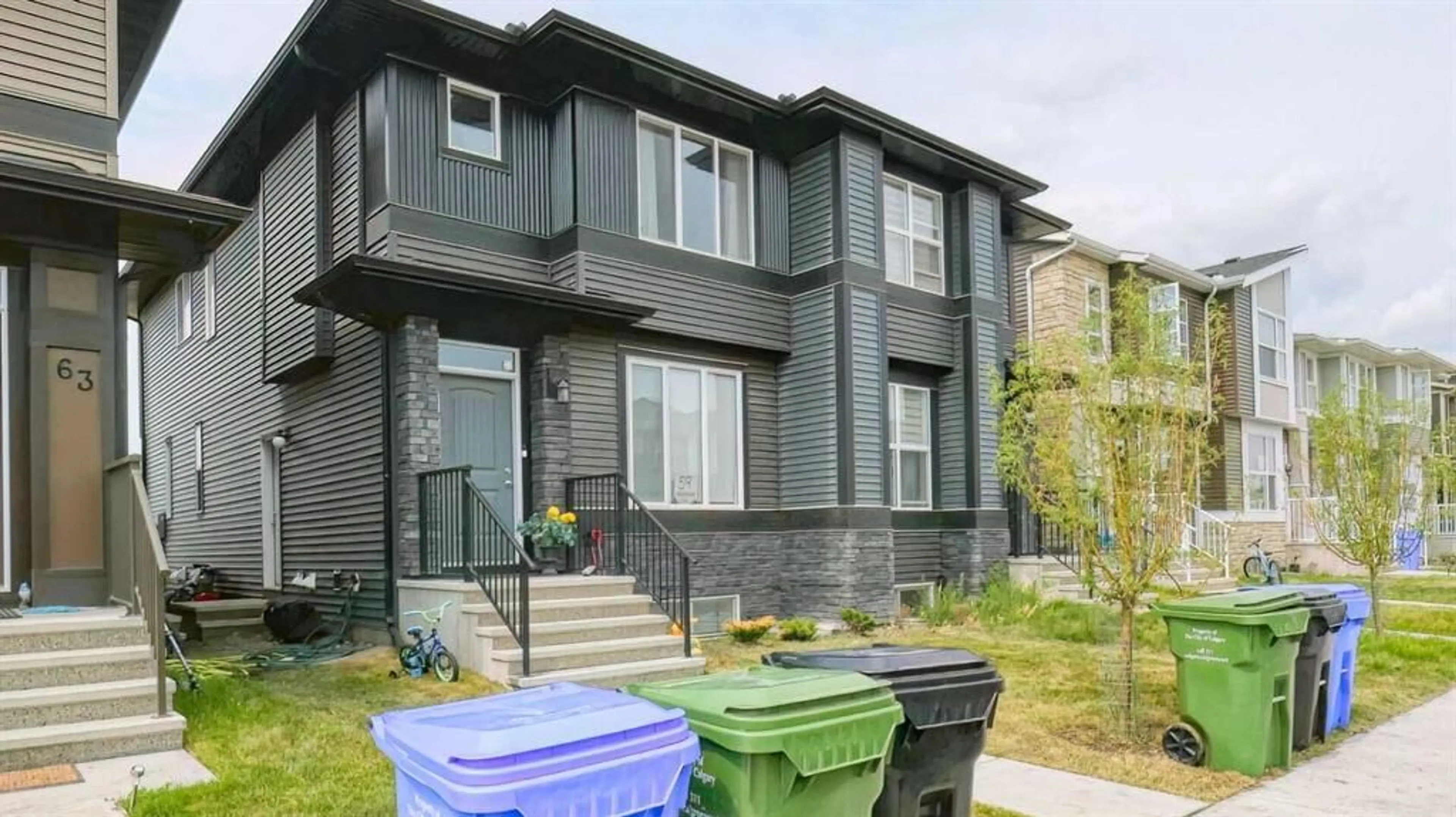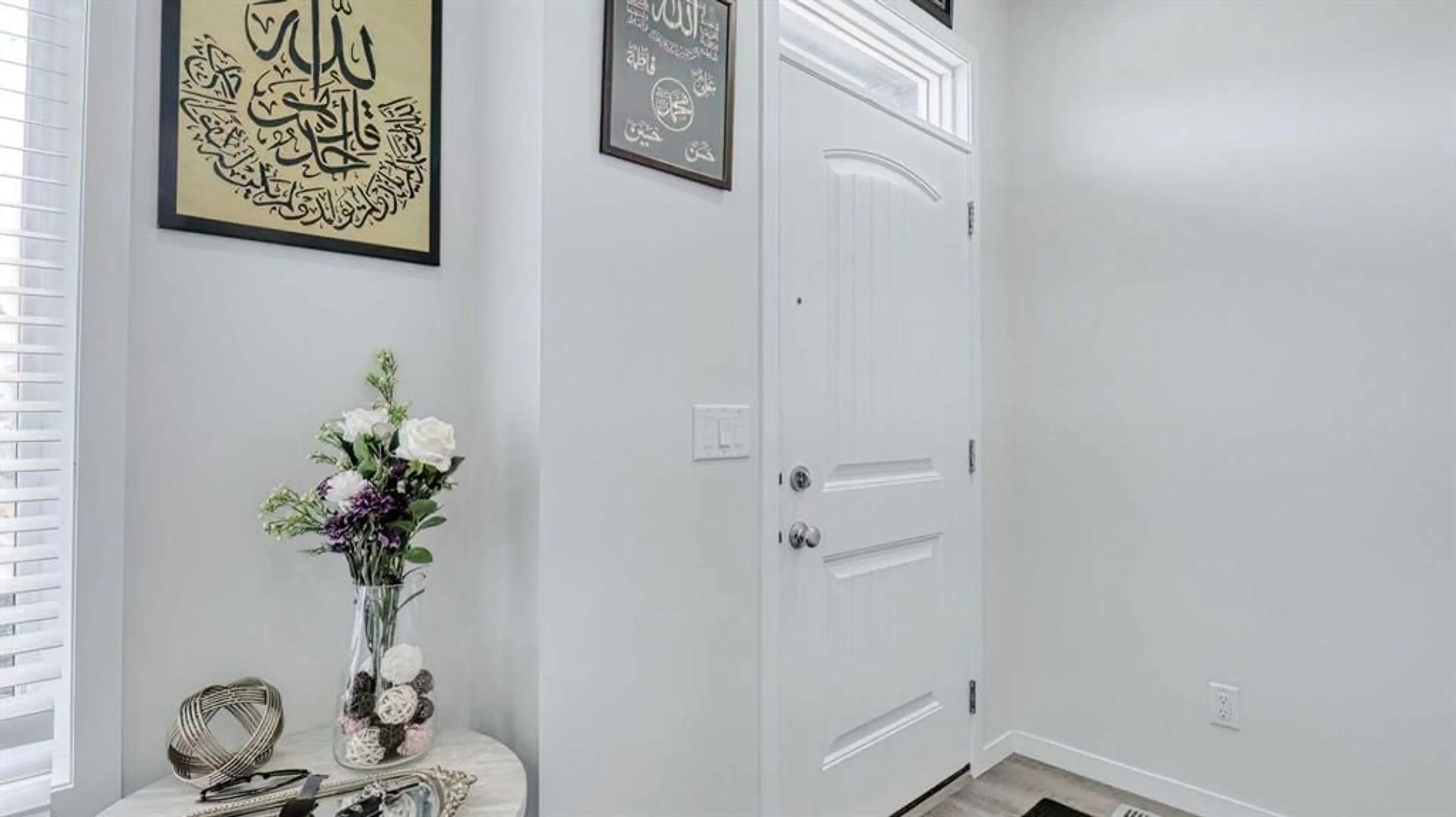59 Cornerstone Link, Calgary, Alberta T3N 2J6
Contact us about this property
Highlights
Estimated ValueThis is the price Wahi expects this property to sell for.
The calculation is powered by our Instant Home Value Estimate, which uses current market and property price trends to estimate your home’s value with a 90% accuracy rate.$601,000*
Price/Sqft$431/sqft
Days On Market2 days
Est. Mortgage$2,919/mth
Maintenance fees$50/mth
Tax Amount (2024)$3,337/yr
Description
Fully finished home with a LEGAL SUITE. Beautiful, clean and very well cared for home in the popular and young community of Cornerstone. Classy, open layout concept home with 9ft ceilings on main floor. Beautiful light laminate flooring through out the main level, lots of windows bringing in natural light. Very spacious living room for friends/family time as is the large dining space. The kitchen is ideal with a central island, lots of nice dark blue high cabinets plus a pantry, stainless steel appliances, quartz counter tops and a hood fan/microwave, Gas Stove and a side by side upgraded fridge model. There is also a 2 piece Guest bathroom on this floor. The top floor also has has a Primary bedroom with 4 piece Ensuite and a walk-in closet. 2 more good size bedrooms on this floor plus a 4 piece main bath room. Laundry on this level to make your life easy. All the bedrooms have walk-in closets. The top floor also has nice Tech space for office/ computer/ down load use. Fully finished lower level with a "Legal suite". Separate entrance, One bedroom with 2 closets, kitchen, living room, storage and laundry. Currently basement rented for $1400.00 including utilities and Tenant willing to stay and seller willing to stay upstairs also with a fair market rental price. There is a 2 car parking pad in the back. Central Air conditioning is also included in this beautiful clean home for you to enjoy and feel comfortable in the summer months. Perfect home for you!!!
Property Details
Interior
Features
Main Floor
Foyer
6`0" x 3`11"Living Room
13`1" x 10`5"Dining Room
14`6" x 11`8"Kitchen
16`11" x 15`9"Exterior
Parking
Garage spaces -
Garage type -
Total parking spaces 2
Property History
 34
34


