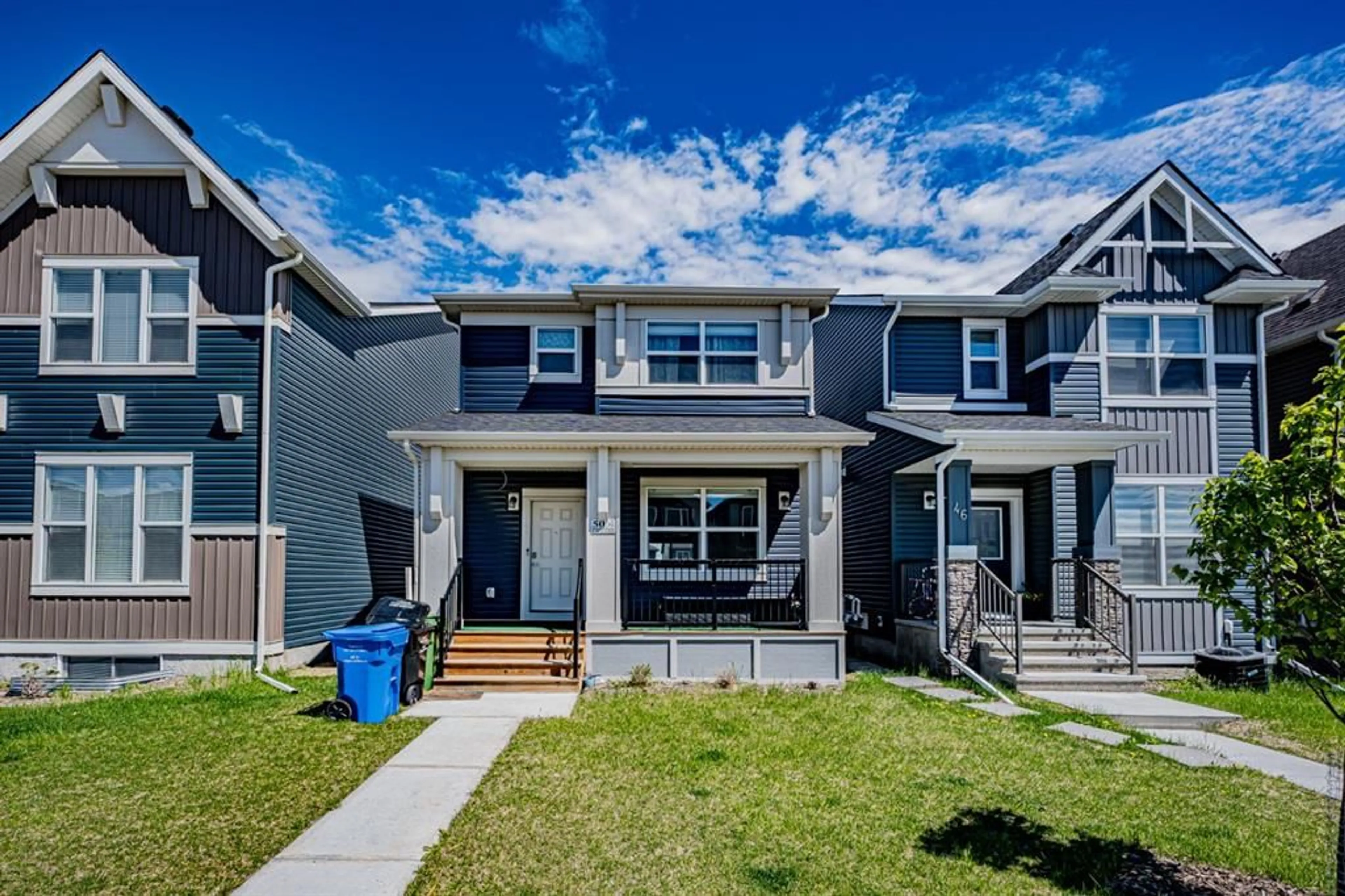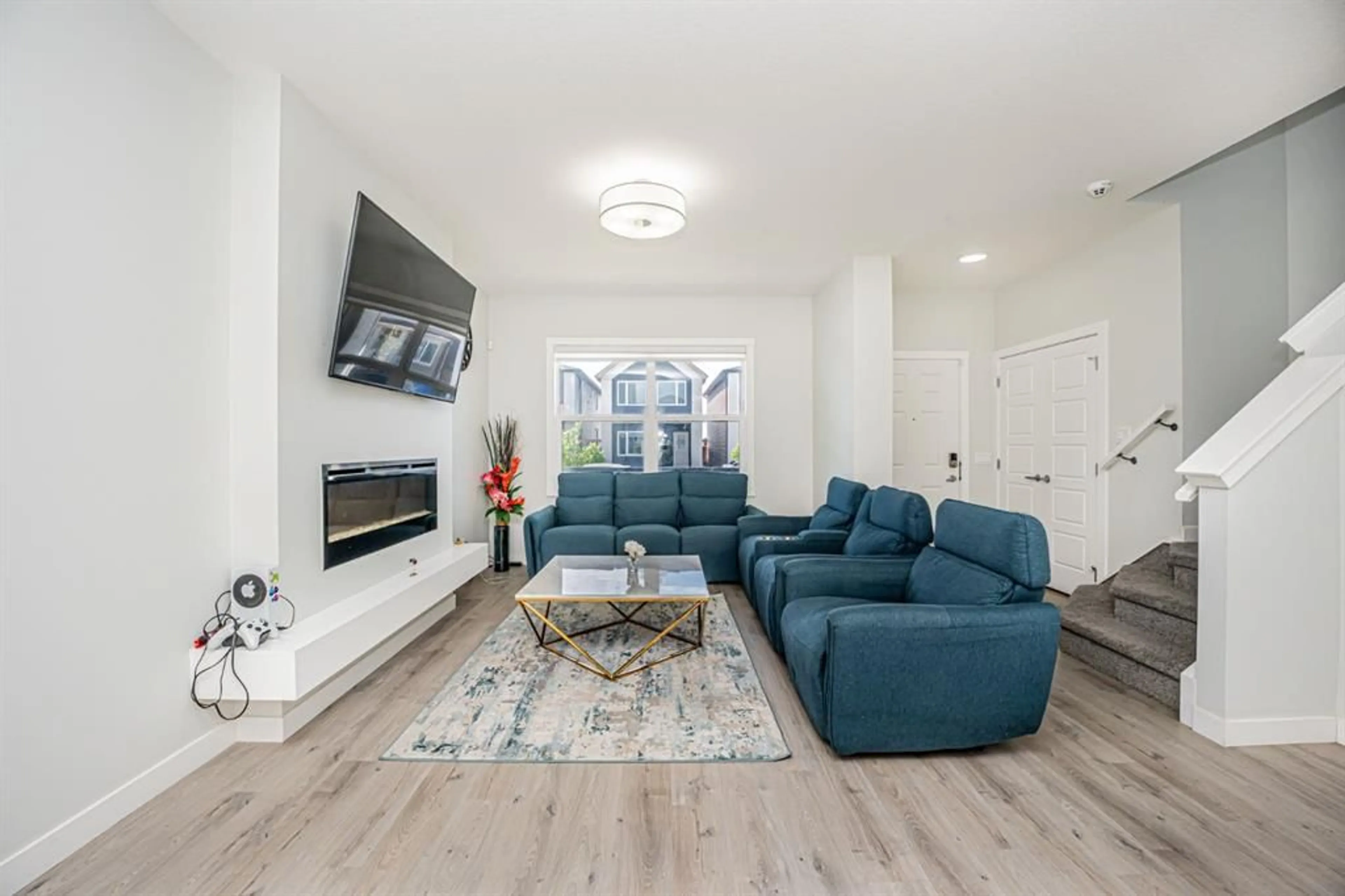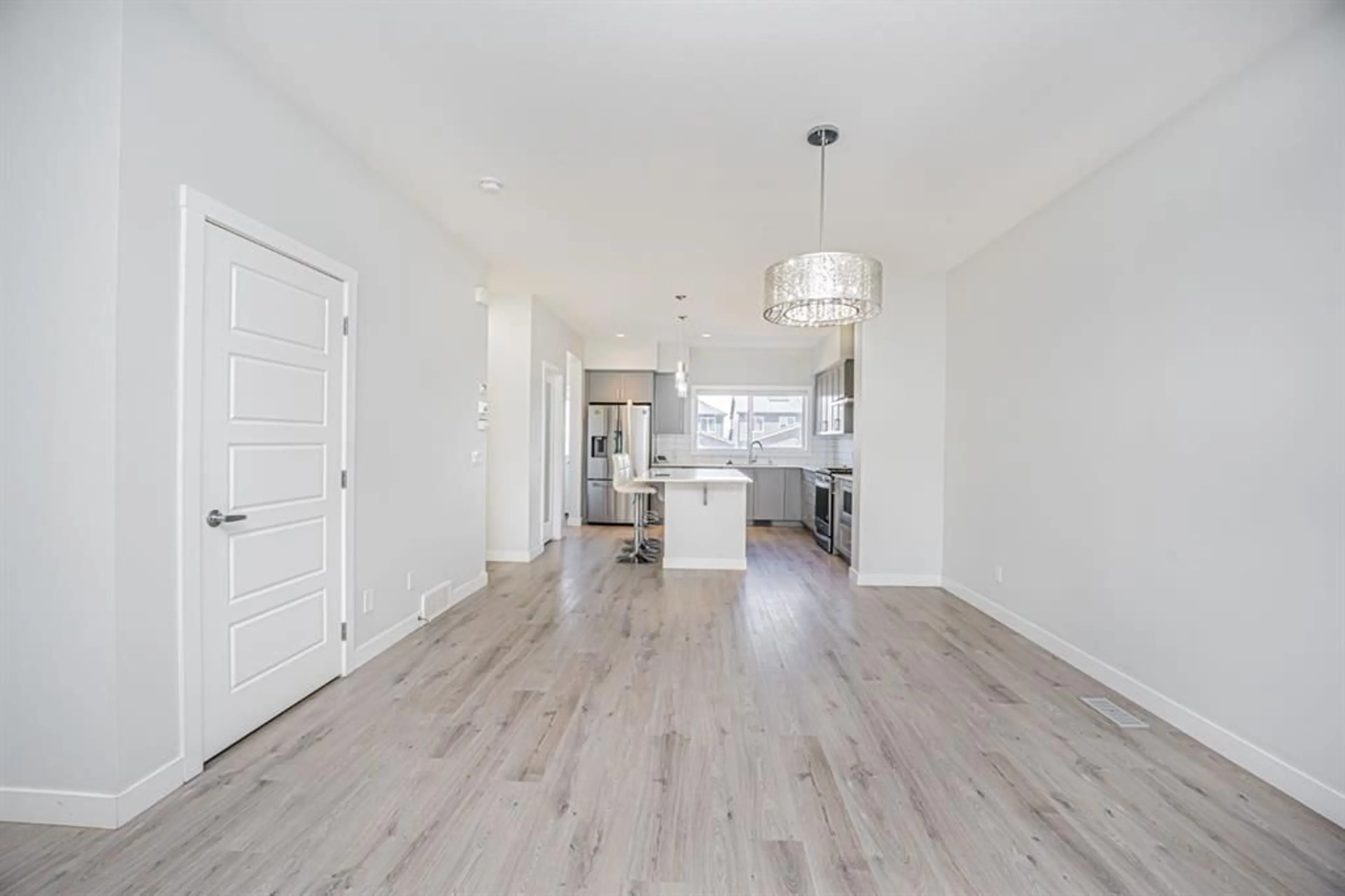50 Corner Ridge Mews, Calgary, Alberta T3N 1B9
Contact us about this property
Highlights
Estimated ValueThis is the price Wahi expects this property to sell for.
The calculation is powered by our Instant Home Value Estimate, which uses current market and property price trends to estimate your home’s value with a 90% accuracy rate.$640,000*
Price/Sqft$399/sqft
Days On Market7 days
Est. Mortgage$2,813/mth
Tax Amount (2024)$3,791/yr
Description
**OPEN HOUSE** Saturday, July 27th: 1pm - 4pm & Sunday, July 28th: 1pm -4pm. Welcome to this meticulously crafted home, nestled in the vibrant community of Cornerstone. This beautiful home is built by an award winning builder, Shane Homes which shows beautiful with all the upgrades. This residence offers modern elegance and thoughtful design. Step inside to discover an open-concept main floor, flooded with natural light. The expansive layout provides ample space for perfect for entertaining and daily living. The heart of the home is the perfectly sized kitchen, complete with upgraded Range Hood Fan & Gas Stove and then you have a pantry for all your culinary needs. A convenient half bathroom adds to the main floor’s functionality. As you ascend the staircase to the second floor, a bonus room awaits—a versatile area perfect for a home office, playroom, or entertainment purpose. Upstairs, you’ll find three generously sized bedrooms. The master bedroom boasts its own ensuite, offering a private retreat and walk-in closet. The basement holds incredible potential. With a separate side entrance, it’s a blank canvas awaiting your creative touch. Imagine a home gym, entertainment space, or even a guest suite—the possibilities are endless. The home is situated within walking distance to a bus stop, It also offers easy access to Stoney Trail and near-by shopping centres. Don’t miss out on this exceptional home! Contact us today to schedule a viewing.
Property Details
Interior
Features
Main Floor
2pc Bathroom
5`6" x 4`11"Dining Room
13`1" x 10`10"Kitchen
13`1" x 12`8"Living Room
15`0" x 15`11"Exterior
Features
Parking
Garage spaces -
Garage type -
Total parking spaces 4
Property History
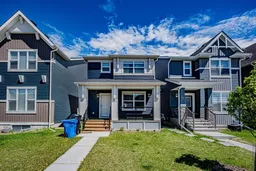 21
21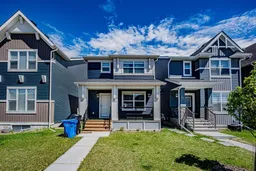 21
21
