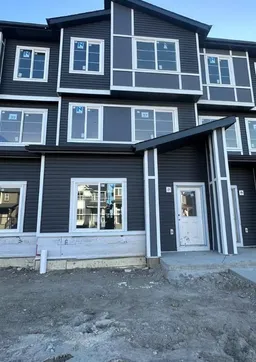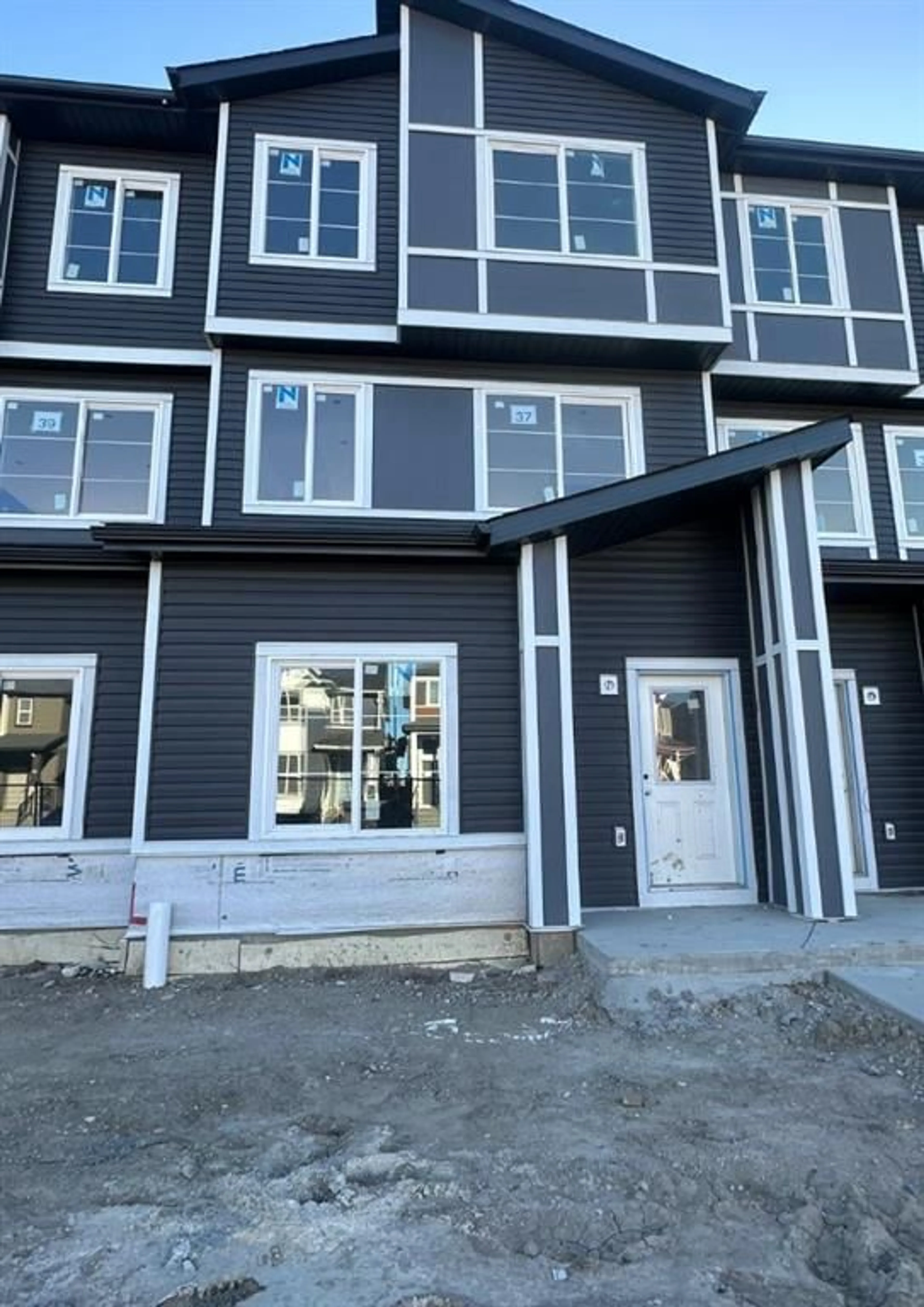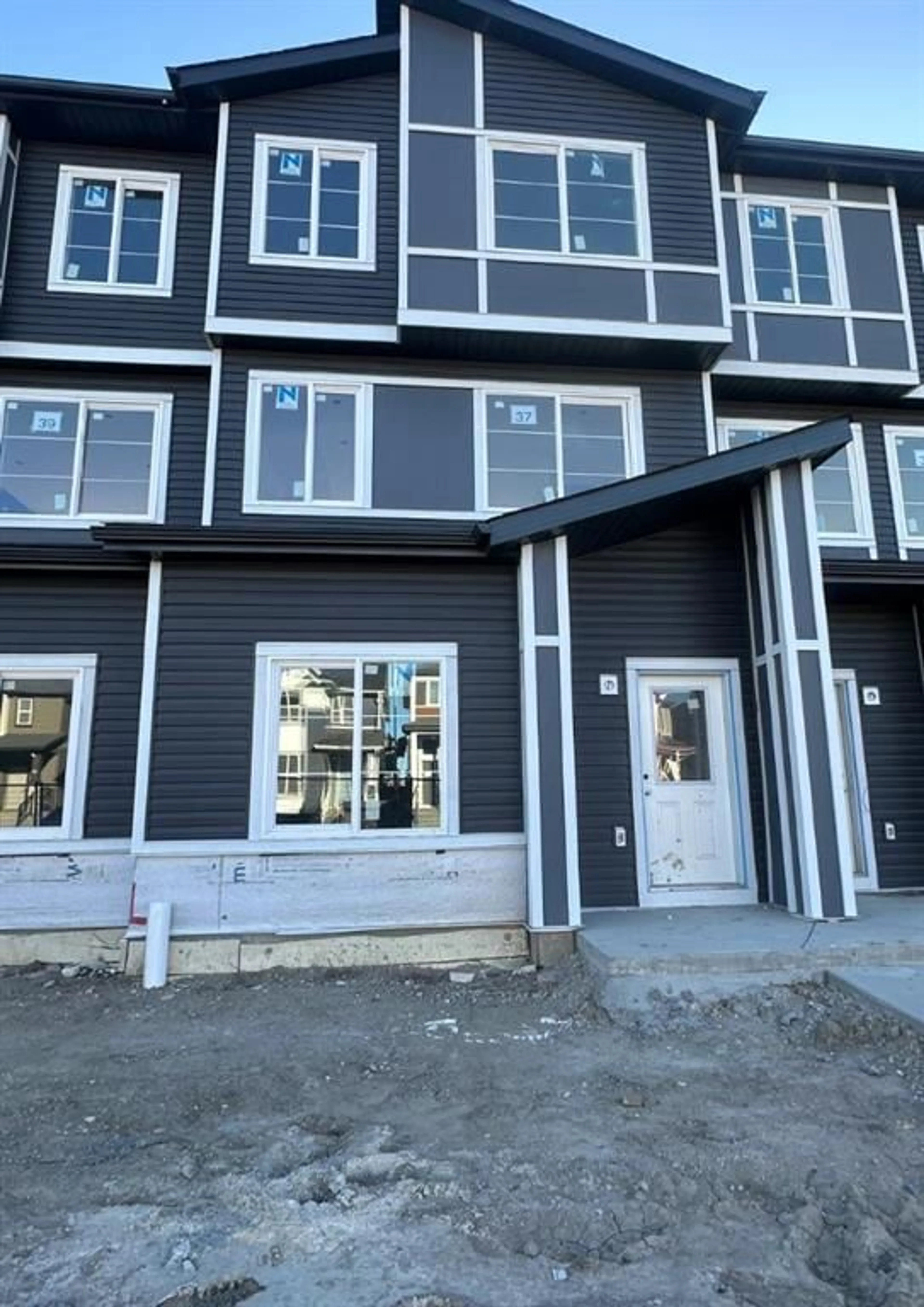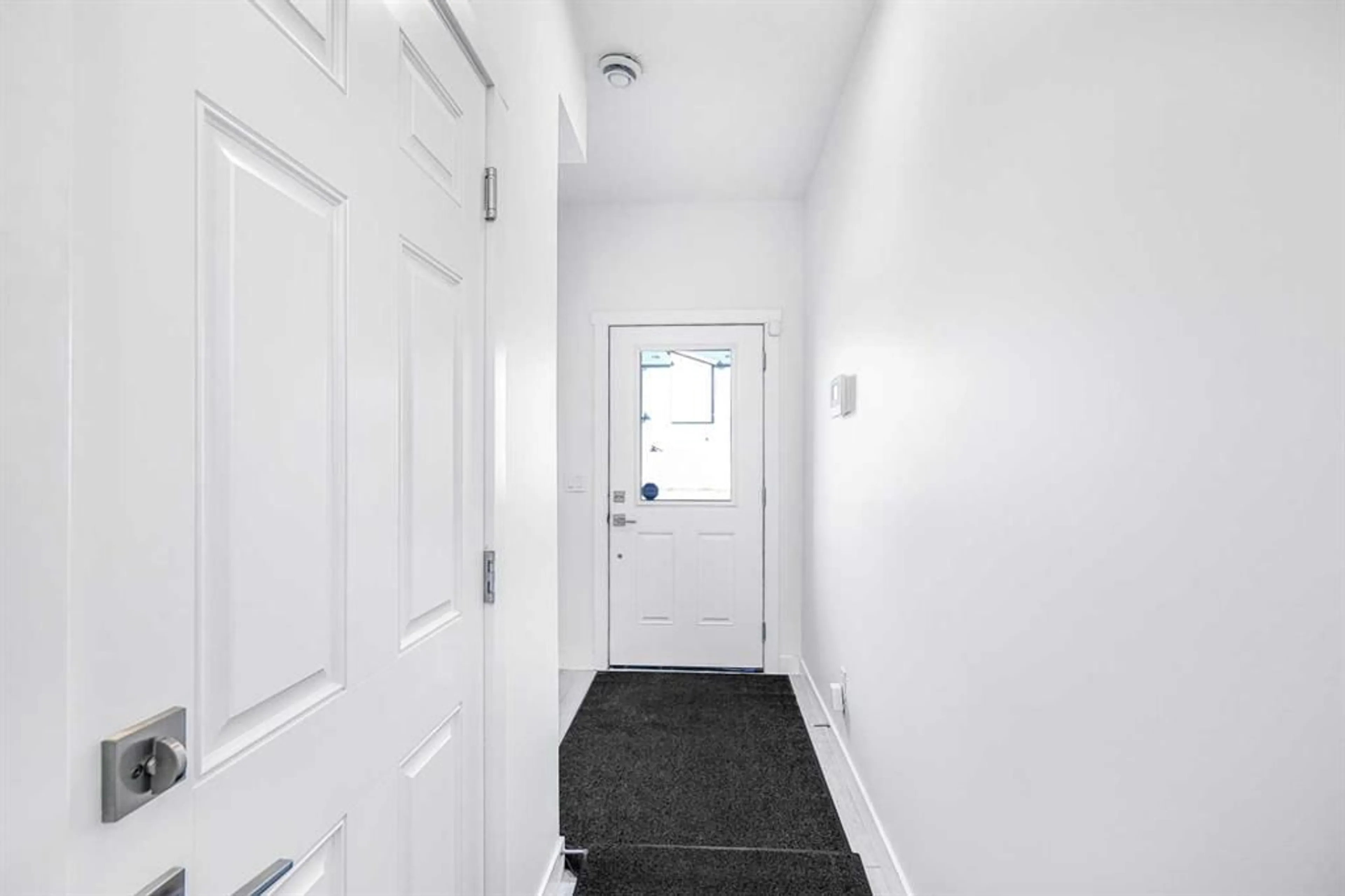37 Cornerstone Row, Calgary, Alberta T3N 2K4
Contact us about this property
Highlights
Estimated ValueThis is the price Wahi expects this property to sell for.
The calculation is powered by our Instant Home Value Estimate, which uses current market and property price trends to estimate your home’s value with a 90% accuracy rate.Not available
Price/Sqft$333/sqft
Est. Mortgage$2,098/mo
Maintenance fees$214/mo
Tax Amount (2024)$3,337/yr
Days On Market18 days
Description
Discover this brand-new, never-lived-in townhome with 1,464 sqft across three stylish levels, featuring 3 bedrooms, 2.5 baths, and a spacious 2-car tandem garage. The open-concept main floor, flooded with natural light, offers a modern living room, upgraded kitchen with stainless steel appliances, and a private balcony for outdoor relaxation. Upstairs, you’ll find a convenient laundry room, two guest bedrooms, and a primary suite with a walk-in closet and a 4-piece ensuite. Located steps from key amenities like Tim Hortons, FreshCo, and Shoppers Drug Mart, and with easy access to Stoney Trail and Calgary Airport, this luxurious, low-maintenance home combines style and convenience. Please note: Interior photos are of a similar unit; furniture is not included. Multiple units with varied completion timelines are available—contact us today for more details! Property not yet built. The RMS value is based on construction blueprints.
Property Details
Interior
Features
Third Floor
4pc Bathroom
9`11" x 5`7"4pc Ensuite bath
5`0" x 8`10"Bedroom - Primary
11`1" x 11`6"Walk-In Closet
5`1" x 5`4"Exterior
Features
Parking
Garage spaces 2
Garage type -
Other parking spaces 0
Total parking spaces 2
Property History
 46
46


