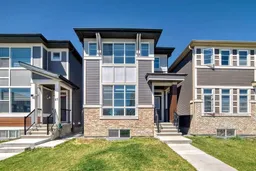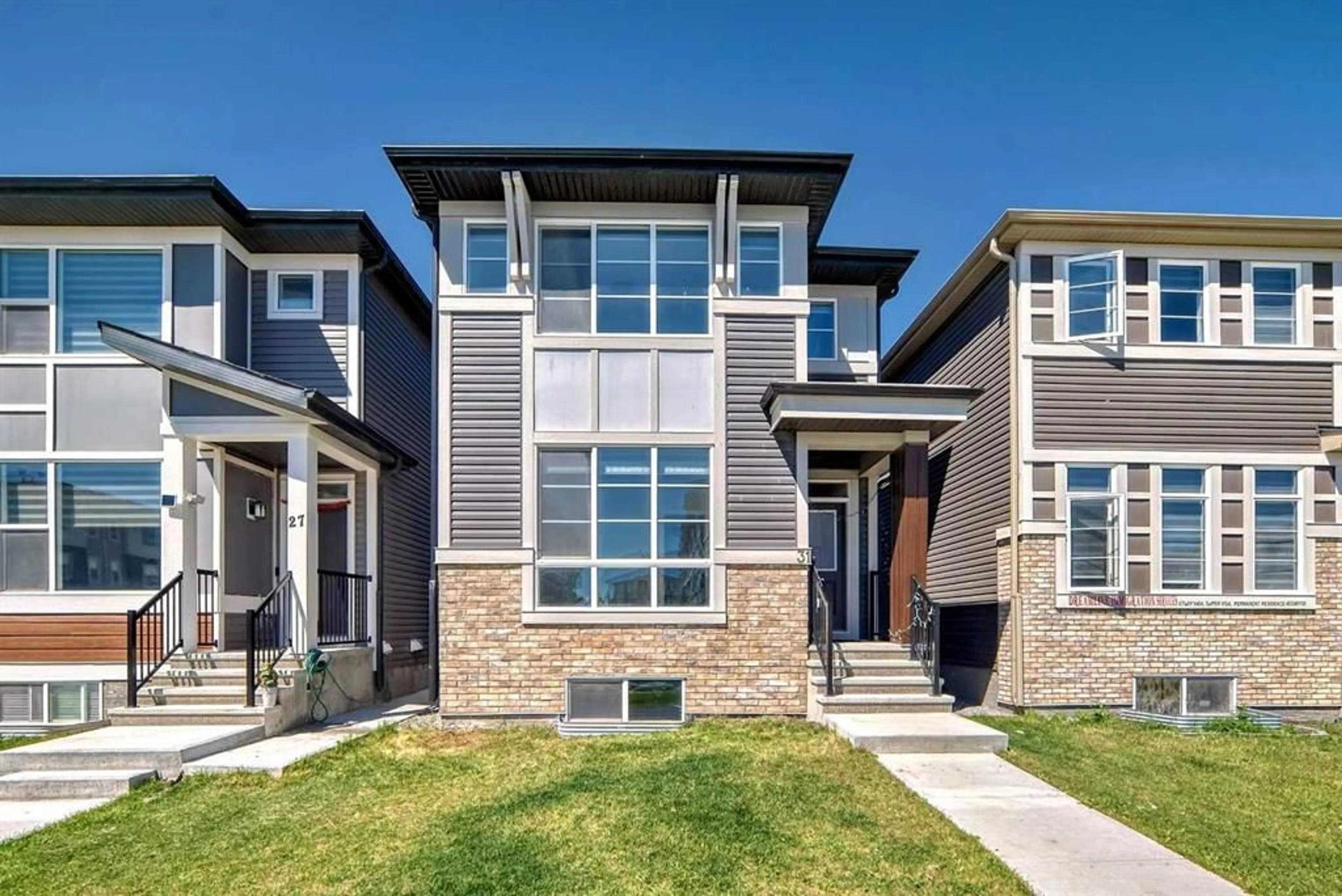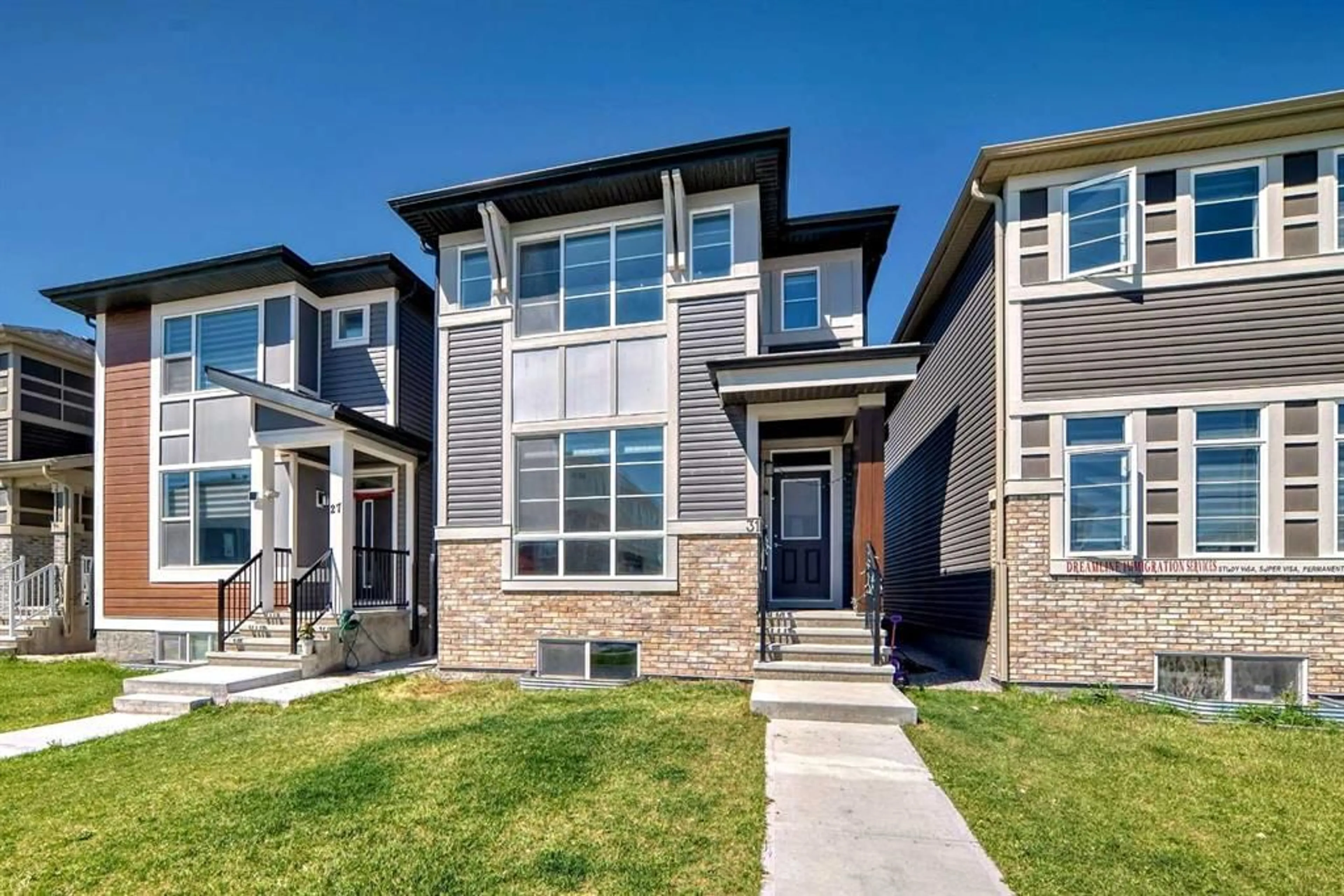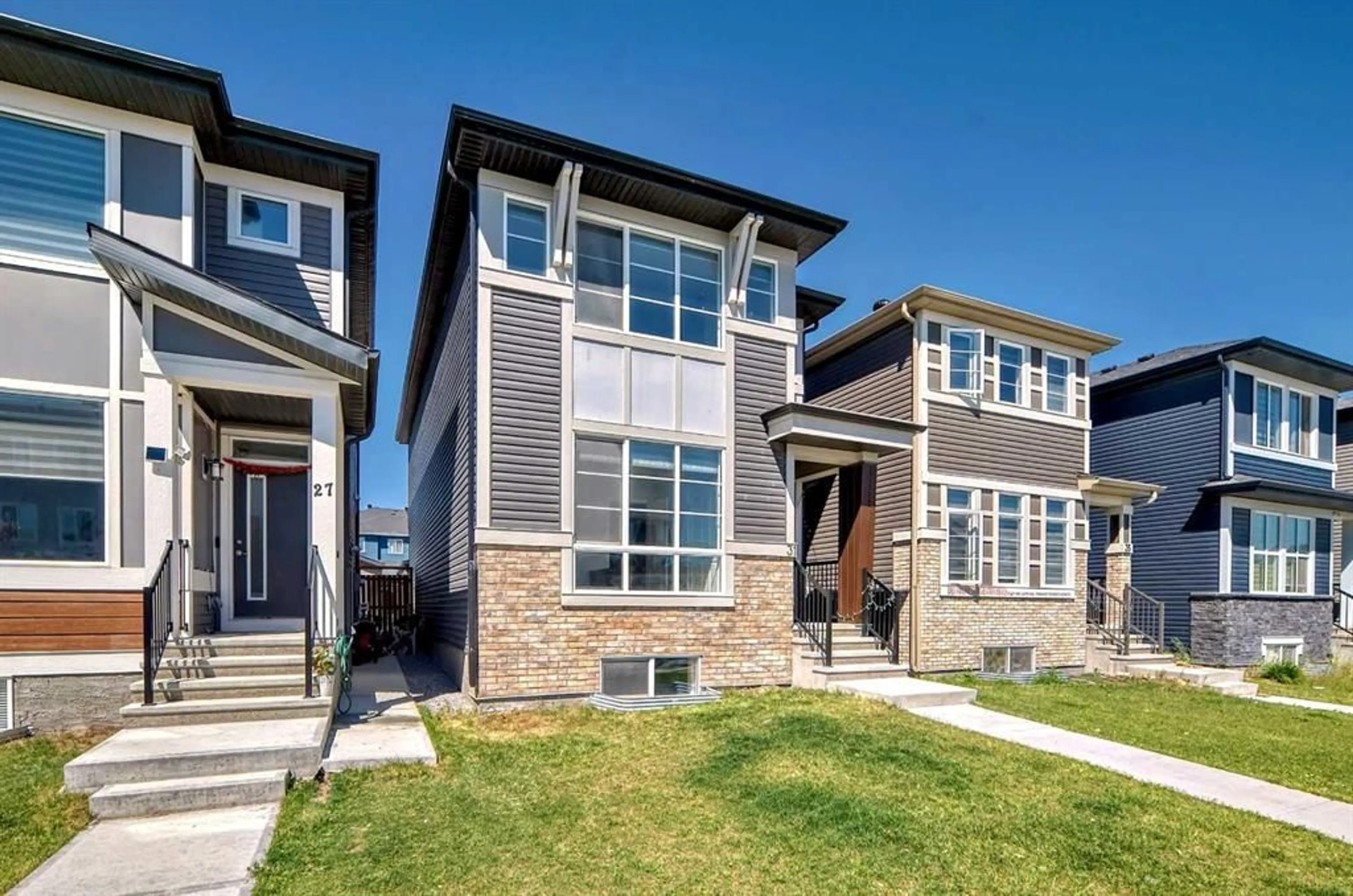31 Corner Meadows Villas, Calgary, Alberta T3N 1J5
Contact us about this property
Highlights
Estimated ValueThis is the price Wahi expects this property to sell for.
The calculation is powered by our Instant Home Value Estimate, which uses current market and property price trends to estimate your home’s value with a 90% accuracy rate.$706,000*
Price/Sqft$390/sqft
Days On Market16 days
Est. Mortgage$3,006/mth
Maintenance fees$50/mth
Tax Amount (2024)$4,092/yr
Description
Welcome to your ideal home in the lively Cornerstone community, where modern living meets convenience. The main floor offers all you need for comfortable living - a spacious bathroom, a cozy bedroom, a welcoming dining area, a well-equipped kitchen with a pantry, a relaxing living room, and a convenient mudroom. Upstairs, you'll find more comfort and style - another bathroom, two charming bedrooms, a primary bedroom with a walk-in closet and ensuite, and a handy laundry room. This home features a solar system, making it stylish and environmentally friendly, helping you reduce your carbon footprint and save on energy costs. The unfinished basement provides endless possibilities for future customization. Step outside to the backyard and deck, perfect for outdoor entertaining and relaxation, along with a Detached Double Garage with rear lane access for easy parking. Conveniently located near bus stops, shopping centers, medical facilities, parks, and upcoming community amenities, this home seamlessly combines luxury and convenience in a vibrant neighborhood. With quick access to Métis Trail, Stoney Trail, and Deerfoot Trail, navigating the city is effortless. This property is more than just a house; it's a place where modern living, convenience, and sustainability come together. Make this your haven in the Cornerstone community, where every detail is crafted to elevate your lifestyle. Don't miss out on the chance to call this exceptional residence your own!
Property Details
Interior
Features
Main Floor
Entrance
4`8" x 3`11"Bedroom
9`6" x 11`7"Dining Room
8`10" x 12`8"Kitchen
12`7" x 10`1"Exterior
Features
Parking
Garage spaces 2
Garage type -
Other parking spaces 0
Total parking spaces 2
Property History
 47
47


