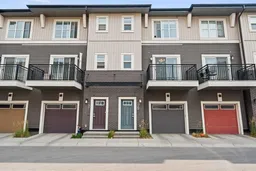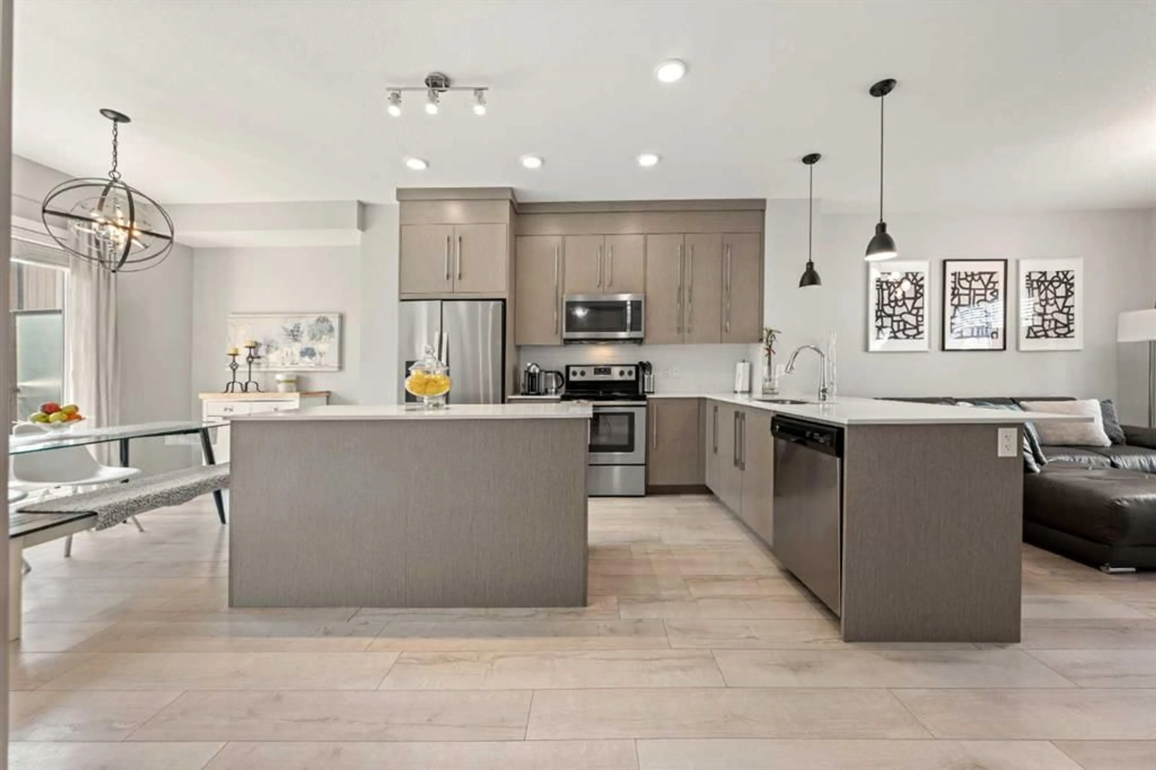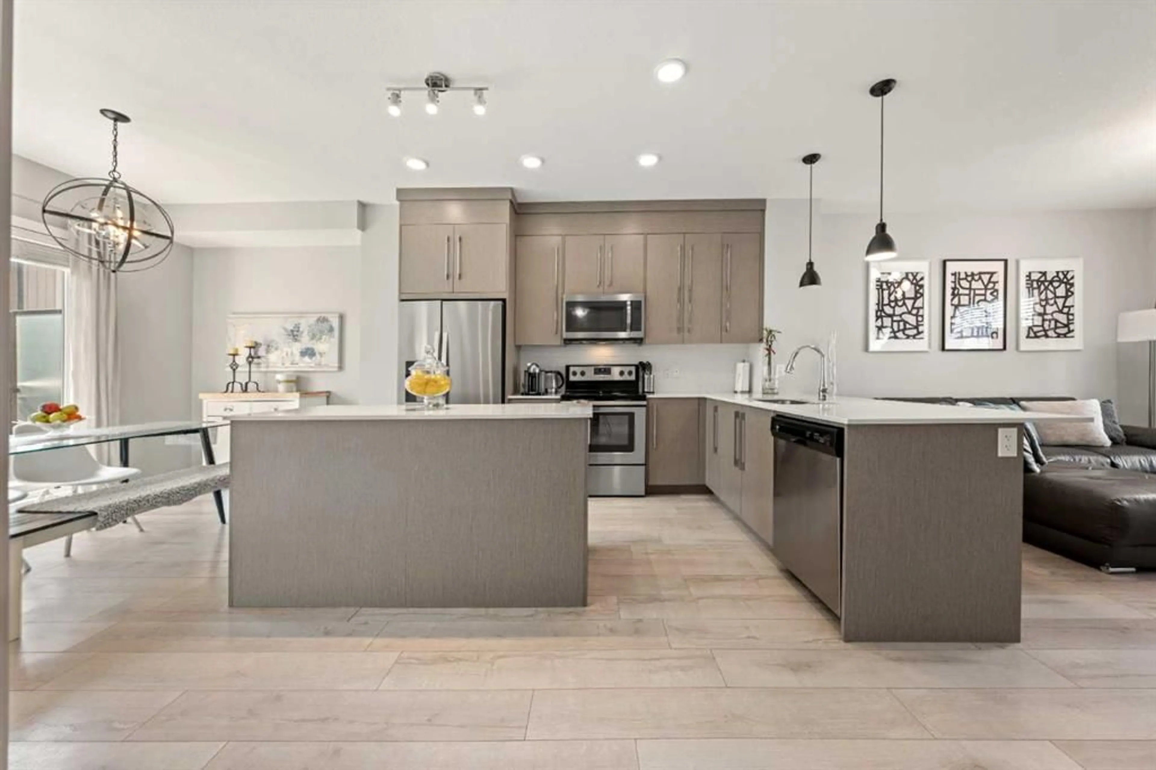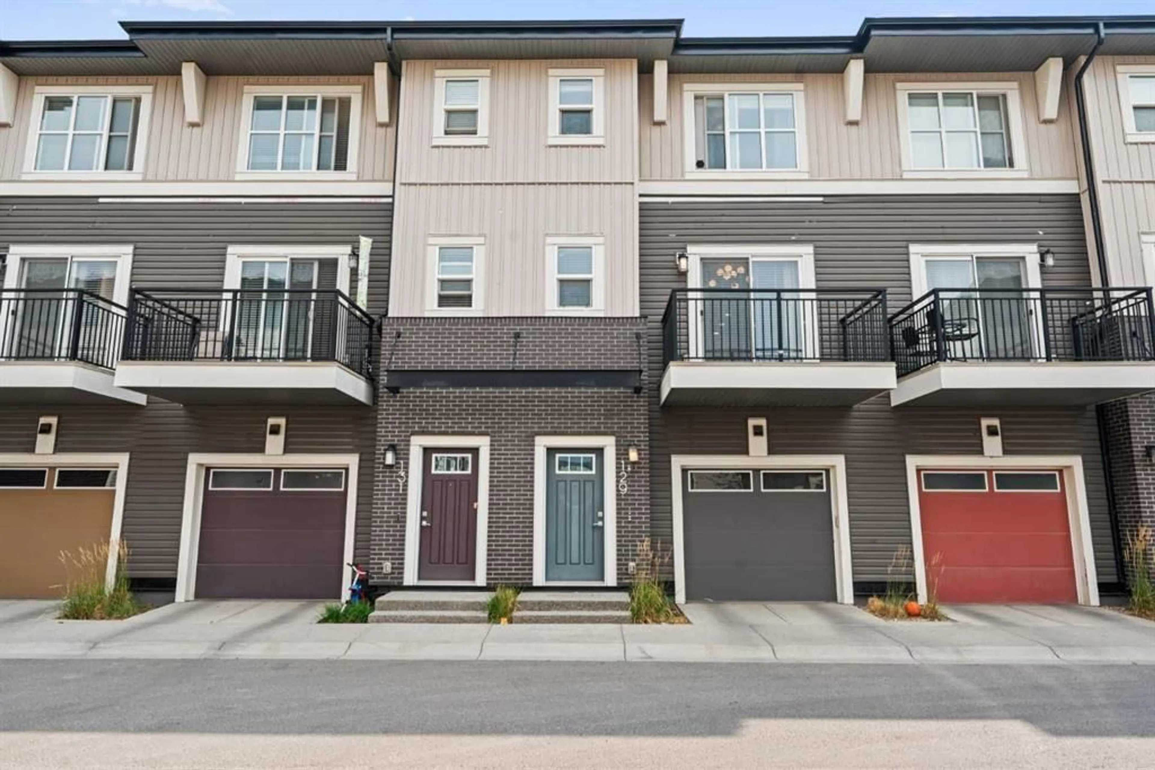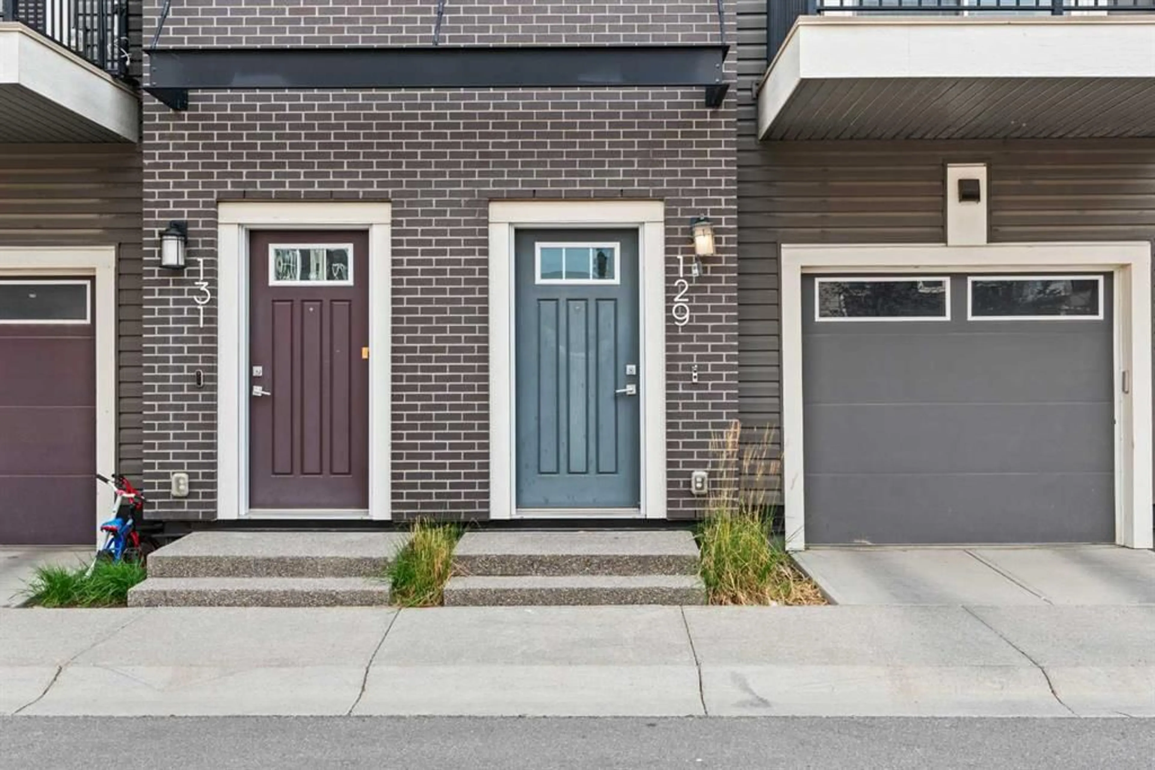30 Cornerstone Manor #129, Calgary, Alberta T3N 1E6
Contact us about this property
Highlights
Estimated ValueThis is the price Wahi expects this property to sell for.
The calculation is powered by our Instant Home Value Estimate, which uses current market and property price trends to estimate your home’s value with a 90% accuracy rate.Not available
Price/Sqft$294/sqft
Est. Mortgage$2,018/mo
Maintenance fees$323/mo
Tax Amount (2024)$2,720/yr
Days On Market44 days
Description
***Open House Saturday - January 25, 2025 - 2:00 pm to 4:00 pm***When you step inside, you’re welcomed by a bonus space right off the entrance—perfect for a home office, a den, or even a cozy reading nook. It’s that little extra space that makes a big difference. Head upstairs, and you’ll love the open-concept layout. The living room, dining area, and kitchen flow together so nicely—it’s bright, inviting, and makes the space feel so much bigger. Plus, you get two balconies, which not only bring in tons of natural light but also give you the perfect spots to sip your morning coffee or enjoy a quiet evening outside. On the top floor, there are three bedrooms, including a primary bedroom with its own ensuite and a perfectly sized closet. It’s comfy, practical, and just what you need for restful nights. You’ll also love the convenience of a double attached garage—no more scraping snow off your car in the winter—and a good-sized backyard, perfect for relaxing or even a small garden. Just outside, there’s a huge green space where families can enjoy time together and kids can run around and play freely. And let’s not forget the location—it’s close to shopping centers, public transit, and everything you need to make life easier. This home isn’t just a place to live—it’s a space to love. Come see it for yourself and imagine your life here! Schedule your showing today.
Upcoming Open House
Property Details
Interior
Features
Main Floor
Den
22`2" x 40`9"Furnace/Utility Room
14`6" x 26`10"Exterior
Features
Parking
Garage spaces 2
Garage type -
Other parking spaces 0
Total parking spaces 2
Property History
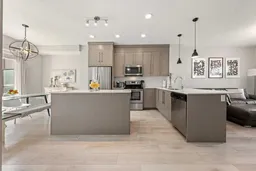 28
28