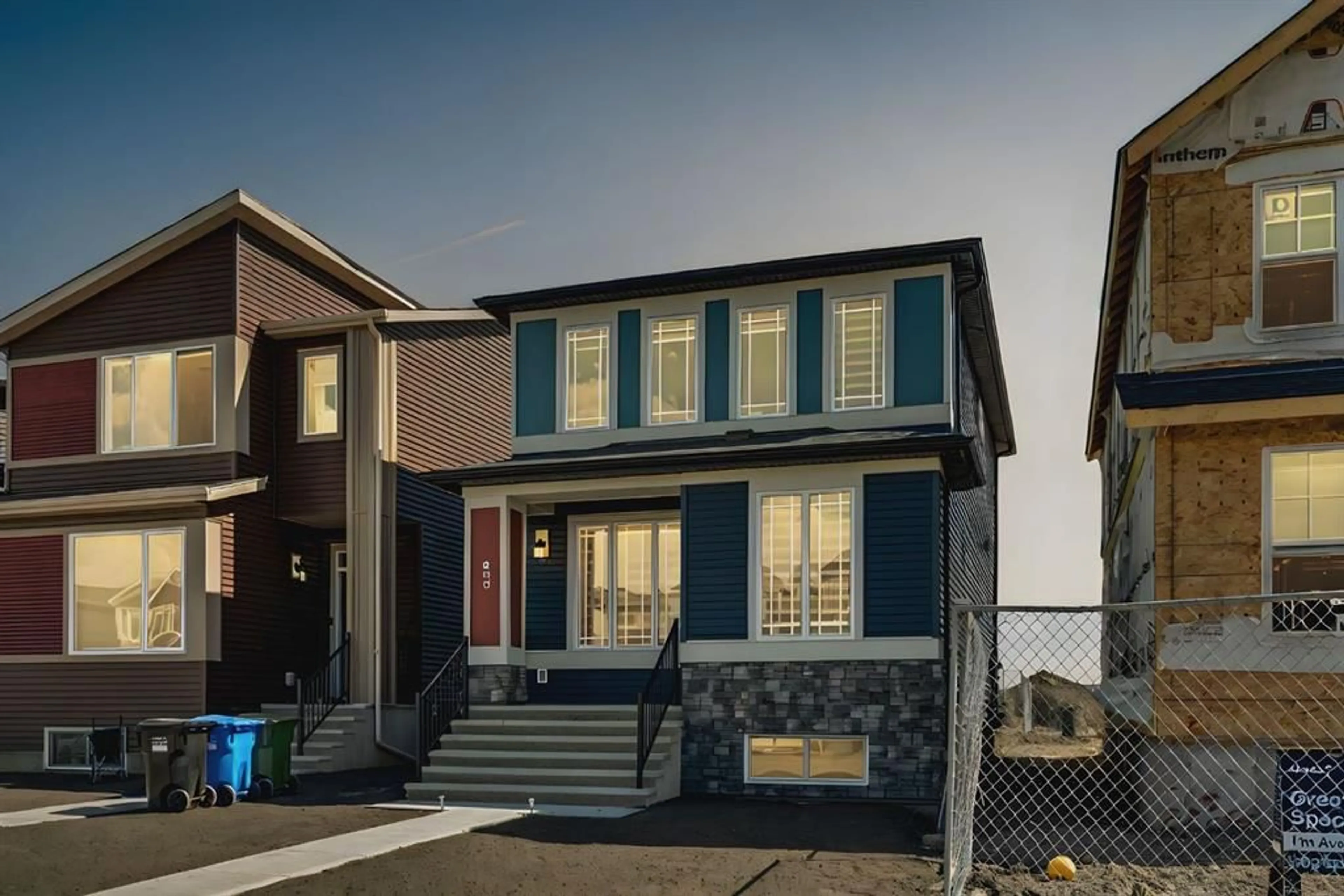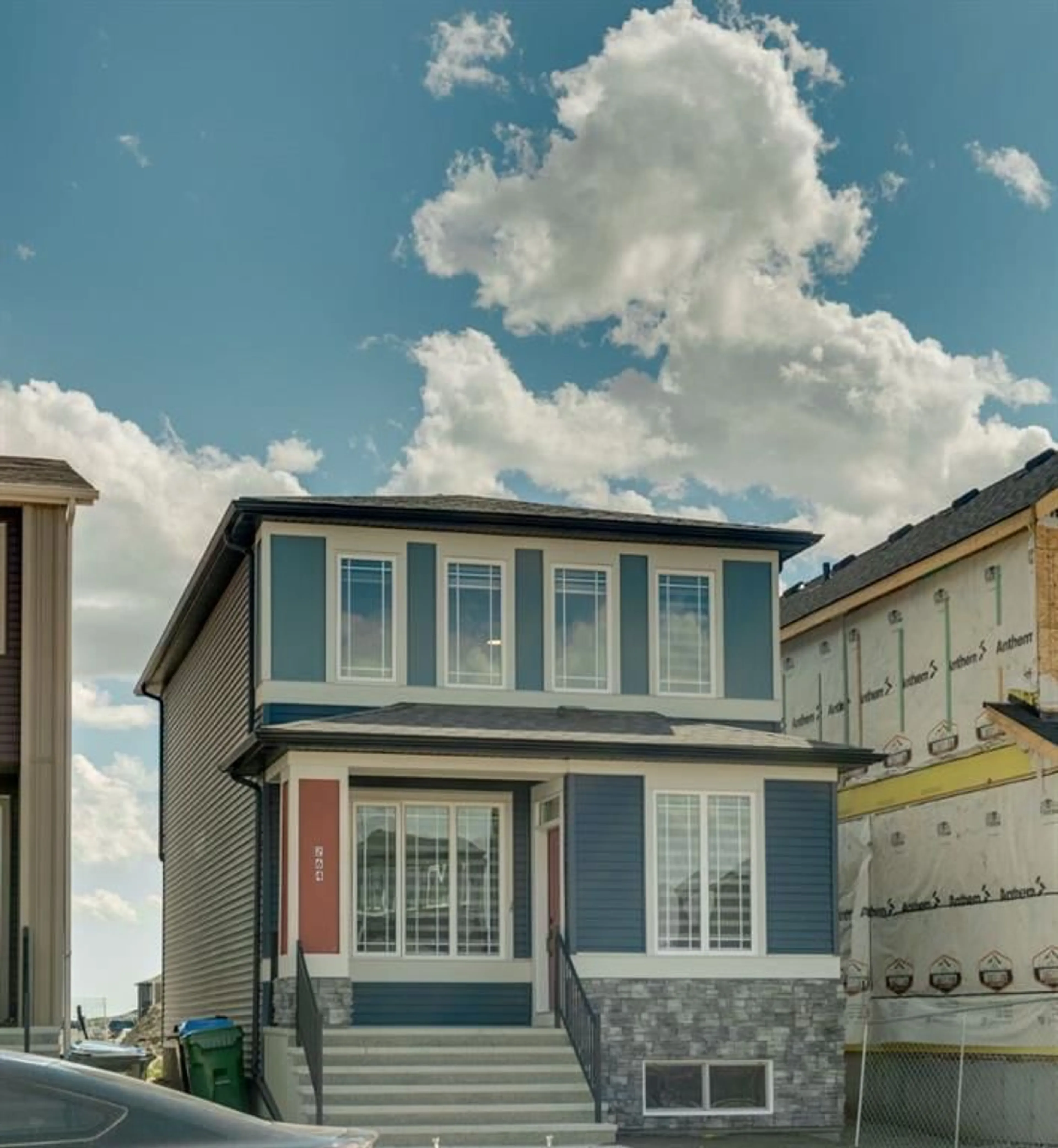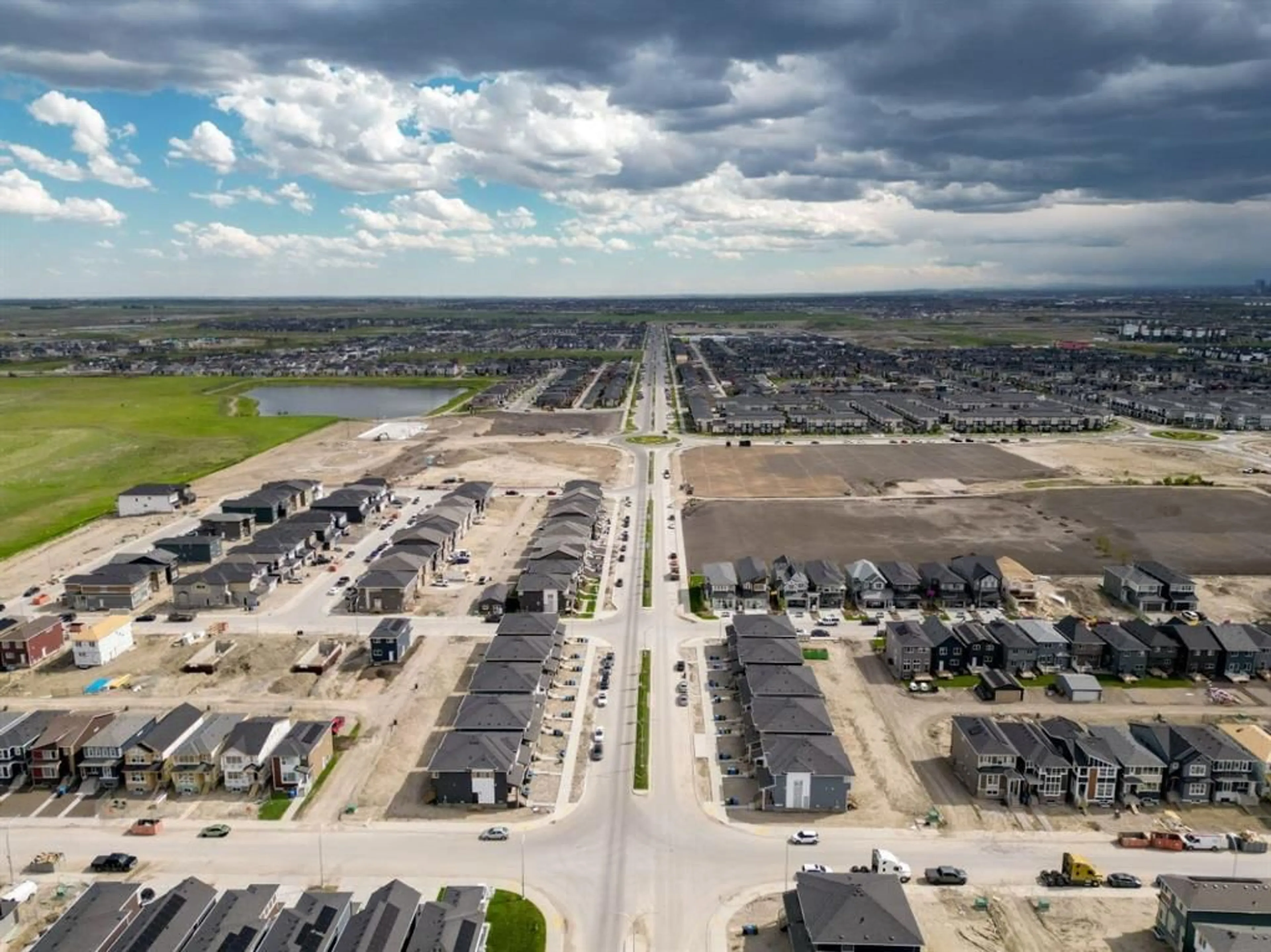264 Corner Glen Cres, Calgary, Alberta T3N 2L8
Contact us about this property
Highlights
Estimated ValueThis is the price Wahi expects this property to sell for.
The calculation is powered by our Instant Home Value Estimate, which uses current market and property price trends to estimate your home’s value with a 90% accuracy rate.$619,000*
Price/Sqft$428/sqft
Days On Market25 days
Est. Mortgage$2,791/mth
Tax Amount (2024)$3,661/yr
Description
OPEN HOUSE SUNDAY 2PM-4PM July 21st***CHECKOUT THE VIDEO TOUR***WELCOME HOME! Experience the charm and comfort of this almost brand new home, a retreat ideal for modern family living. Enjoy open spaces, amazing amenities, and a welcoming neighbourhood that offers everything you need! Located close to numerous amenities and the future Gurudwara Sahib site, everything you need is within reach. This nearly-new, impeccably designed home is just one year old and offers the perfect blend of contemporary elegance and modern convenience at an unbeatable price. From the moment you enter, you'll be captivated by the light-filled, open-concept floor plan that seamlessly connects the kitchen, dining, and living areas – making it an entertainer's delight. The main level is a showcase of sophistication, featuring stunning vinyl flooring. The kitchen is a true culinary haven, boasting fabulous upgrades including quartz countertops, a gas range, a sleek chimney hood fan, and an inbuilt microwave. Whether hosting a dinner party or enjoying a quiet family meal, this space is designed to impress! You'll find a thoughtfully designed upper level as you ascend the staircase, adorned with upgraded railing and plush carpeting. Here, three spacious bedrooms and a versatile LOFT await. The primary bedroom offers a generous ensuite and a walk-in closet to satisfy even the most discerning fashionista. The additional two bedrooms feature built-in closets and share a beautifully appointed full bathroom.The possibilities are endless with the unfinished basement, which comes with a separate side entrance, providing the perfect opportunity for customization to suit your family's needs.Situated on a spacious lot with a two-car parking pad, this home offers plenty of outdoor space for relaxation and play.
Property Details
Interior
Features
Main Floor
Kitchen
12`9" x 13`1"2pc Bathroom
5`7" x 4`8"Living Room
14`8" x 12`6"Laundry
5`7" x 9`4"Exterior
Features
Parking
Garage spaces -
Garage type -
Total parking spaces 2
Property History
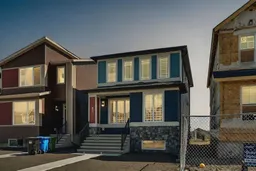 35
35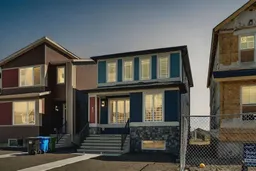 34
34
