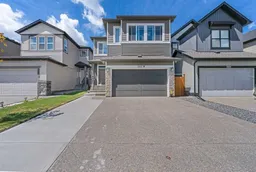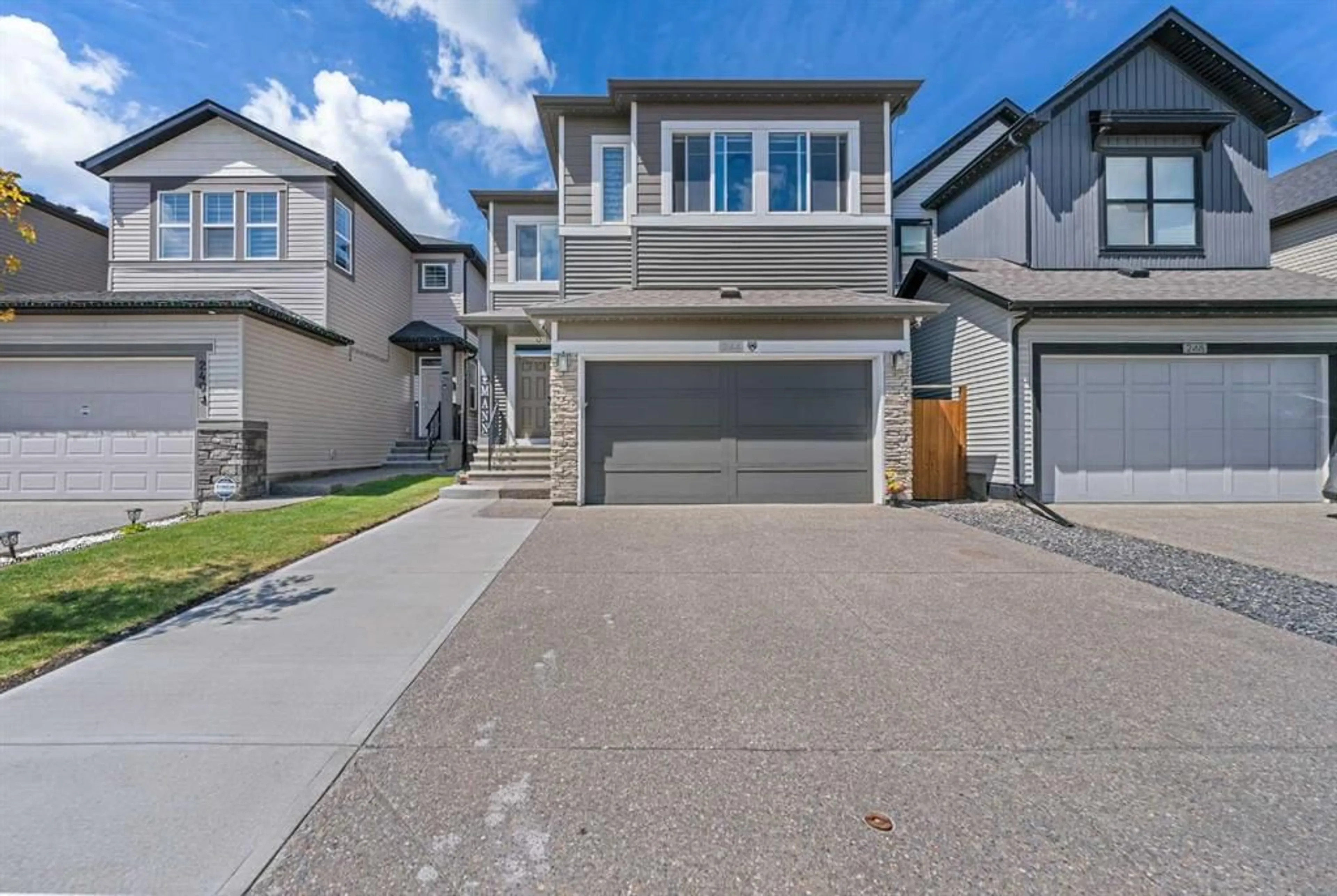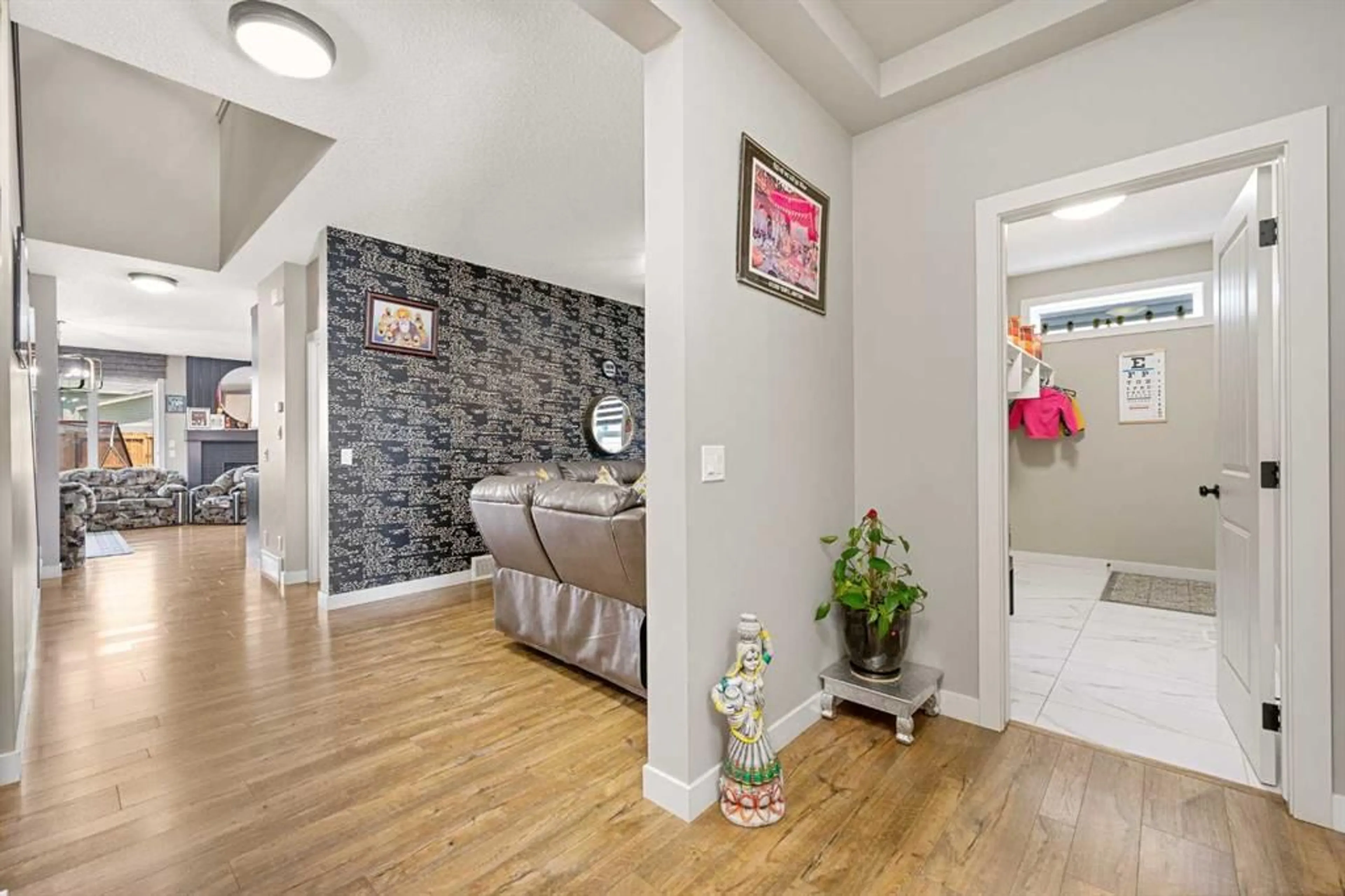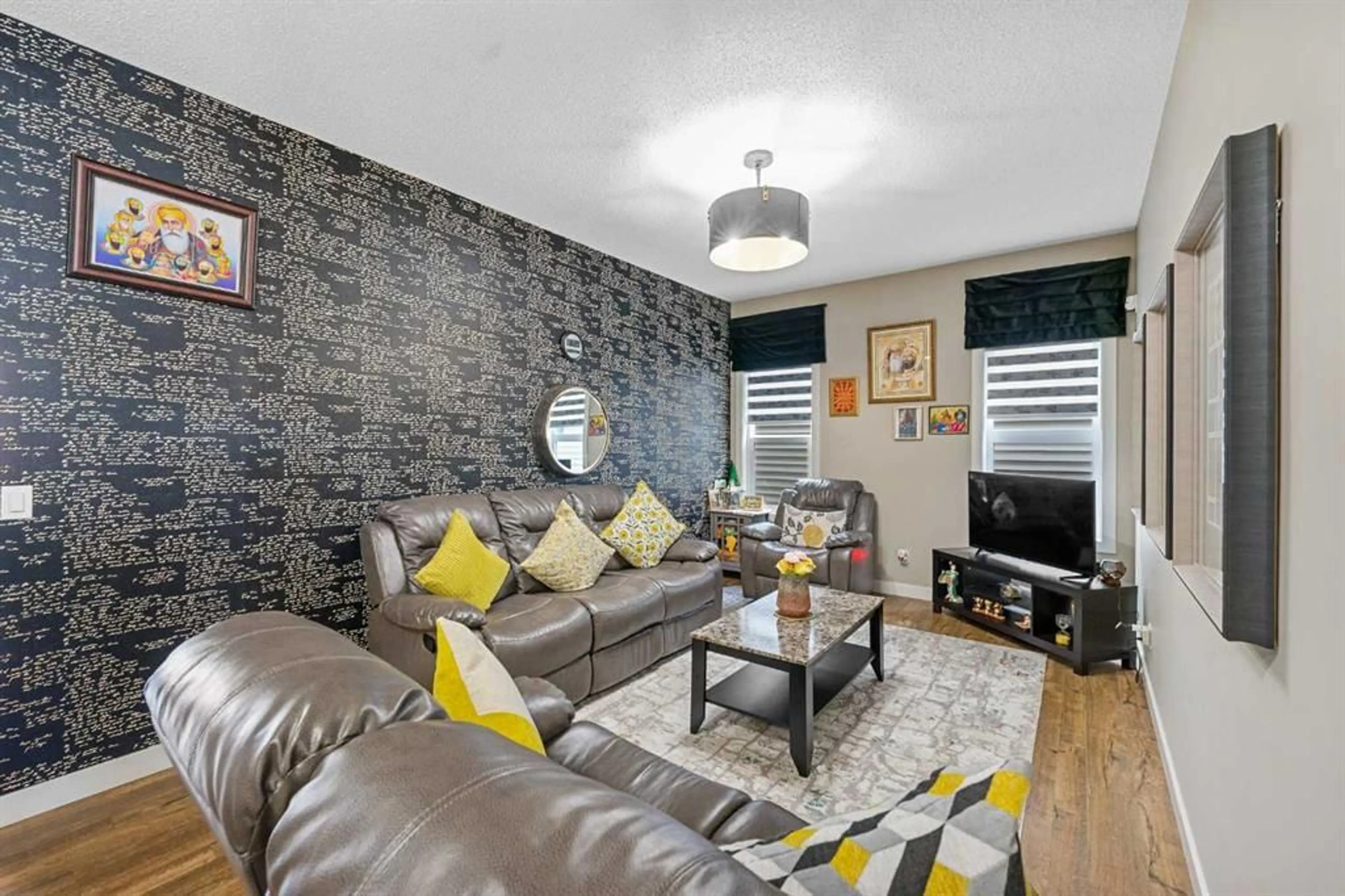244 Cornerbrook Common, Calgary, Alberta T3N 1L8
Contact us about this property
Highlights
Estimated ValueThis is the price Wahi expects this property to sell for.
The calculation is powered by our Instant Home Value Estimate, which uses current market and property price trends to estimate your home’s value with a 90% accuracy rate.$881,000*
Price/Sqft$310/sqft
Days On Market27 days
Est. Mortgage$3,586/mth
Maintenance fees$53/mth
Tax Amount (2024)$5,156/yr
Description
2 Primary Bedrooms | Spice Kitchen | Central Air Conditioning | Expansive Living Space | Open Floor Plan | Chef's Kitchen | Stainless Steel Appliances | Quartz Countertops | Gas Fireplace | Ample Natural Lighting | Upper Level Laundry | Large Fully Fenced Backyard | Deck | Double Attached Garage | Aggregate Driveway. Welcome to this gorgeous 2-storey family home boasting 2688 SqFt throughout the main and upper levels with sleek finishes, an open floor plan, large windows beaming with natural light and 2 upper level primary bedrooms. Open the front door to a foyer with closet storage and space for bench seating. The first living room is a great space for day seating with an accent wall adding character. The open floor plan kitchen, family and dining rooms are perfect for entertaining friends and family. The stunning chef's kitchen is finished with a modern colour pallet of whites, browns and blacks that compliment the space. The kitchen is outfitted with stainless steel appliances, an exposed range hood, quartz countertops and a centre island with barstool seating and a farmhouse sink. Keep this kitchen sparkling and use the spice kitchen's electric stove. The spice kitchen also has a single basin sink, more cabinetry and an open shelf pantry. The dining room is paired with sliding glass doors that lead to the deck and backyard making indoor/outdoor living easy! The family room has a gas fireplace and large windows that overlook the backyard. The main level has a 2pc bathroom central to this level and a mudroom off the interior garage door with built in shelves to hang coats! Upstairs holds 2 Primary bedrooms with ensuite bathrooms, 3 additional bedrooms and a main 5pc bathroom. The first primary bedroom is at the rear of the home, this expansive room has a walk-in closet and 5pc ensuite bathroom. The ensuite has a deep soaking tub, walk-in shower, double vanity and private washing closet with a door for privacy. The 2nd primary bedroom has a 4pc ensuite bathroom with a tub/shower combo with a walk-in closet with built-in shelving. Bedrooms 3, 4 & 5 are all a great size; these share the main 5pc bathroom. The 5pc bathroom is separated into two where the double vanity is in one section and the tub/shower is in another making it functional for multi-use. Upstairs is completed with a laundry room with a front load washer & dryer and shelving. Downstairs has a large basement with plenty of room to grow as your family sees fit! Outside is a spectacular fully fenced backyard with plenty of lawn space to enjoy in the summer months to host a BBQ and let the kids play! Hurry and book a showing at this gorgeous family home today!
Upcoming Open House
Property Details
Interior
Features
Main Floor
Kitchen
16`1" x 8`8"2pc Bathroom
4`8" x 5`7"Spice Kitchen
9`11" x 5`6"Dining Room
9`8" x 10`11"Exterior
Features
Parking
Garage spaces 2
Garage type -
Other parking spaces 3
Total parking spaces 5
Property History
 36
36


