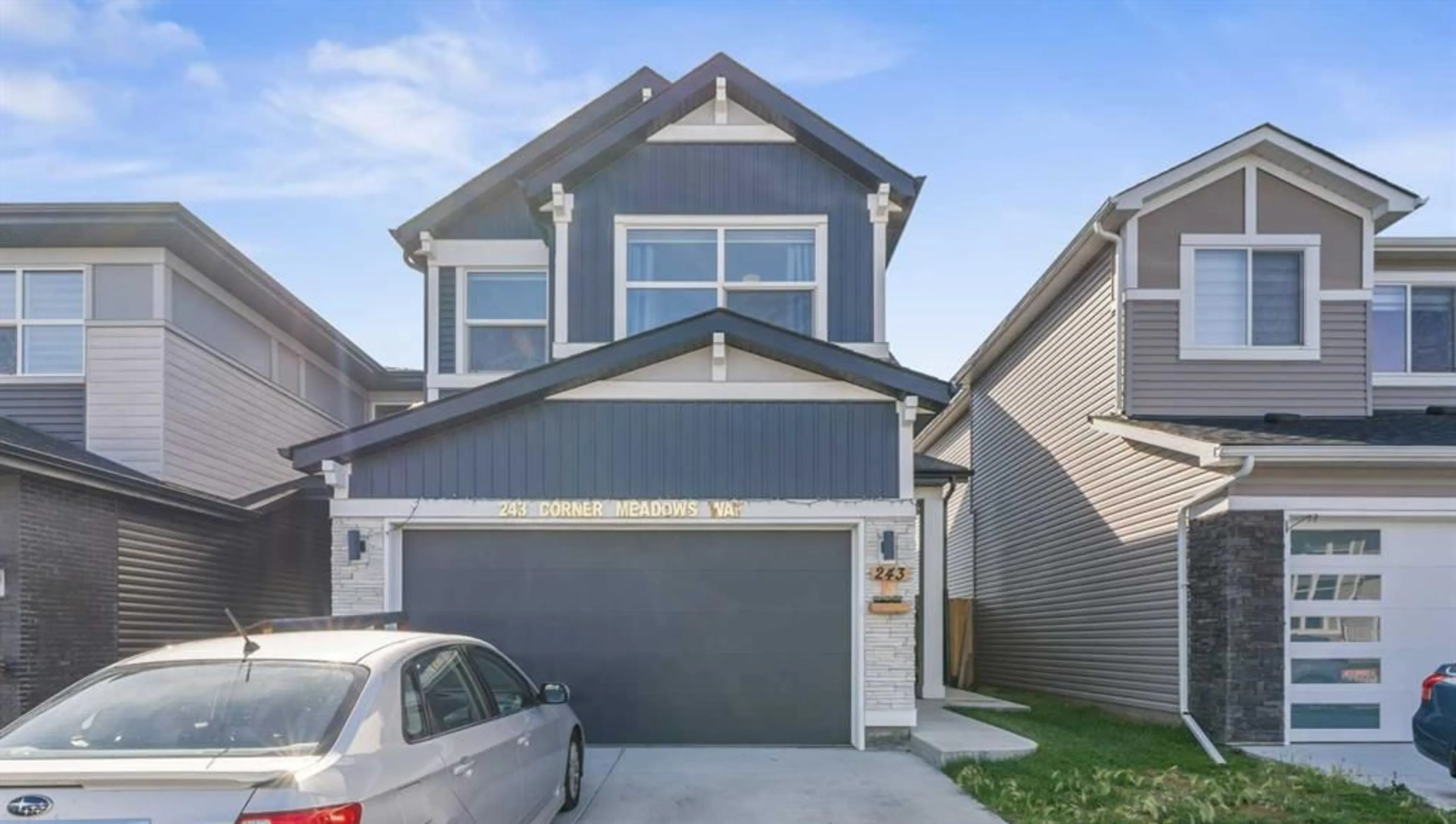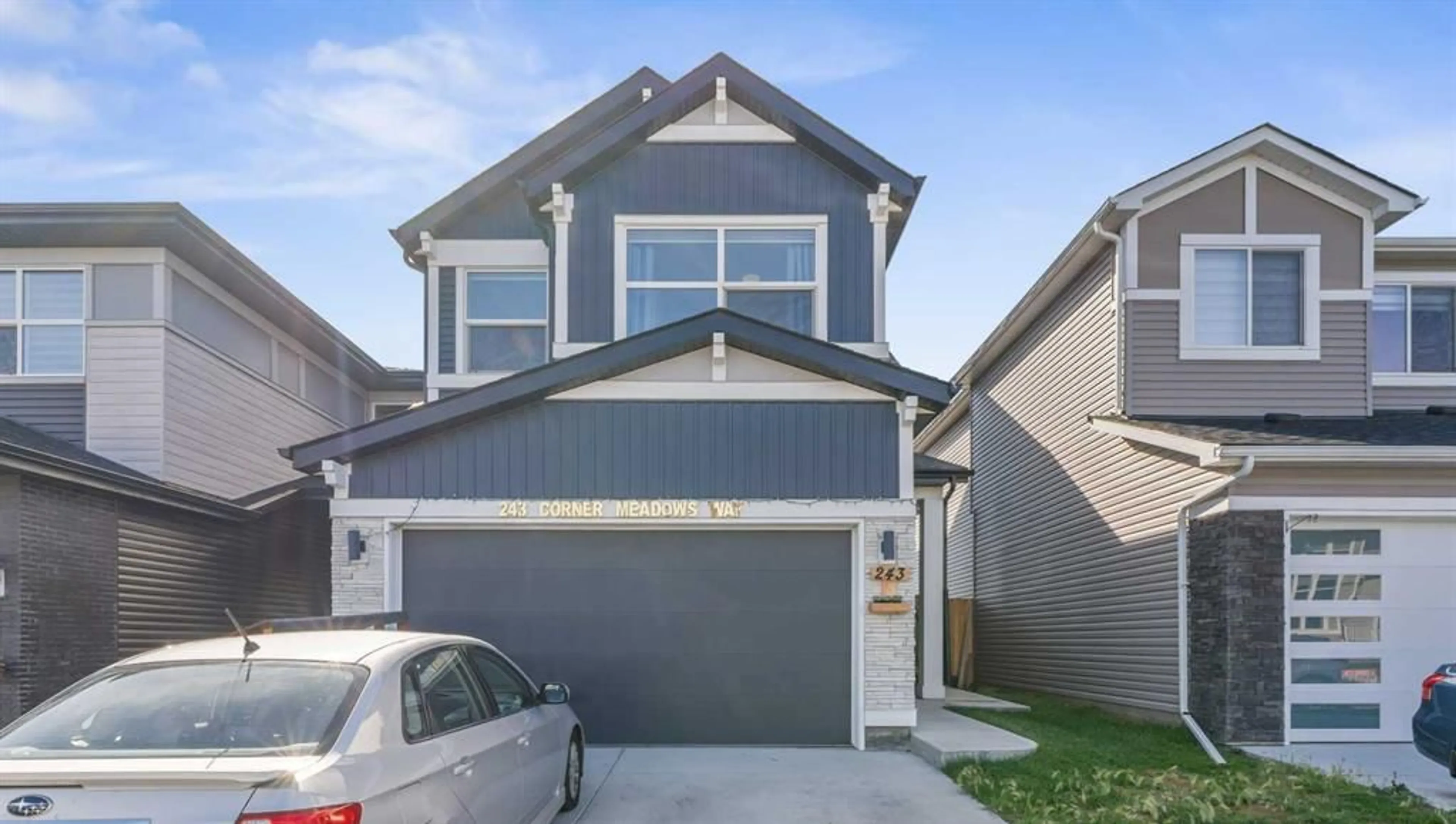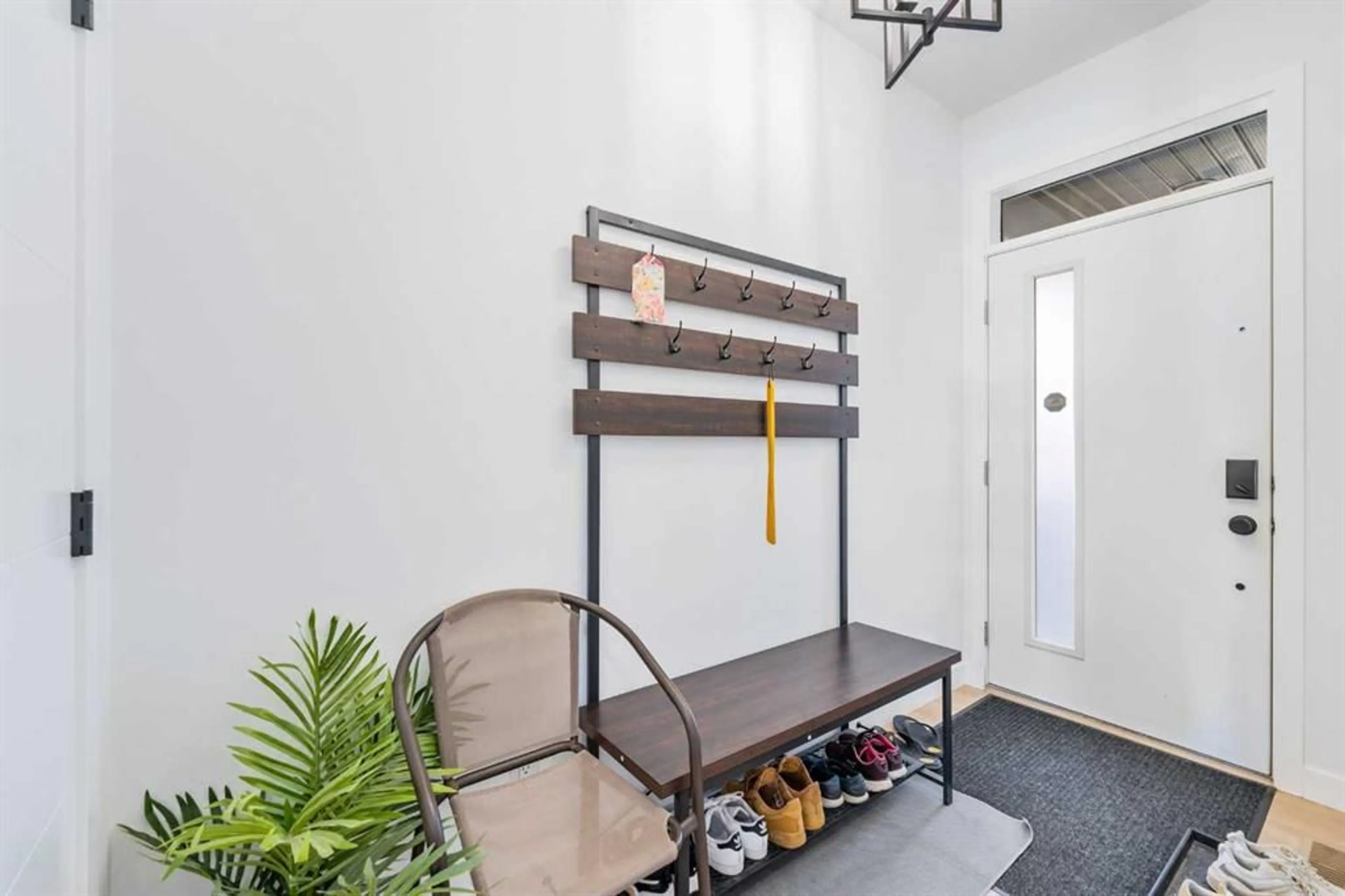243 Corner Meadows Way, Calgary, Alberta T3N 1Y5
Contact us about this property
Highlights
Estimated ValueThis is the price Wahi expects this property to sell for.
The calculation is powered by our Instant Home Value Estimate, which uses current market and property price trends to estimate your home’s value with a 90% accuracy rate.Not available
Price/Sqft$364/sqft
Est. Mortgage$3,650/mo
Maintenance fees$53/mo
Tax Amount (2024)$5,224/yr
Days On Market15 days
Description
Stunning Finishes | Expansive Living Space | Central Air Conditioning | Main Level Bed & 4pc Bath | Chef's Kitchen | Gas Stove | Stainless Steel Appliances | Quartz Countertops | Walkthrough Pantry | High Ceilings | Large Windows | 3 Upper Level Bedrooms | Large Upper Level Family Room | Upper Level Laundry | 2 Bedroom Basement Suite(illegal) | Separate Entry | Open Floor Plan | Full Kitchen | Basement Laundry | Deck | Fully Fenced Backyard | Front Attached Double Garage | Driveway. Welcome to this stunning 2-storey family home boasting 2333 SqFt throughout the main and upper levels with an additional 859 SqFt in the 2 bedroom basement suite(illegal). The main level features a bedroom and 4pc bath with a tub/shower combo great for a large family! The main level open floor plan is incredible for hosting friends and family. The beautiful chef's kitchen is finished with quartz countertops, stainless steel built-in appliances, a gas cooktop, a gorgeous black tile backsplash that contrasts the white cabinets. The oversized centre island is an added bonus as it has both storage and barstool seating. The kitchen and mudroom are connected with a walkthrough pantry making unloading grocery easy! The dining and living rooms are full of natural light. The dining room is framed with sliding glass doors that lead to the deck and backyard. The living room is spacious and a great choice for day seating with guests! Upstairs holds 3 bedrooms, 2 full bathrooms, a family room and laundry. The primary bedroom is a personal oasis; this room is paired with a 5pc ensuite bath and a walk-in closet that connect to the laundry room! Bedrooms 2 & 3 are both a great size and these share the main 4pc bath with a tub/shower combo. The upper level family room is a treat for evening relaxation with the family. Downstairs is a 2 bedroom basement suite(illegal) with a separate side entry. The open floor plan in this lower level is great as it allows for both living and dining. The kitchen is outfitted with full height cabinets, stainless steel appliances and quartz countertops. The 2 bedrooms on this level are both a great size and share the main 4pc bath. The laundry room on this level is a stacked front load washer/dryer set with additional storage for dry goods or cleaning supplies. Outside is a great backyard to enjoy! The deck is the perfect space to enjoy an outdoor meal and the lawn has plenty of space for the kids to play. The front attached double garage and driveway allow for 4 vehicles to be parked at any time plus street parking is readily available too! Hurry and book your showing at this incredible home today.
Property Details
Interior
Features
Main Floor
4pc Bathroom
7`7" x 4`10"Bedroom
10`3" x 9`6"Dining Room
10`1" x 10`2"Kitchen
18`10" x 14`4"Exterior
Features
Parking
Garage spaces 2
Garage type -
Other parking spaces 3
Total parking spaces 5
Property History
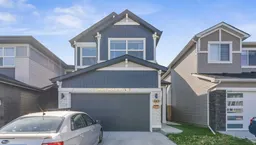 49
49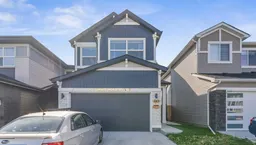 49
49
