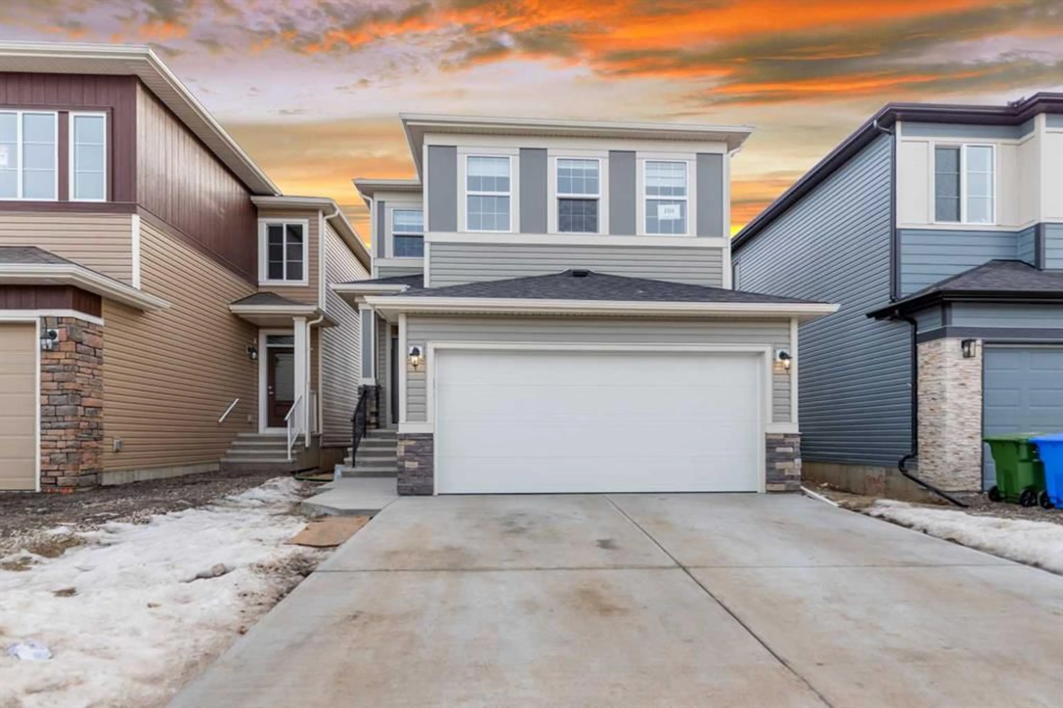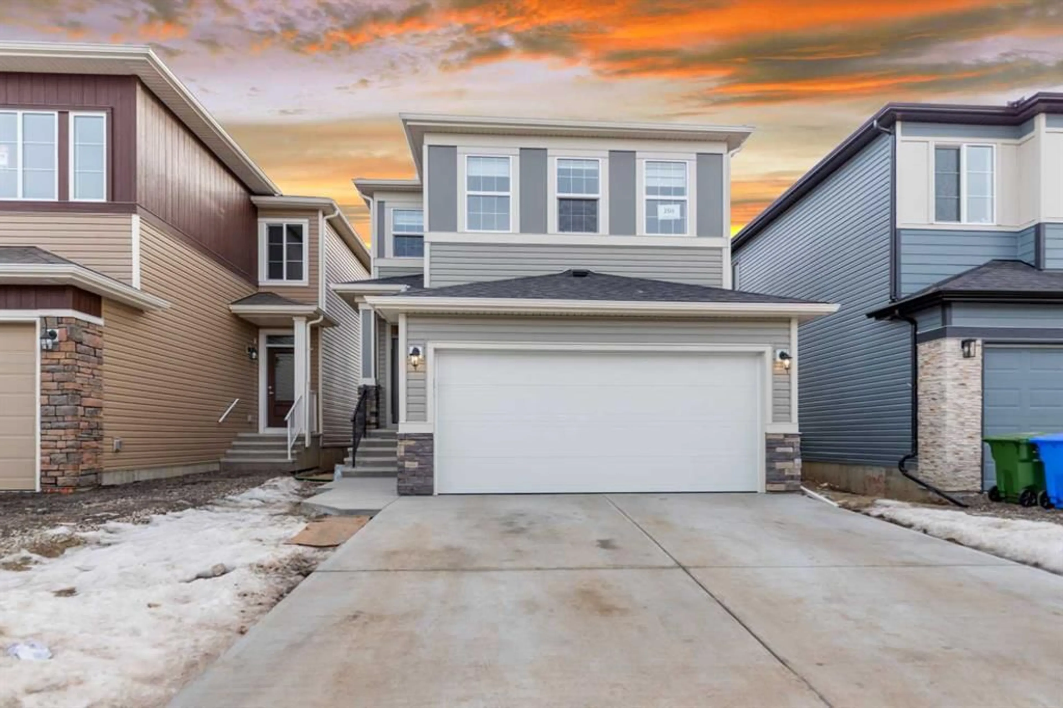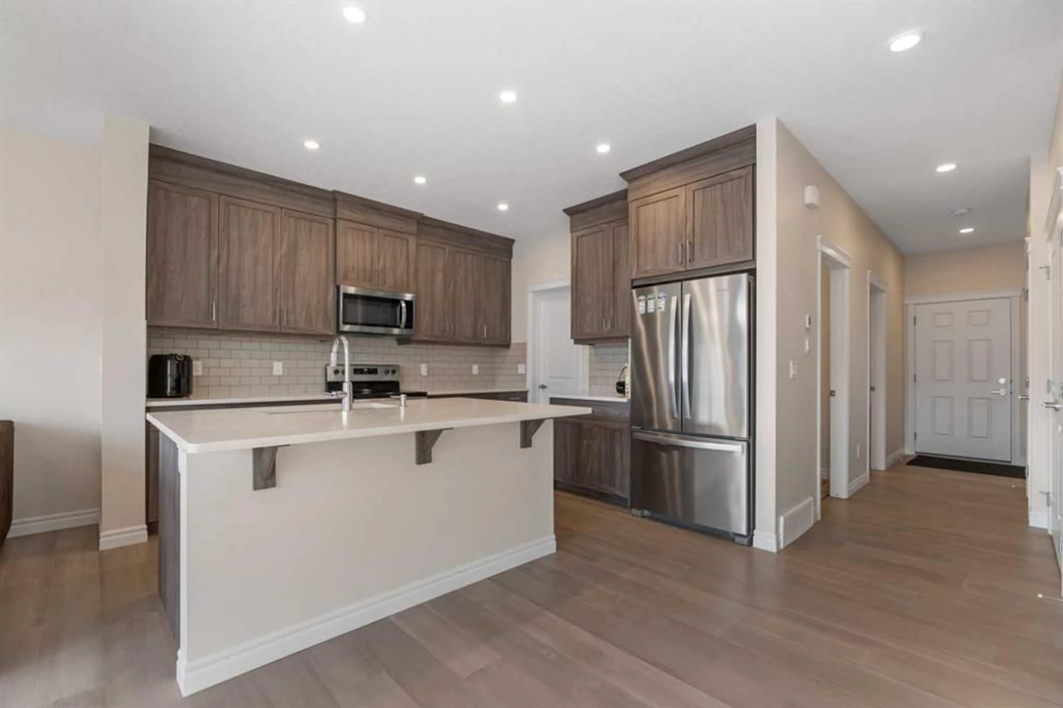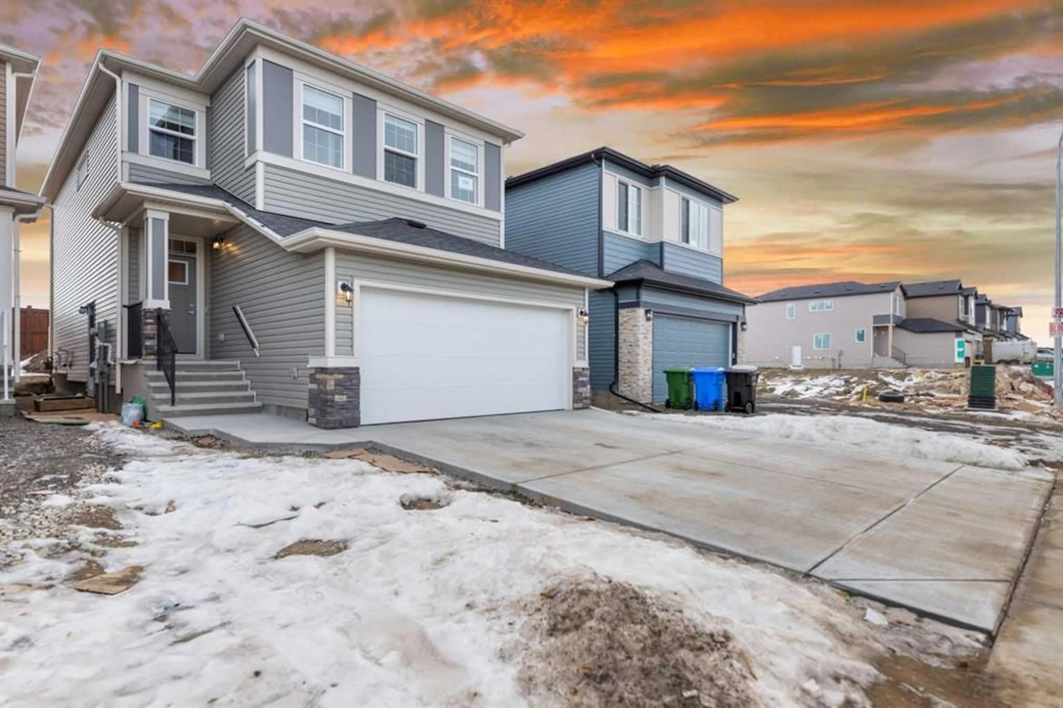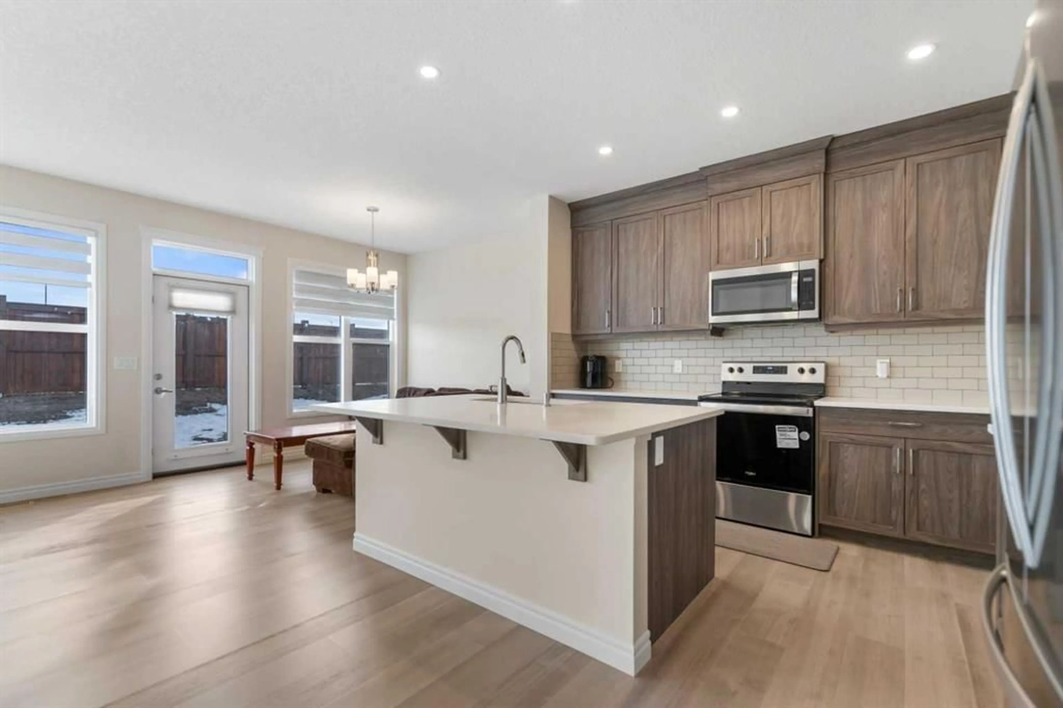204 Cornerbrook Rd, Calgary, Alberta T3N 2L2
Contact us about this property
Highlights
Estimated ValueThis is the price Wahi expects this property to sell for.
The calculation is powered by our Instant Home Value Estimate, which uses current market and property price trends to estimate your home’s value with a 90% accuracy rate.Not available
Price/Sqft$435/sqft
Est. Mortgage$3,865/mo
Tax Amount (2024)$1,294/yr
Days On Market26 days
Description
Stunning Home with Legal Basement Suite!! Discover this beautifully designed around 2900 sq. ft. livable Home that combines modern elegance with practical living. Perfect for families or investors, this property offers: Main Features: 5 Bedrooms & 3.5 Bathrooms: Plenty of space for your family and guests. Second Floor Highlights: Spacious master bedroom with a 5-piece ensuite and walk-in closet, featuring breathtaking east-facing sunrise views. 2 additional well-sized bedrooms. A versatile bonus room for family activities. Convenient laundry room for added ease. Main Floor: 9ft ceiling. Flexible den/office, which can also serve as a bedroom. Open-concept living room, dining area, and kitchen with stunning quartz countertops, a large island, full-size cabinets, and a pantry. Inviting front entrance with a powder area and coat closet. Front-attached double garage for convenience. Legal Basement Suite by Builder: 2 bedrooms, a kitchen, a full bathroom, and a separate living/family room. Separate entrance for privacy and potential rental income. 9-ft ceilings for an airy feel. Independent laundry facilities. Additional Features: No neighbors at the back, offering enhanced privacy and tranquility. Quick and easy access to Stoney Trail for seamless commuting. Just minutes drive to the International Airport—perfect for travelers. This home is a rare find, combining luxury, convenience, and income potential. Schedule your viewing today and make it yours!
Property Details
Interior
Features
Main Floor
Living Room
15`9" x 13`1"Dining Room
9`9" x 9`4"Den
11`6" x 7`9"Kitchen
12`4" x 11`11"Exterior
Features
Parking
Garage spaces 2
Garage type -
Other parking spaces 2
Total parking spaces 4
Property History
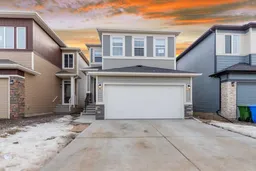 36
36
