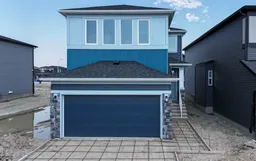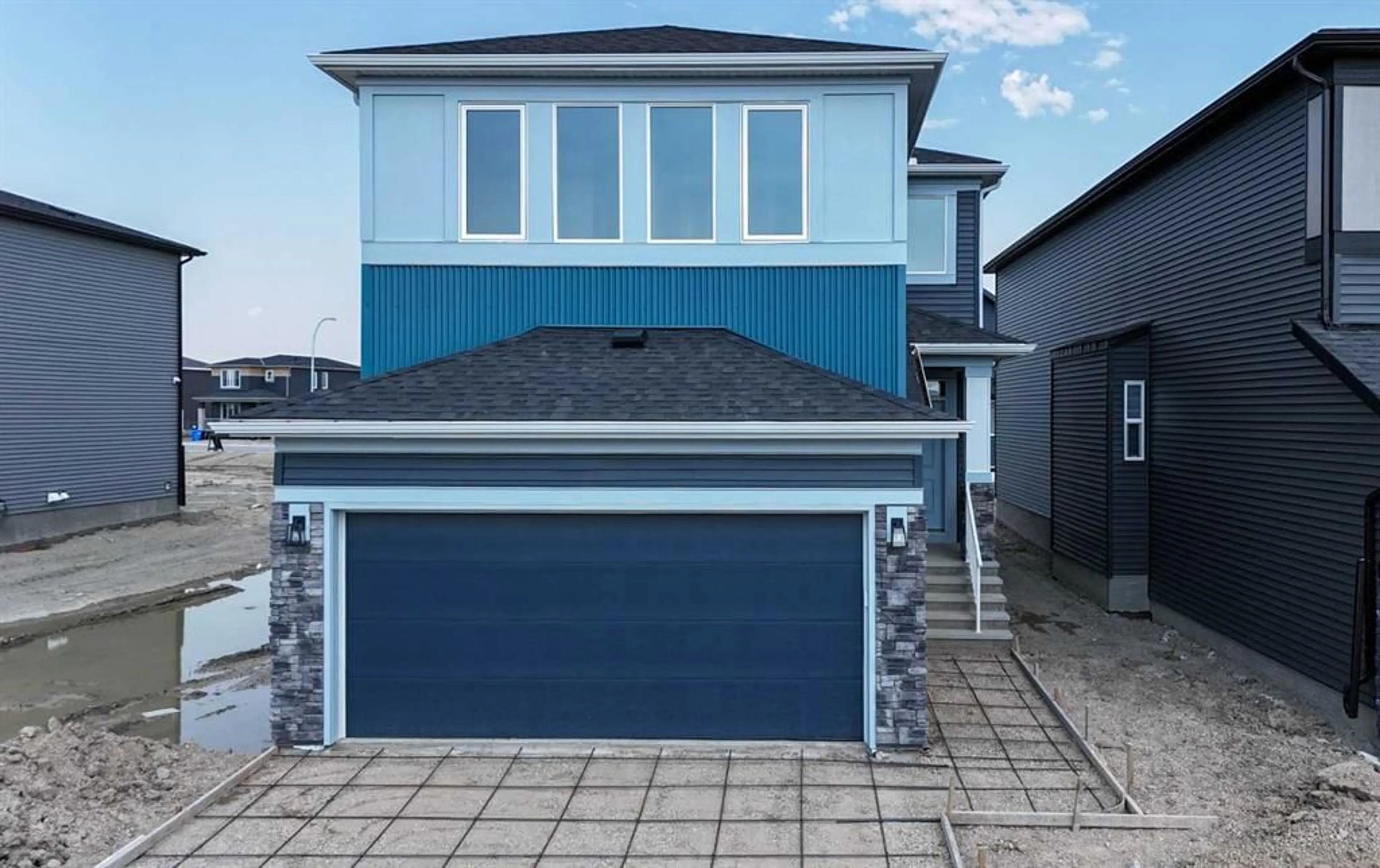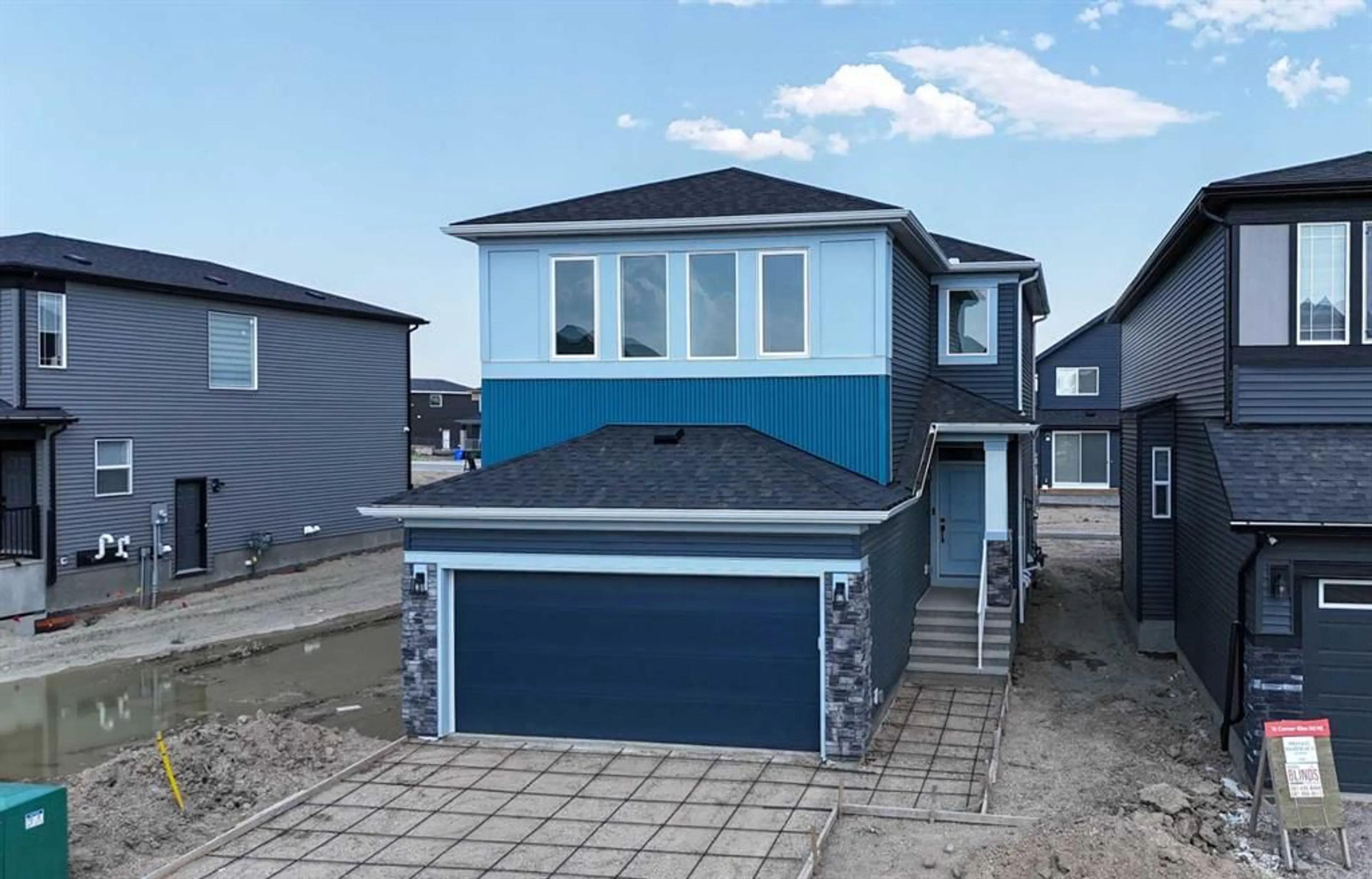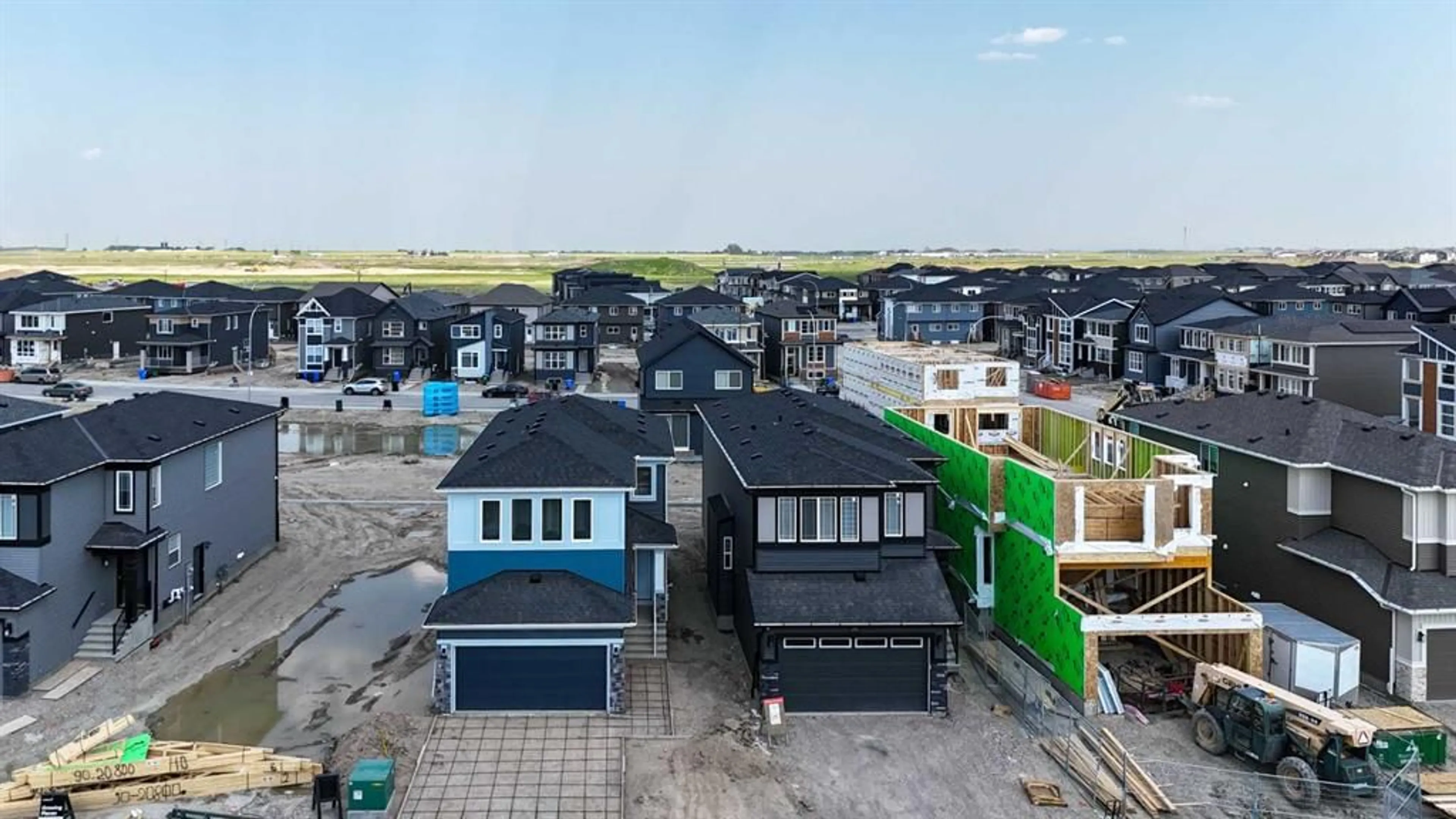20 Corner Glen Rd, Calgary, Alberta T3N 2L5
Contact us about this property
Highlights
Estimated ValueThis is the price Wahi expects this property to sell for.
The calculation is powered by our Instant Home Value Estimate, which uses current market and property price trends to estimate your home’s value with a 90% accuracy rate.$695,000*
Price/Sqft$398/sqft
Days On Market14 days
Est. Mortgage$3,328/mth
Maintenance fees$54/mth
Tax Amount (2024)$1,216/yr
Description
Welcome to this Brand-New home in Cornerstone featuring a Double Attached Garage and offering 1946.40 sq.ft. of Living Space. Upon Entering, you are greeted by a welcoming FOYER and a convenient MUDROOM on the Main Floor. The Open-Concept Kitchen is equipped with Stainless Steel Appliances and a Pantry, seamlessly connecting to the Dining Area and Living Room. Upstairs, you'll find a spacious Master Bedroom with a luxurious 5-piece ensuite bathroom and a closet. Additionally, there are two generously sized bedrooms, each with walk-in closets, a 4-piece bathroom, a Family Room, and a Laundry Area to complete the Upper Floor. The Lower level is undeveloped, with a side entry, offering potential for future customization. The home also boasts a great backyard. Located in the thriving community of Cornerstone, this home is close to upcoming parks, schools, LRT stations, and has excellent access to the airport, Stoney Trail, and Deerfoot Trail. Contact your realtor today to schedule a viewing!
Property Details
Interior
Features
Main Floor
Dining Room
11`11" x 8`9"Foyer
8`6" x 7`0"Kitchen
11`11" x 14`3"Living Room
11`0" x 17`1"Exterior
Parking
Garage spaces 2
Garage type -
Other parking spaces 2
Total parking spaces 4
Property History
 43
43


