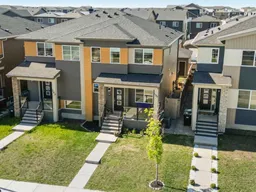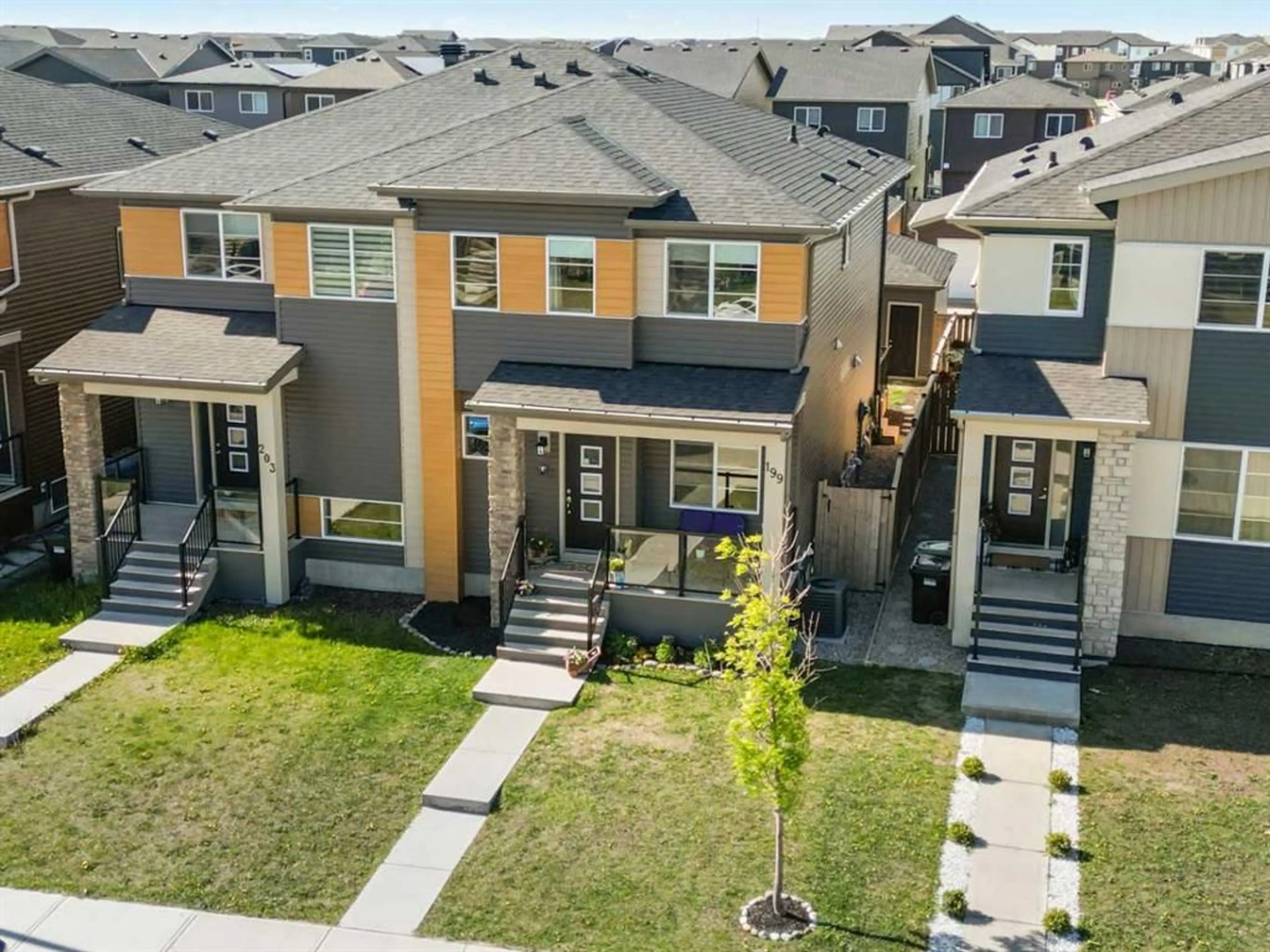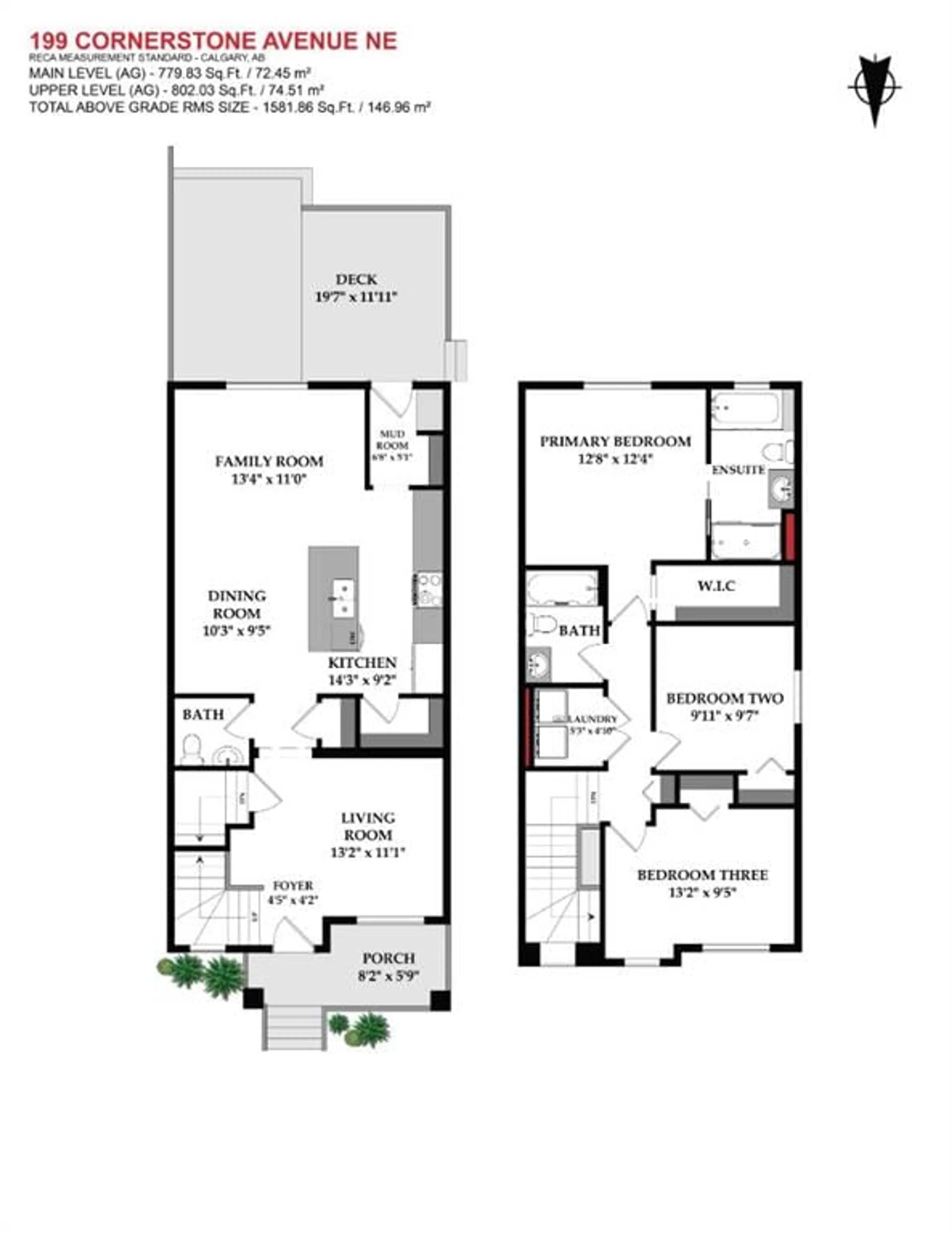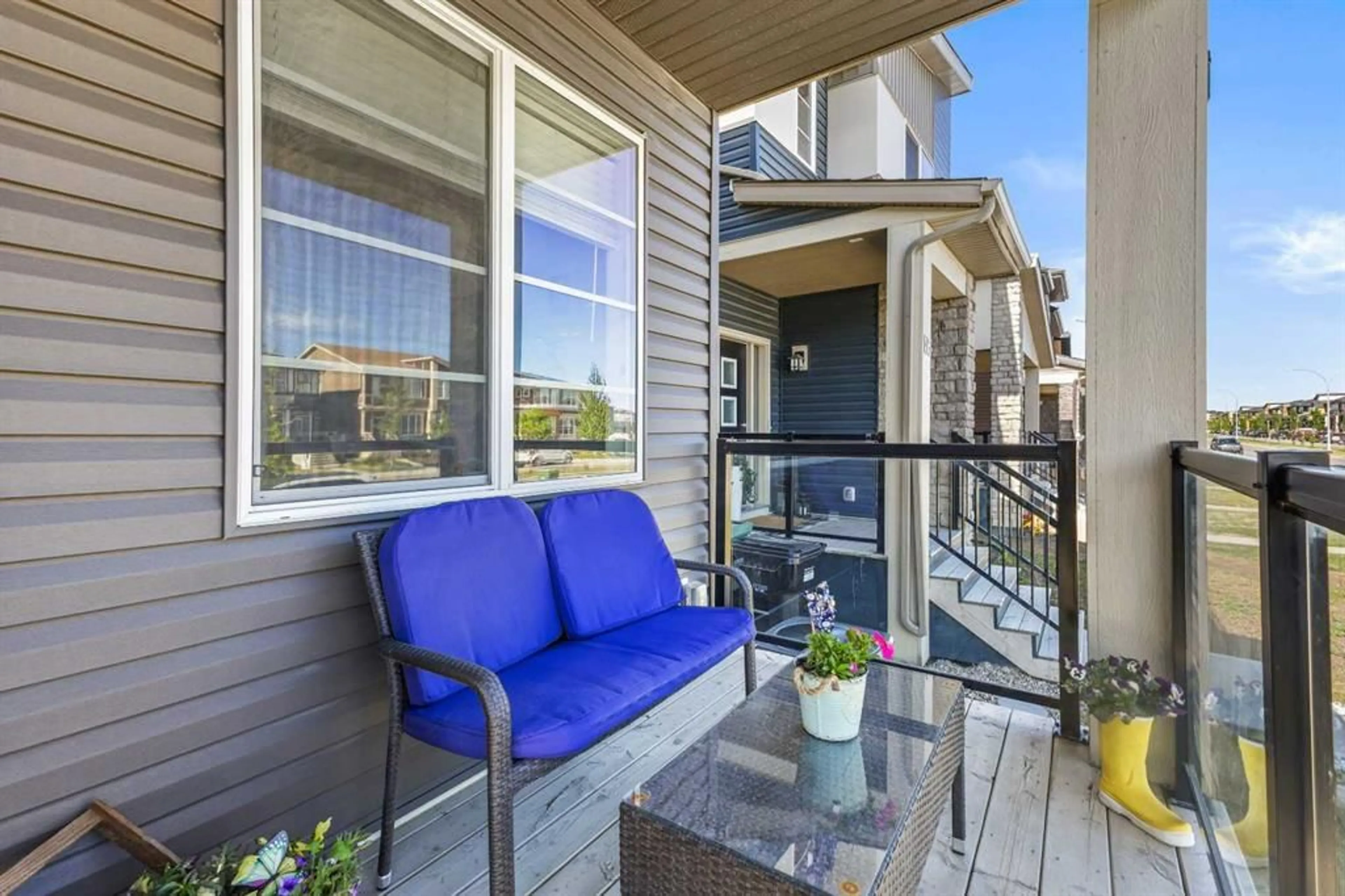199 Cornerstone Ave, Calgary, Alberta T3N 1H5
Contact us about this property
Highlights
Estimated ValueThis is the price Wahi expects this property to sell for.
The calculation is powered by our Instant Home Value Estimate, which uses current market and property price trends to estimate your home’s value with a 90% accuracy rate.$578,000*
Price/Sqft$379/sqft
Days On Market43 days
Est. Mortgage$2,576/mth
Maintenance fees$50/mth
Tax Amount (2024)$3,340/yr
Description
Welcome to this stunning home on a quiet street with a south-facing rear yard! This family-approved home boasts style and taste throughout and is a winning design. A top-rated open floor plan with a double detached garage, front covered porch, large windows, and numerous architectural details allow for tons of natural light throughout. You will love the large CHEF'S kitchen with a dramatic island, quartz countertops, upgraded stainless steel appliances, and a large dining nook. The Kitchen boasts tons of DARK wood-style cabinetry, an undermount stainless steel sink, and ample counter space for your entertaining needs. Upstairs, you will be greeted with 3 bedrooms - The good-sized primary bedroom has its own en suite and walk-in closet. Other upgrades include 9' main floor ceilings, an oversized professionally built 2-car garage, a large rear wood deck, luxury vinyl floors, freshly painted, rear mud room, a concrete front walkway. To complete this home, the exterior elevation showcases a large covered front entry, stone pillar detail, and grass for easy front yard care. Other bonus upgrades include exterior wood fencing, a rear lane and located steps away from shopping, parks, school bus stops, pathways, meeting zones, and Stoney Trail. Check it out and Compare! It is a stunning home in an outstanding area—September 2024 possession date. Call your friendly REALTOR(R) to book your viewing.
Property Details
Interior
Features
Main Floor
Foyer
4`5" x 4`2"Dining Room
10`3" x 9`5"Kitchen
14`3" x 9`5"Mud Room
6`8" x 5`1"Exterior
Features
Parking
Garage spaces 2
Garage type -
Other parking spaces 0
Total parking spaces 2
Property History
 49
49


