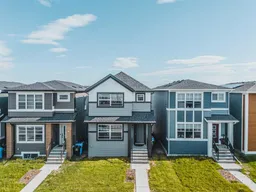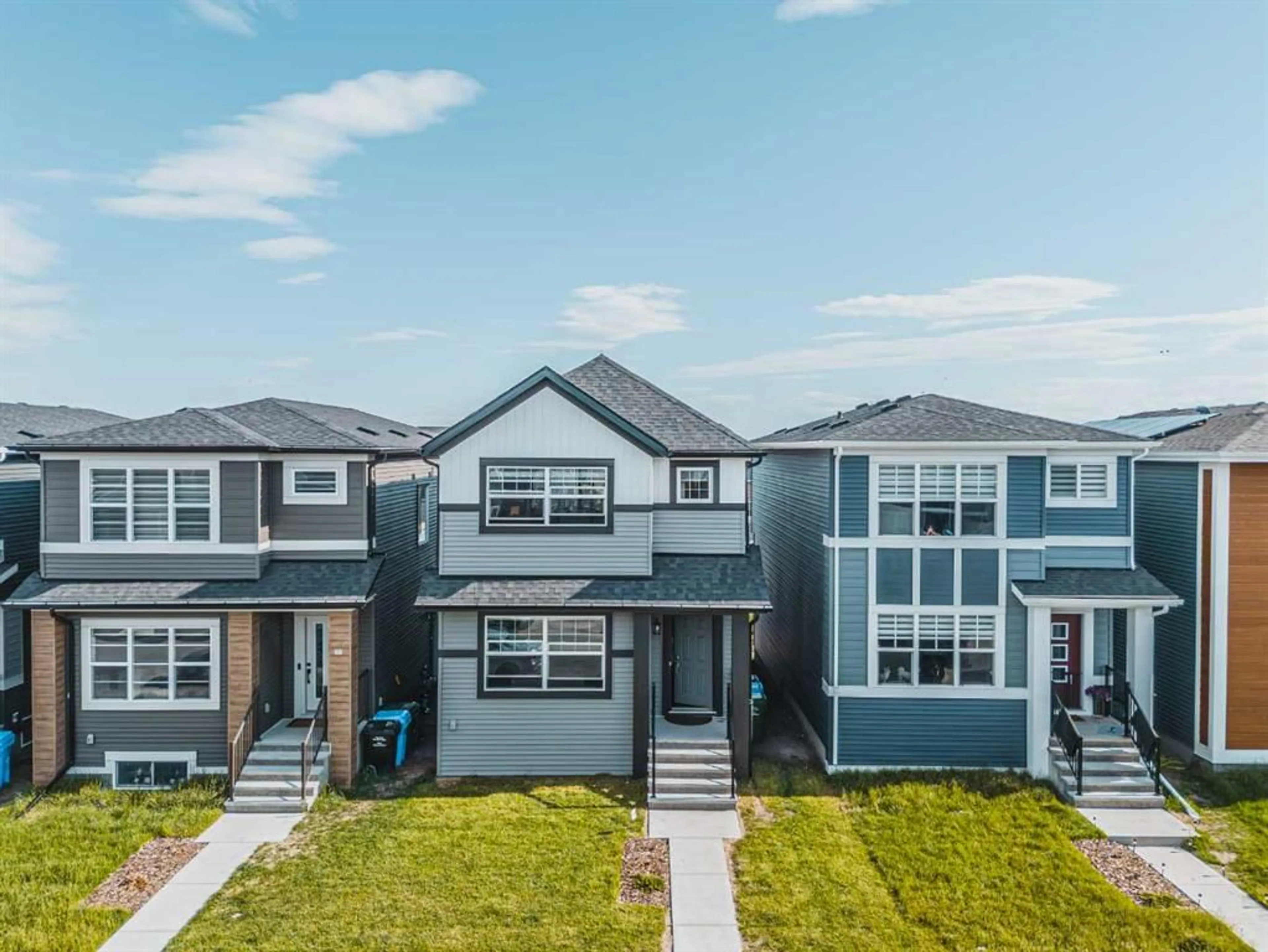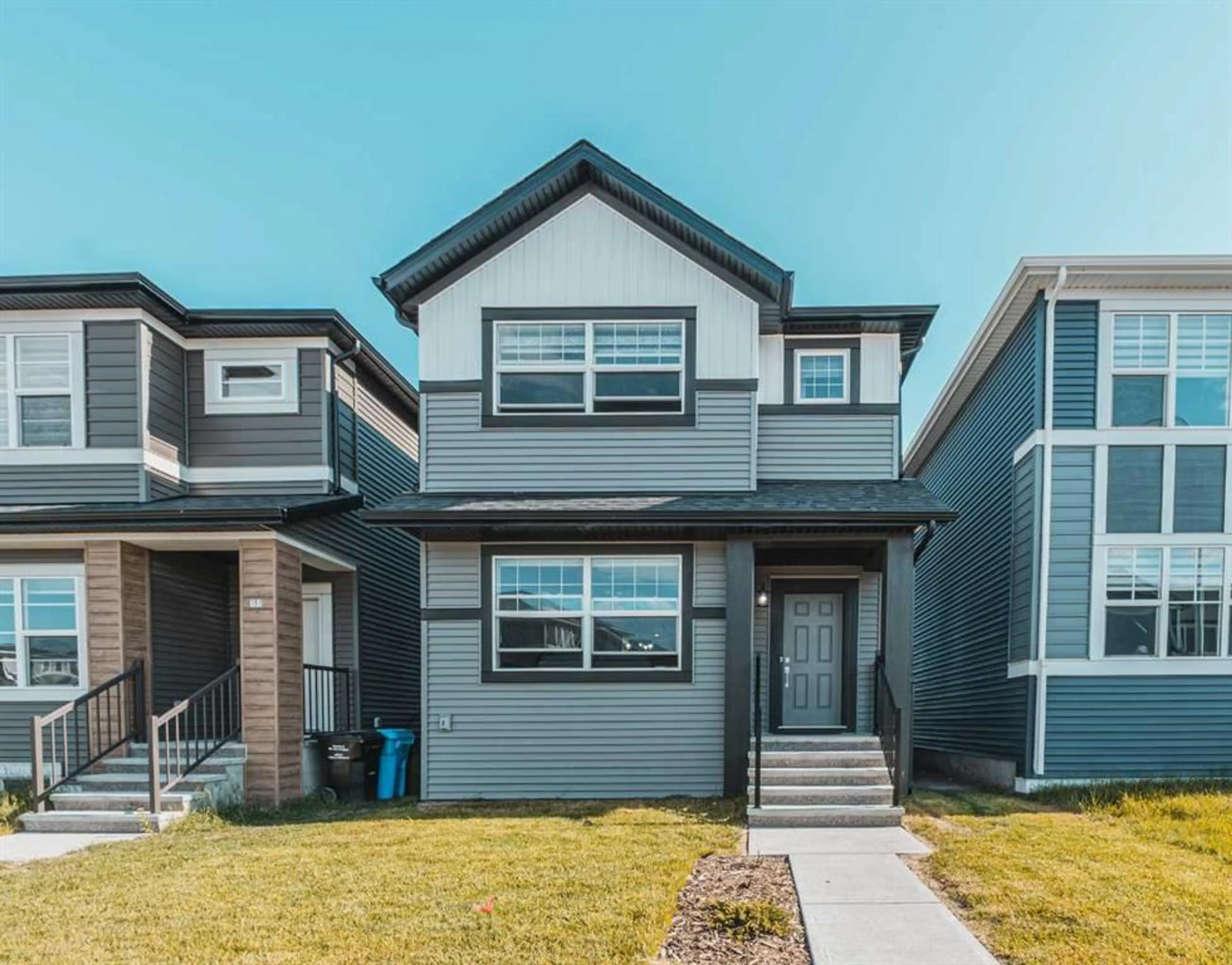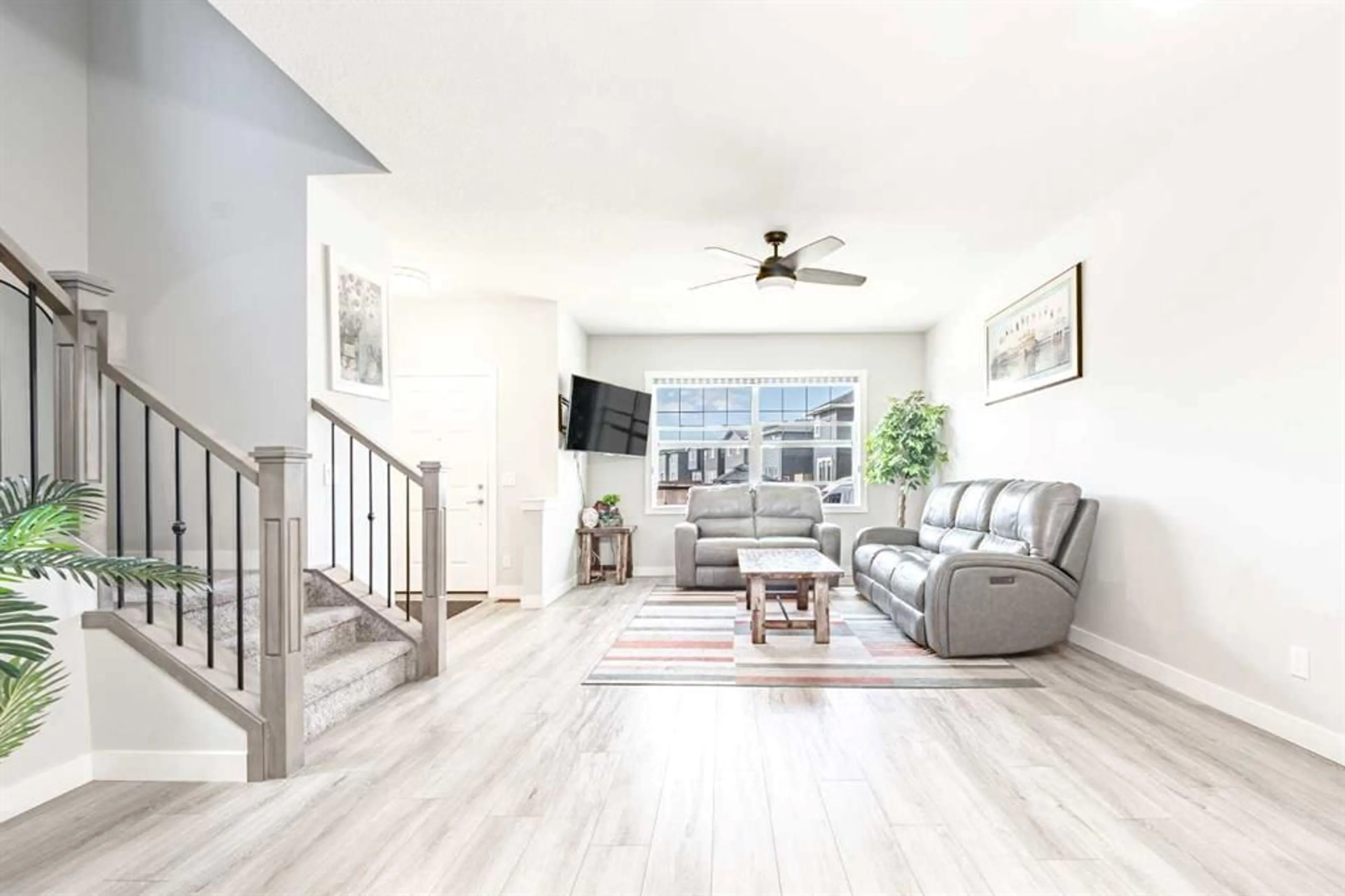147 Corner Meadows Grove, Calgary, Alberta T3N 2C3
Contact us about this property
Highlights
Estimated ValueThis is the price Wahi expects this property to sell for.
The calculation is powered by our Instant Home Value Estimate, which uses current market and property price trends to estimate your home’s value with a 90% accuracy rate.$669,000*
Price/Sqft$426/sqft
Days On Market33 days
Est. Mortgage$2,920/mth
Tax Amount (2024)$3,736/yr
Description
We will be hosting an open house on Saturday and Sunday, July 27 and 28, from 1:00 PM to 4:00 PM.****Finished two Bedroom Basement with Separate entry**** Welcome to this detached home situated in the prestigious Cornerstone community of NE Calgary. This meticulously maintained, relatively new gem features numerous upgrades and an inviting open-concept layout. The main floor is adorned with luxury vinyl planks, a 9' knockdown ceiling, and a spacious kitchen complete with high-end stainless steel appliances, including a gas stove and quartz countertops. Upstairs, you will appreciate the upgraded railing leading to three generously sized bedrooms. The primary bedroom boasts a spacious walk-in closet and a three-piece ensuite. The other two bedrooms are well-proportioned and share a 3piece bathroom. Convenient upper-floor laundry adds to the functionality of this level. The highlight of this home is the fully finished basement, which includes two bedrooms, a three-piece bathroom, a kitchen, a living area, and a separate side entrance for enhanced privacy—ideal for extended family or rental income. Outside, the deck and patio area in the backyard provide a perfect space for entertaining and relaxation. Do not miss out on this exceptional home, blending luxury, practicality, and a prime location!
Property Details
Interior
Features
Main Floor
Living Room
14`11" x 14`8"Entrance
4`8" x 5`10"Dining Room
14`11" x 12`8"Kitchen
13`9" x 11`7"Exterior
Features
Parking
Garage spaces -
Garage type -
Total parking spaces 2
Property History
 43
43


