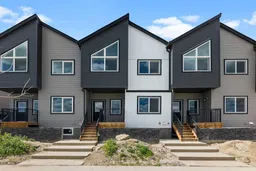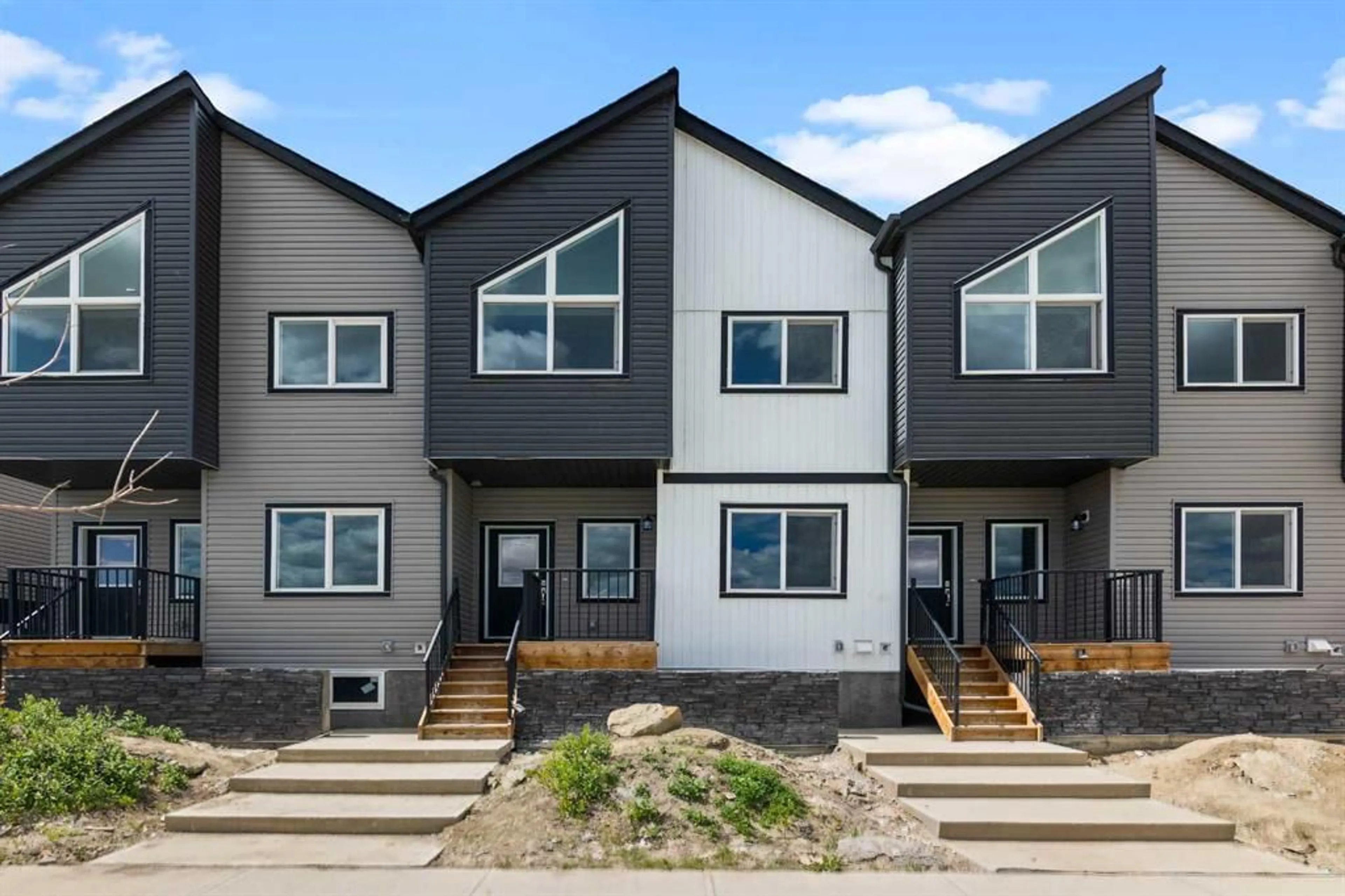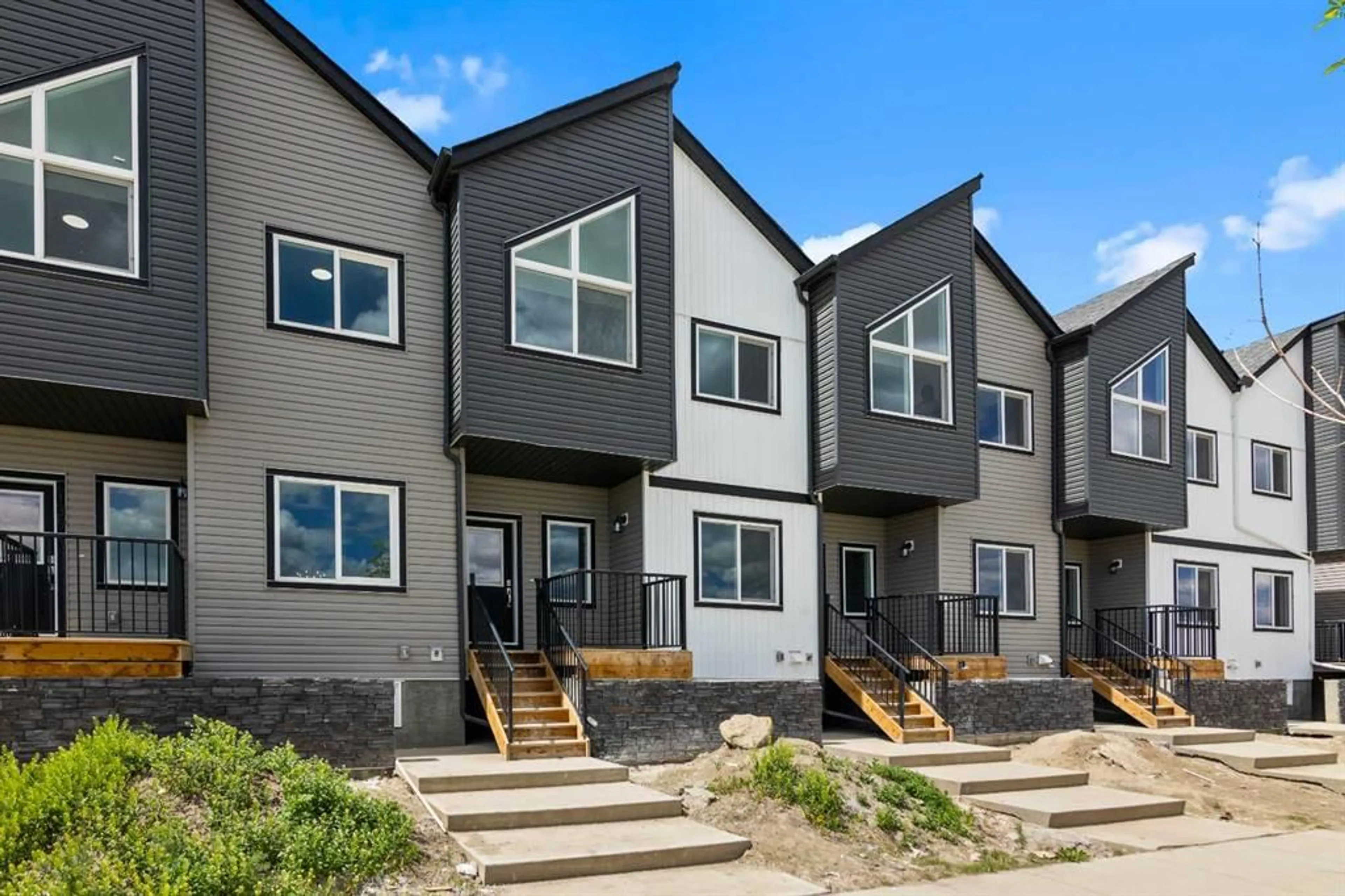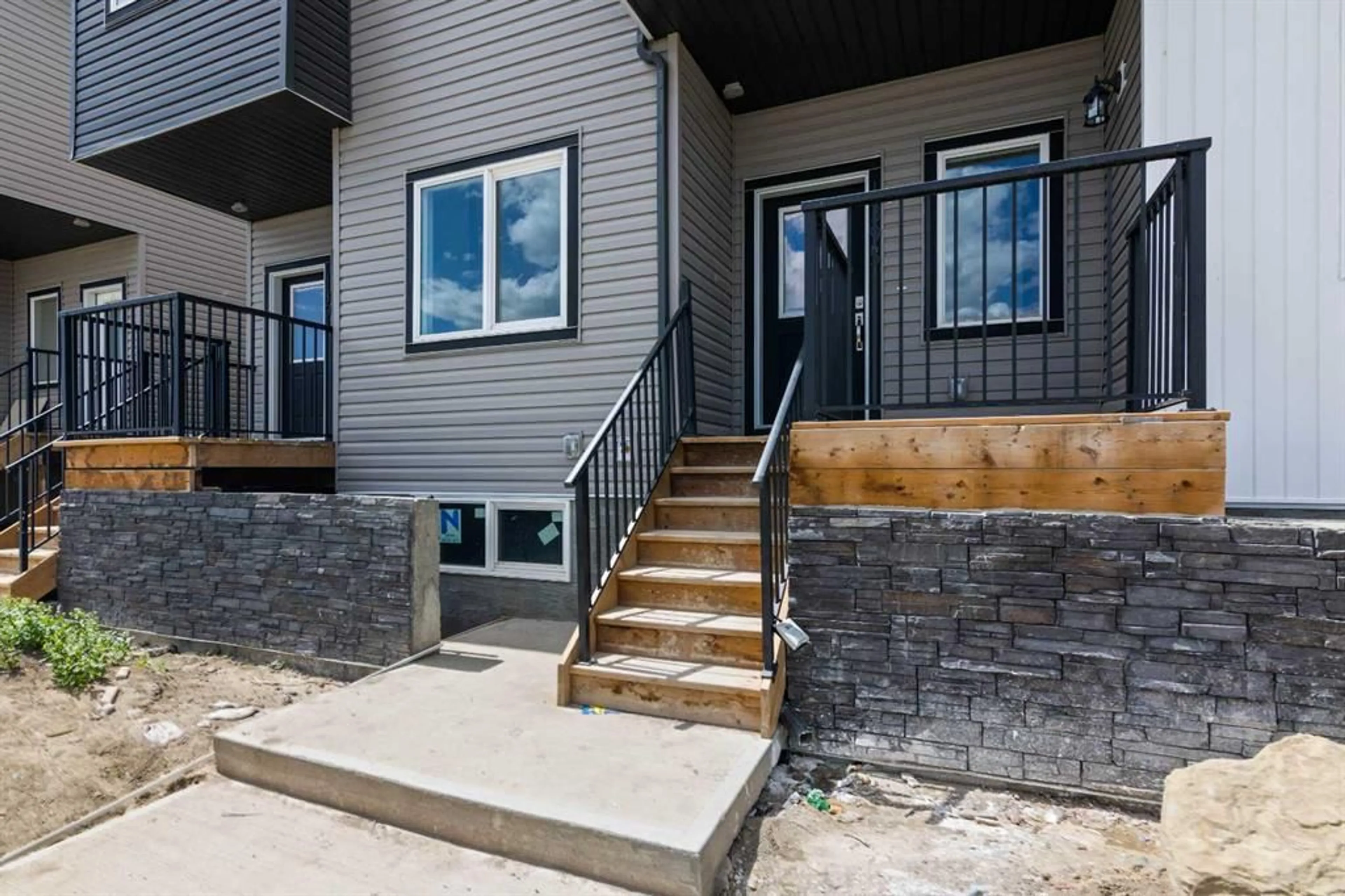1395 Cornerstone Blvd, Calgary, Alberta T3N1R9
Contact us about this property
Highlights
Estimated ValueThis is the price Wahi expects this property to sell for.
The calculation is powered by our Instant Home Value Estimate, which uses current market and property price trends to estimate your home’s value with a 90% accuracy rate.$549,000*
Price/Sqft$373/sqft
Days On Market44 days
Est. Mortgage$2,568/mth
Tax Amount (2024)-
Description
Welcome to your future home in the highly sought after community of Cornerbrook, NE Calgary. This model is for efficient space maximizing plans, ensuring this a home you can grow in. It features 4 bedrooms and 3 full washrooms. The main floor is comprised of a 9'ft ceiling, spacious living room, dining room, main floor bedroom and a full 3-piece main floor bathroom. The second level contains a 4-piece bathroom, 2 good sized bedrooms, in-unit side by side laundry and an owners retreat. The primary en-suite includes full tile to ceiling shower stand-up shower, and double vanity sinks. Loaded with LVP flooring, tiled front foyer, tiled washrooms and laundry room, quartz counter tops, upgraded lighting package, stainless steel appliances and neutral pallet of colours for the cabinets. Don't settle for less and enjoy your very own private backyard that leads to a detached double car garage. Down-below, this double private entry basement, awaits your future development ideas. Located Infront of soccer fields, in proximity to the newly opened grocery store, banks, restaurants and minuets away from the Calgary International Airport. The current development is completely sold-out! Offering you the a chance to be apart of this amazing once in a lifetime opportunity. Book your tour today!
Property Details
Interior
Features
Main Floor
4pc Bathroom
7`9" x 5`7"Dining Room
11`4" x 5`10"Living Room
11`6" x 14`5"Bedroom
8`6" x 10`8"Exterior
Features
Parking
Garage spaces 2
Garage type -
Other parking spaces 2
Total parking spaces 4
Property History
 27
27


