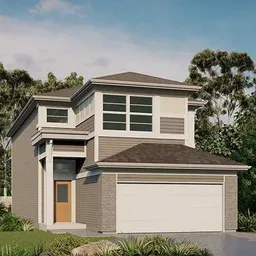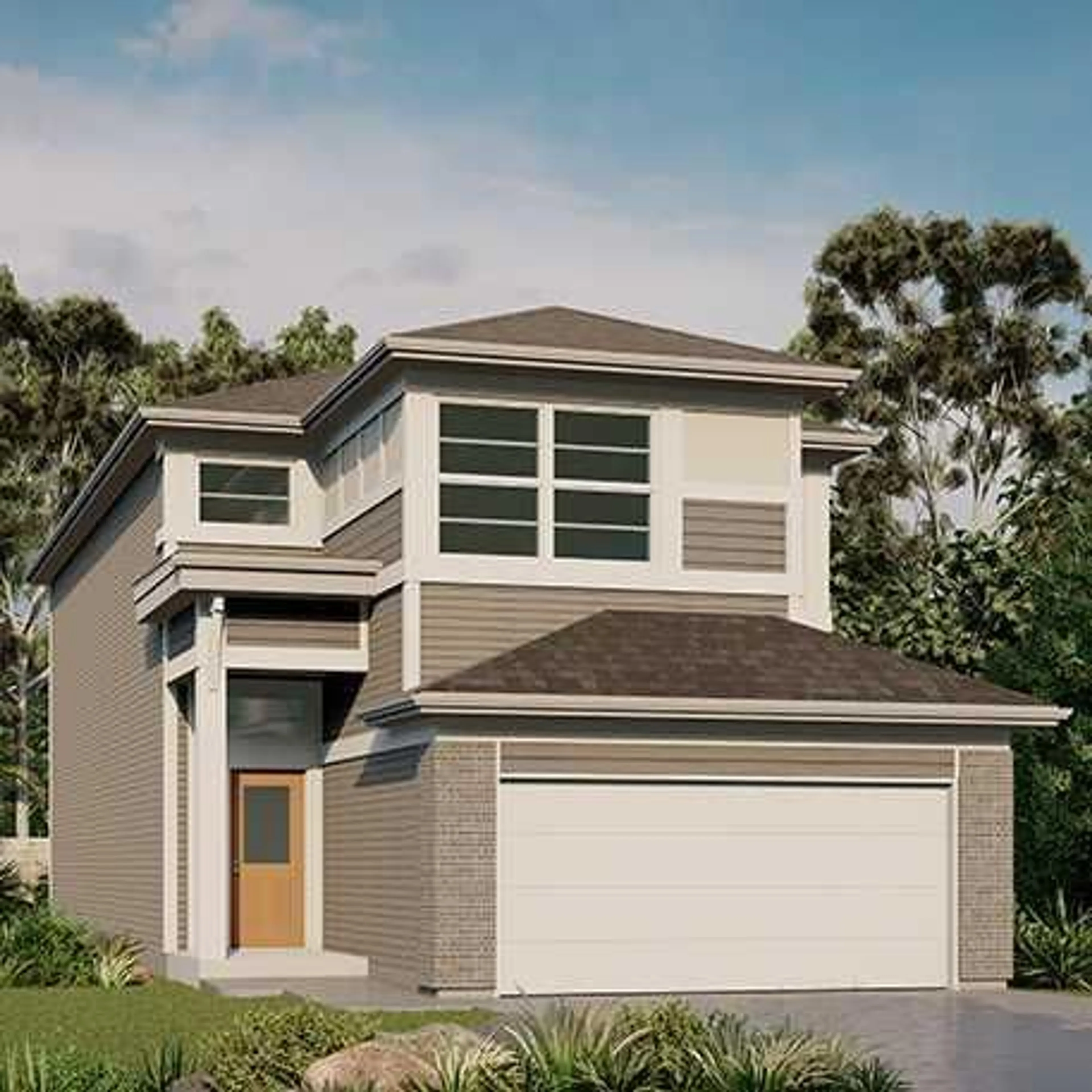1380 Cornerstone St, Calgary, Alberta T3N 2L6
Contact us about this property
Highlights
Estimated ValueThis is the price Wahi expects this property to sell for.
The calculation is powered by our Instant Home Value Estimate, which uses current market and property price trends to estimate your home’s value with a 90% accuracy rate.Not available
Price/Sqft$320/sqft
Est. Mortgage$3,624/mo
Maintenance fees$150/mo
Tax Amount (2024)$1,190/yr
Days On Market2 days
Description
*SIDE ENTRANCE* Amazing Design! Unique in Features! Brand New Home! Over 2600+ SF of Stylish design welcomes you into this stunning FOUR BEDROOM and 3 FULL BATH home located in the beautiful community of Cornerstone. You're welcomed to a thoughtfully designed living space that maximizes every inch while offering an abundance of space for your whole family to enjoy! The Gorgeous OPEN FLOOR PLAN invites you in to discover a lovely kitchen that boasts beautiful QUARTZ counter tops, sleek stainless steel appliances including a Whirlpool 25 cu ft French Door Refigerator w/ Icemaker, Whirlpool dishwasher , Whirlpool GAS Slide In - with Air Fry, a Panasonic Built-in Microwave with Trim kit and a Broan BBN3306SS power pack built-in cabinet hoodfan . A huge walk-in corner pantry and beautiful extended over sized flush centre Island that overlooks the generous great room and dining room-Ideal for all entertaining. A sizeable FOURTH BEDROOM on the main floor, perfect for a large family or working from home as you have a full bath adjacent to the functional space with a private pocket door access. Upstairs, you will discover THREE MORE BEDROOMS with the Primary Suite boasting a 5pc en suite with dual vanities, stand alone shower, over sized bath and TWO large walk-in closets. A centralized BONUS ROOM offers an additional living space and another 5pc full bath and 2nd floor laundry to complete the level with a huge walk-in pantry. ADDITIONAL FEATURES: Professionally designed Down to Earth Colour Palette, convenient side entrance and raised 9' basement ceiling height and 3-piece rough-in plumbing. Jayman's standard inclusions feature their Core Performance with 10 Solar Panels, BuiltGreen Canada standard, with an EnerGuide Rating, UV-C Ultraviolet Light Purification System, High-Efficiency Furnace with Merv 13 Filters & HRV unit, Navien Tankless Hot Water Heater,Triple Pane Windows and Smart Home Technology Solutions! Situated close to the International Airport with quick access to both Deer Foot Trail and Stony Trail along with new amenities being added to the community continuously, you will enjoy all Cornerstone has to offer. A brand new build with all of the difficult decisions decided along with a functional and intelligent floorplan for a large family. Perfect!! ** ALERT – NEW MORTGAGE INFO ** This home qualifies for the 30-year amortization for first-time buyers' mortgages ** Jayman Financial Brokers now available to sign-up **
Property Details
Interior
Features
Upper Floor
Laundry
11`2" x 6`0"Bedroom
12`8" x 10`1"Bedroom - Primary
11`6" x 14`0"Bedroom
12`11" x 10`7"Exterior
Parking
Garage spaces 2
Garage type -
Other parking spaces 2
Total parking spaces 4
Property History
 1
1
