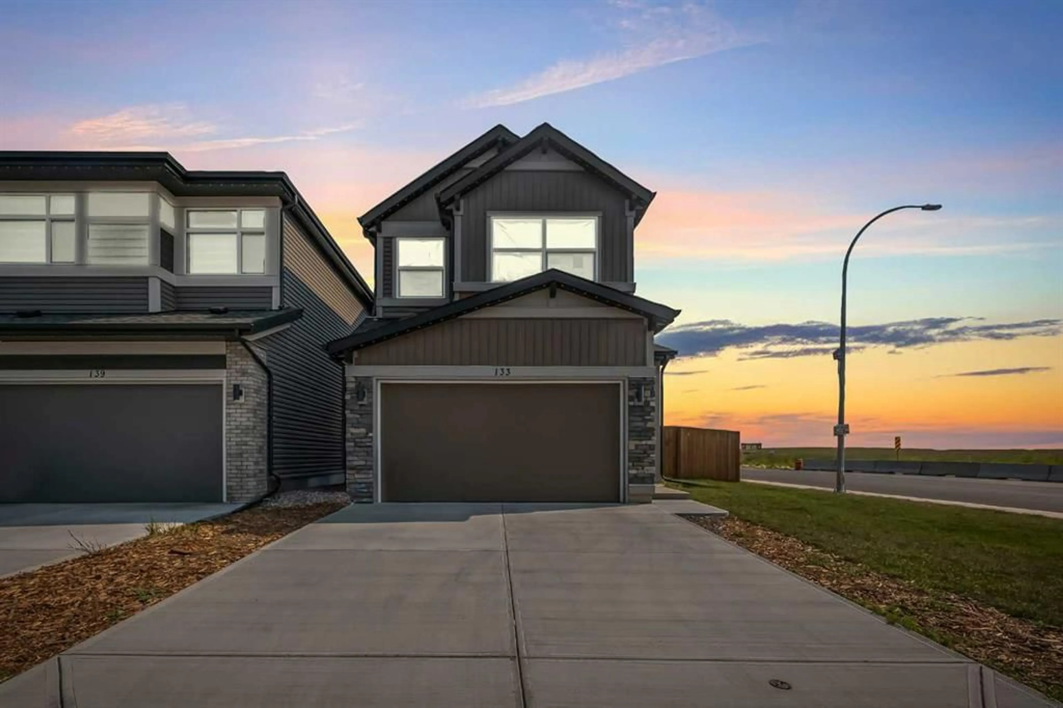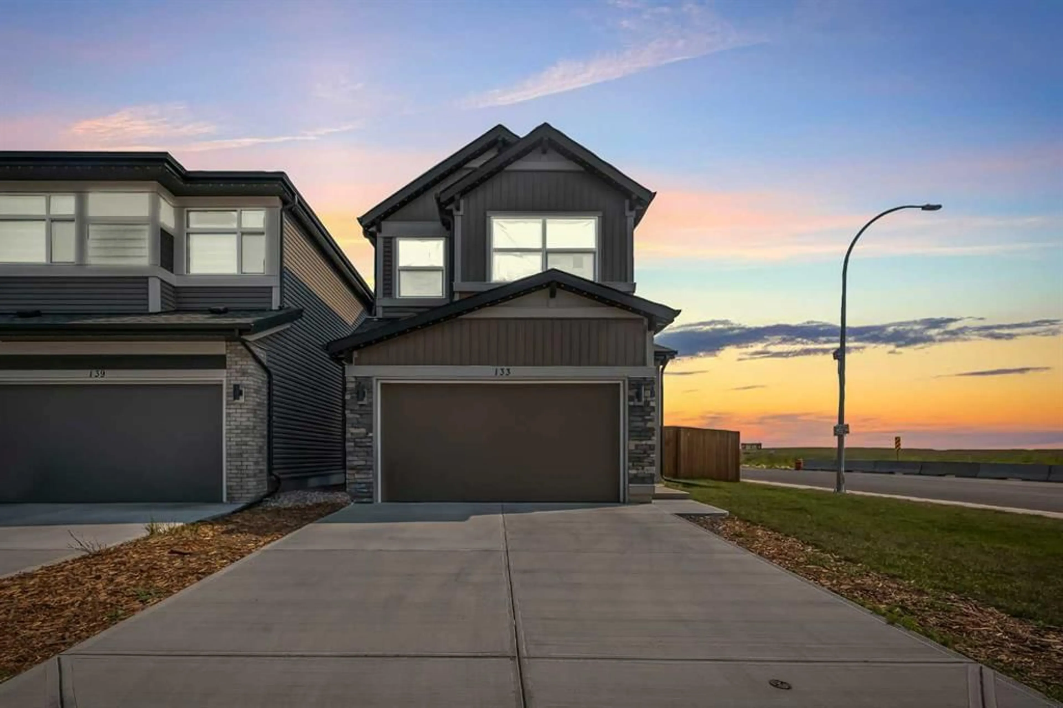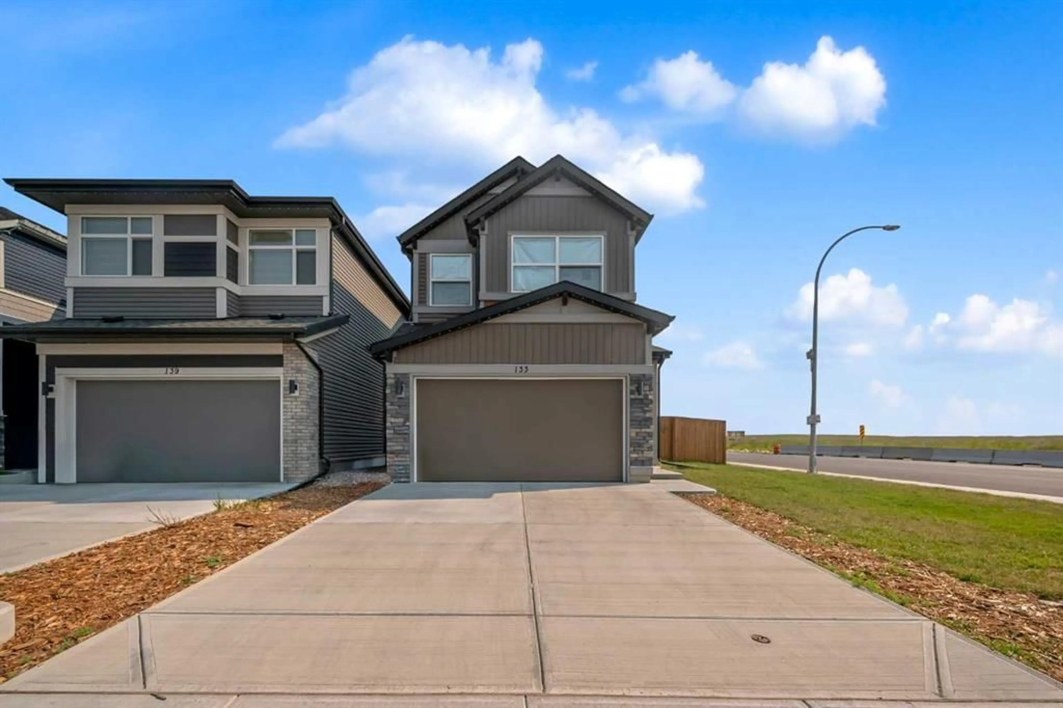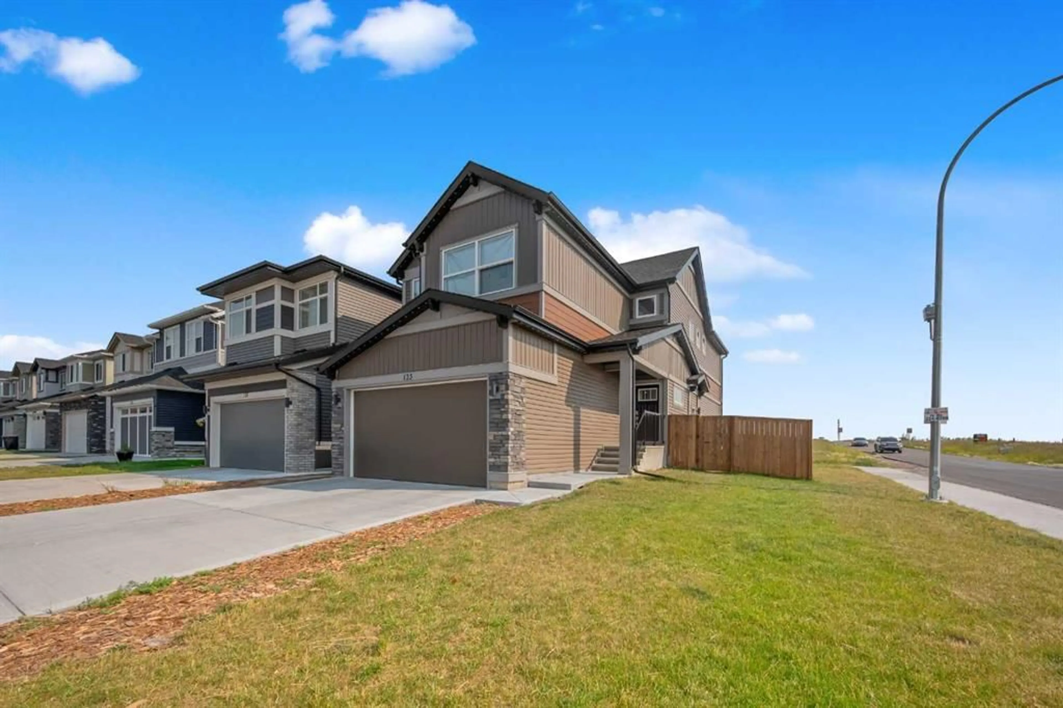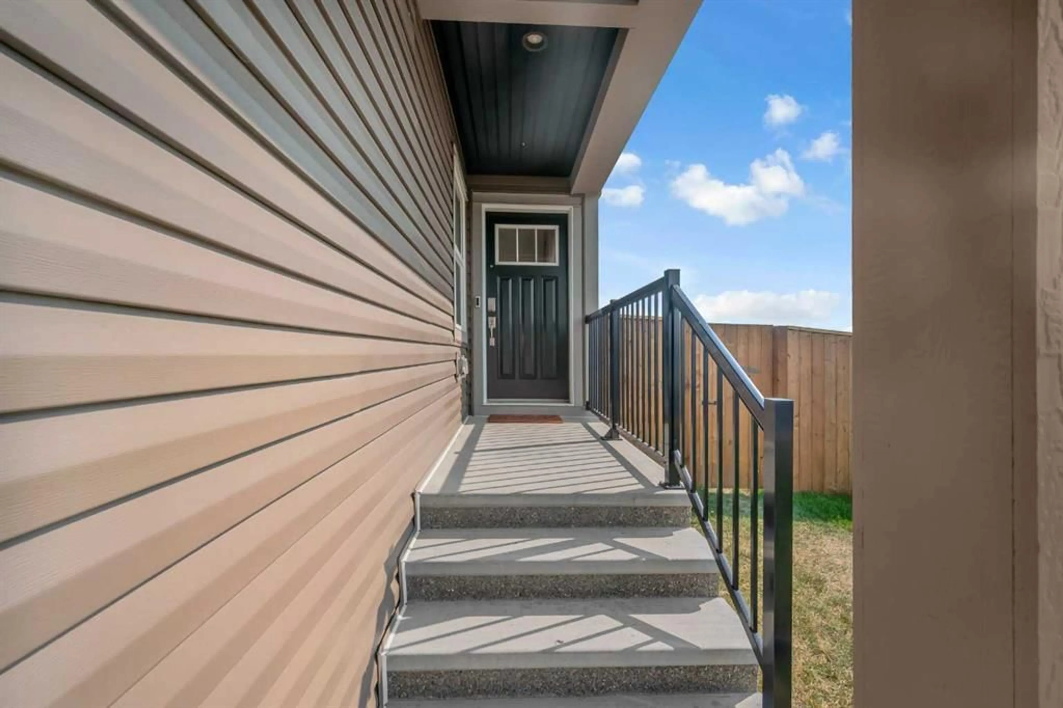133 Corner Meadows Way, Calgary, Alberta T3N 1Y5
Contact us about this property
Highlights
Estimated ValueThis is the price Wahi expects this property to sell for.
The calculation is powered by our Instant Home Value Estimate, which uses current market and property price trends to estimate your home’s value with a 90% accuracy rate.Not available
Price/Sqft$413/sqft
Est. Mortgage$4,080/mo
Tax Amount (2024)$5,218/yr
Days On Market57 days
Description
Stunning Jayman Former Show Home with Legal Suite! Discover this beautifully designed FORMER SHOWHOME - 4 bedroom, 4 bathroom family home featuring a double garage and a fully equipped legal suite. This property offers the perfect combination of modern living and investment potential, making it ideal for families, investors, or multi-generational living. SMART HOME with 2 Furnaces and Central A/C., WATER SPRINKLER SYSTEM, HUNTER DOUGLAS BLINDS. Main Floor: Step into a world of comfort and style. The main floor boasts an open-concept living and dining area, flooded with natural light, creating a welcoming atmosphere for entertaining guests. ENGINEERED HARDWOOD flooring, METAL SPINDLES Railing, ACCENT WALLS are great features. The gourmet kitchen, equipped with stainless steel appliances, granite countertops, and a spacious island, is a chef's dream. A dedicated office space provides a quiet area for work or study, which can be converted to main floor bedroom, with closet and 4 piece bathroom. There's enough storage space in the well-organized pantry. Second Floor: The upper level offers a peaceful retreat. The generously sized Master suite features a walk-in closet and a luxurious ensuite, with DOUBLE VANITY, SHOWER and SOAKER TUB, separate TOILET SEAT room. Two additional well sized bedrooms with ample closet space share a well-appointed bathroom, with TILES up to CEILING. A convenient laundry room adds to the practicality of this level. Basement/Legal Suite: This versatile lower level offers endless possibilities. A fully equipped kitchen, well sized living room, and a cozy bedroom with an ensuite bathroom make it an ideal space for a legal suite, generating potential rental income. Alternatively, it can serve as a fantastic in-law suite or a private retreat for family members. Key Features: Double Garage: Spacious double-car garage with ample storage space and direct access to the home. Outdoor Space: Enjoy the outdoors on the landscaped backyard patio. Energy Efficiency: Built with energy-saving features for comfort and cost-efficiency. Location: Situated in a friendly neighborhood, this home offers easy access to Banks, Medical office, Dental office, Restaurants, Schools, Parks, Shopping centers, and Public transportation. Don't miss out on this incredible opportunity! Schedule a showing today to explore all that this home has to offer!
Property Details
Interior
Features
Main Floor
4pc Bathroom
7`7" x 4`11"Office
10`3" x 9`6"Dining Room
9`11" x 10`0"Kitchen
11`11" x 13`11"Exterior
Features
Parking
Garage spaces 2
Garage type -
Other parking spaces 2
Total parking spaces 4

