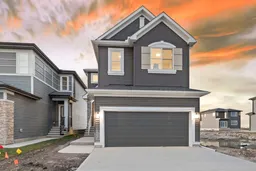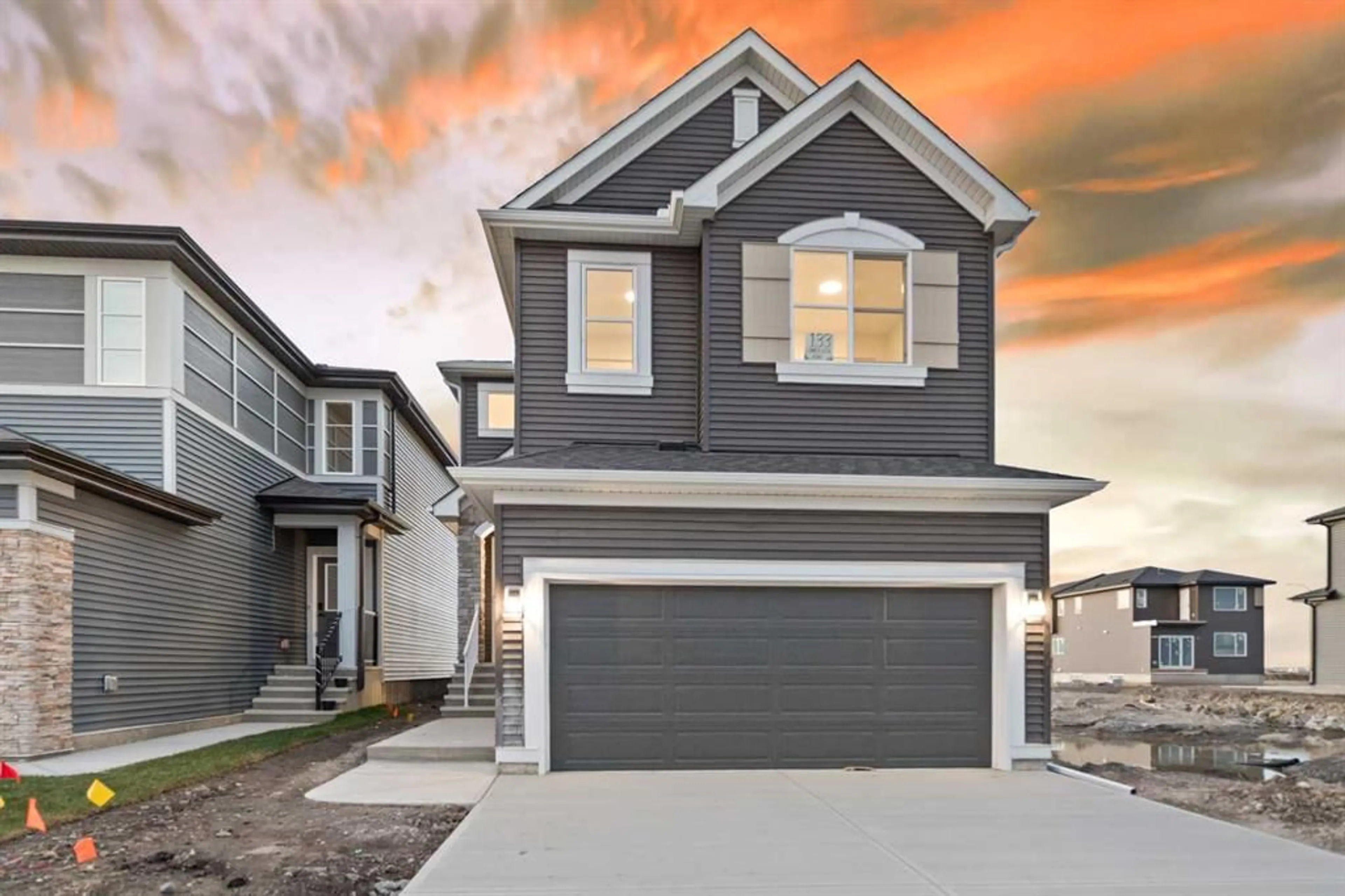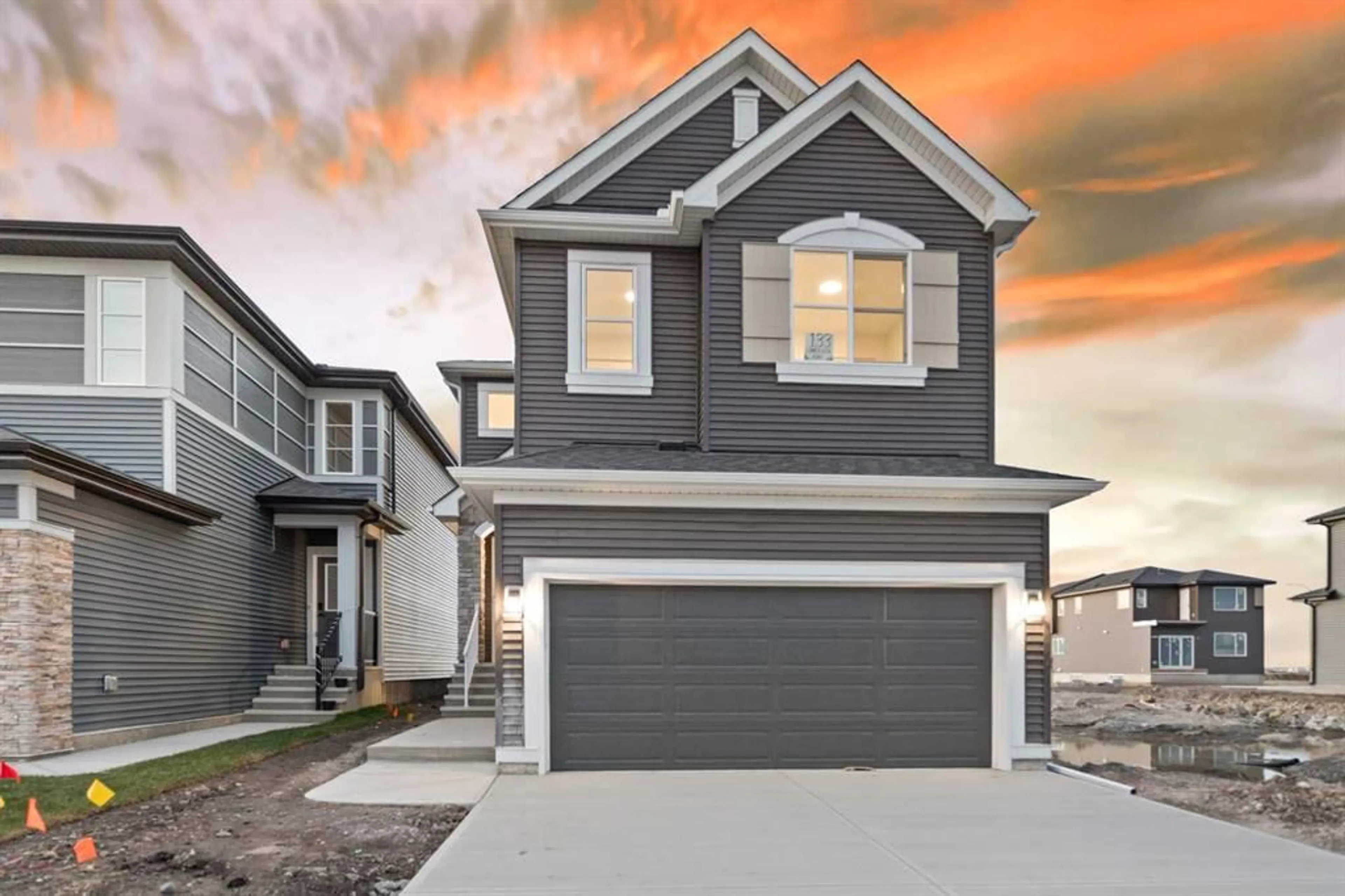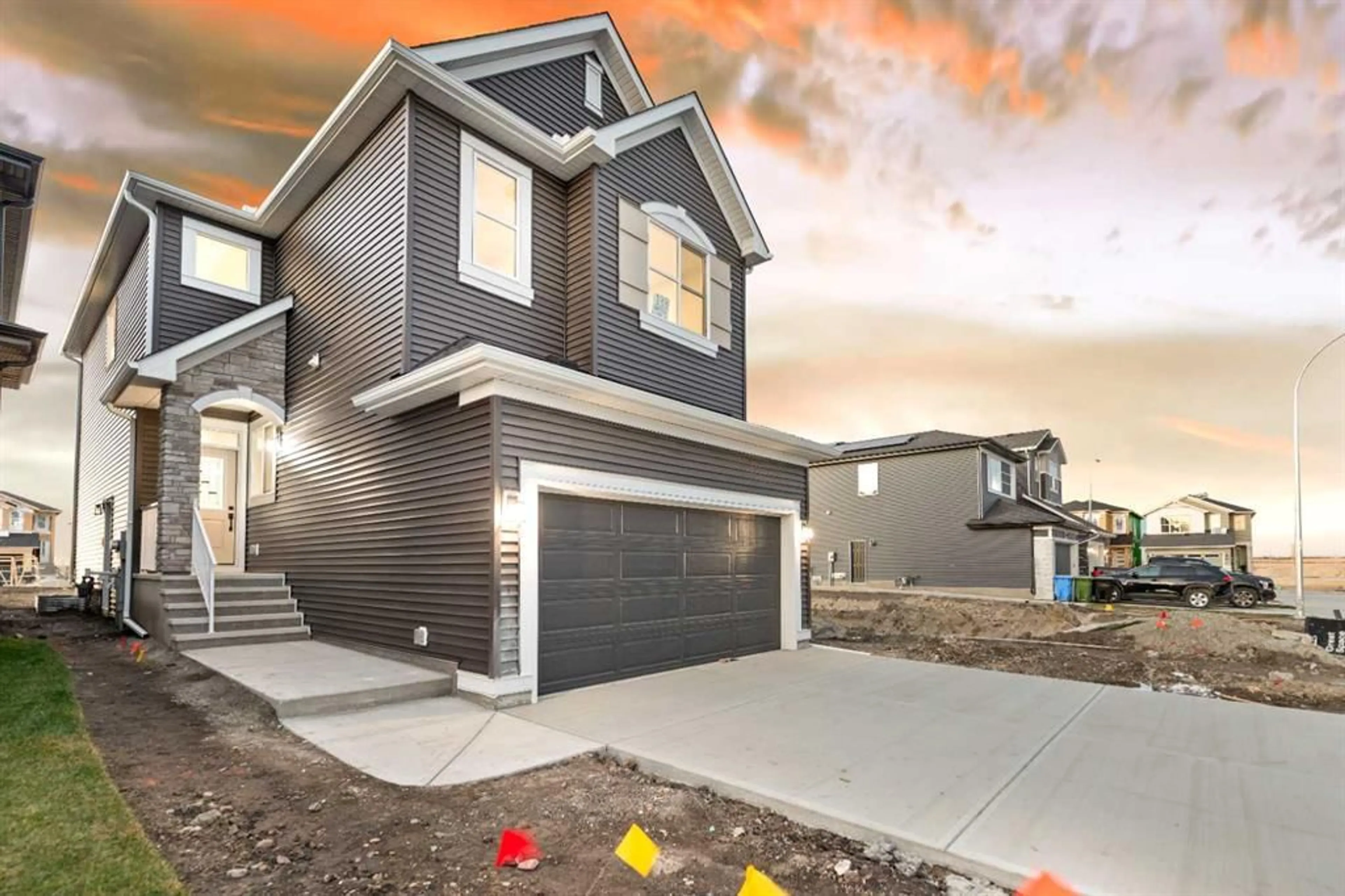133 Corner Glen Rd, Calgary, Alberta T3N1B9
Contact us about this property
Highlights
Estimated ValueThis is the price Wahi expects this property to sell for.
The calculation is powered by our Instant Home Value Estimate, which uses current market and property price trends to estimate your home’s value with a 90% accuracy rate.Not available
Price/Sqft$403/sqft
Est. Mortgage$3,564/mo
Tax Amount (2024)-
Days On Market10 days
Description
Welcome to Cornerstone, a vibrant, convenient and well connected community in NE with a fully upgraded custom dream home in the, featuring 4 spacious bedrooms and 3.5 bathrooms which includes a Spice kitchen and a second master ensuite on upper floor. As you enter, you will be captivated by the modern upgrades and thoughtfully designed floor plan crafted by professionals. On arrival at main floor boasts two family areas modern fixtures, along with an upgraded kitchen equipped with executive appliances, including upgraded backsplash, built-in microwave, and a stunning hood fan. The large island is perfect for entertaining, complemented by upgraded cabinets. On the same level you will also a Spice kitchen for added convenience and charm . Upstairs, you will find spacious and custom built 4 additional bedrooms and a decent sized bonus room, including two generous sized bedrooms and two master en-suites with luxurious bathrooms and walk-in closet. Additional highlights include oversized windows throughout, a separate basement entry, and an unfinished basement for your future imaginations. This all-in-one dream home comes with a well connected and strategically located community of Cornerstone, where shopping, major roadways, airport and public transport is just a stone throw away. Book your Showing today !
Property Details
Interior
Features
Main Floor
Dining Room
11`11" x 9`11"Kitchen
11`1" x 10`4"Living Room
13`5" x 11`0"Family Room
10`11" x 9`4"Exterior
Parking
Garage spaces 2
Garage type -
Other parking spaces 2
Total parking spaces 4
Property History
 35
35


