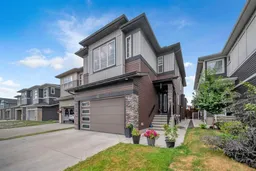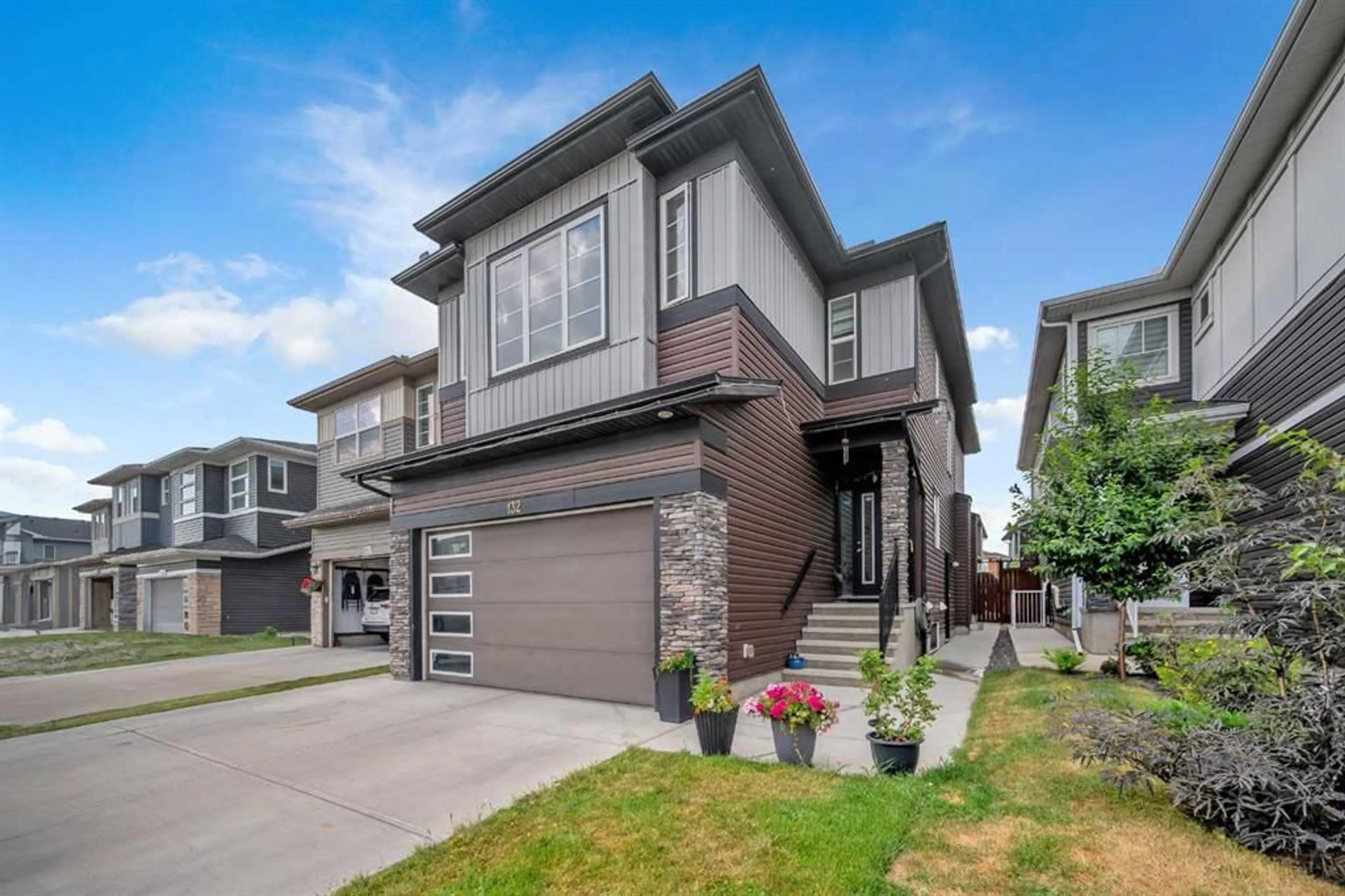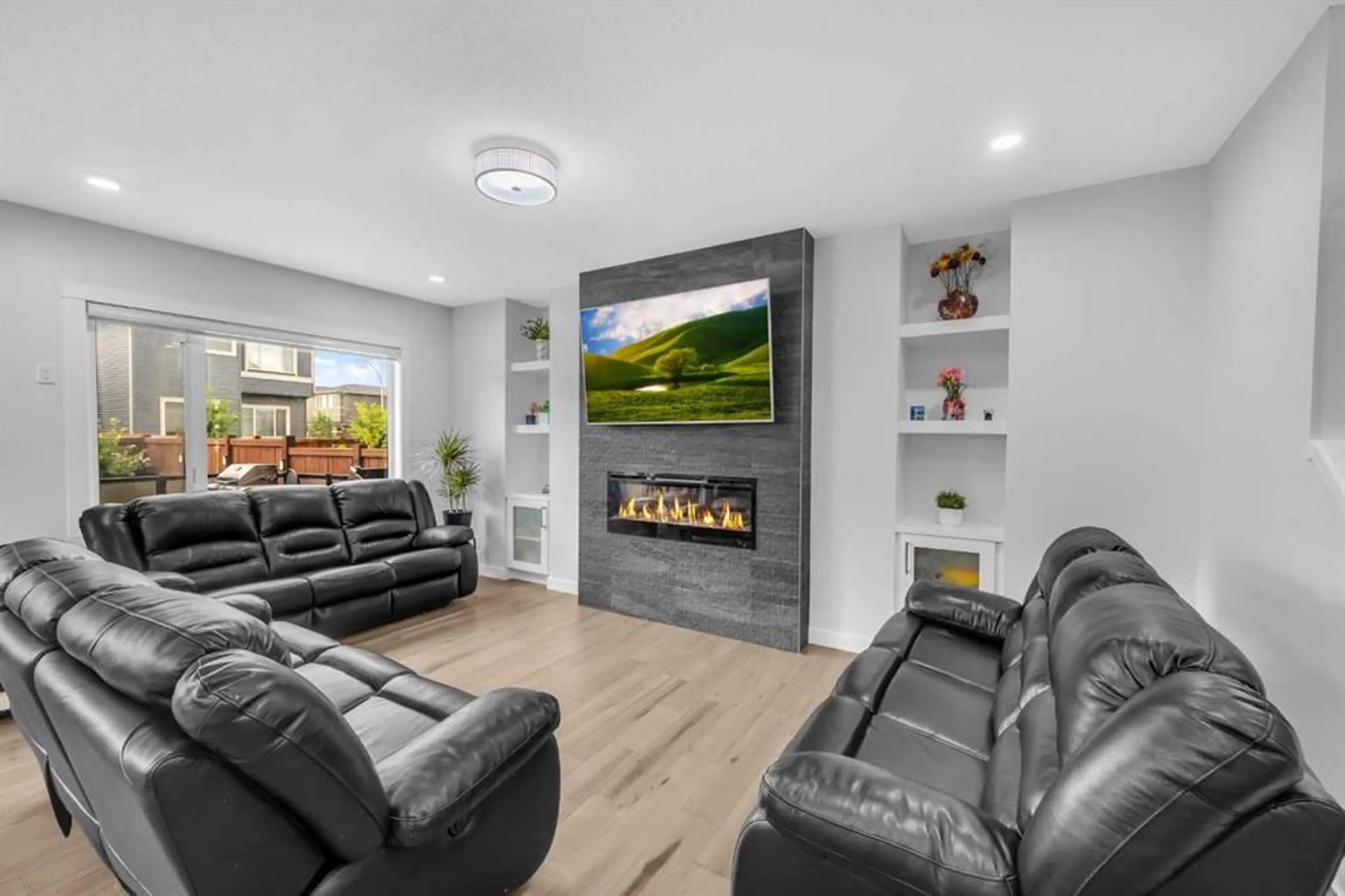132 Corner Meadows Pk, Calgary, Alberta T3N1J8
Contact us about this property
Highlights
Estimated ValueThis is the price Wahi expects this property to sell for.
The calculation is powered by our Instant Home Value Estimate, which uses current market and property price trends to estimate your home’s value with a 90% accuracy rate.$814,000*
Price/Sqft$369/sqft
Days On Market10 days
Est. Mortgage$3,693/mth
Maintenance fees$53/mth
Tax Amount (2024)$4,861/yr
Description
Welcome home to luxurious living in the NE Community of Cornerstone. This elegant home built by Shane features 5 bedrooms, 3.5 bathrooms, and a fully developed basement. With over 3,100 square feet of developed living space, this home is perfect for growing or multigenerational families. The main level offers gorgeous hardwood floors, a spacious family room with an electric fireplace, spice kitchen and a gorgeous main kitchen featuring a gas cook top, refrigerator and a beautiful quartz island. The separate dining area leads directly to the back deck, an ideal spot for your morning coffee. The main level is completed with a den and a half bath. Upstairs, you'll find huge bonus room, three large bedrooms, one with an ensuite, which includes an ensuite with huge sinks, a bathtub, a gorgeous shower, and a walk-in closet. The upper level also includes conveniently located laundry facilities and a full bathroom. The lower level is developed to the same high construction standards as the upper levels. It consists of 2 bedrooms, a full kitchen, 3-piece bath, and a large living room. The walkout basement leads directly to a patio, the perfect spot to entertain friends and family. This home comes complete with central air conditioning, an attached heated double car garage, and professional landscaping. It's close to shopping, restaurants, future school sites, parks, public transit, and major traffic arteries including Country Hills Boulevard and Stoney Trail. Don’t miss out on the opportunity to own this gem. Book your private showing today!
Property Details
Interior
Features
Main Floor
Family Room
13`0" x 19`3"Foyer
6`4" x 9`6"2pc Bathroom
4`11" x 9`0"Living Room
17`7" x 10`0"Exterior
Features
Parking
Garage spaces 2
Garage type -
Other parking spaces 2
Total parking spaces 4
Property History
 49
49

