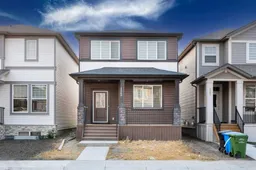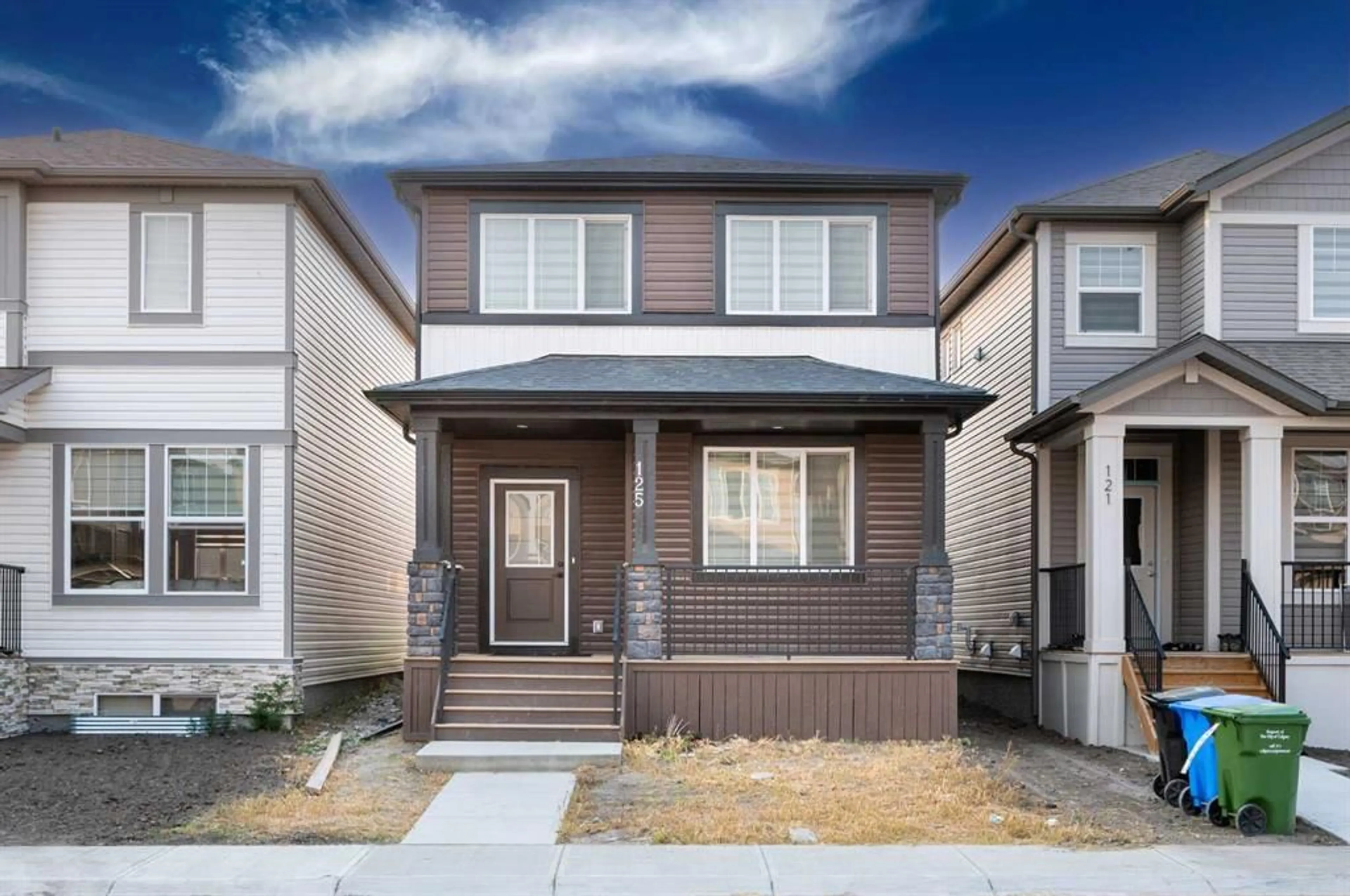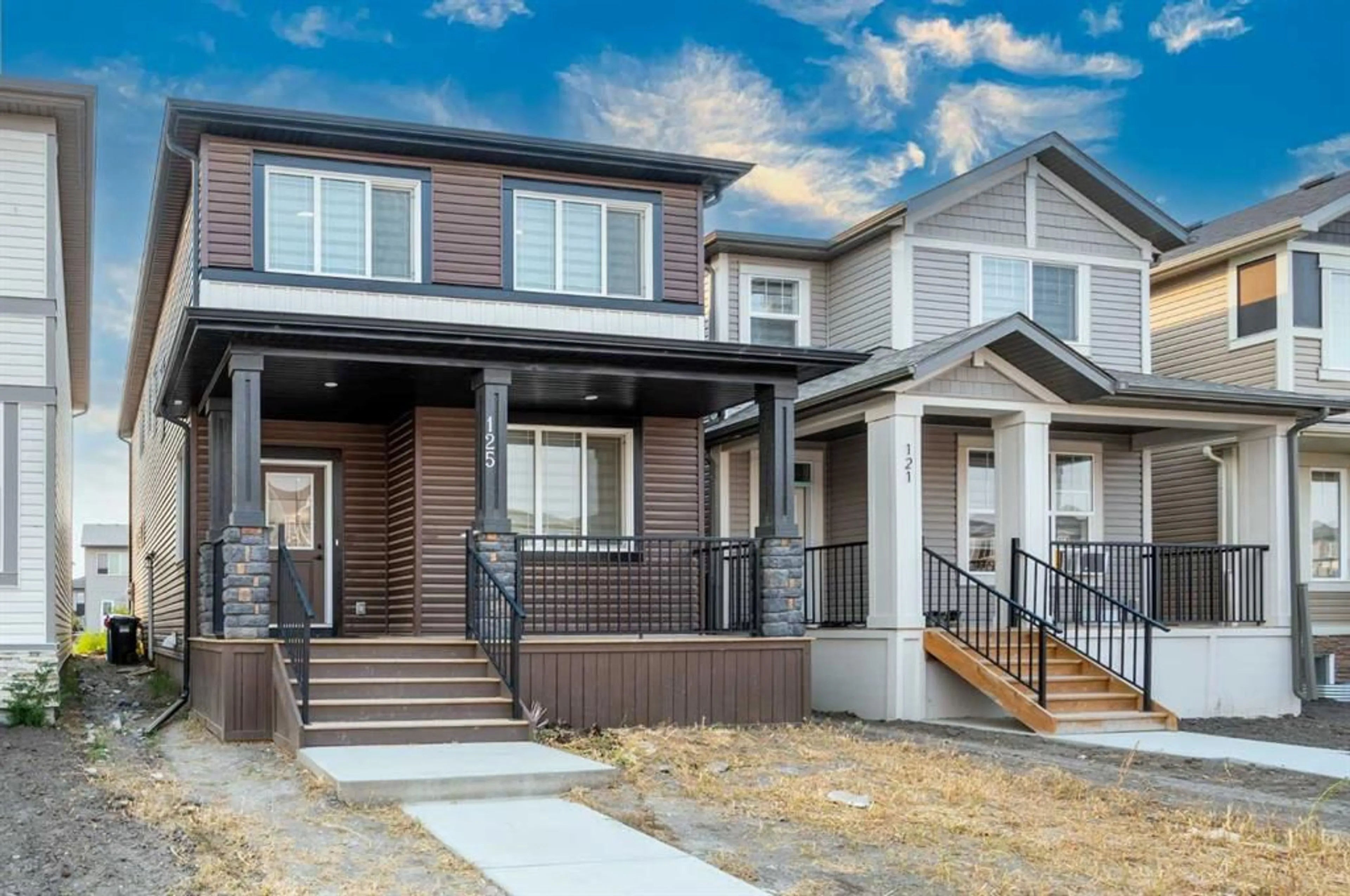125 Cornerbrook Rd, Calgary, Alberta T3N2H1
Contact us about this property
Highlights
Estimated ValueThis is the price Wahi expects this property to sell for.
The calculation is powered by our Instant Home Value Estimate, which uses current market and property price trends to estimate your home’s value with a 90% accuracy rate.$702,000*
Price/Sqft$364/sqft
Days On Market1 day
Est. Mortgage$3,006/mth
Maintenance fees$53/mth
Tax Amount (2024)$4,025/yr
Description
Welcome to Jade by Sterling in Beautiful community of Cornerbrook. 2023 built, 1920 sq ft house| 6 Bedrooms + Den| 4-Bathrooms| Main floor- Bed & bath| This exquisite property promises the perfect blend of spaciousness and impeccable design, making it an ideal choice for families and entertaining alike. The main floor comprising a chef's kitchen, a large living area, a cozy bedroom, and a full bathroom is more than just a collection of rooms; it’s a harmonious blend of style and function that encapsulates modern living. This layout promotes connection and convenience, making life easier and more enjoyable for families and homeowners. The second floor of this home captures the essence of modern living, combining comfort, practicality, and aesthetic appeal. From the luxurious primary bedroom suite to the accommodating additional bedrooms and versatile bonus room, every aspect is designed with family life in mind. With thoughtful features like a convenient laundry area and a well-appointed family bathroom, this second-floor layout is not just about creating spaces; it’s about fostering a lifestyle where families can thrive together. This one-bedroom plus den basement suite is a wonderful option for anyone looking to balance affordability, comfort, and flexibility. With its spacious living room, well-equipped kitchen, and private entrance, it meets a variety of lifestyle needs. Don't miss out on this opportunity to live in the vibrant community of Cornerbrook!
Property Details
Interior
Features
Main Floor
4pc Bathroom
8`7" x 5`1"Bedroom
11`0" x 9`7"Dining Room
8`9" x 14`2"Kitchen
10`5" x 16`2"Exterior
Features
Parking
Garage spaces -
Garage type -
Total parking spaces 2
Property History
 46
46

