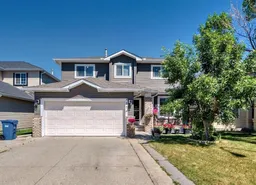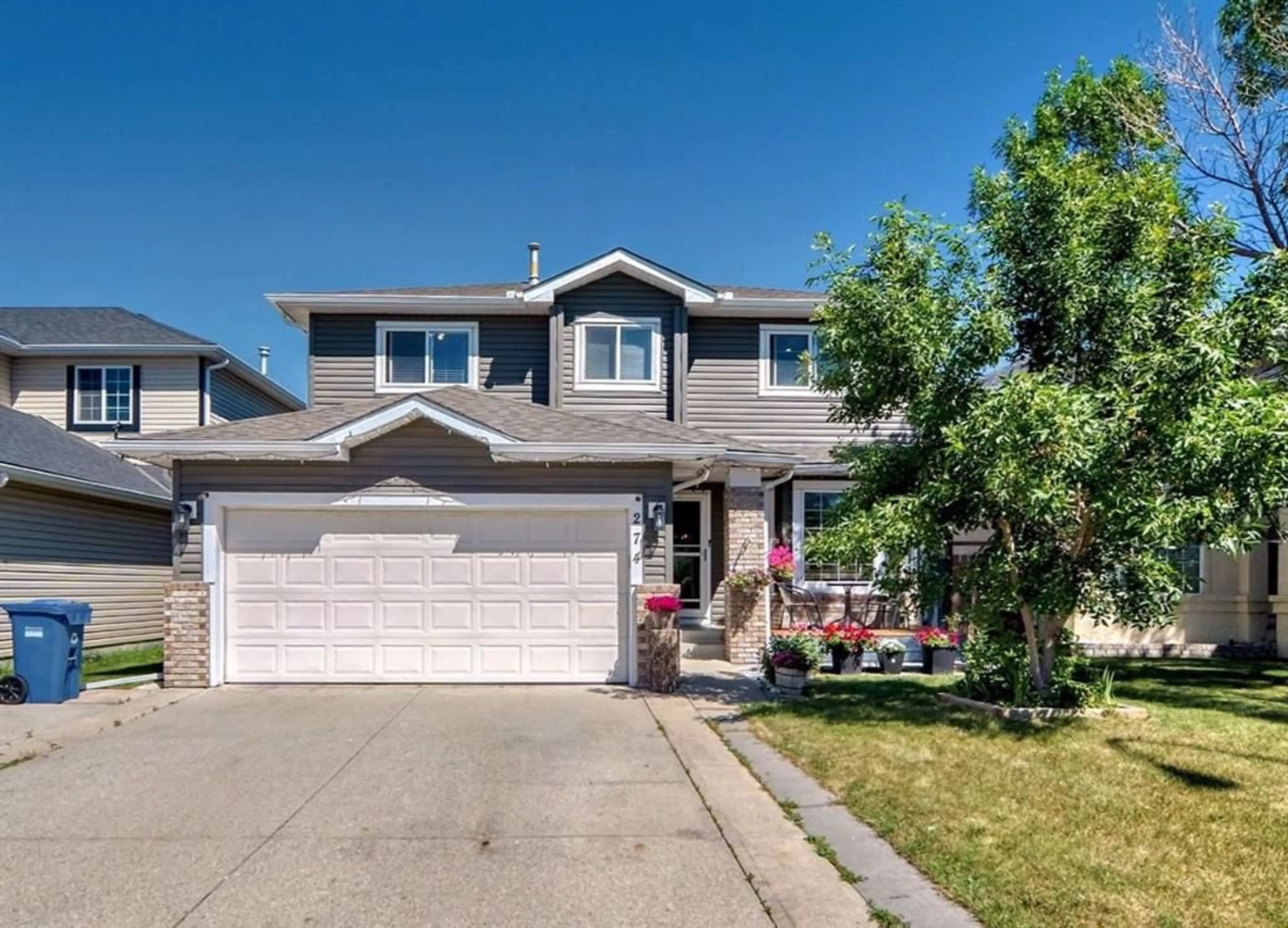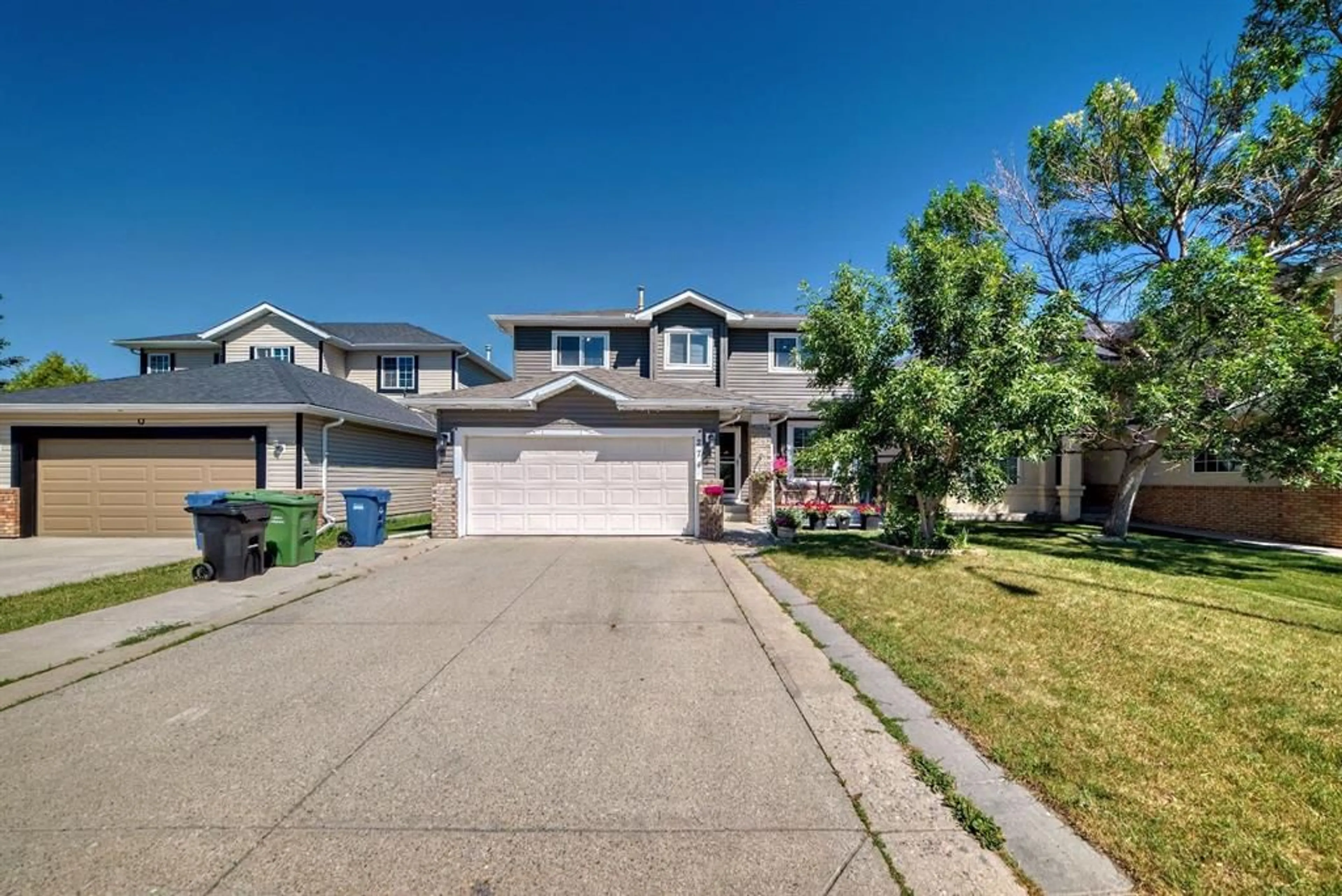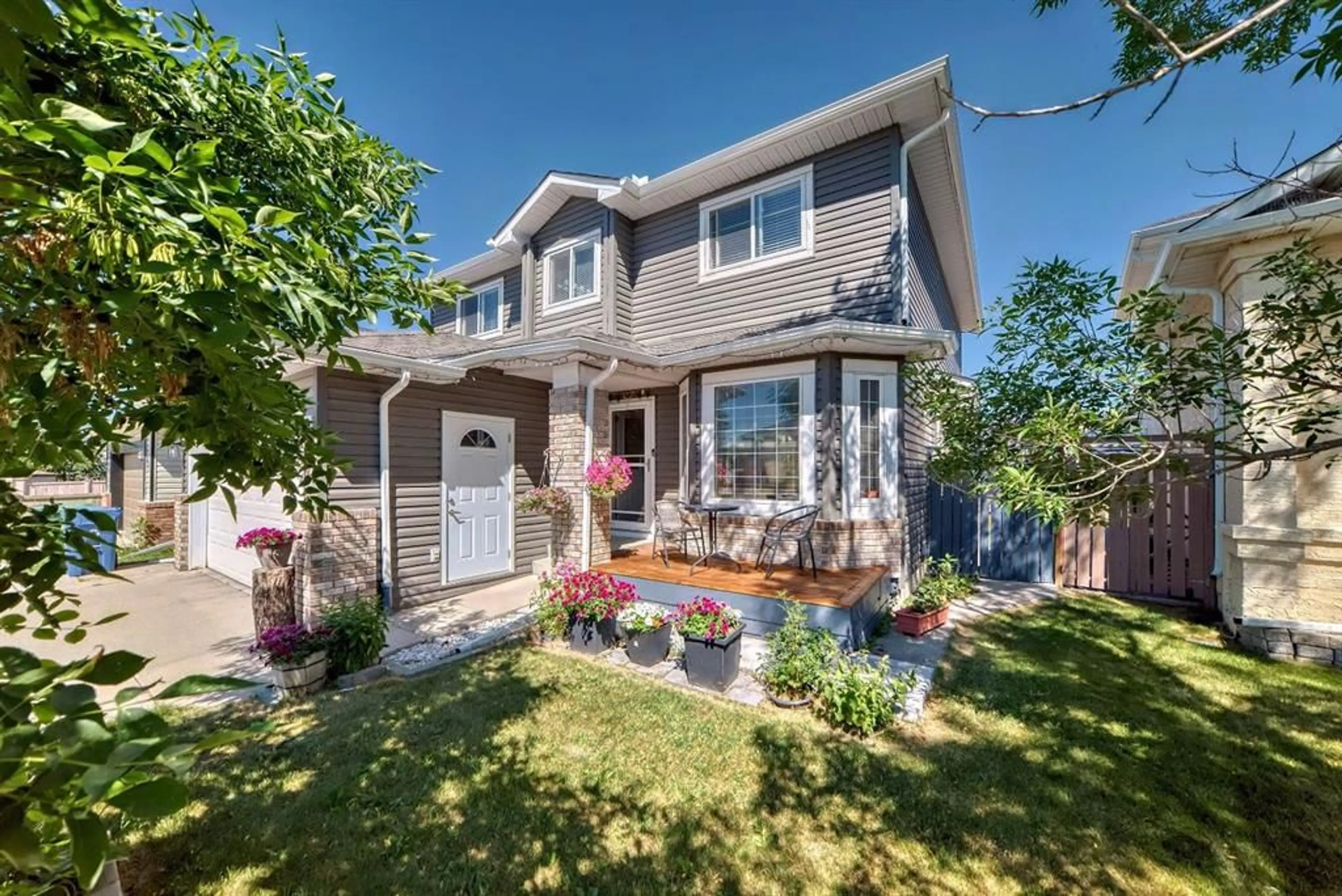274 Coral Keys Dr, Calgary, Alberta T3J3K4
Contact us about this property
Highlights
Estimated ValueThis is the price Wahi expects this property to sell for.
The calculation is powered by our Instant Home Value Estimate, which uses current market and property price trends to estimate your home’s value with a 90% accuracy rate.$710,000*
Price/Sqft$365/sqft
Days On Market2 days
Est. Mortgage$3,114/mth
Maintenance fees$380/mth
Tax Amount (2024)$3,862/yr
Description
Welcome to this cozy, well maintained home with a total finished area of 2,629 sq ft, offering a seamless blend of comfort and functionality. The inviting main level features a spacious living room, perfect for relaxation, an elegant dining area, and a well-appointed kitchen complete with a separate family room and sunroom. Enjoy the convenience of a main-level mudroom and ample storage space. The upper level boasts a luxurious primary bedroom with an ensuite bathroom and walk-in closet, alongside three additional bedrooms ensuring ample space for family and guests. The basement provides extra living space with a generous family room, functional kitchenette, and an additional bedroom. The spacious backyard has a large deck and as a bonus, this property backs onto a green space and playground, so there are no neighbours to the back and plenty of fun in the sun to be had! Don’t miss out on this versatile and charming property that caters to all your needs!
Property Details
Interior
Features
Second Floor
Bedroom
9`2" x 11`7"Bedroom
12`0" x 11`6"Laundry
2`11" x 5`11"Bedroom - Primary
12`6" x 13`8"Exterior
Features
Parking
Garage spaces 2
Garage type -
Other parking spaces 3
Total parking spaces 5
Property History
 22
22


