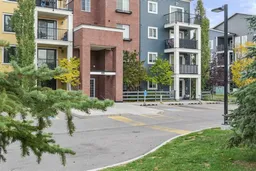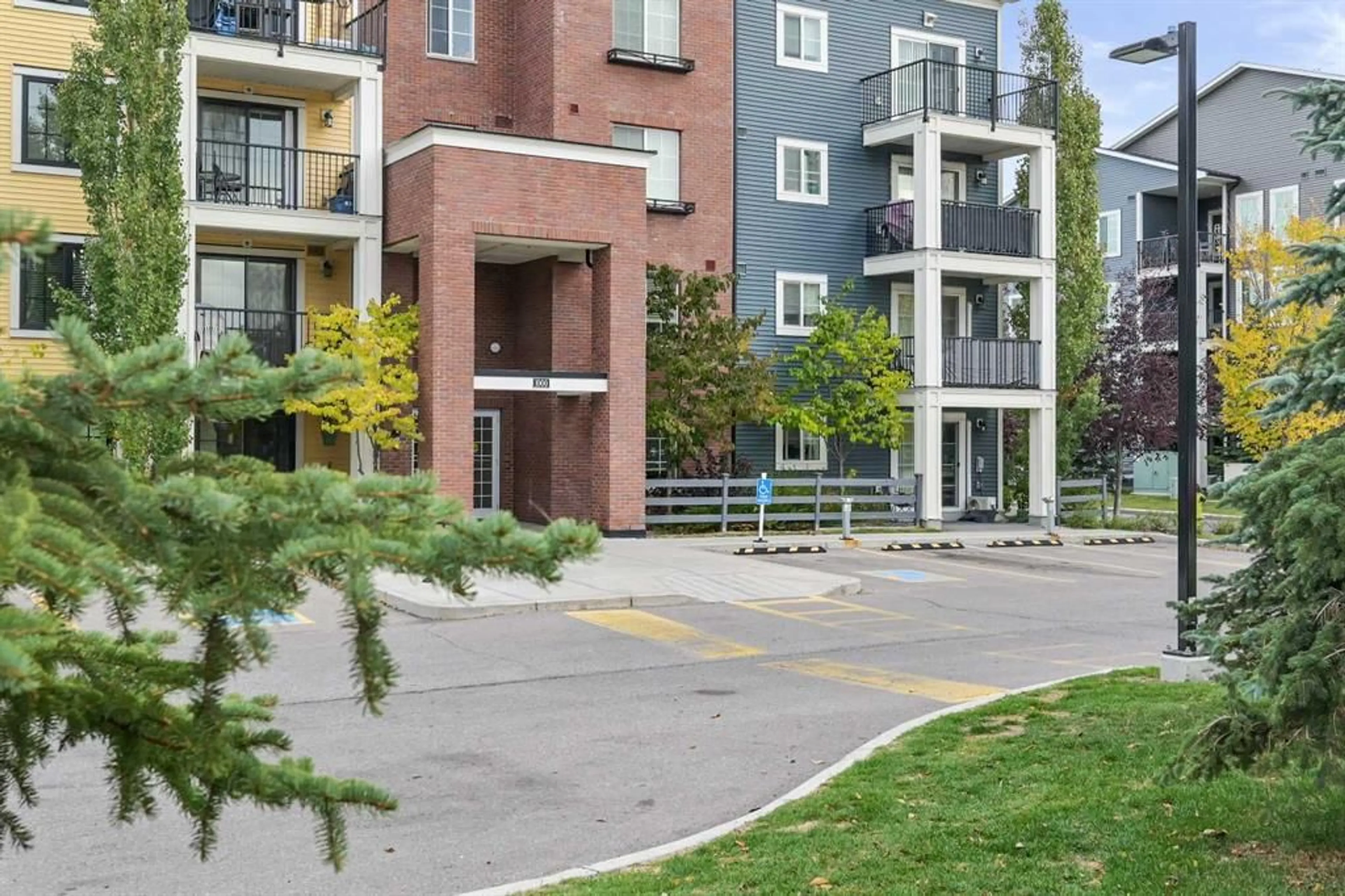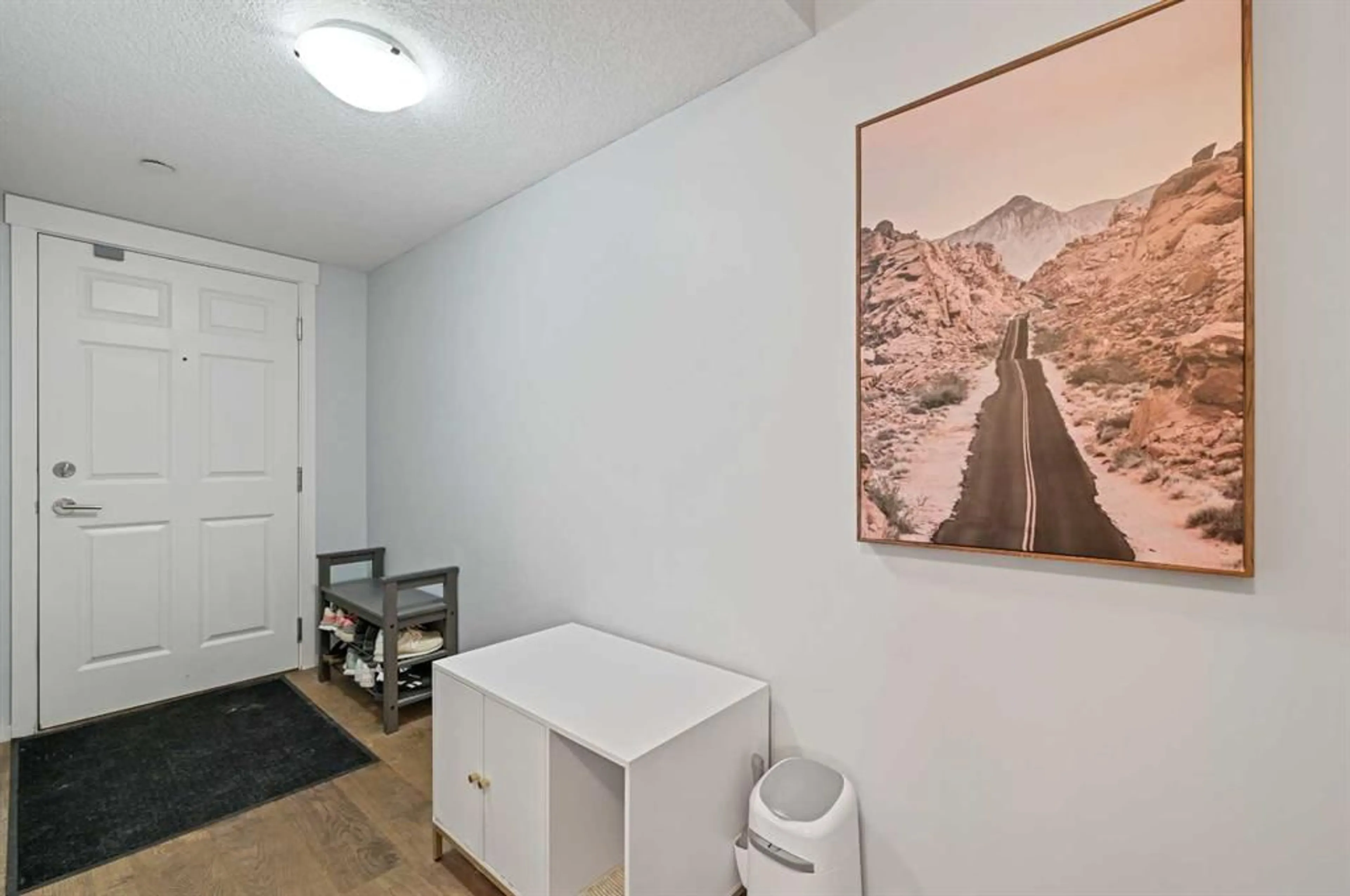99 Copperstone Pk #1311, Calgary, Alberta T2Z 5C9
Contact us about this property
Highlights
Estimated ValueThis is the price Wahi expects this property to sell for.
The calculation is powered by our Instant Home Value Estimate, which uses current market and property price trends to estimate your home’s value with a 90% accuracy rate.$365,000*
Price/Sqft$400/sqft
Est. Mortgage$1,567/mth
Maintenance fees$482/mth
Tax Amount (2024)$1,819/yr
Days On Market4 days
Description
Welcome to your spacious 3rd-floor corner unit in Copperfield Park III, featuring 2 large bedrooms, 2 full bathrooms, and an open floor plan. with lots of natural light. The modern kitchen features granite countertops, newer stainless-steel appliances, and plenty of cabinet storage. The open living area is perfect for relaxing with its cozy fireplace and central air conditioning updated less than 2 years ago, ensuring year-round comfort, and the large windows for natural light from all directions, or easily step out to your private balcony, with gas hookup. The engineered hardwood flooring throughout the main areas adds a fresh and modern touch, while the bedrooms been updated newer, plush carpet. The generous primary bedroom includes a walk through closet and private 3pc ensuite bathroom, while the second bedroom is perfect for guests or a home office, located on the opposite side for privacy. The main 4 pc bath and convenient in suite laundry complete the package. This unit also includes titled underground parking and an accompanying storage locker Located in one of Calgary’s most desirable SE communities, with access to walking paths, green spaces, and close to shopping and transit, this completely move-in ready condo is perfect for anyone seeking both comfort and convenience. Don't miss this opportunity; schedule your private viewing today!
Property Details
Interior
Features
Main Floor
Living Room
13`9" x 12`7"Kitchen
11`0" x 11`0"Dining Room
14`8" x 8`8"Bedroom - Primary
12`4" x 10`11"Exterior
Features
Parking
Garage spaces -
Garage type -
Total parking spaces 1
Condo Details
Amenities
Elevator(s), Parking
Inclusions
Property History
 32
32

