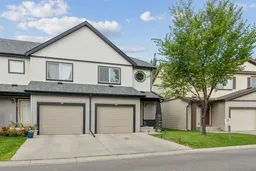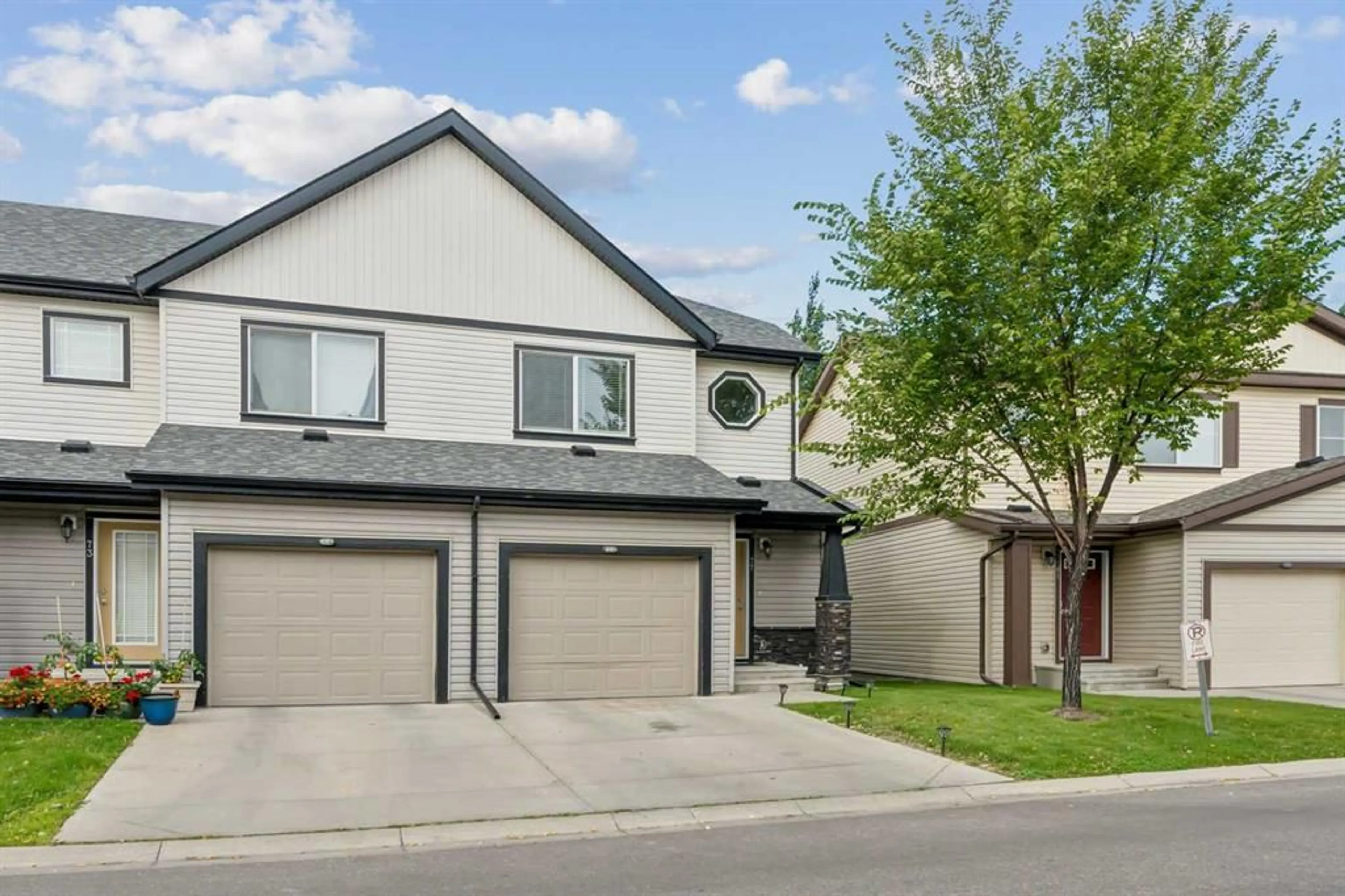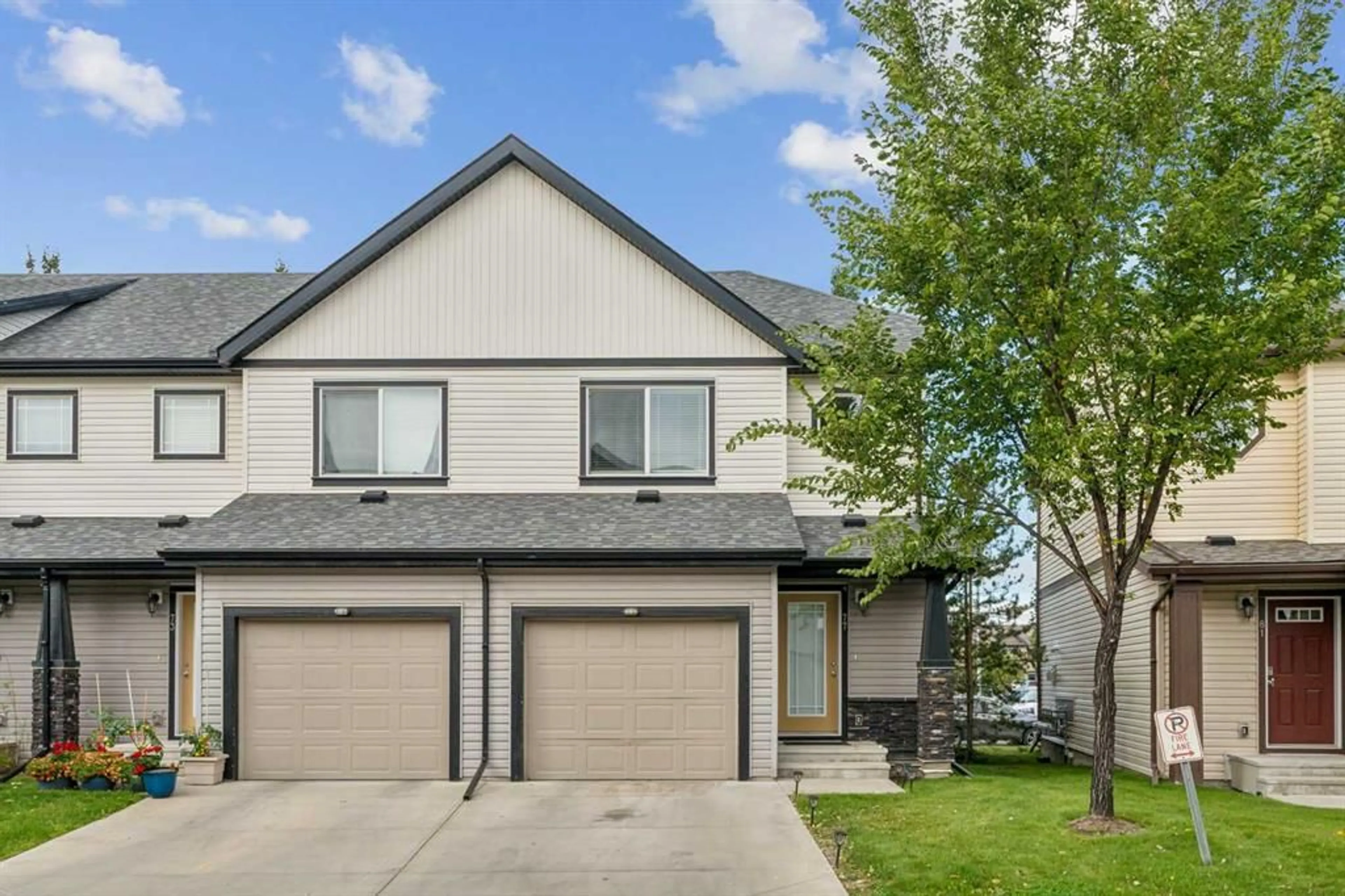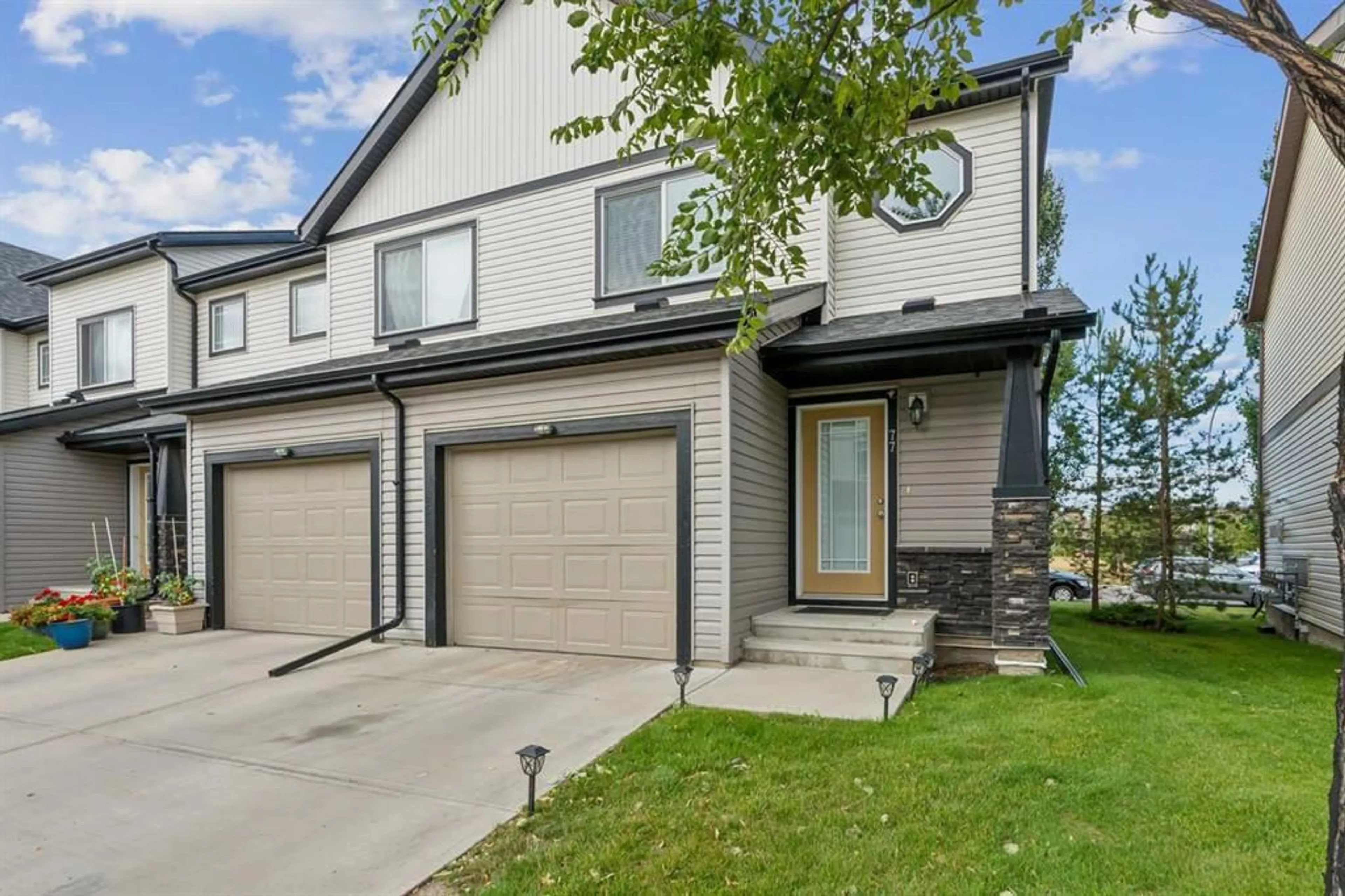77 copperpond Landng, Calgary, Alberta T2Z 1G6
Contact us about this property
Highlights
Estimated ValueThis is the price Wahi expects this property to sell for.
The calculation is powered by our Instant Home Value Estimate, which uses current market and property price trends to estimate your home’s value with a 90% accuracy rate.$504,000*
Price/Sqft$377/sqft
Est. Mortgage$2,147/mth
Maintenance fees$294/mth
Tax Amount (2024)$2,796/yr
Days On Market4 days
Description
Discover luxury and convenience! This stunning high-end townhouse is nestled next to a serene park and directly across from a plaza featuring a Tim Hortons, medical clinic, gas station, and more—offering unmatched accessibility. The townhome boasts over 1,800 sq./ft. of living space and an abundance of natural light and open space on the main floor, creating an inviting atmosphere for both relaxation and entertaining. The modern kitchen is a true centerpiece, fully equipped with high-end stainless steel appliances, including a sleek refrigerator, an electric stove, and a built-in microwave hood fan. The elegant quartz countertops provide ample space for meal preparation, while the stylish cabinetry offers plenty of storage, making it as functional as it is beautiful. The expansive east-facing master bedroom, bathed in morning light, includes a luxurious en-suite bath and a spacious walk-in closet. Two additional good-sized bedrooms make this home perfect for families, with numerous schools and daycares nearby. The beautifully developed basement, complete with a full bathroom, adds extra living space for your needs. Ample parking and a professionally managed condo corporation with a proactive board ensure comfort and peace of mind. Don’t miss your chance to experience the perfect blend of luxury and practicality in this exceptional townhome. Schedule a viewing today!
Property Details
Interior
Features
Main Floor
Kitchen
36`6" x 10`2"Dining Room
10`6" x 9`1"Living Room
14`4" x 9`6"2pc Bathroom
4`11" x 3`11"Exterior
Features
Parking
Garage spaces 1
Garage type -
Other parking spaces 0
Total parking spaces 1
Property History
 34
34


