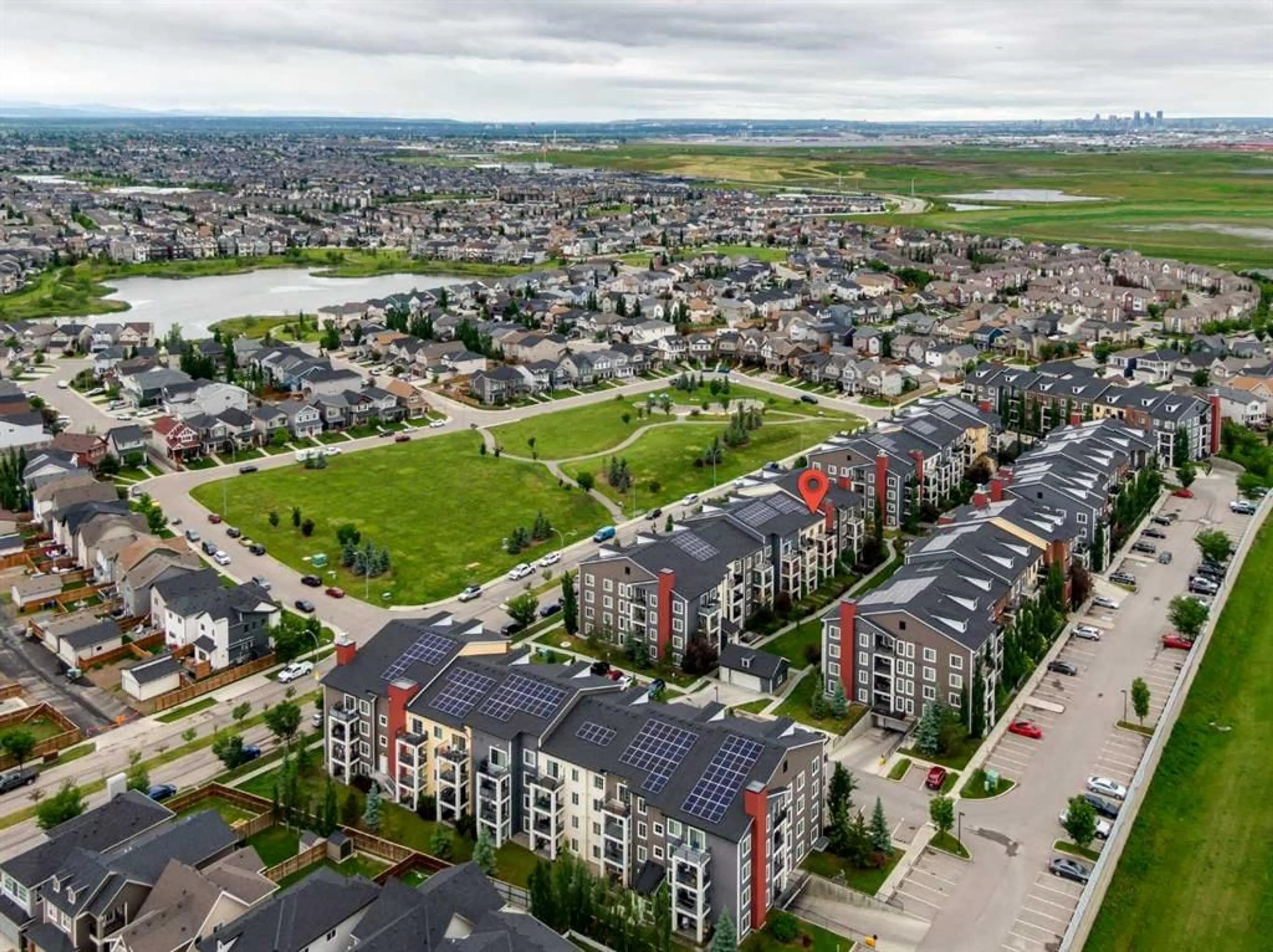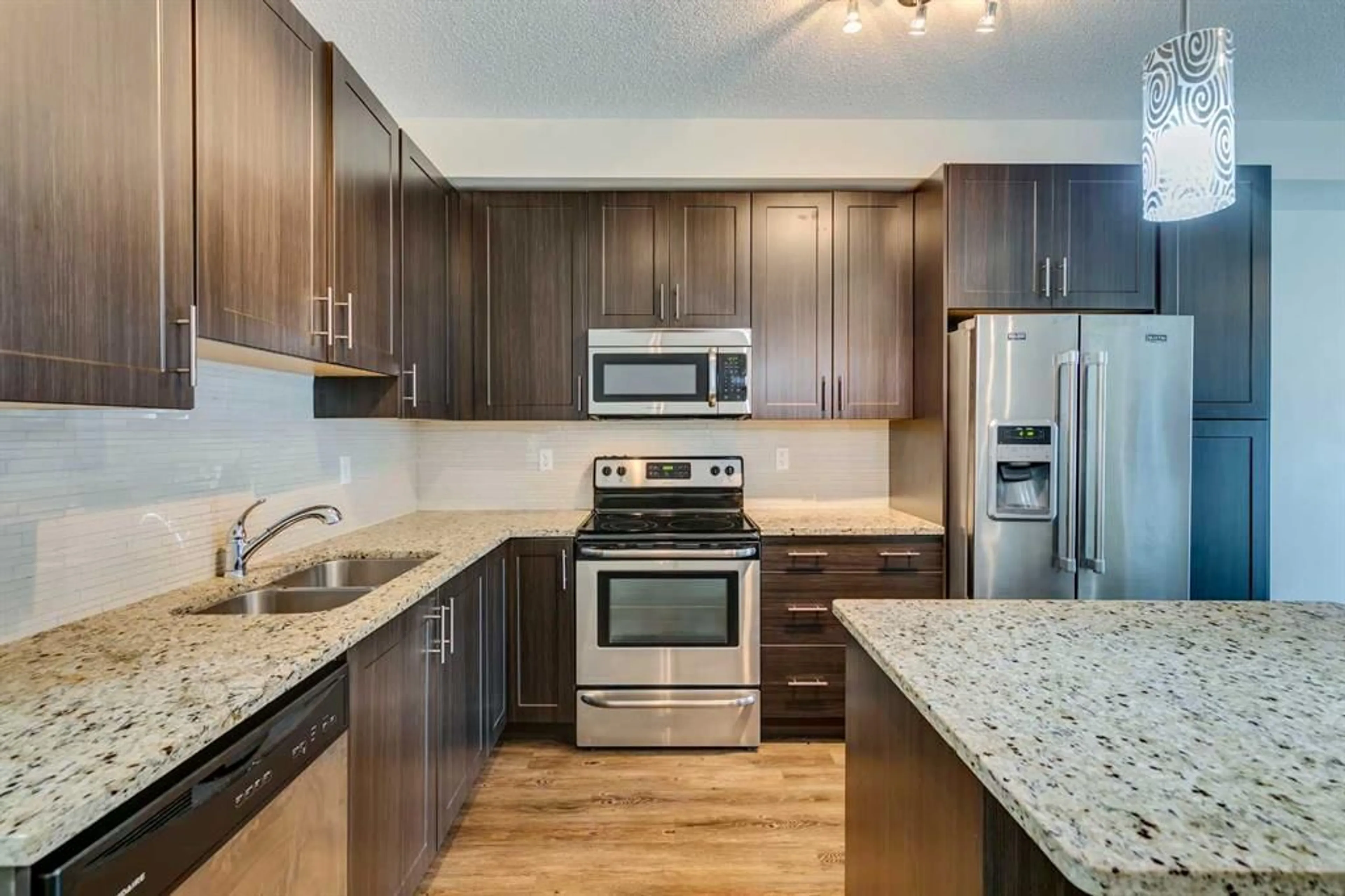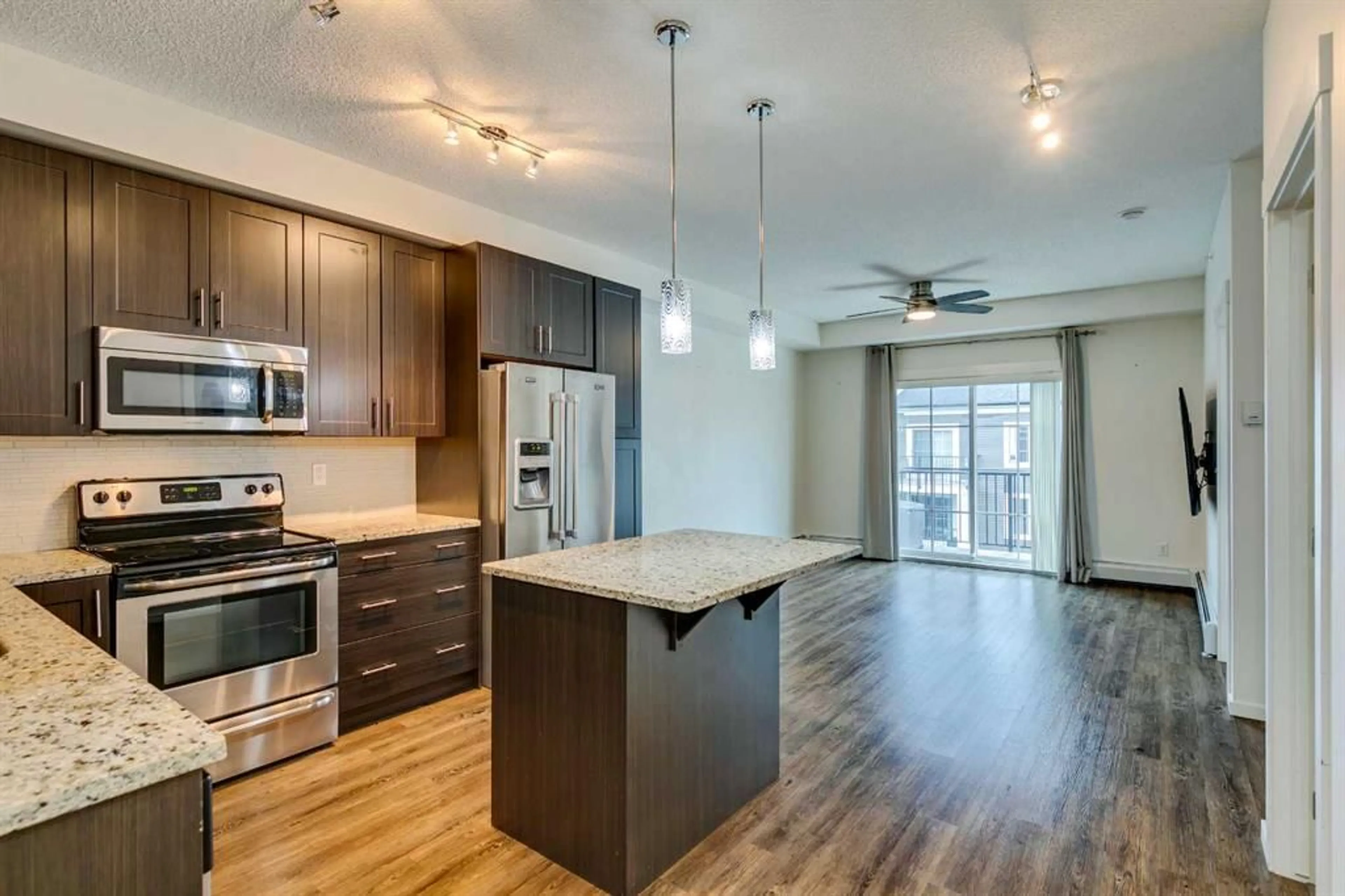755 Copperpond Blvd #6402, Calgary, Alberta T2Z 4R2
Contact us about this property
Highlights
Estimated ValueThis is the price Wahi expects this property to sell for.
The calculation is powered by our Instant Home Value Estimate, which uses current market and property price trends to estimate your home’s value with a 90% accuracy rate.$250,000*
Price/Sqft$452/sqft
Days On Market23 days
Est. Mortgage$1,374/mth
Maintenance fees$353/mth
Tax Amount (2024)$1,501/yr
Description
Welcome home to Copperfield Park II! Enjoy maintenance free living in this 2 bedroom, 1 bath, top floor unit. Well maintained and move in ready, you'll appreciate the updated vinyl plank flooring, granite counter tops and 9' ceilings throughout. The open floor plan provides a nice sized kitchen with stainless steel appliances, pantry and an island with breakfast bar; overlooking the living area with large patio door providing lots of natural light. The balcony is large enough for seating and includes a gas line for year round grilling. 2 good size bedrooms, 4 pc bath and in-suite laundry complete this unit. Enjoy titled underground parking and separate assigned storage. Steps to Copperfield Loop walking path and Copperpond Playground. Easy access to Deerfoot Tr and Stoney Tr. Close to all amenities, transit, schools and South Health Campus.
Property Details
Interior
Features
Main Floor
3pc Bathroom
0`0" x 0`0"Bedroom
9`11" x 10`2"Living Room
14`2" x 14`8"Kitchen
12`8" x 11`2"Exterior
Features
Parking
Garage spaces -
Garage type -
Total parking spaces 1
Condo Details
Amenities
Elevator(s), Parking, Snow Removal, Storage, Trash, Visitor Parking
Inclusions
Property History
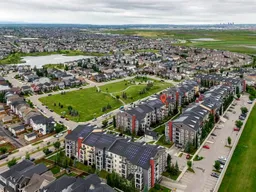 33
33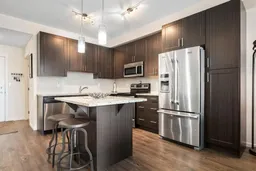 34
34
