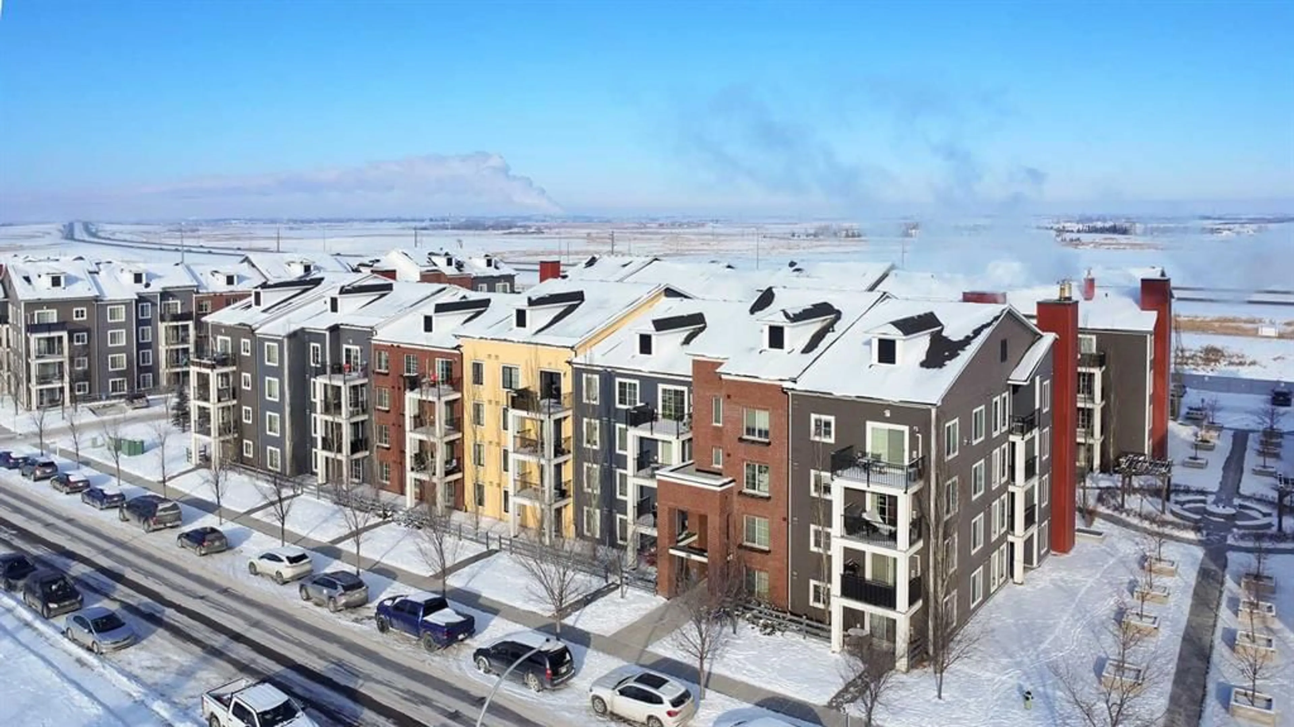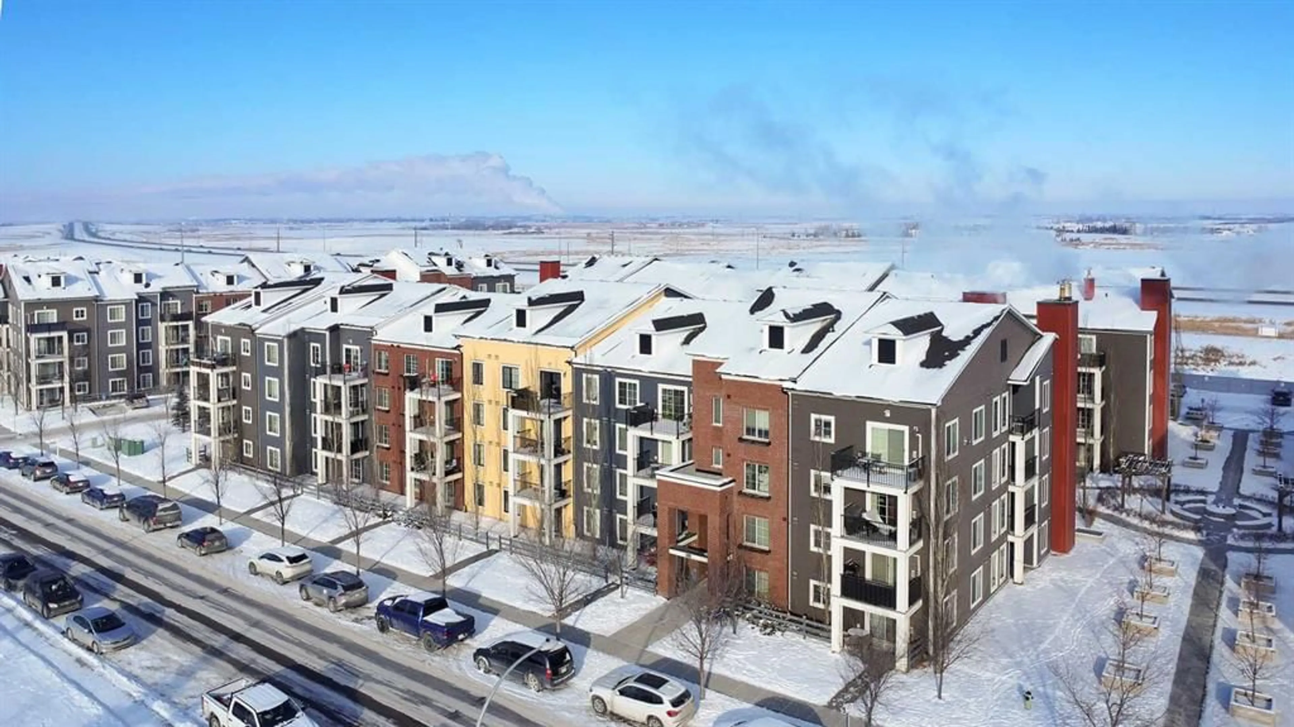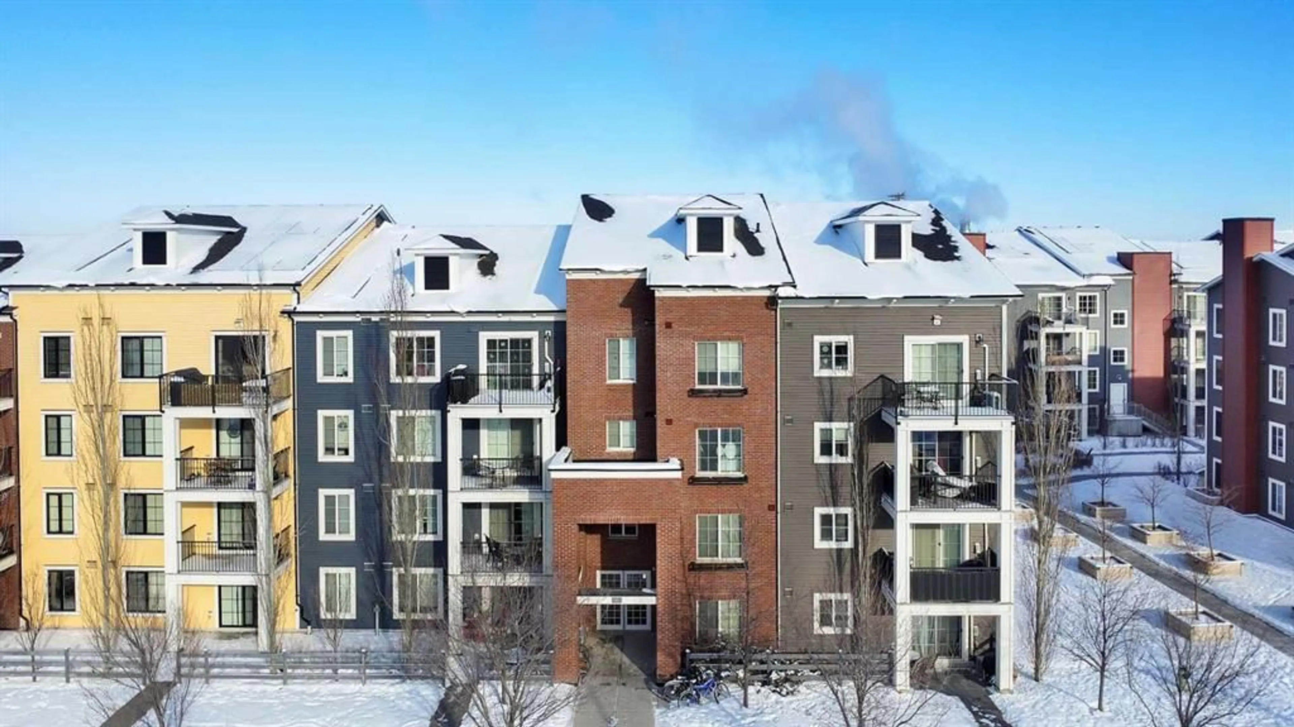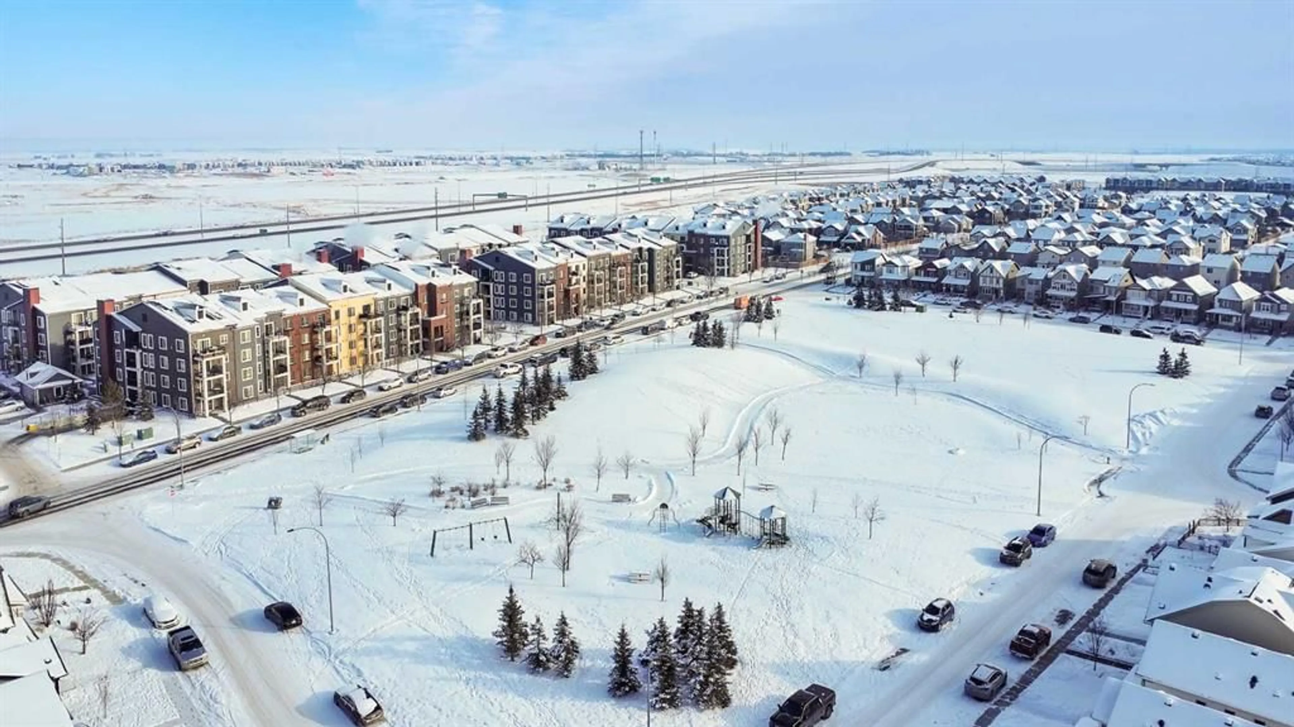755 Copperpond Blvd #5310, Calgary, Alberta T2Z 4R2
Contact us about this property
Highlights
Estimated ValueThis is the price Wahi expects this property to sell for.
The calculation is powered by our Instant Home Value Estimate, which uses current market and property price trends to estimate your home’s value with a 90% accuracy rate.Not available
Price/Sqft$402/sqft
Est. Mortgage$1,382/mo
Maintenance fees$425/mo
Tax Amount (2024)$1,615/yr
Days On Market5 days
Description
Welcome to this exceptional 2 Bed & 2 Bathroom , 3rd floor condo, where modern elegance meets unparalleled comfort. Spanning approximately 800 square feet, this WEST facing residence offers breathtaking mountain vistas and is perfectly positioned across from a lush green space and playground, with a serene pond just a short stroll away.Step inside to discover a meticulously upgraded interior featuring a fully equipped kitchen with extra built cabinets, gleaming granite countertops, a contemporary backsplash, and stainless steel appliances. The open concept living area boasts sleek laminate flooring, while both bedrooms have been recently enhanced with plush new carpeting and a fresh coat of paint throughout, creating a warm and inviting ambiance. Each spacious bedroom offers a generous walk in closet and direct access to its own full bathroom, ensuring privacy and convenience. For your comfort, the unit includes AIR CONDITIONING and in suite laundry facilities.Additional amenities comprise an UNDERGROUND TITLED heated parking stall with an extra storage unit, all within a beautifully landscaped and well managed complex. Residents can unwind in the central courtyard, complete with a cozy fire pit perfect for enjoying Calgary’s delightful evenings. Situated in a prime location, this condo provides easy access to public transit, shopping centers, and major roadways such as Stoney Trail, Deerfoot, and 130th Avenue, making daily commutes and errands a breeze. Don’t miss the opportunity to call this stunning property your new home, where every detail has been thoughtfully designed to offer a harmonious blend of comfort and convenience.
Property Details
Interior
Features
Main Floor
3pc Ensuite bath
7`7" x 4`11"4pc Bathroom
7`9" x 9`0"Bedroom
12`8" x 9`1"Kitchen With Eating Area
8`4" x 12`7"Exterior
Features
Parking
Garage spaces -
Garage type -
Total parking spaces 1
Condo Details
Amenities
Elevator(s), Parking, Snow Removal, Trash, Visitor Parking
Inclusions
Property History
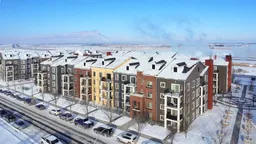 49
49
