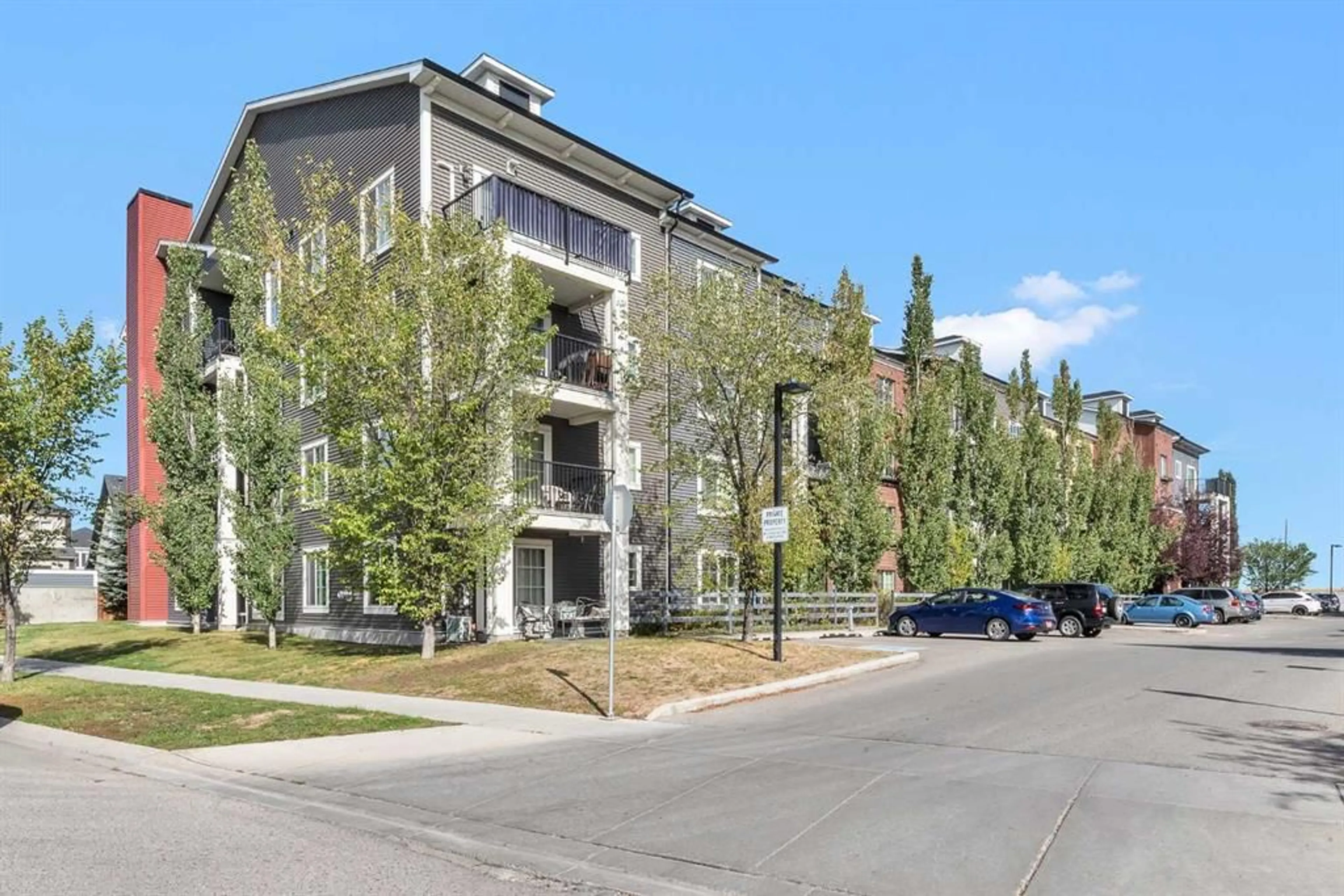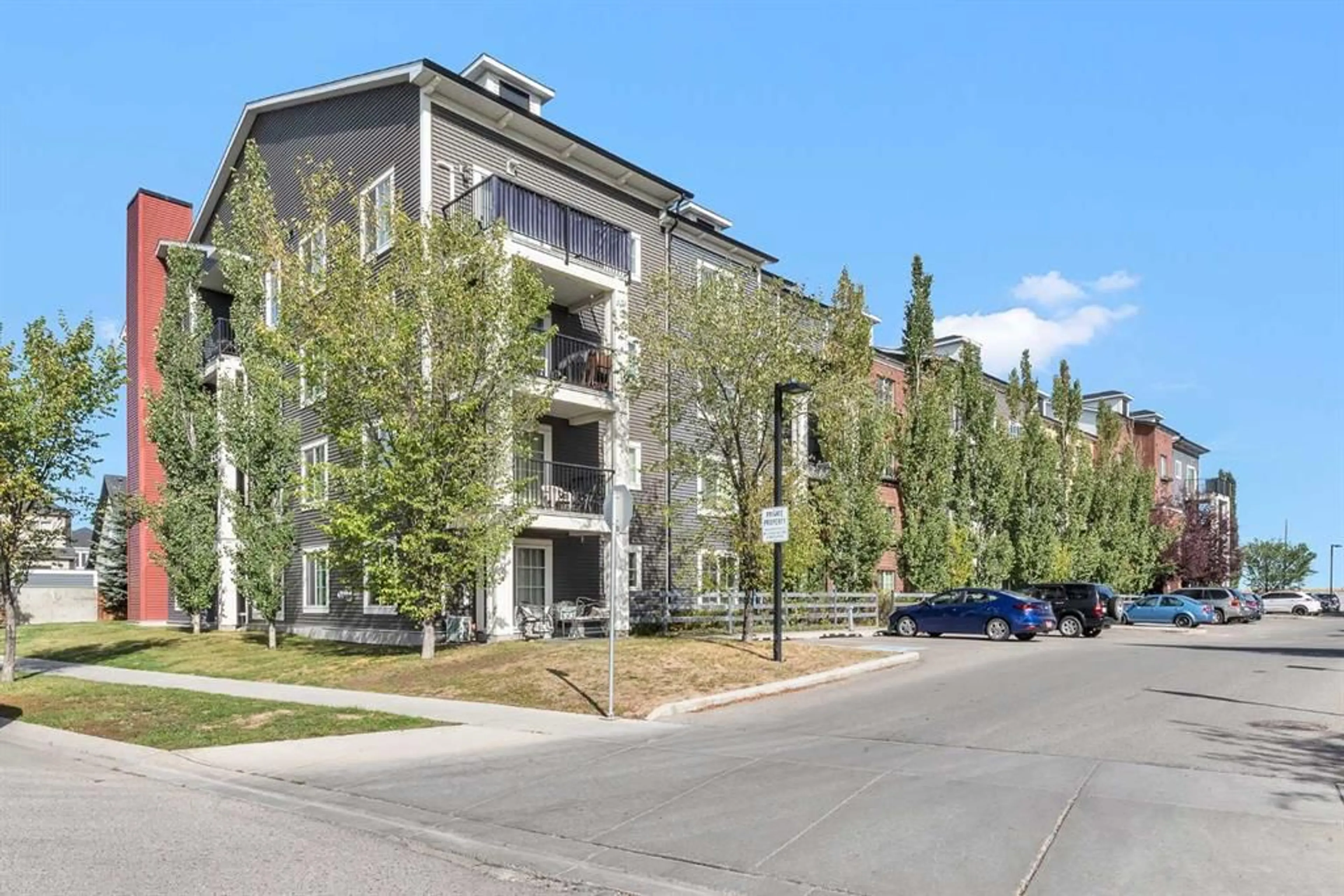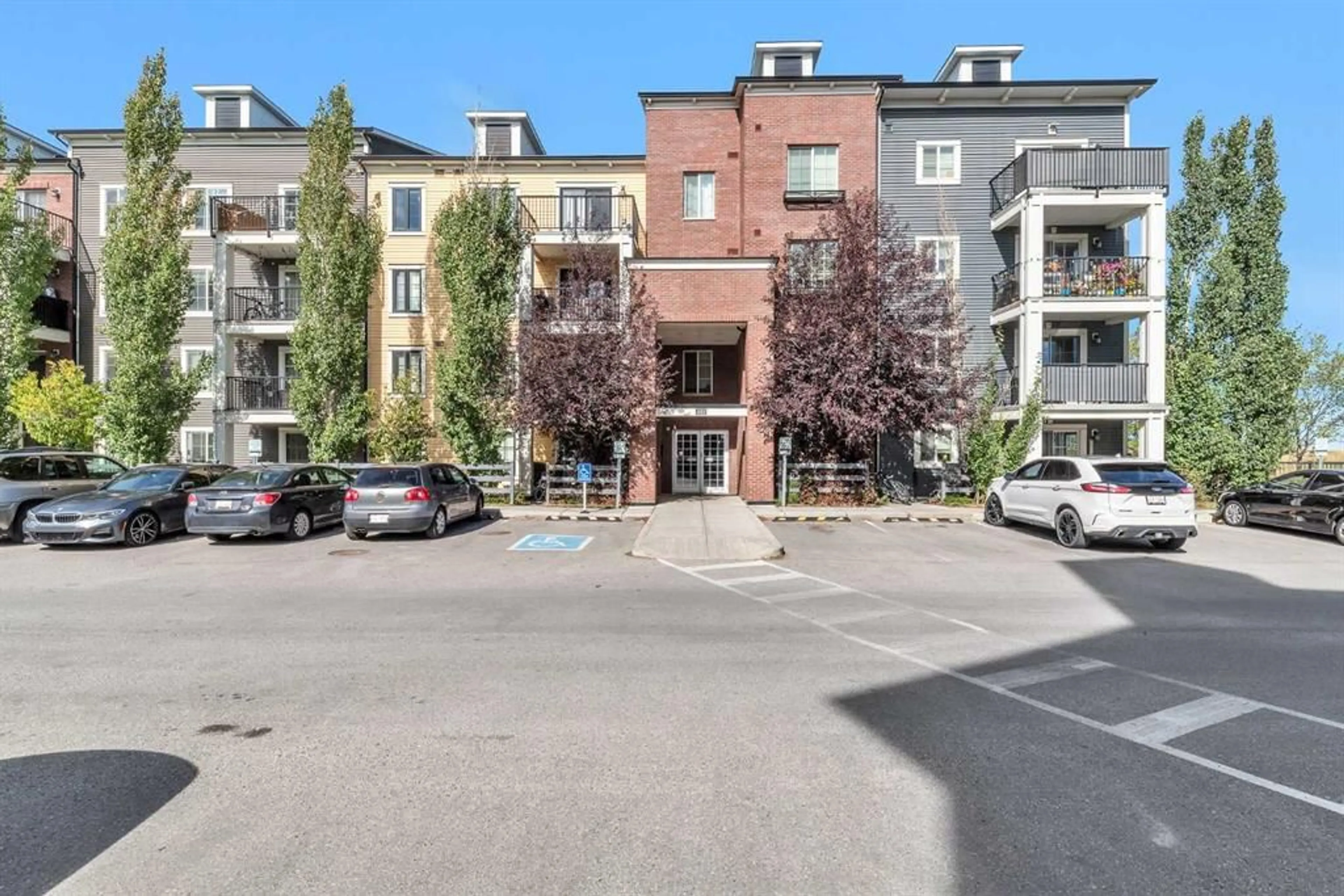755 COPPERPOND Blvd #4211, Calgary, Alberta T2Z4R2
Contact us about this property
Highlights
Estimated ValueThis is the price Wahi expects this property to sell for.
The calculation is powered by our Instant Home Value Estimate, which uses current market and property price trends to estimate your home’s value with a 90% accuracy rate.Not available
Price/Sqft$400/sqft
Est. Mortgage$1,331/mo
Maintenance fees$397/mo
Tax Amount (2024)$1,540/yr
Days On Market24 days
Description
Welcome to this stunning condo in the highly sought-after community of Copperfield, where modern living meets convenience. This property is ideal for first-time buyers or savvy investors. With 2 generous bedrooms and 2 beautifully designed bathrooms, this home maximizes space while providing a cozy atmosphere for you and your guests. Retreat to the spacious primary bedroom, complete with a walk-through closet leading to a spa-like 4-piece ensuite bathroom. It’s your personal oasis, perfect for unwinding after a long day. The airy open-concept design creates an inviting flow between the living and dining areas, making it ideal for entertaining. The neutral color palette enhances the sense of warmth and style throughout. The second bedroom is a flexible space that can easily adapt to your needs—use it as a guest room, home office, or nursery. The heart of the home is the gorgeous kitchen, featuring sleek stainless steel appliances, stunning granite countertops, and elegant white shaker-style cabinets. Enjoy the peace of mind that comes with your own heated underground parking stall(#560), plus a dedicated storage locker(#500) to keep your belongings organized and secure. Recent upgrades include a washer and dryer replaced in 2019, a new microwave installed just a month ago, and an updated kitchen sink faucet from six months ago. Situated in a vibrant neighborhood, you’ll find an abundance of green spaces and scenic walking paths just moments away. This amenity-rich community is designed for all ages, offering parks, shops, and dining options within easy reach. Experience the best of low-maintenance living in this beautiful condo. With a convenient location, you’ll have more time to enjoy the things you love. This stunning condo is a rare find in Copperfield. Schedule your showing today and take the first step toward making this beautiful property your new home!
Property Details
Interior
Features
Main Floor
Living Room
12`4" x 12`2"Kitchen
12`4" x 8`4"Dining Room
9`8" x 8`7"Bedroom - Primary
12`0" x 10`0"Exterior
Features
Parking
Garage spaces -
Garage type -
Total parking spaces 1
Condo Details
Amenities
Elevator(s), Visitor Parking
Inclusions
Property History
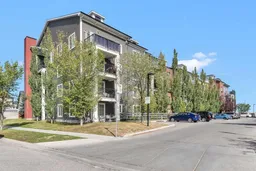 30
30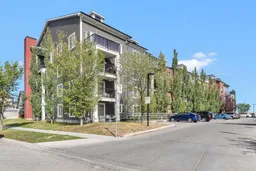 30
30
