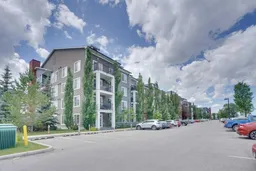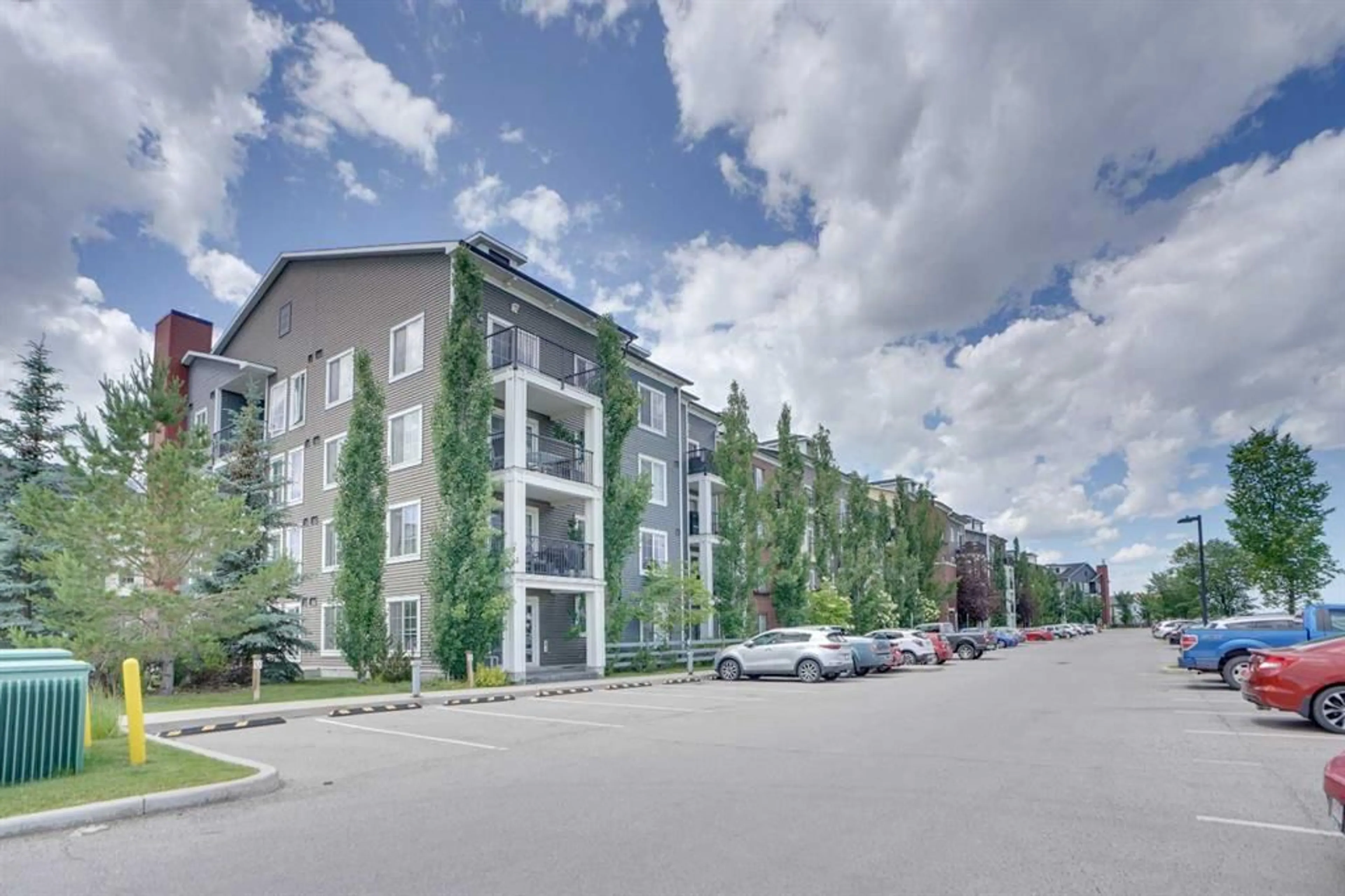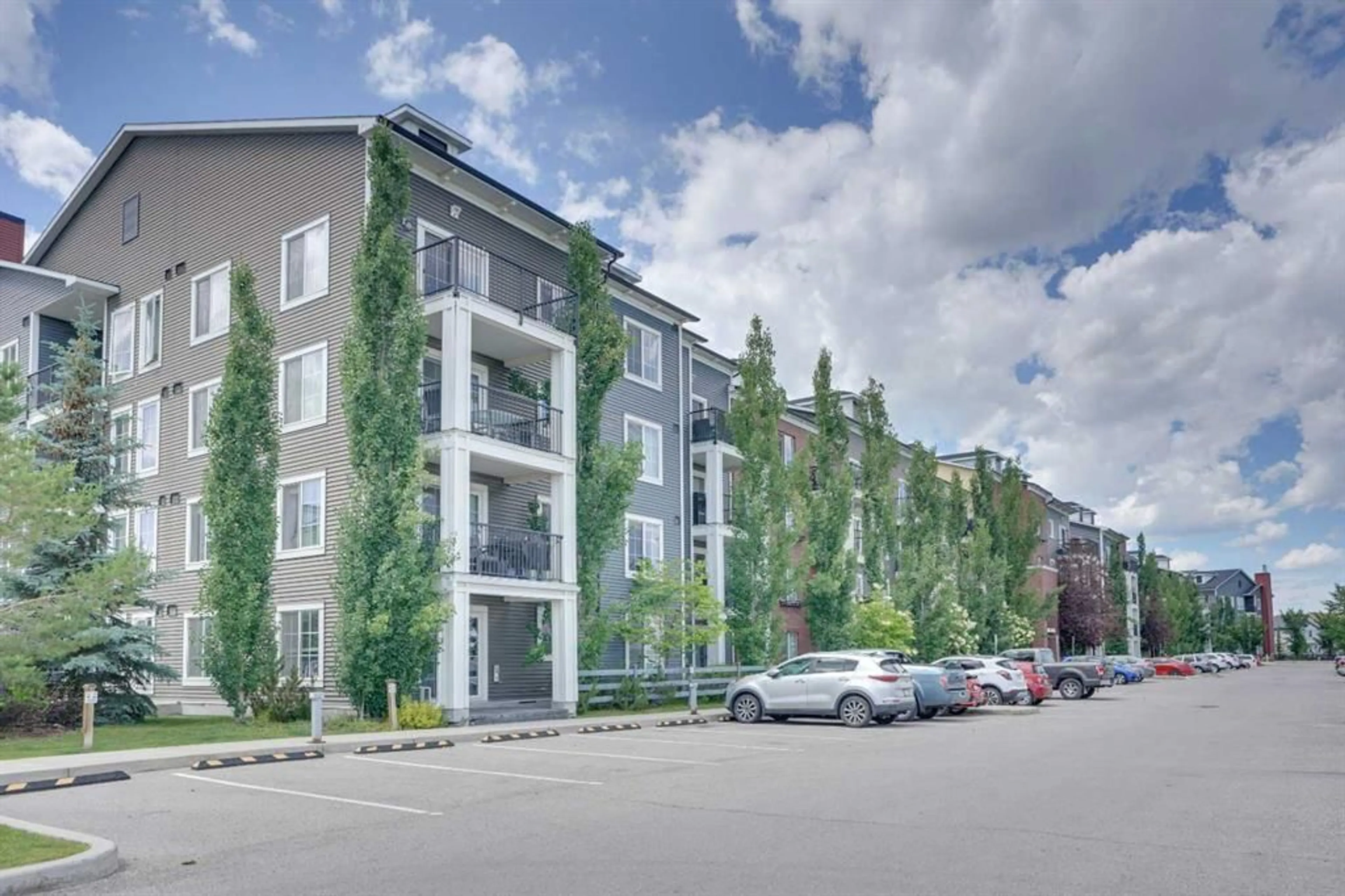755 Copperpond Blvd #2209, Calgary, Alberta T2Z 4R2
Contact us about this property
Highlights
Estimated ValueThis is the price Wahi expects this property to sell for.
The calculation is powered by our Instant Home Value Estimate, which uses current market and property price trends to estimate your home’s value with a 90% accuracy rate.$303,000*
Price/Sqft$392/sqft
Days On Market17 days
Est. Mortgage$1,546/mth
Maintenance fees$444/mth
Tax Amount (2024)$1,744/yr
Description
Welcome to one of the largest floor plans in the building, where luxury meets functionality in this fabulous private corner unit. This meticulously upgraded space boasts extra windows that flood the rooms with natural light and offer unobstructed views of the surroundings. Upon entering, you are greeted by a spacious open-concept living area adorned with gorgeous luxury vinyl floors that set an elegant tone throughout. The stunning kitchen is a focal point, featuring modern cabinets, warm-toned granite countertops, a stylish tile backsplash, an island with extra seating, and high-end stainless steel appliances.The large master bedroom is bathed in natural light and includes a walk-through closet leading into a beautifully appointed 3-piece ensuite bathroom with granite countertops. The second bedroom, strategically located on the opposite side of the living area, provides privacy and convenience, with access to a pristine 4-piece granite bathroom. Additional highlights of this exceptional unit include in-suite laundry facilities, a designated dining area, and a cozy living room that opens onto a private balcony. This outdoor space is perfect for enjoying morning sunrises and evening barbecues, equipped with a convenient gas hookup. Condo fees cover heating and water utilities, along with amenities such as a storage locker and titled underground parking for added convenience. The building itself features a center courtyard with a fire pit, creating a welcoming atmosphere for residents. Located just steps away from parks, pathways, and Pond, this home offers easy access to shops, restaurants, public transit, schools, hospitals, and major transportation routes including Stoney Trail and Deerfoot Trail.
Property Details
Interior
Features
Main Floor
Bedroom - Primary
10`11" x 12`4"Bedroom
10`6" x 12`0"Living Room
13`10" x 12`0"Dining Room
8`9" x 15`5"Exterior
Parking
Garage spaces -
Garage type -
Total parking spaces 1
Condo Details
Amenities
Elevator(s), Park, Visitor Parking
Inclusions
Property History
 42
42

