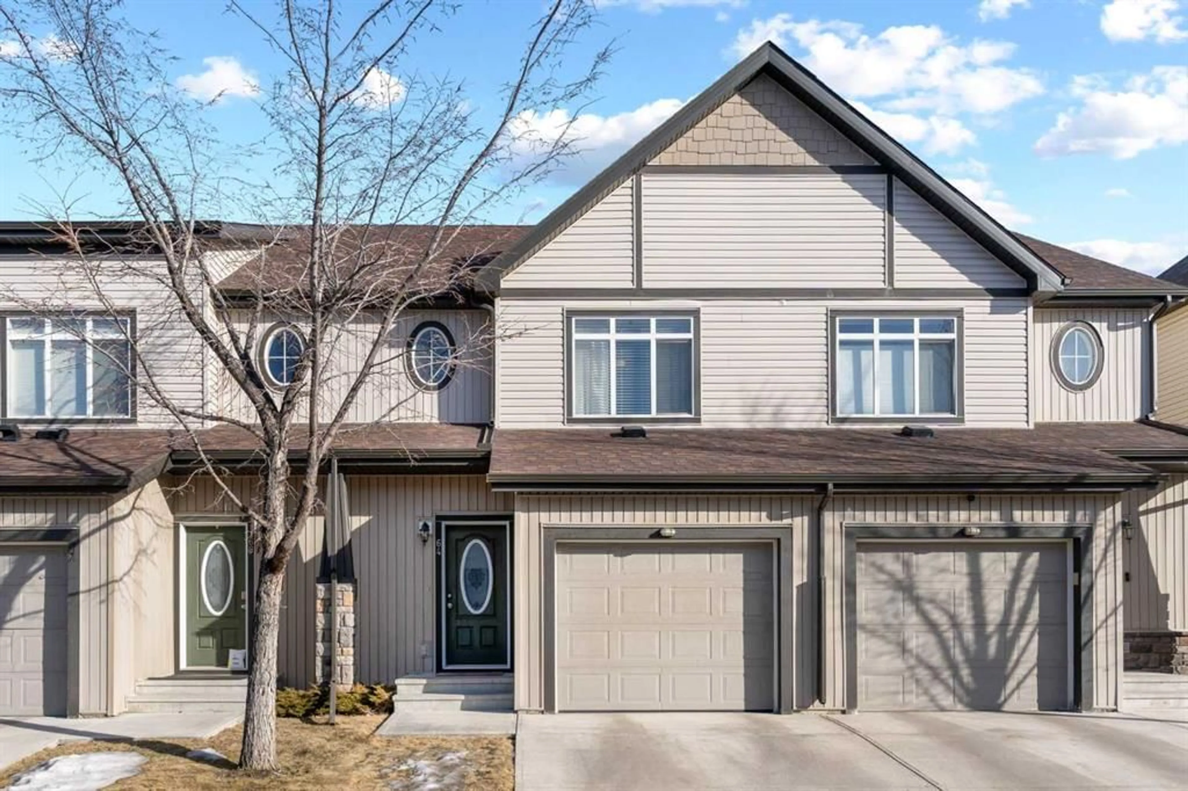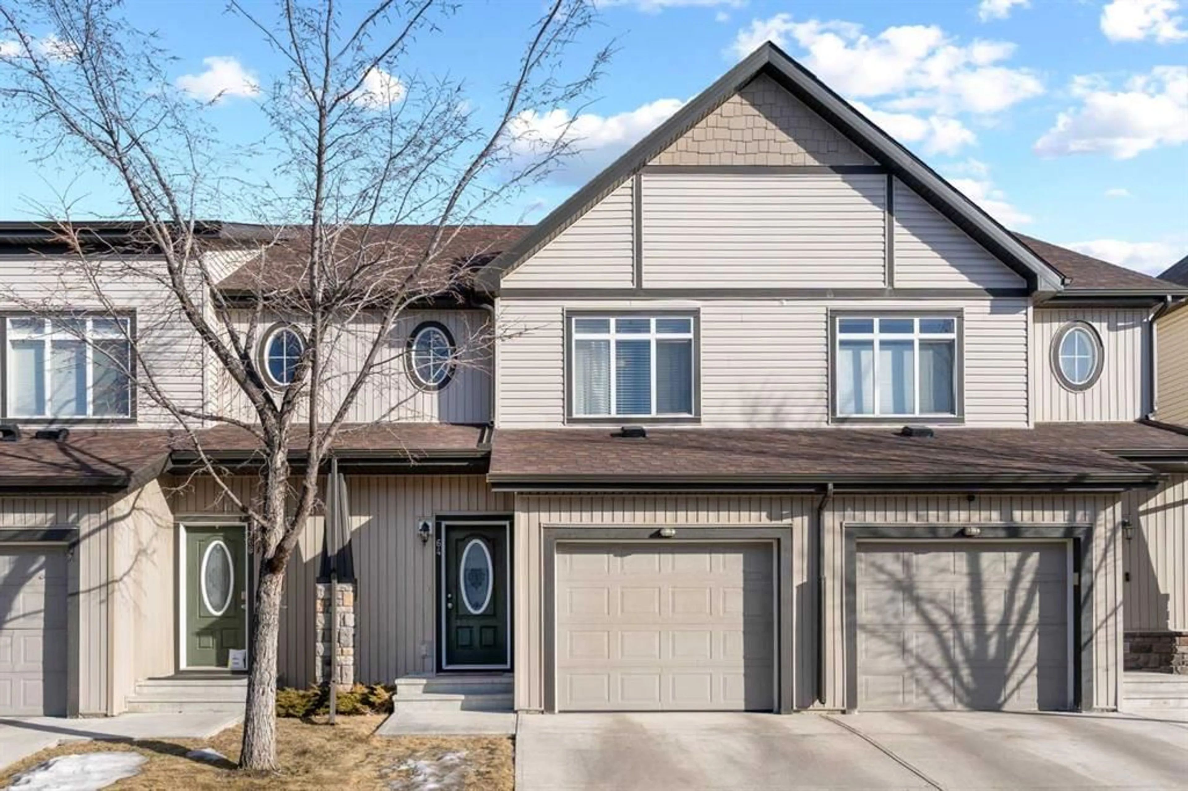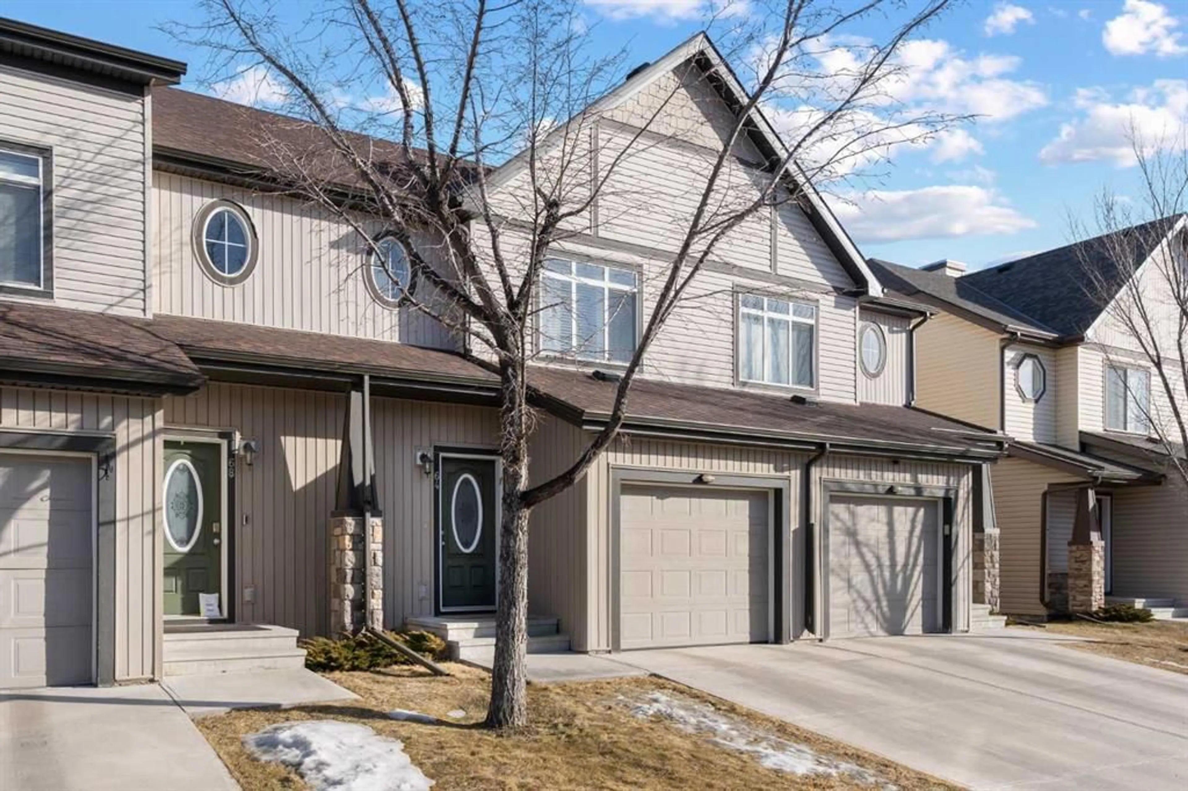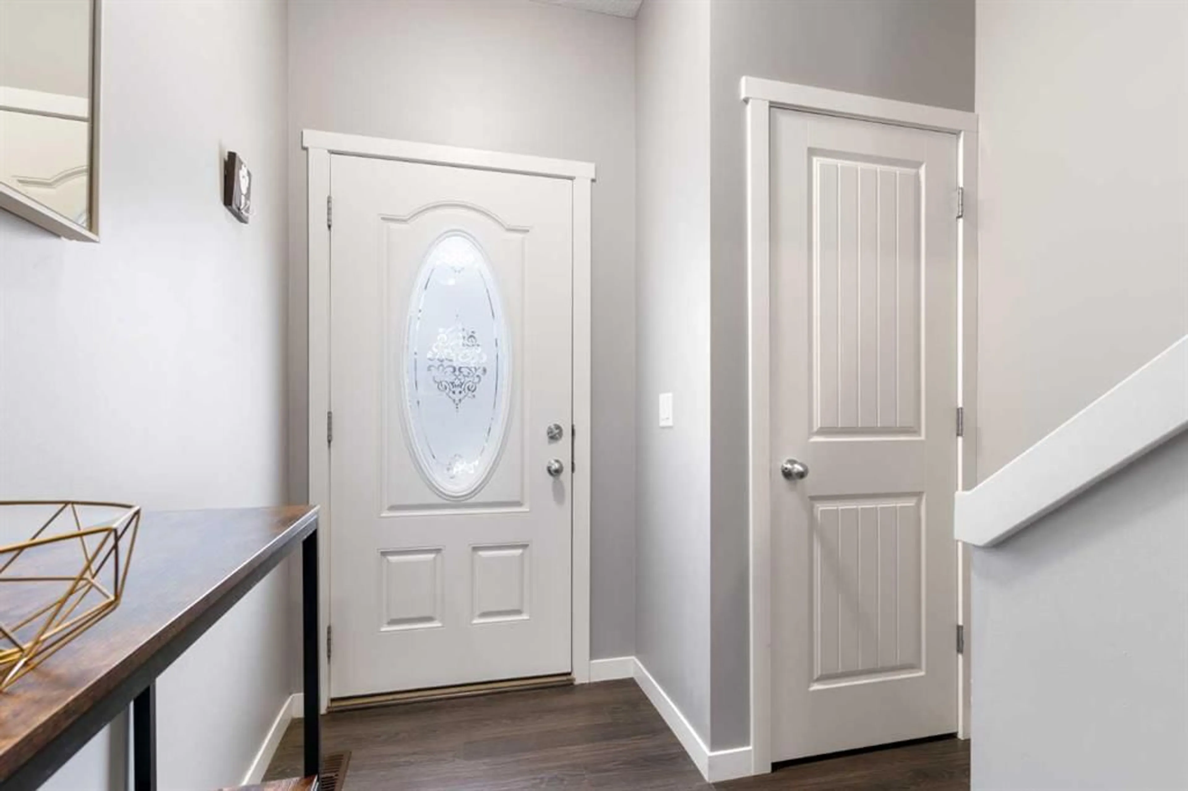64 Copperpond Landng, Calgary, Alberta T2Z0L6
Contact us about this property
Highlights
Estimated ValueThis is the price Wahi expects this property to sell for.
The calculation is powered by our Instant Home Value Estimate, which uses current market and property price trends to estimate your home’s value with a 90% accuracy rate.Not available
Price/Sqft$344/sqft
Est. Mortgage$1,976/mo
Maintenance fees$286/mo
Tax Amount (2024)$2,663/yr
Days On Market1 day
Description
This Delightful Townhouse offers Just The Right Blend of Comfort and Convenience. Featuring 3 Spacious Bedrooms and 2.5 Well-Appointed Bathrooms, it’s an Ideal Home for Contemporary Living. The Open-Concept Layout creates a Bright and Airy atmosphere -- Excellent for both Relaxing and Entertaining. The Kitchen boasts Ample Cabinet Space, Breakfast Bar, Wine Rack, and Modern Appliances (including a Newer Stainless-Steel Refrigerator and Dishwasher) making meal prep a breeze. Adjacent to the kitchen is a Lovely Dining Area, Perfect for Family Dinners or Casual Meals. The Cozy Living Room with Gas Fireplace is fantastic for unwinding, and a conveniently located Half Bath / Powder Room on the Main Floor adds Practicality for Guests. Upstairs, the Primary Bedroom offers a Private Retreat with a 4-Piece Ensuite Bath and Generous Closet Space. The Two Additional Bedrooms on the Upper Level are Sizeable and share a Second 4-Piece Full Bath. On top of all this, the Fully Developed Basement features an Expansive Recreation/Bonus Room with Electric Fireplace for Extra Lounging/Family Area and lends to the nearly 1,900 Sq Ft of Total Living Space!! Enjoy Outdoor Living on the Back Porch and Patio Area overlooking the Courtyard Green Space -- Fantastic for BBQs or Peaceful Sunrises with your Morning Tea/Coffee. The Townhouse is located in the Friendly Neighbourhood of Copperfield with Easy Access to Many Local Amenities including Schools, Shops, Restaurants/Cafes, Nearby Parks, Bike/Walking Paths, Minutes to Major Roadways, and Steps to Transit! Experience the Opportunity to Make This Move-In-Ready Townhouse YOUR Next Home! ** Schedule your Private Showing Today. **
Upcoming Open Houses
Property Details
Interior
Features
Main Floor
2pc Bathroom
5`0" x 4`0"Dining Room
10`6" x 9`1"Kitchen
15`6" x 11`0"Living Room
14`5" x 10`1"Exterior
Features
Parking
Garage spaces 1
Garage type -
Other parking spaces 1
Total parking spaces 2
Property History
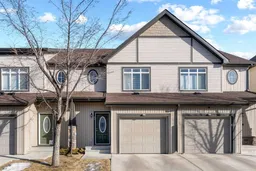 37
37
