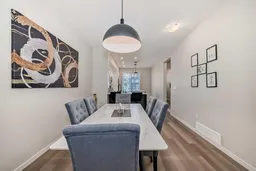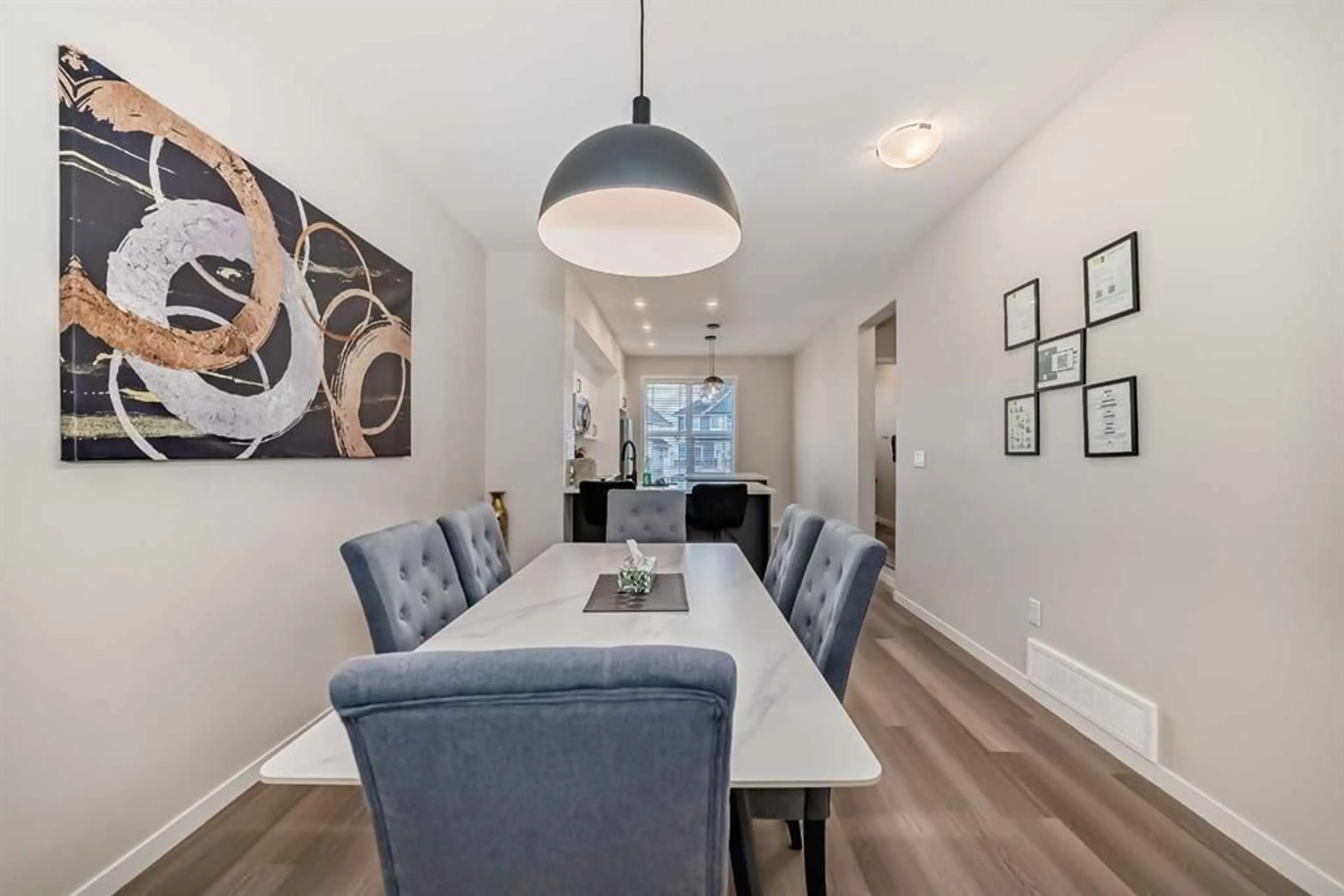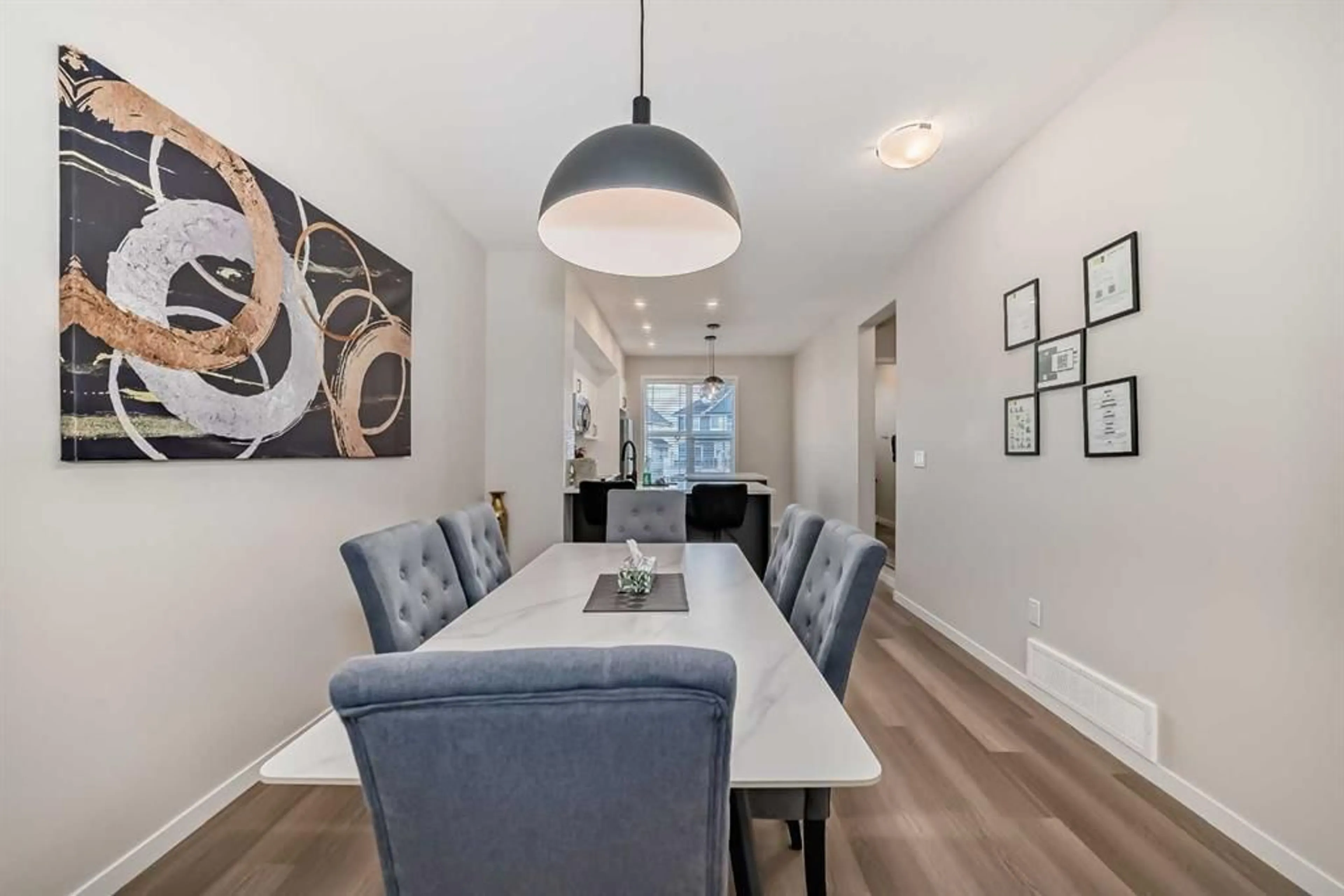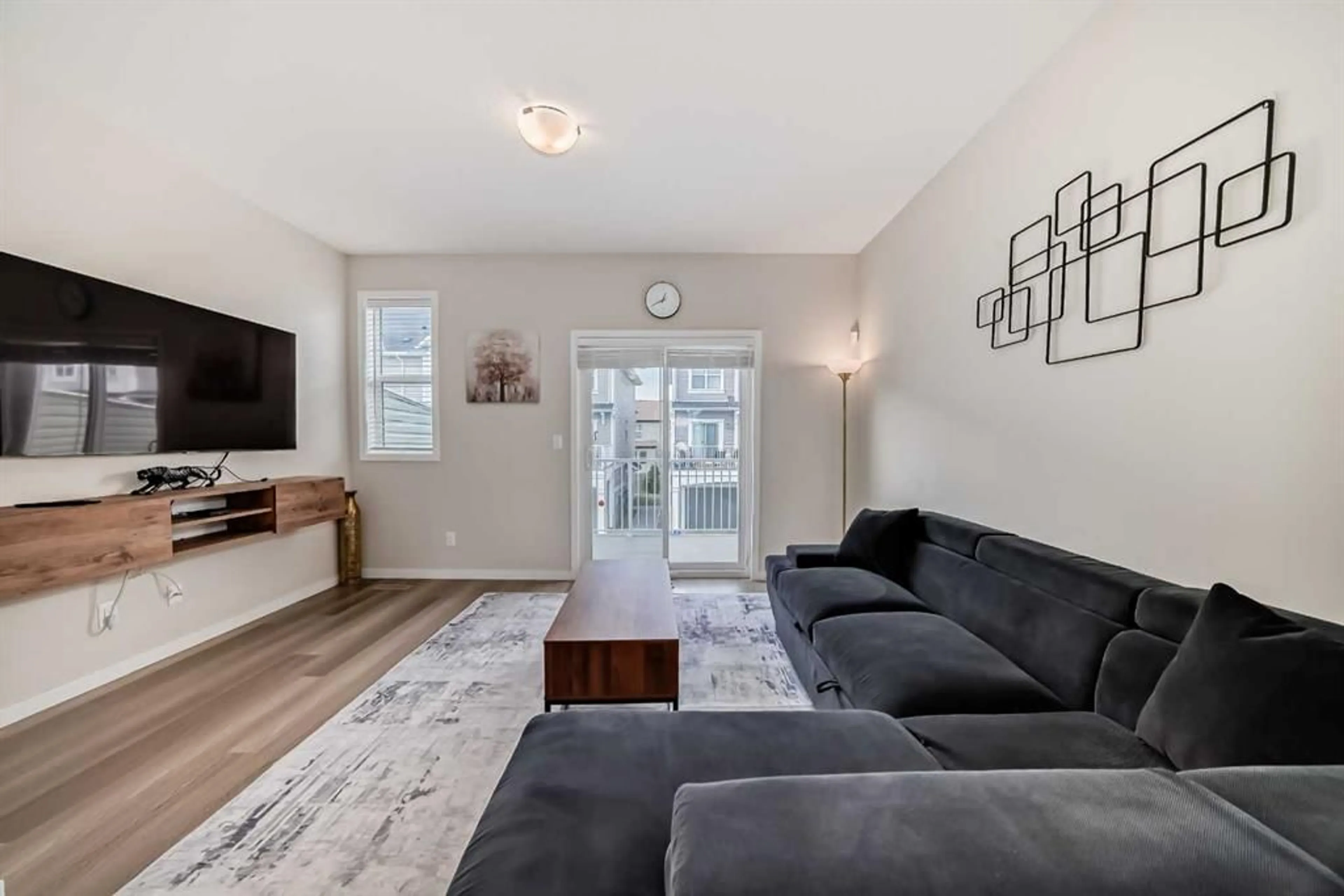534 Copperstone Manor, Calgary, Alberta T3N 1G5
Contact us about this property
Highlights
Estimated ValueThis is the price Wahi expects this property to sell for.
The calculation is powered by our Instant Home Value Estimate, which uses current market and property price trends to estimate your home’s value with a 90% accuracy rate.Not available
Price/Sqft$331/sqft
Est. Mortgage$2,104/mo
Maintenance fees$232/mo
Tax Amount (2024)$2,892/yr
Days On Market10 days
Description
Step into this alluring and perfect 3-bedroom, 2.5-bath townhouse in Copperfield. This home boasts of 1480 sqft of livable space. This property combines comfort, style, and functionality—ideal for families, couples, or anyone seeking a vibrant urban lifestyle. The open-concept living and dining area boasts abundant natural light, with large windows and beautiful blinds that create an airy, inviting atmosphere. Right from the garage, you walk into the breathtaking space designed for workspace, HEATED. You head into the second level of the home into the Living area, Balcony, and Kitchen. The kitchen has that feel of home with the cabinets, quartz countertop, and stainless steel appliances. Alongside is the little breakfast Island space where you can sit around for chats while the food cooks. The private Balcony offers the perfect space for grilling, entertaining, or unwinding after a long day at work. The breeze is so captivating if you decide to have your chill outside. Up on the third level is the primary bedroom includes a walk-in closet, an en-suite bathroom with double vanities, and a stand-in shower. Two additional bedrooms are generously sized with ample closet space, perfect for family members, and guests. The home has a decent-sized AIR CONDITIONER to help on summer clammy days. It includes an attached tandem garage and a one-car park in the driveway. This community boasts Shopping Centres, an Outdoor rink, Schools, a gym, and a playground all just a few minutes walk from this home. Call your favorite realtor to schedule a viewing.
Property Details
Interior
Features
Main Floor
2pc Bathroom
6`11" x 3`1"Kitchen
14`0" x 10`8"Dining Room
11`4" x 10`8"Living Room
11`11" x 14`2"Exterior
Features
Parking
Garage spaces 2
Garage type -
Other parking spaces 1
Total parking spaces 3
Property History
 44
44


