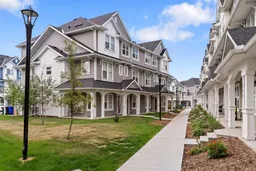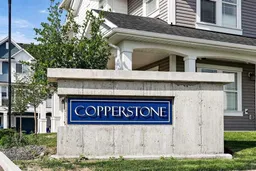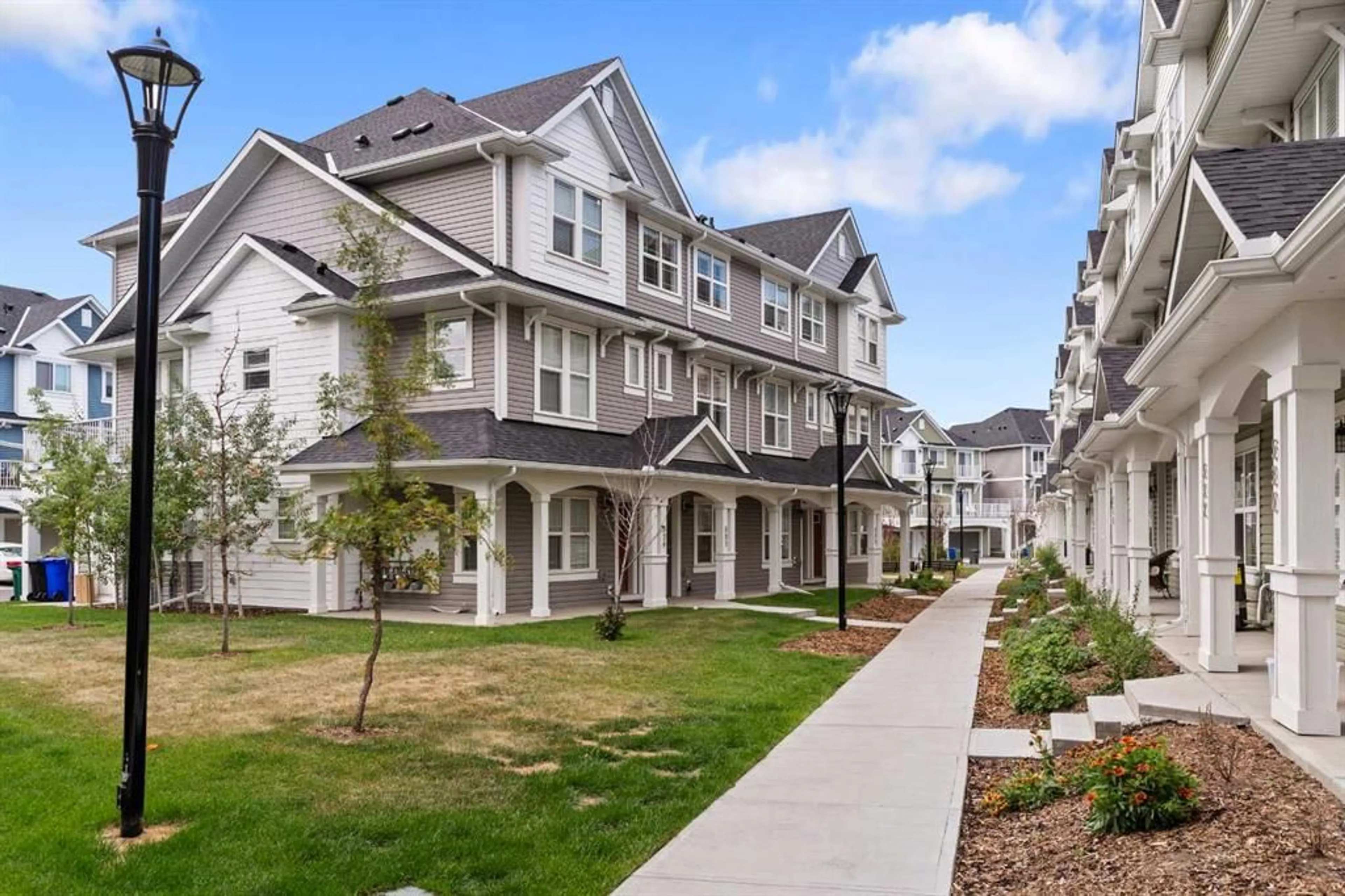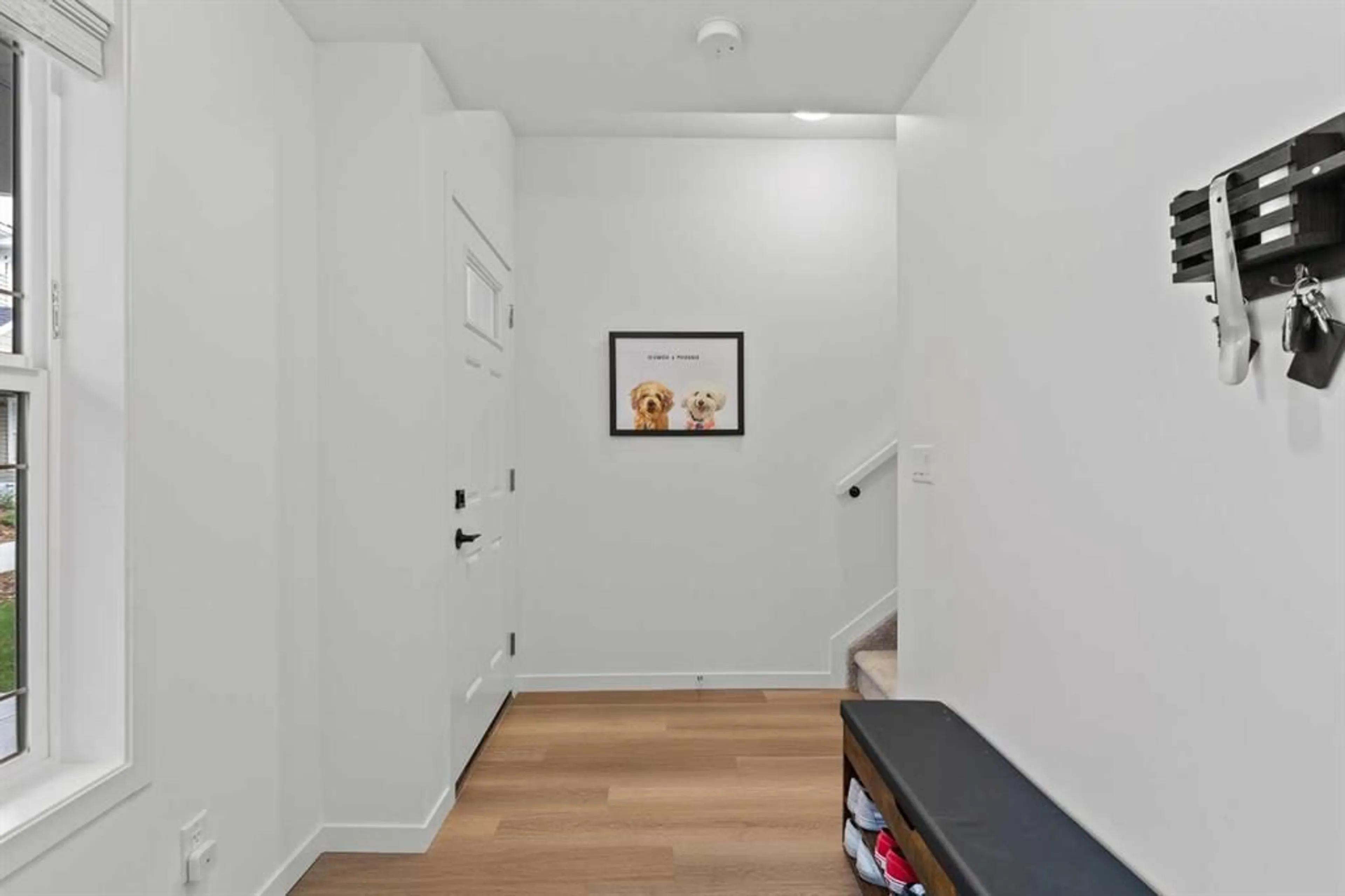531 Copperstone Manor, Calgary, Alberta T2Z 5G2
Contact us about this property
Highlights
Estimated ValueThis is the price Wahi expects this property to sell for.
The calculation is powered by our Instant Home Value Estimate, which uses current market and property price trends to estimate your home’s value with a 90% accuracy rate.$513,000*
Price/Sqft$335/sqft
Est. Mortgage$2,082/mth
Maintenance fees$229/mth
Tax Amount (2024)$2,866/yr
Days On Market3 days
Description
This meticulously maintained home is extensively upgraded! Offering a well thought out layout | DOUBLE TANDEM GARAGE | 3 BEDROOMS | 2.5 BATHS. Head down the path along the greenspace to access the front door. This large front foyer has direct access to your garage and is designed to keep the mud and mess down and away. Upstairs is the main level flooded with natural light and durable vinyl plank flooring. The chef inspired kitchen is a focal point with sleek stainless-steel appliances, timeless shaker style cabinets that reach to the ceiling, undercabinet lights, modern subway tile backsplash, quartz counters, upgraded pluming fixtures, and direct access to your deck with BBQ gas line. Ideal for indoor outdoor entertaining. A contemporary custom millwork barn door leads to your pantry/broom closet. The kitchen looks onto the spacious dining room with a designer light and the sunny living room. The powder room is conveniently tucked away for privacy. Upstairs is the expansive primary with a luxurious ensuite including dual sinks, stone counters, a separate shower plus a walk-in closet with built ins. There are two additional well sized bedrooms, a 4pc main bath with stone counters, and a stacked laundry area. This vibrant community has it all offering schools, community center, outdoor rink, tennis courts, path systems, shopping and easy access to multiple routes with Stoney Trail and Deerfoot. View the virtual tour or schedule your private tour today!
Property Details
Interior
Features
Second Floor
2pc Bathroom
3`0" x 7`10"Dining Room
10`8" x 12`4"Kitchen
10`8" x 14`0"Living Room
14`2" x 13`7"Exterior
Features
Parking
Garage spaces 2
Garage type -
Other parking spaces 1
Total parking spaces 3
Property History
 37
37 1
1

