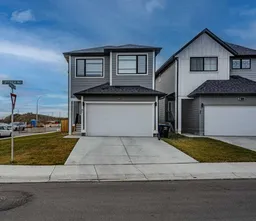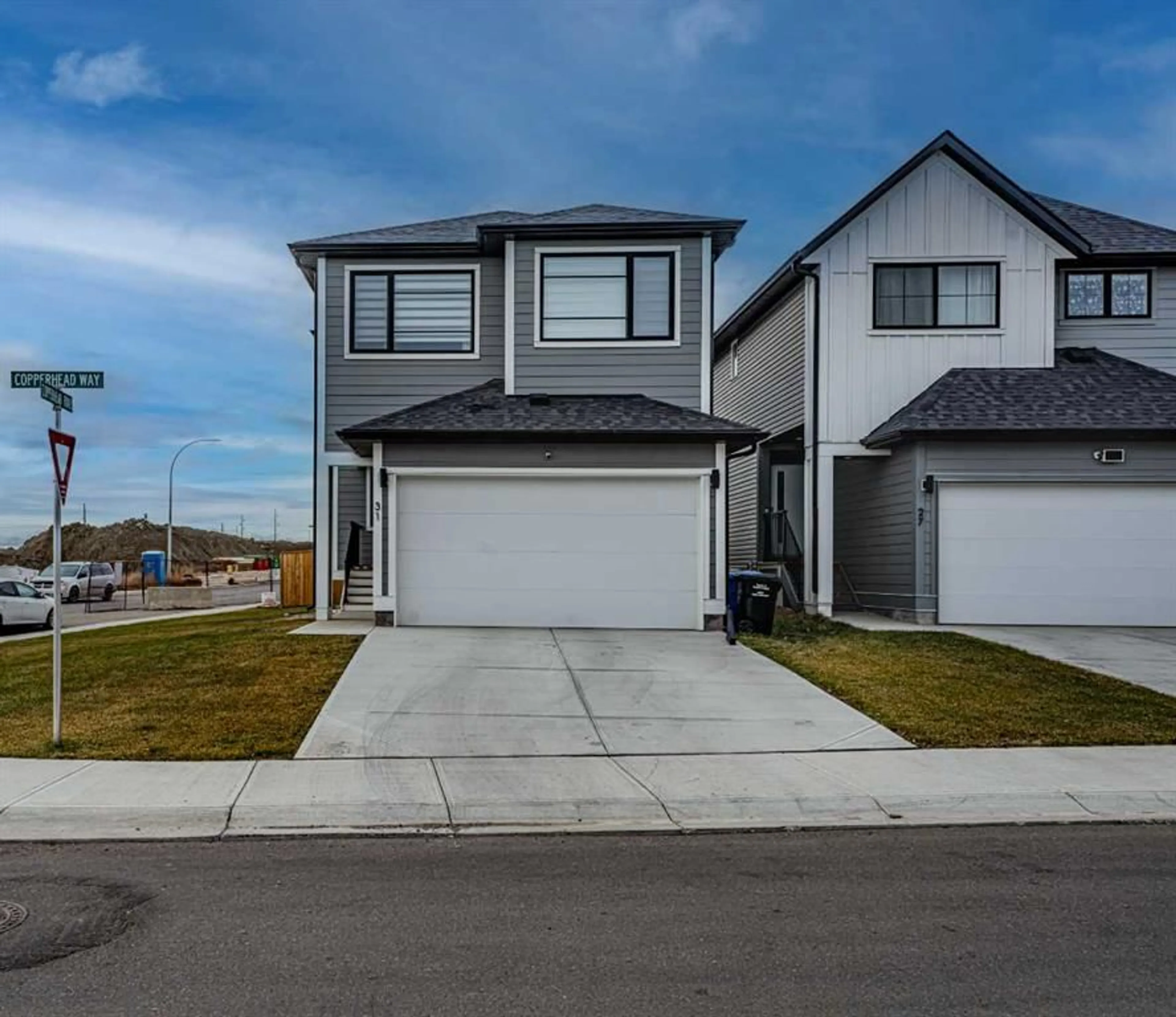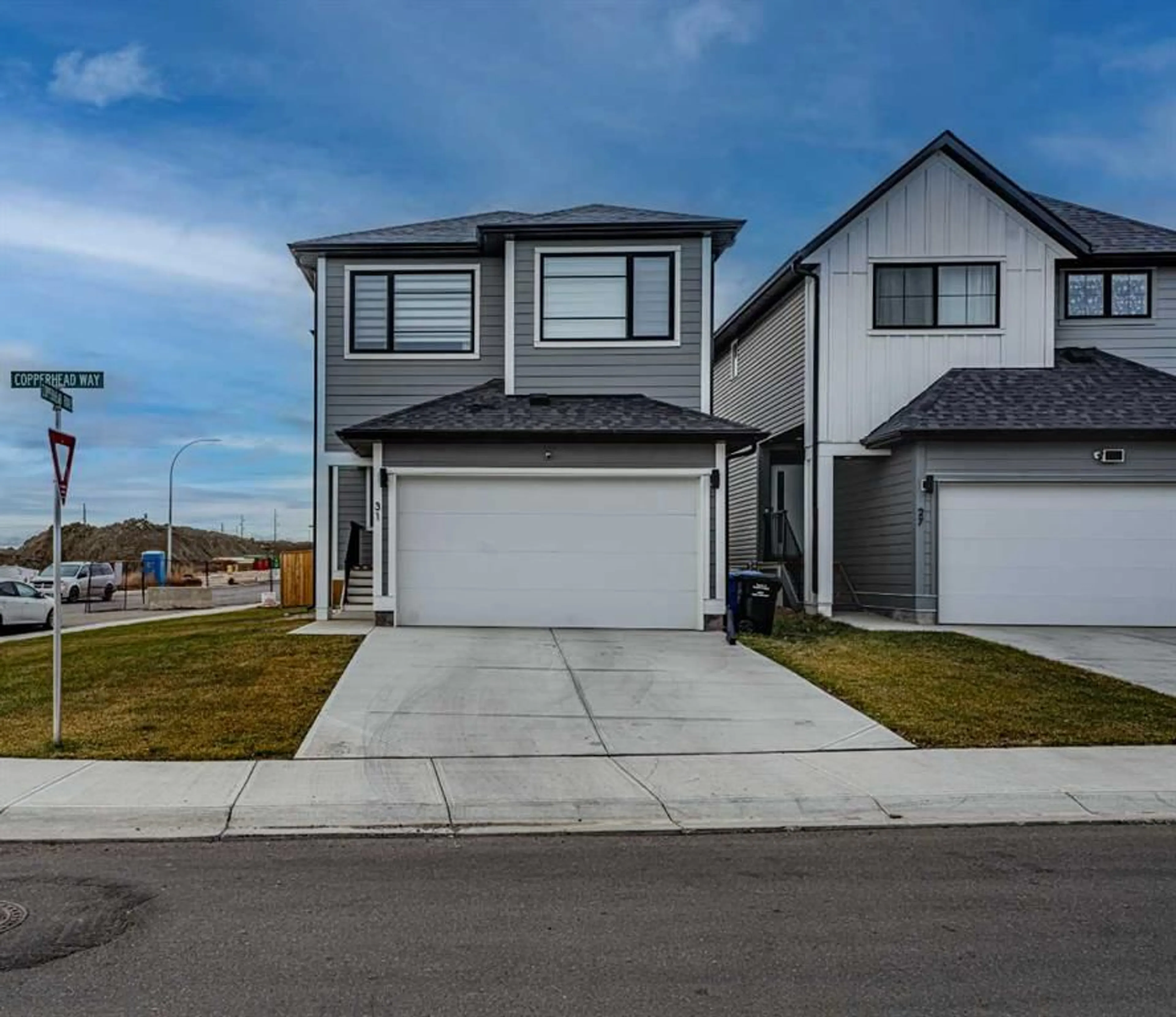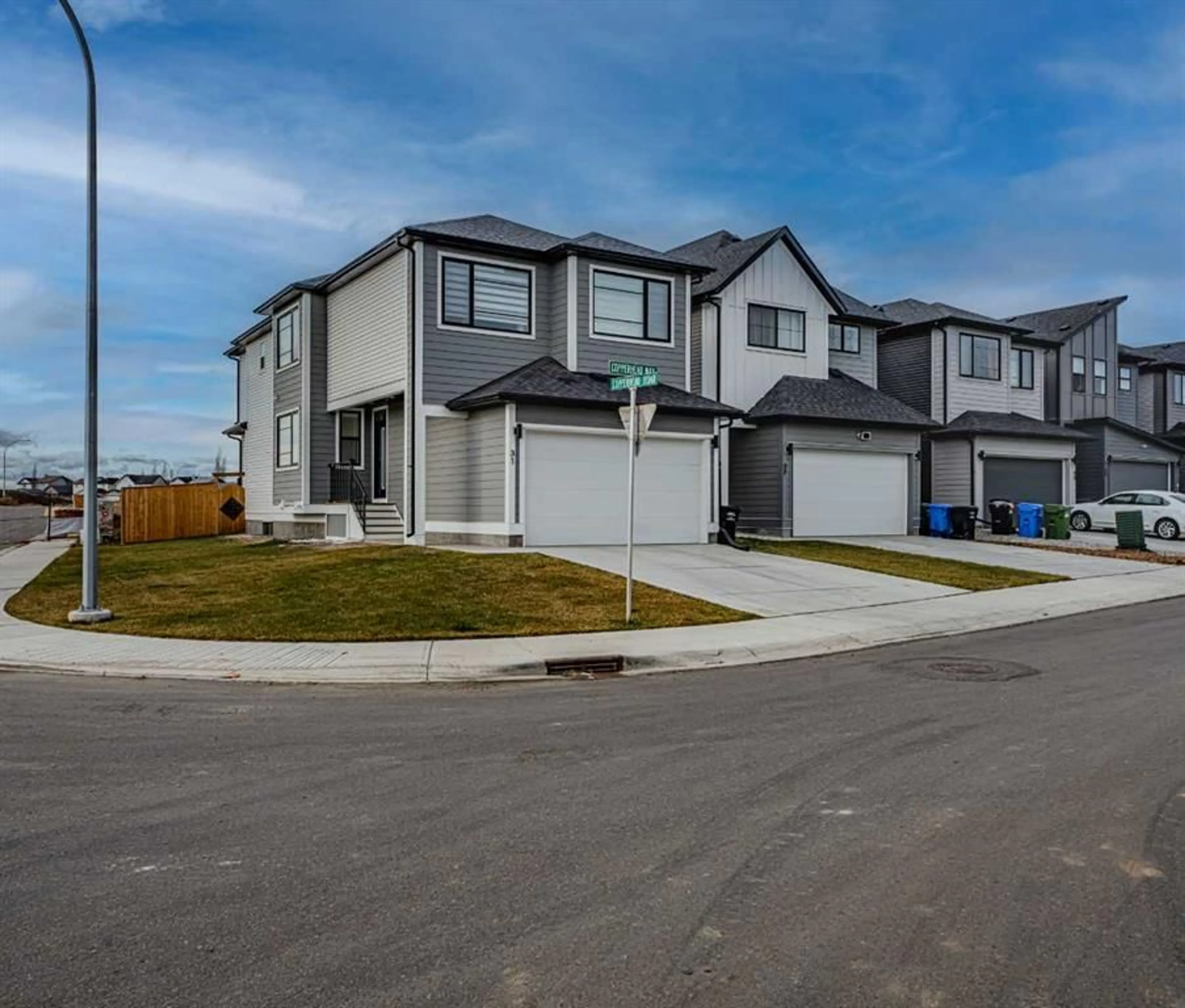31 Copperhead Way, Calgary, Alberta T2Z 5G9
Contact us about this property
Highlights
Estimated ValueThis is the price Wahi expects this property to sell for.
The calculation is powered by our Instant Home Value Estimate, which uses current market and property price trends to estimate your home’s value with a 90% accuracy rate.Not available
Price/Sqft$329/sqft
Est. Mortgage$3,092/mo
Tax Amount (2024)$4,492/yr
Days On Market8 days
Description
Welcome to this lovely single family home on Corner Lot in the desirable community of Copperfield in SE, Calgary. The entire interior of this 2022-built house is exquisitely finished. The main floor offers an open concept, beautiful LVP floors and plenty of space for everyone. The living room provides a fantastic space with plenty of natural sunlight. Gorgeous upgraded kitchen with Stainless steel appliances, Chimney hood fan and MDF cabinets. A spacious office/den on main floor is perfect for work from home. Upper Floor contains full size master bedroom with sunshine windows, 5pc ensuite and a master closet. Two more good sized bedrooms on upper floor, second 3 pc bathroom and a bonus room. The basement is unfinished with separate entrance and awaiting your personal touch. Located in Copperfield, this Beautifully upgraded 3 Bedroom / 2.5 Bathroom home provides easy access to endless walking paths/greenspace, schools and shopping minutes away. Come and see it today!
Property Details
Interior
Features
Main Floor
Kitchen
10`0" x 14`2"Living Room
10`6" x 17`2"Dining Room
10`0" x 11`4"Office
9`2" x 9`7"Exterior
Parking
Garage spaces 2
Garage type -
Other parking spaces 2
Total parking spaces 4
Property History
 41
41


