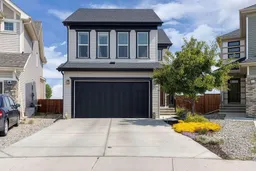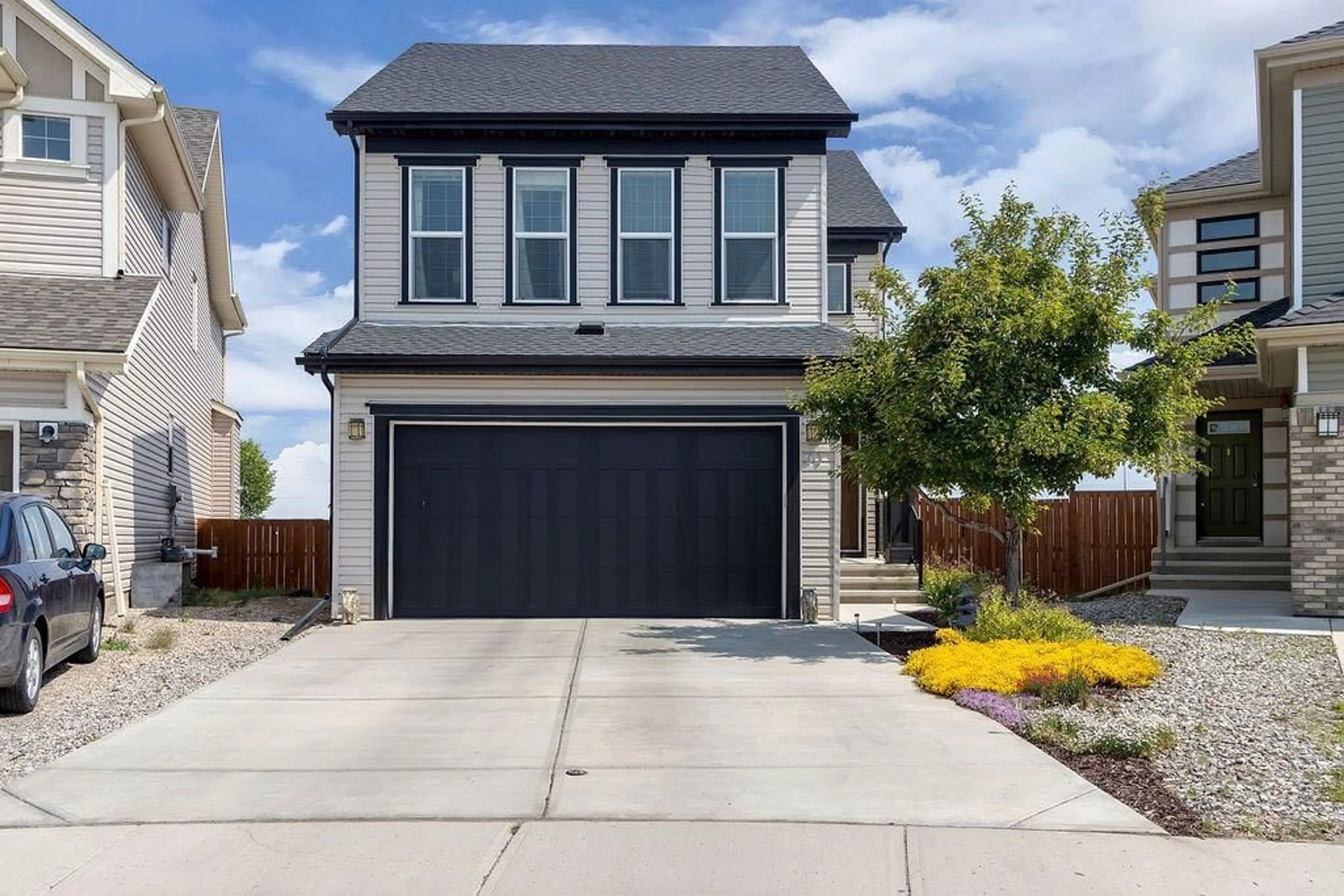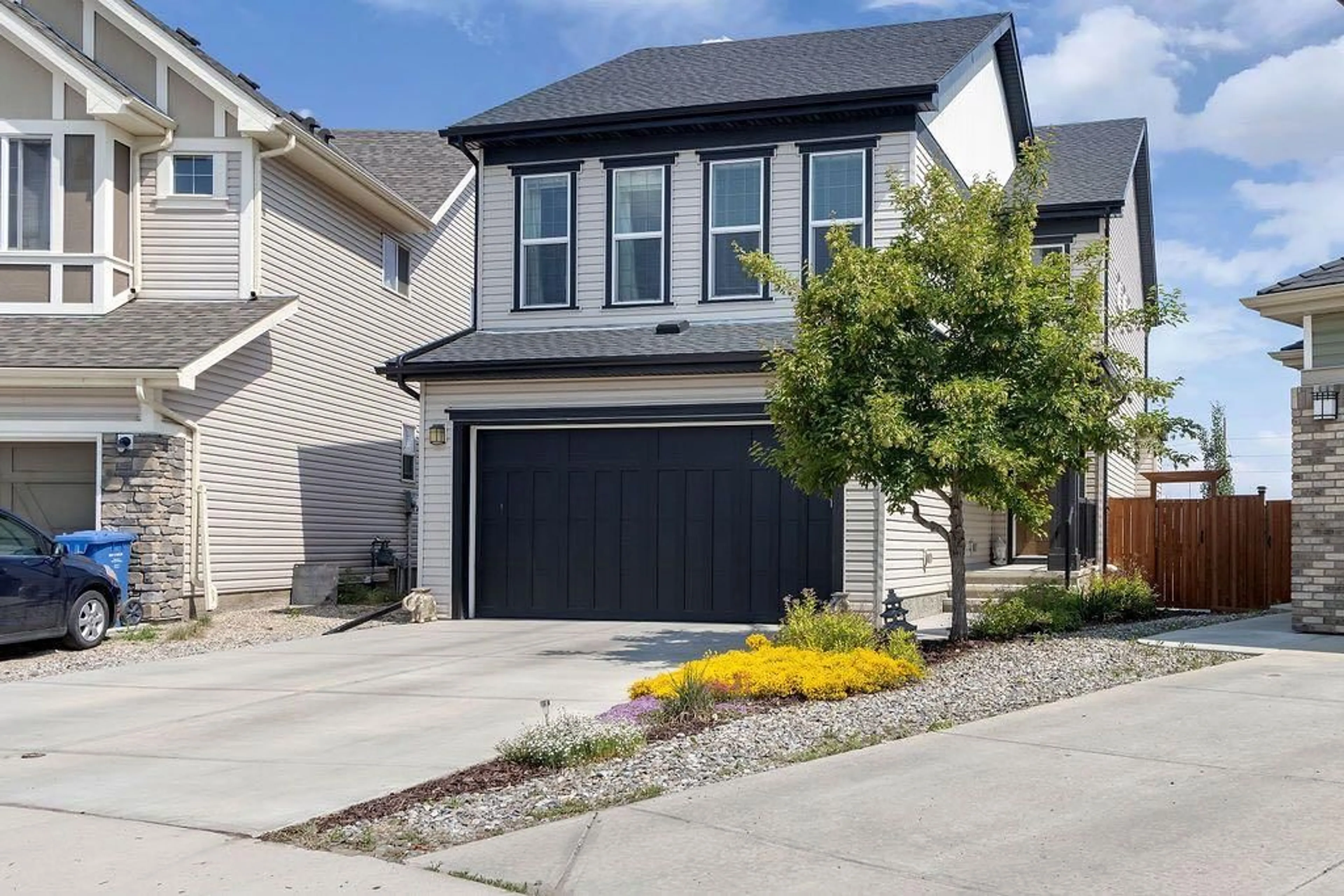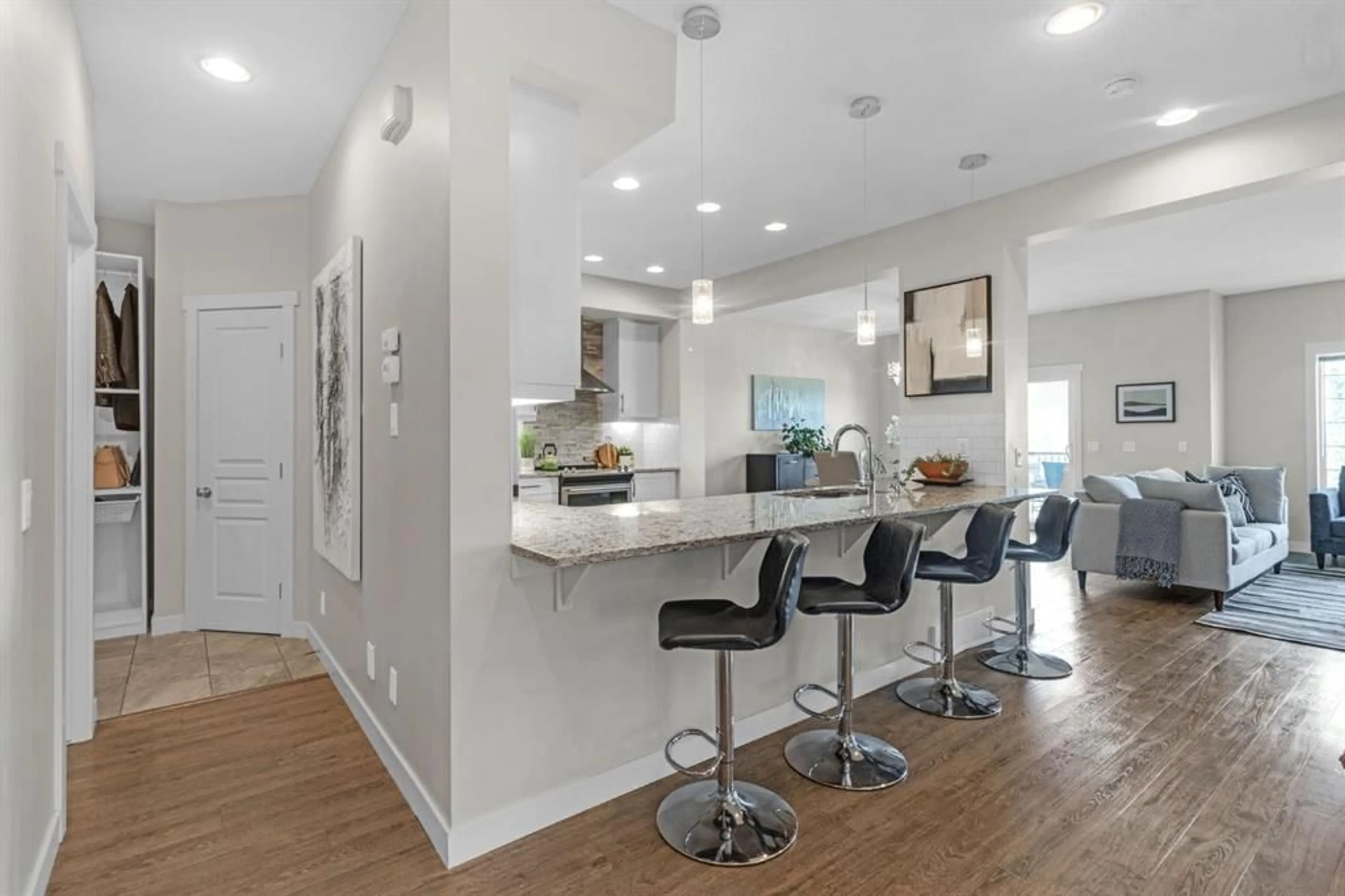30 Copperpond Heath, Calgary, Alberta T2Z1J3
Contact us about this property
Highlights
Estimated ValueThis is the price Wahi expects this property to sell for.
The calculation is powered by our Instant Home Value Estimate, which uses current market and property price trends to estimate your home’s value with a 90% accuracy rate.$730,000*
Price/Sqft$341/sqft
Days On Market2 days
Est. Mortgage$3,071/mth
Tax Amount (2024)$4,190/yr
Description
This gorgeous 3 bedroom, 4 bathroom property offers a perfect blend of comfort and style. Welcome to your dream home in the heart of Copperfield! This beautifully designed 2-storey residence sits on a generous pie-shaped lot, providing an expansive outdoor space perfect for all your needs. Step inside to discover a welcoming open floor plan featuring a stunning fireplace, ideal for cozy evenings. The modern kitchen is equipped with sleek stainless steel appliances and includes a convenient walkthrough pantry for extra storage and ease. The main level flows seamlessly to a large deck, perfect for entertaining or simply enjoying the outdoors. The impressive large front door adds a touch of elegance as you enter this stylish home. Upstairs, you'll find a versatile family room that smartly separates the primary suite from the other two bedrooms, ensuring privacy for everyone. The upper floor also includes a well-placed laundry room for added convenience. The basement offers a large rec room, 3 piece bathroom, storage under the stairs and a utility room with storage space. With a 2-car garage and ample storage options, this home combines comfort with functionality. Don’t miss your chance to own this beautiful property in Calgary.
Upcoming Open House
Property Details
Interior
Features
Main Floor
2pc Bathroom
4`11" x 4`7"Dining Room
10`5" x 14`3"Living Room
14`6" x 16`3"Kitchen
12`5" x 10`9"Exterior
Features
Parking
Garage spaces 2
Garage type -
Other parking spaces 2
Total parking spaces 4
Property History
 49
49


