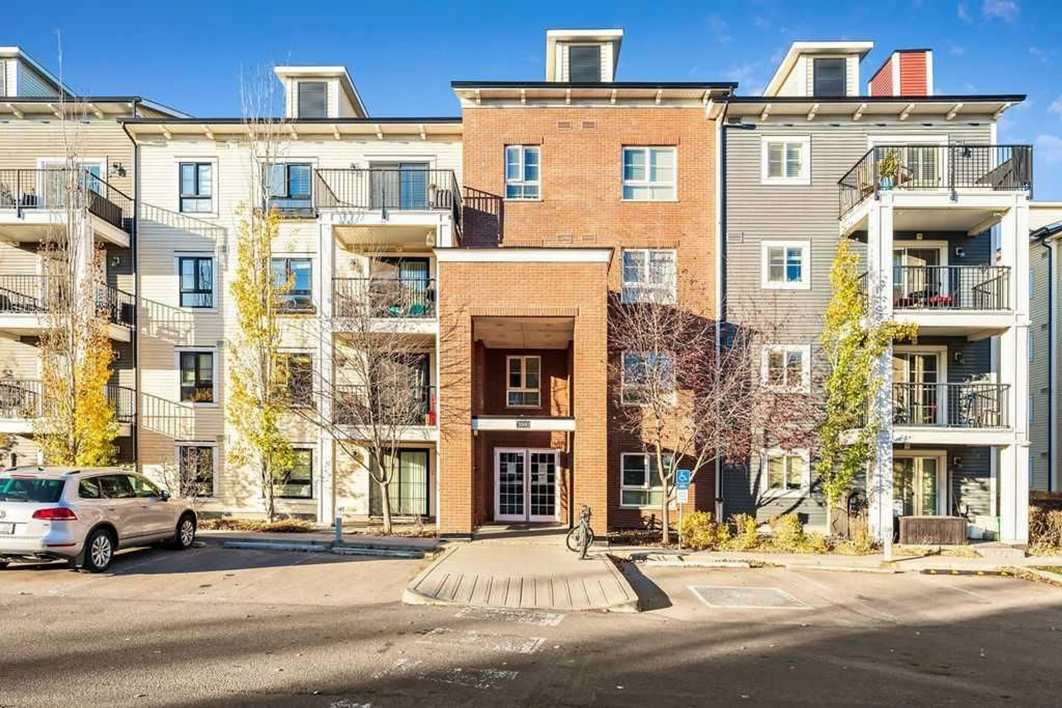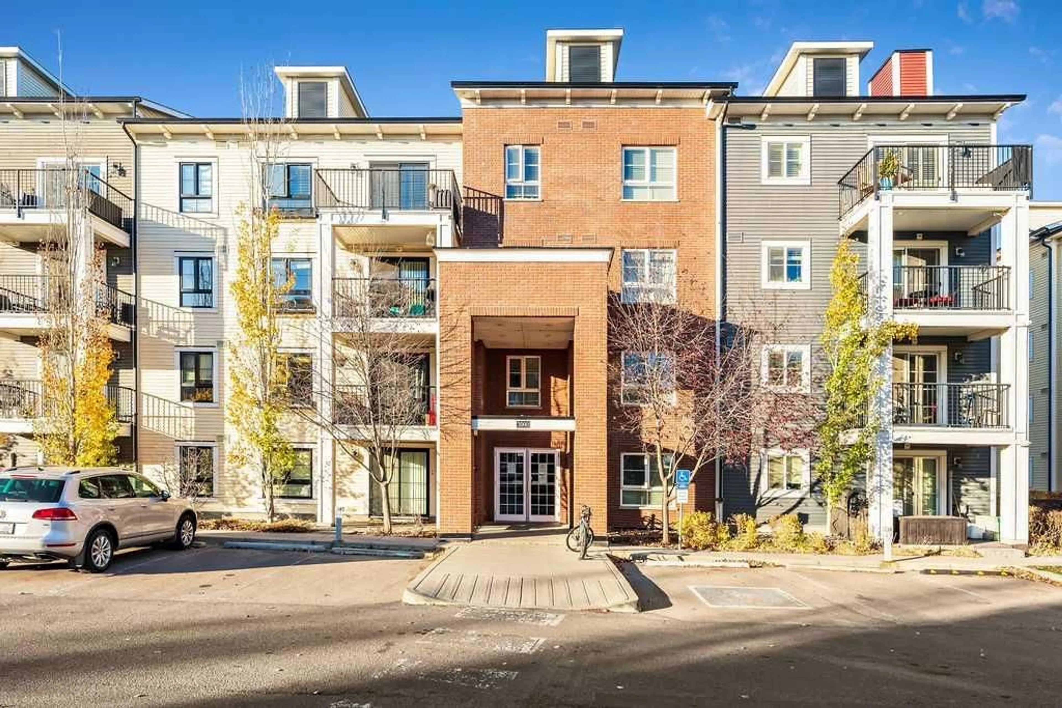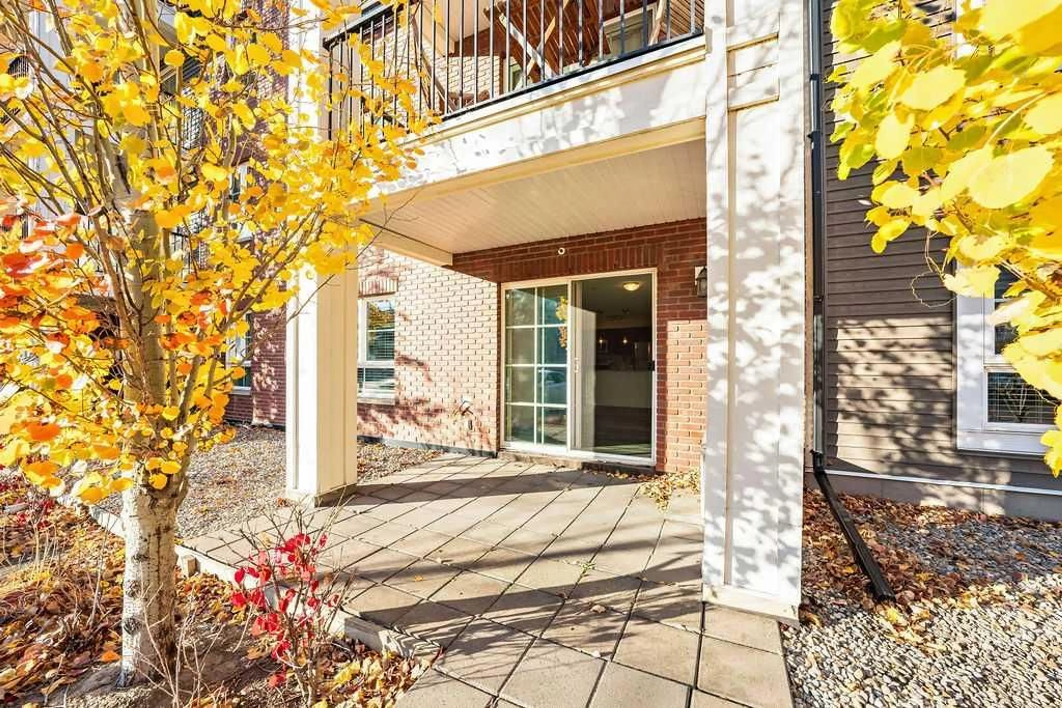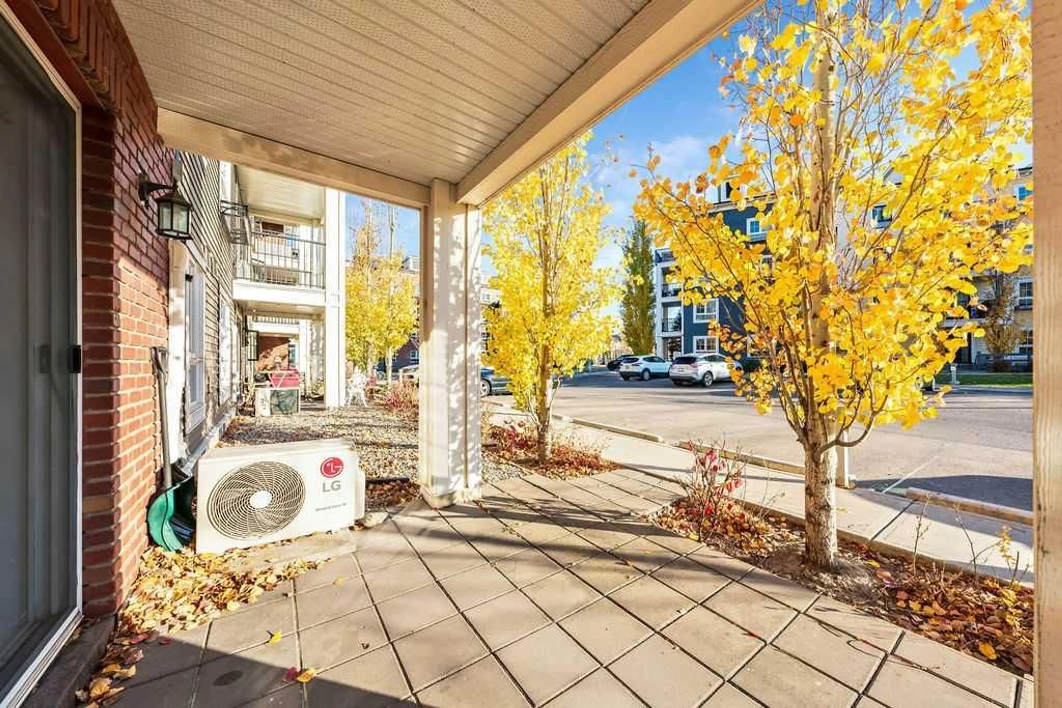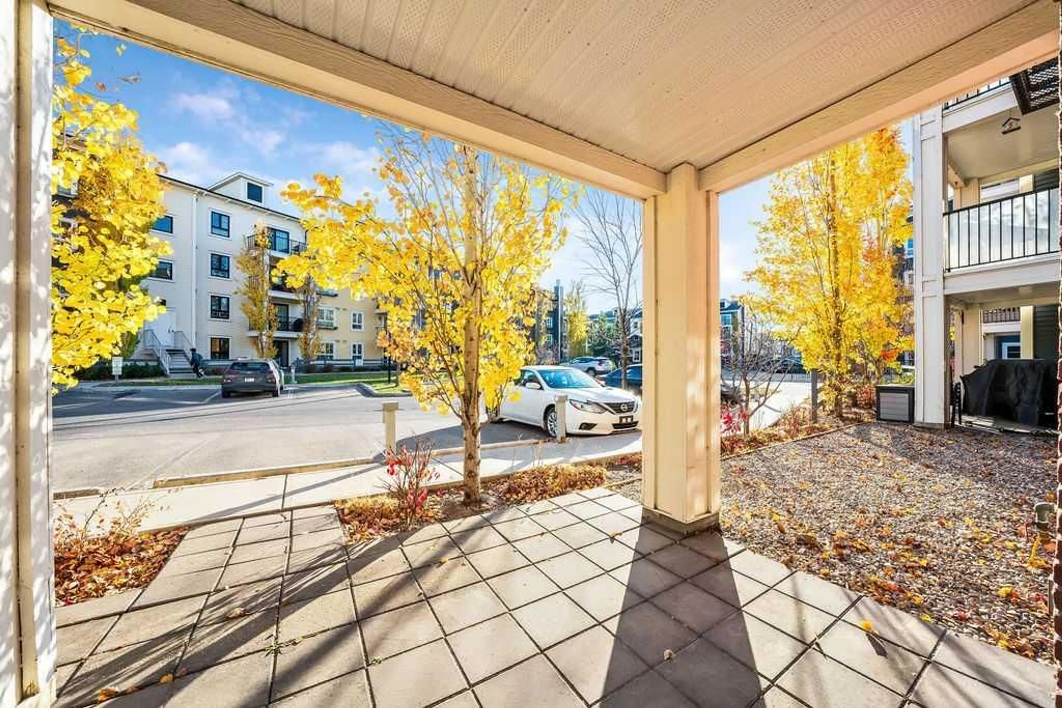279 Copperpond Common #3109, Calgary, Alberta T2Z1J1
Contact us about this property
Highlights
Estimated ValueThis is the price Wahi expects this property to sell for.
The calculation is powered by our Instant Home Value Estimate, which uses current market and property price trends to estimate your home’s value with a 90% accuracy rate.Not available
Price/Sqft$426/sqft
Est. Mortgage$1,417/mo
Maintenance fees$414/mo
Tax Amount (2024)$1,582/yr
Days On Market52 days
Description
Ground Level Unit! Enjoy maintenance-free living in this 2 bedroom, 2 bathroom condo in the amenity rich community of Copperfield. Featuring an open concept, air conditioned layout, luxury vinyl plank throughout, this space includes a large kitchen, inviting living room with sliding glass doors to the patio, 2 spacious bedrooms, and two 4 piece bathrooms, including the en-suite. A south facing patio provides all day sunlight and a gas BBQ hookup, perfect for spending time outdoors. The beautiful kitchen features modern lighting, stainless steel appliances, ample cabinet space and a large central island with breakfast bar, all finished in neutral colours and long lasting granite countertops. The primary bedroom offers a private space with a large walk-in/walk-through closet, and 4 pc ensuite including a soaker tub. The second bedroom, additional bathroom and in-suite laundry are all conveniently located on the other side of the unit, making this home a great floor plan for privacy. Condo fees cover almost all utilities and a titled parking stall make this a low-maintenance, worry free option! Copperfield boasts an active community with parks, ponds, pathways, a community center, skating rinks, tennis courts, and nearby shops, schools and restaurants. Embrace the vibrant Copperfield lifestyle today!
Property Details
Interior
Features
Main Floor
Entrance
4`8" x 8`10"Living/Dining Room Combination
12`6" x 15`2"Kitchen
12`9" x 12`9"Bedroom - Primary
10`0" x 12`0"Exterior
Features
Parking
Garage spaces -
Garage type -
Total parking spaces 1
Condo Details
Amenities
Elevator(s), Parking, Snow Removal, Storage
Inclusions

