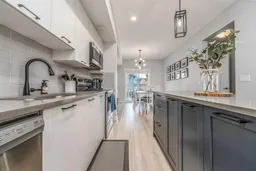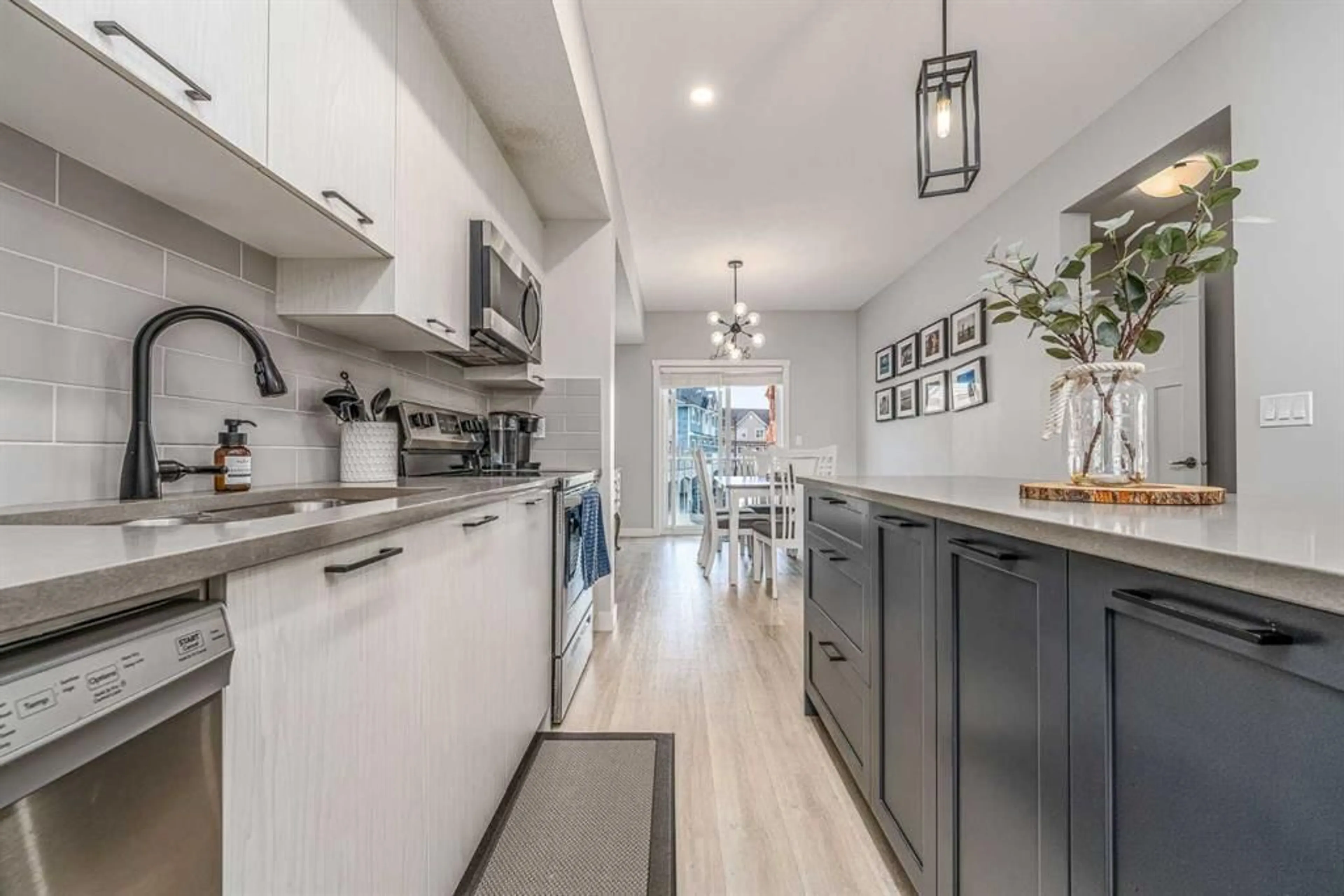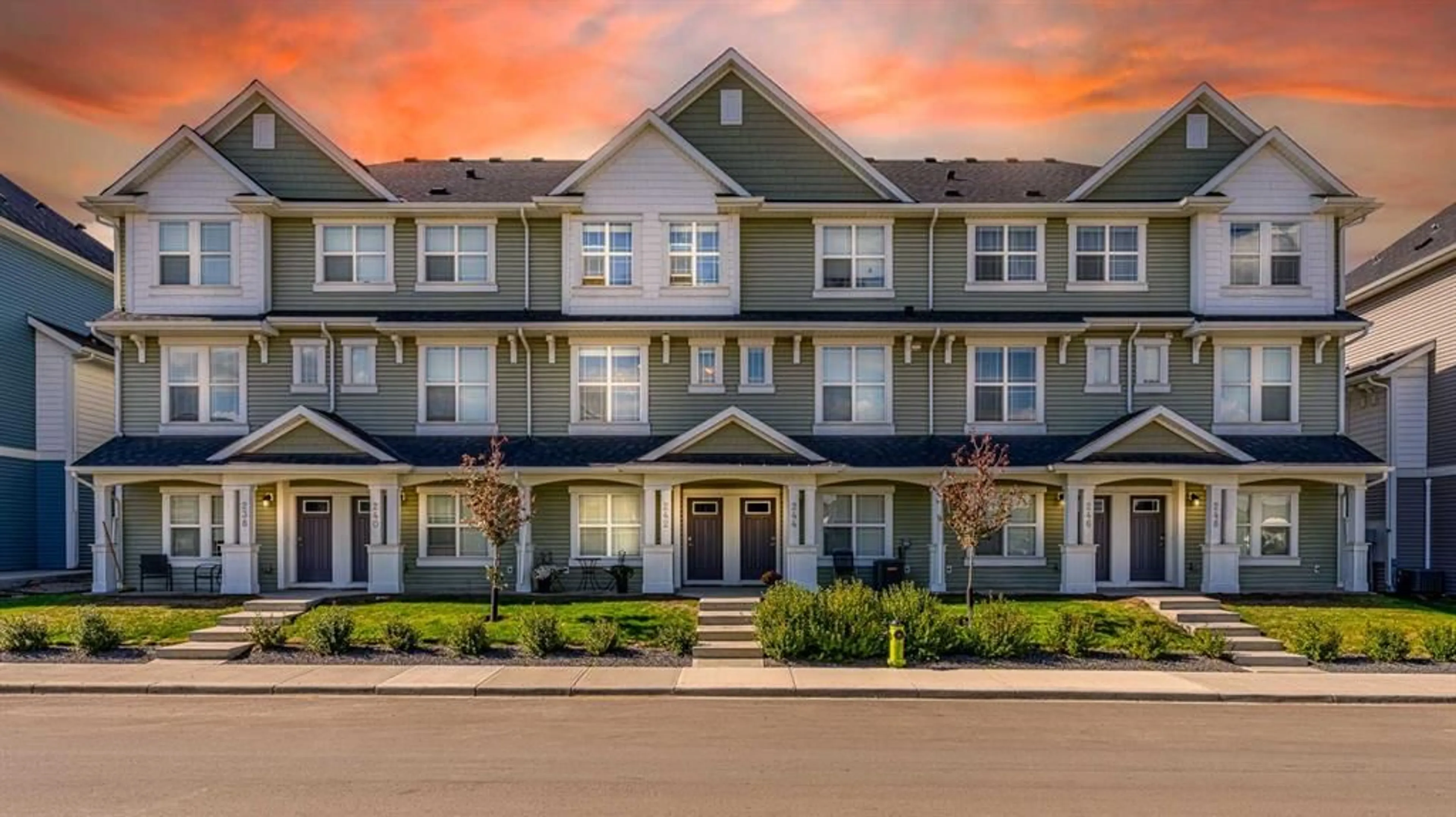242 Copperleaf Way, Calgary, Alberta T2Z 5G2
Contact us about this property
Highlights
Estimated ValueThis is the price Wahi expects this property to sell for.
The calculation is powered by our Instant Home Value Estimate, which uses current market and property price trends to estimate your home’s value with a 90% accuracy rate.$474,000*
Price/Sqft$329/sqft
Days On Market3 days
Est. Mortgage$1,976/mth
Maintenance fees$232/mth
Tax Amount (2024)$2,678/yr
Description
Discover unparalleled elegance and convenience in this stunning 3-story townhouse, ideally situated in a prime location at the heart of the community. Built in 2018, this meticulously maintained home boasts a contemporary design with high ceilings, modern lighting fixtures, and expansive windows that flood the space with natural light. The main floor welcomes you with an open layout that seamlessly connects the spacious living room, dining area, and a modern kitchen featuring a central island with quartz countertops and stainless steel appliances. Ample cupboard space and a pantry ensure efficient storage solutions. Upstairs, you'll find two generously sized primary bedrooms, each with its own ensuite bathroom—one featuring dual sinks, a walk-in closet, and a luxurious shower. A convenient laundry room on this level adds to the practicality of the home. Additional highlights include a 2-car tandem garage with extra storage space, providing ample room for vehicles and belongings. Enjoy the outdoors on the west-facing balcony, perfect for relaxing or entertaining guests. Located across from a school, playground, and green space, and within walking distance of community amenities such as tennis courts, playgrounds, and ponds, this townhouse offers unparalleled convenience and a vibrant community atmosphere. Don't miss out on the opportunity to experience luxury living at its finest—schedule your tour today and envision yourself enjoying everything this exceptional property has to offer.
Property Details
Interior
Features
Main Floor
Foyer
8`8" x 3`6"Exterior
Features
Parking
Garage spaces 2
Garage type -
Other parking spaces 1
Total parking spaces 3
Property History
 32
32

