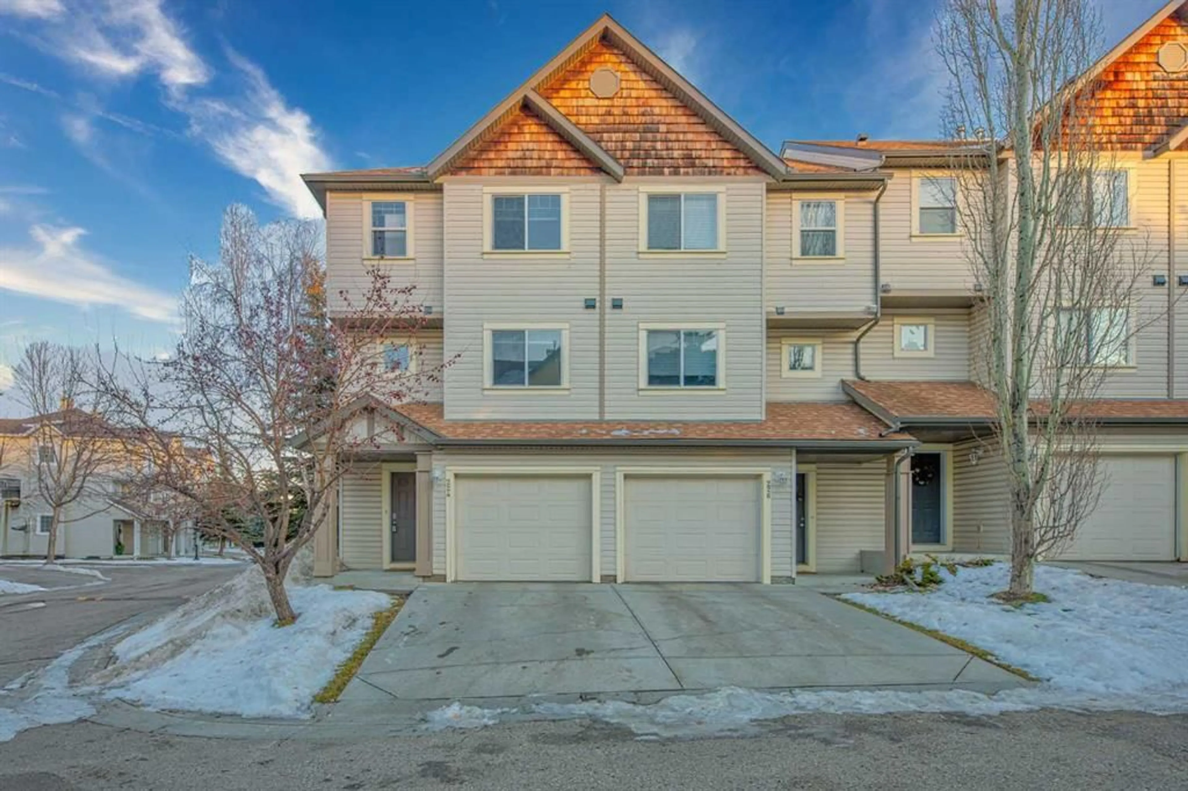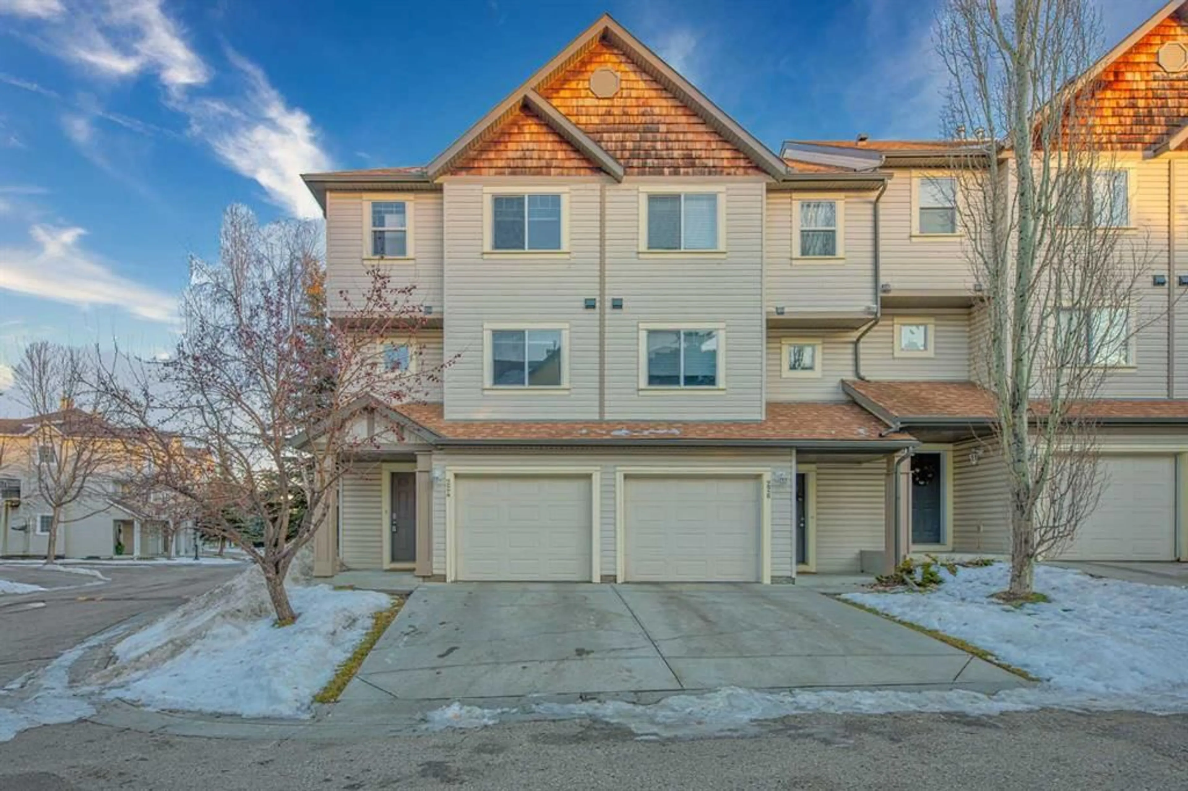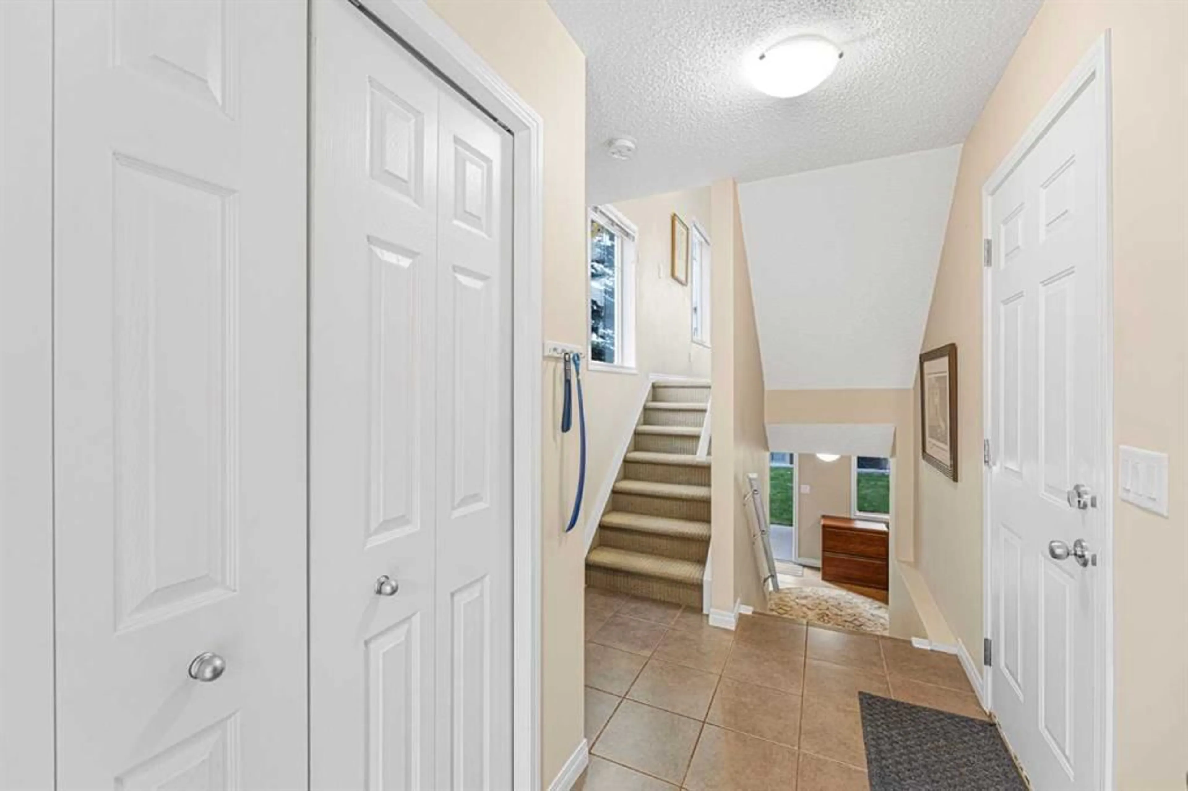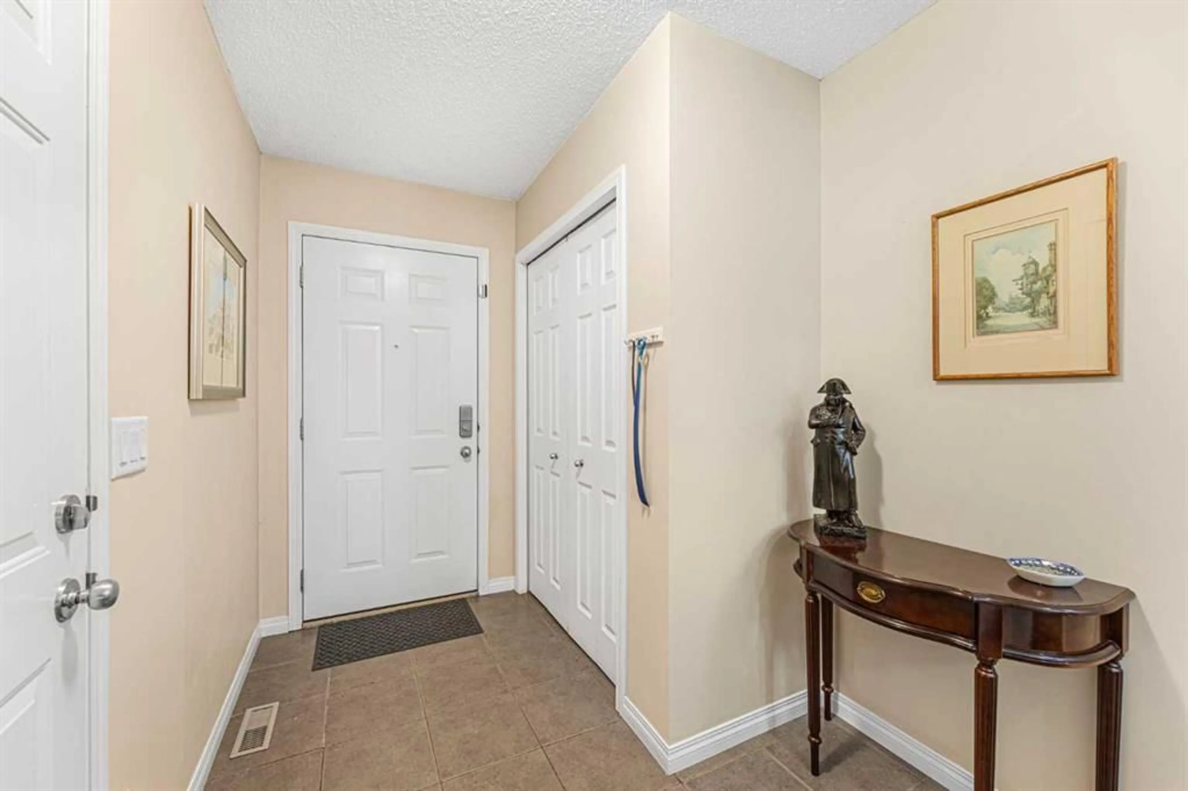224 Copperfield Lane, Calgary, Alberta T2Z 4T3
Contact us about this property
Highlights
Estimated ValueThis is the price Wahi expects this property to sell for.
The calculation is powered by our Instant Home Value Estimate, which uses current market and property price trends to estimate your home’s value with a 90% accuracy rate.Not available
Price/Sqft$282/sqft
Est. Mortgage$1,825/mo
Maintenance fees$373/mo
Tax Amount (2024)$2,293/yr
Days On Market18 days
Description
This bright and well maintained end-unit townhome boasts 2 master suites, each with spacious walk-in closets and full en-suite bathrooms. The kitchen features elegant maple cabinets, creating a warm and inviting space, complemented by the bright and open dining area and completing this floor is a 1/2 bath containing the laundry facilities. The main level living room impresses with its soaring 14’ ceiling, floor-to-ceiling windows, and access to the rear deck. A fully finished walkout basement adds versatility, offering space that can serve as a cozy office, family room or hobby space with updated LVP flooring—flooded with natural light for inspiration. The basement entrance adds convenience access to the additional outdoor covered patio. Recent upgrades include a hot water tank and a high-efficiency furnace for added comfort and energy savings. Keep the snow off your vehicle in the attached fully finished garage. The condo complex takes care of snow shovelling and landscaping, so you can relax and enjoy your home. Located close to parks, playgrounds, public transportation, shopping, South Campus Hospital, YMCA & more. This home provides easy access to 52nd Street, Stoney Trail, Highway 22X, and other major routes.
Property Details
Interior
Features
Second Floor
Living Room
18`3" x 11`6"Exterior
Features
Parking
Garage spaces 1
Garage type -
Other parking spaces 1
Total parking spaces 2




