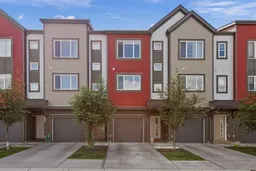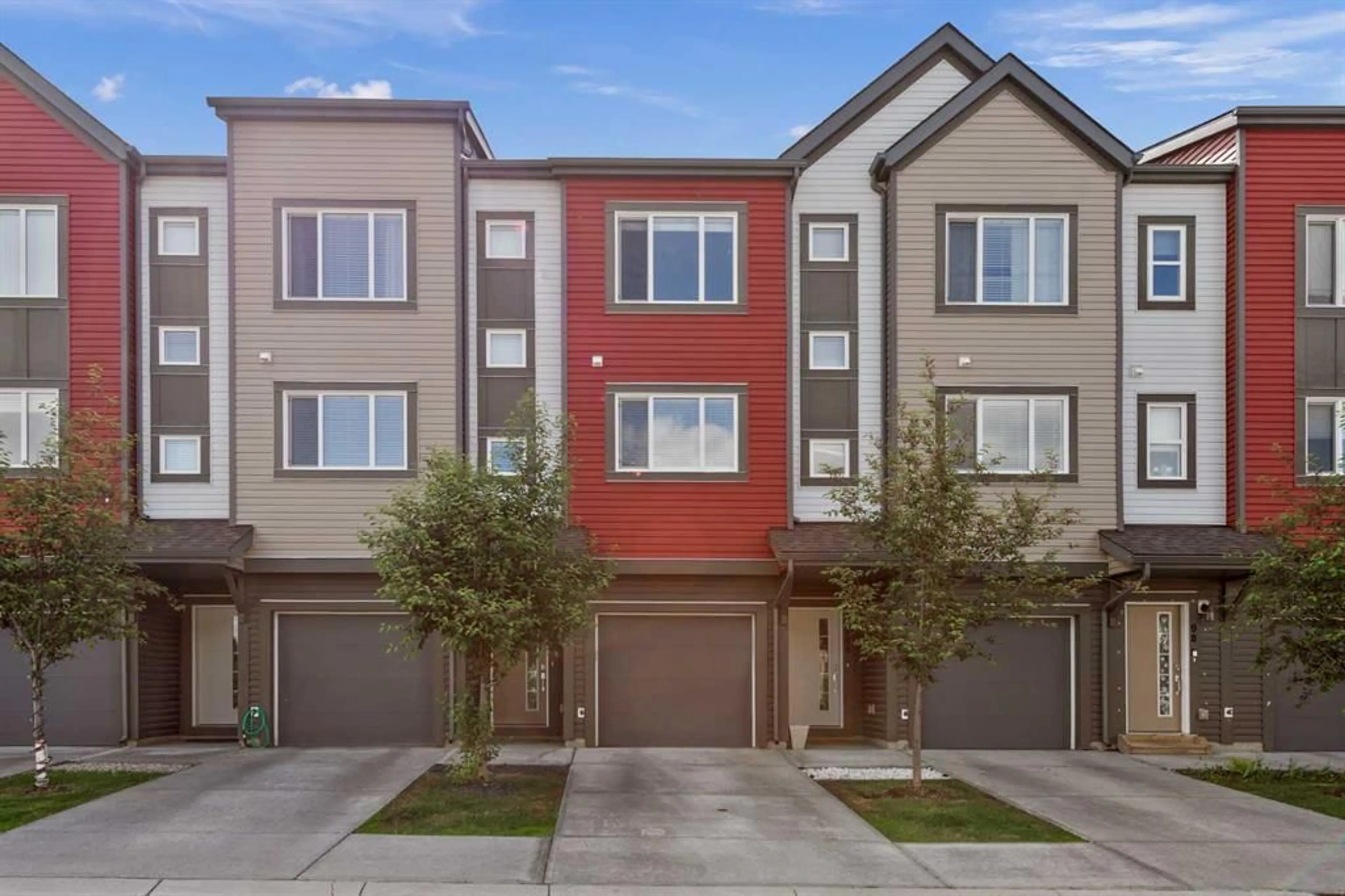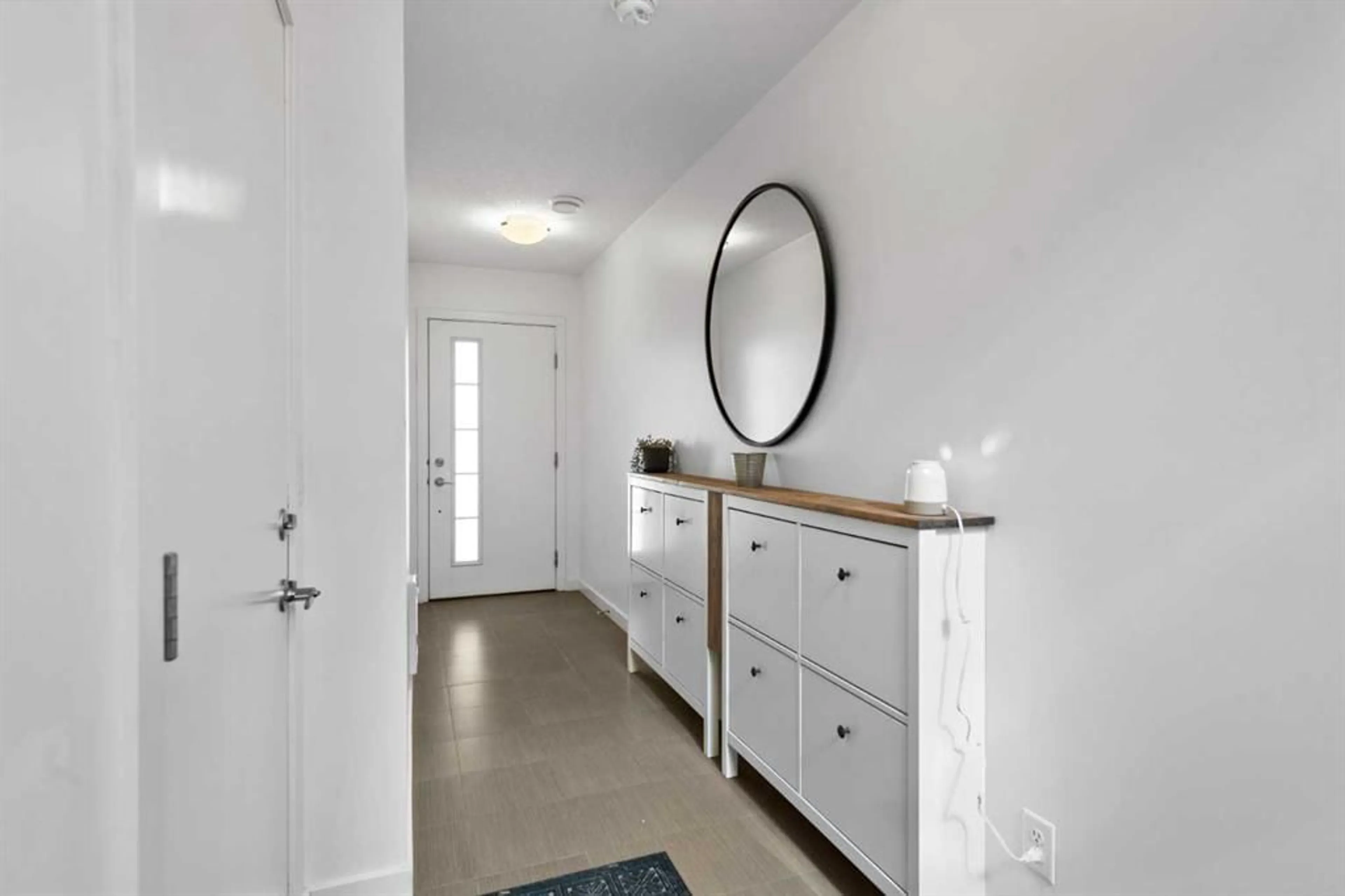102 Copperstone Villas, Calgary, Alberta T2Z 5B4
Contact us about this property
Highlights
Estimated ValueThis is the price Wahi expects this property to sell for.
The calculation is powered by our Instant Home Value Estimate, which uses current market and property price trends to estimate your home’s value with a 90% accuracy rate.$429,000*
Price/Sqft$340/sqft
Days On Market2 days
Est. Mortgage$1,932/mth
Maintenance fees$243/mth
Tax Amount (2024)$2,276/yr
Description
**OPEN HOUSE Saturday Aug 3rd 11AM-1AM** Welcome to this beautiful and well maintained three-story townhouse in the desirable community of Copperfield. Enter the main floor through a spacious tiled foyer leading to a convenient attached garage, a large flex room with a main floor walkout. The second level boasts a bright, open-concept design with modern finishes, stylish laminate flooring and high ceilings, featuring an expansive living and dining area and a well-laid out kitchen with abundant cabinetry, S/S appliances, a gas stove, granite countertops, a large island featuring a breakfast bar, a pantry, and patio doors that open to a southeast-facing deck with serene views and sounds of an environmental reserve - a feature the sellers are going to miss the most. The upper floor includes two generously sized bedrooms, each with it's own four-piece bathroom, and the primary bedroom offers a spacious walk-in closet. Situated in a sought-after community, 102 Copperstone Villas offers easy access to local amenities, including shopping, dining, and recreational facilities. Enjoy the convenience of nearby parks and excellent schools, making this an ideal location for families and professionals alike. This townhouse perfectly combines style, functionality, and tranquility, making it a wonderful place to call home. Schedule a viewing today and experience the beauty of this exceptional property for yourself!
Upcoming Open House
Property Details
Interior
Features
Second Floor
2pc Bathroom
3`4" x 7`4"Dining Room
11`8" x 9`2"Kitchen
11`7" x 11`11"Living Room
11`11" x 13`10"Exterior
Features
Parking
Garage spaces 1
Garage type -
Other parking spaces 1
Total parking spaces 2
Property History
 31
31

