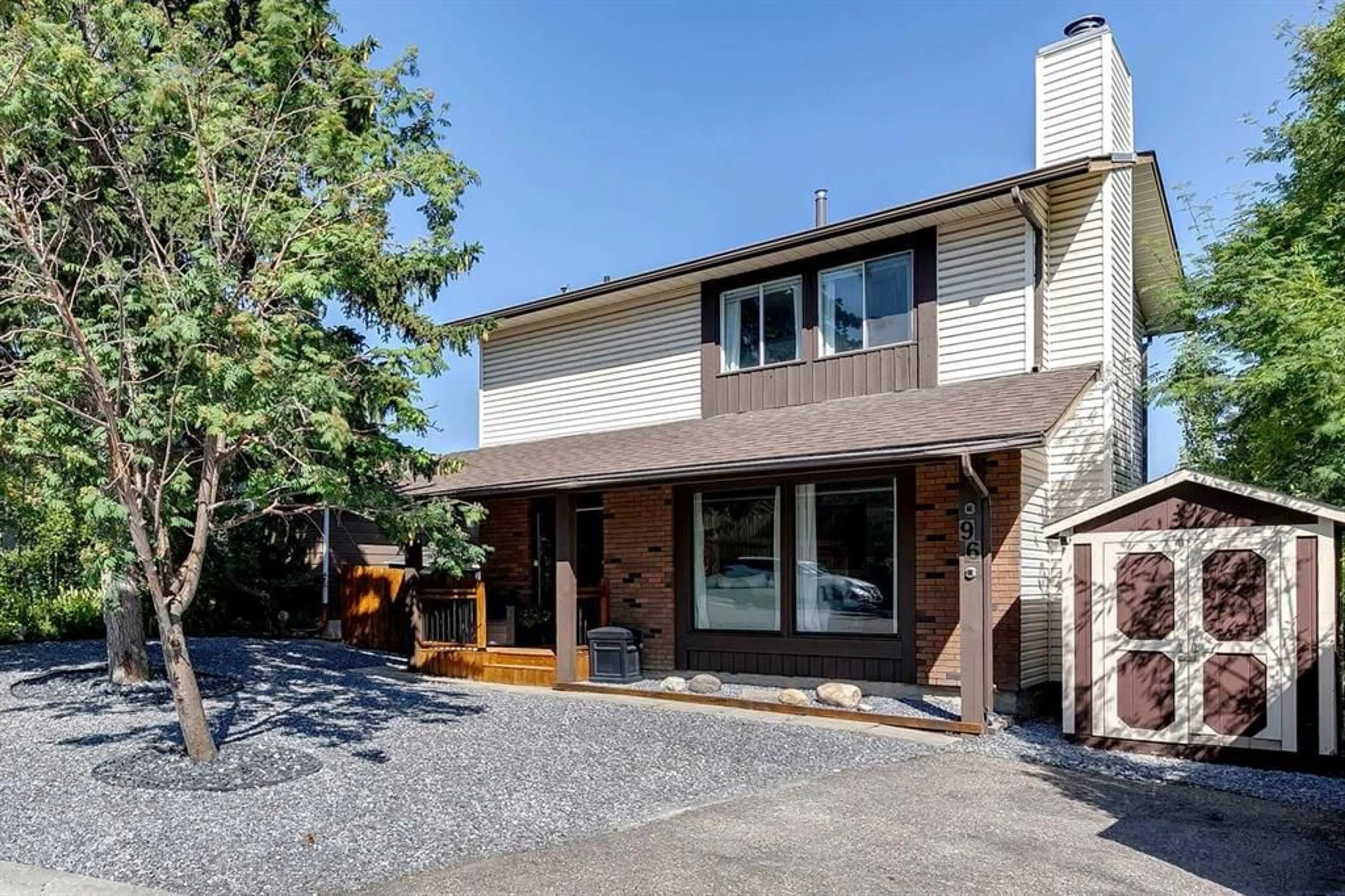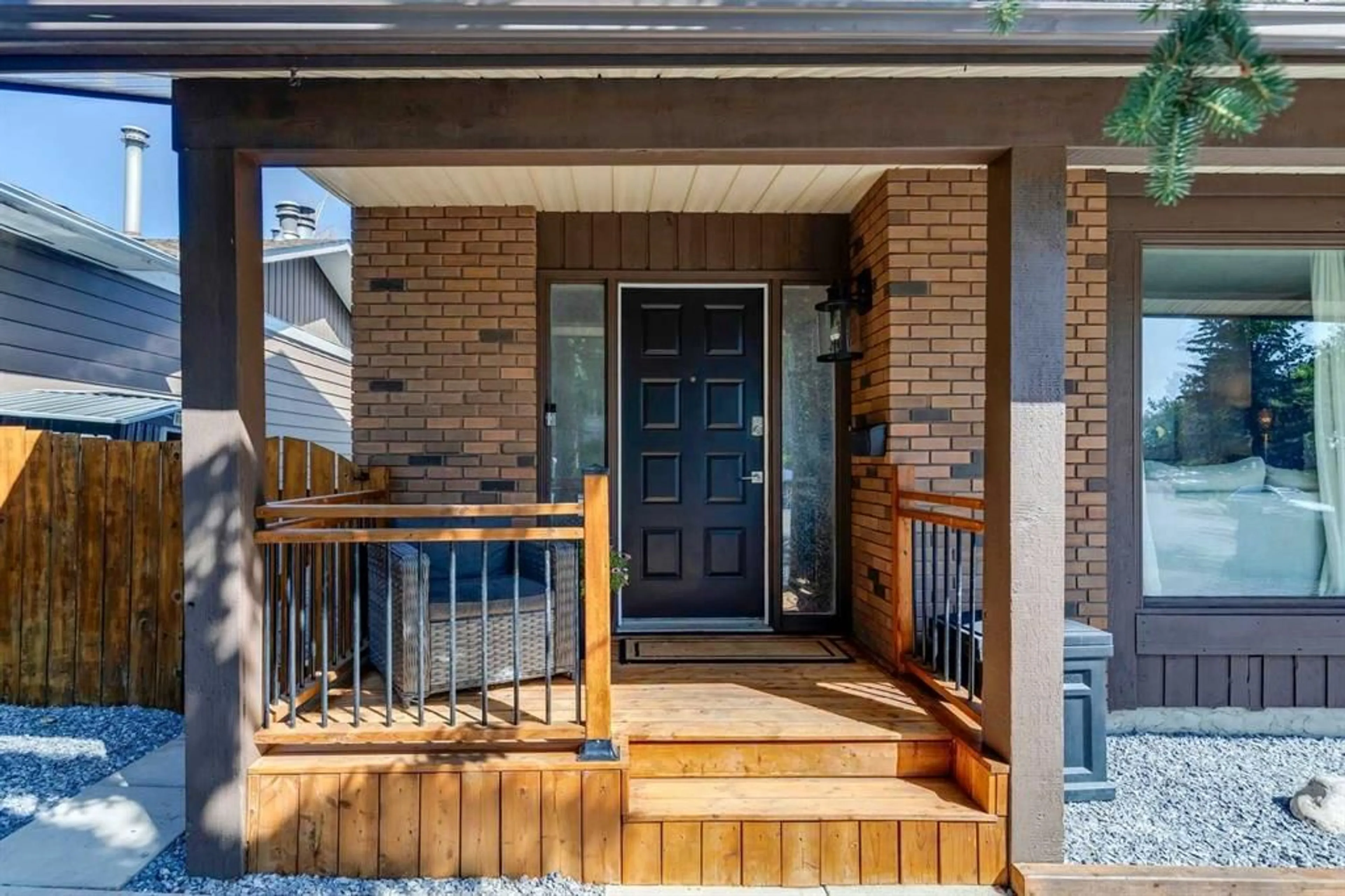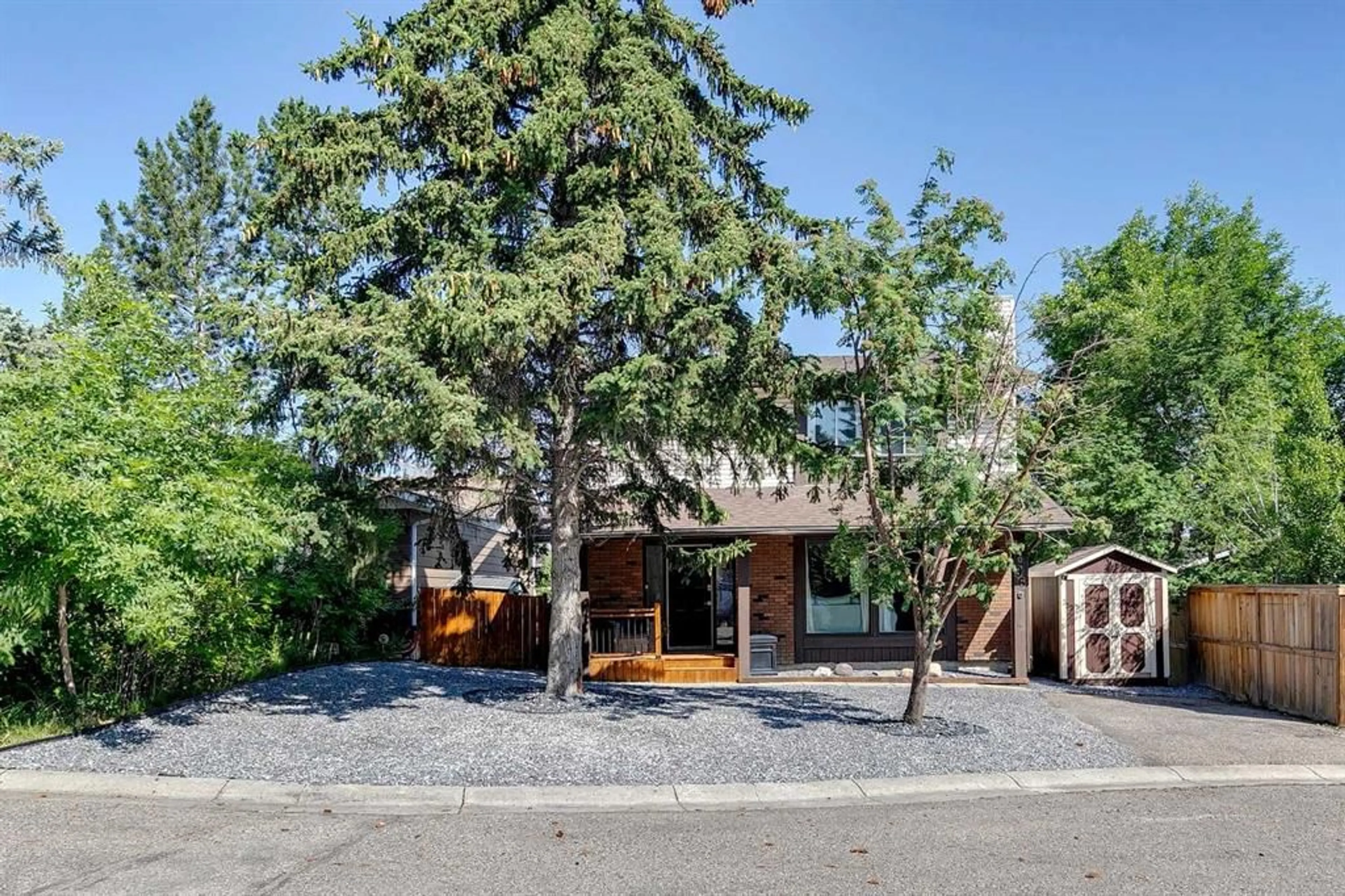96 Coach Manor Terr, Calgary, Alberta T3H1C3
Contact us about this property
Highlights
Estimated ValueThis is the price Wahi expects this property to sell for.
The calculation is powered by our Instant Home Value Estimate, which uses current market and property price trends to estimate your home’s value with a 90% accuracy rate.$663,000*
Price/Sqft$538/sqft
Days On Market7 days
Est. Mortgage$2,963/mth
Tax Amount (2024)$3,383/yr
Description
This home is a private oasis, surrounded by beautiful old trees that offer tranquillity and seclusion. Embrace easy living with a no-fuss front and side yard, while the backyard steals the show with a brand-new, expansive deck perfect for outdoor gatherings. Steps lead down to a grassy area, ideal for gardening enthusiasts or families with children. Inside, discover a tastefully fully renovated home designed for entertaining. The spacious living room welcomes you with a cozy wood-burning fireplace, perfect for chilly evenings. The adjacent dining room is an entertainer's dream, featuring a built-in bar with a bar fridge, glassware cabinets, and ample space for hosting guests. Luxury vinyl plank flooring runs throughout, enhancing the modern aesthetic. The kitchen, the heart of the home, is equipped for culinary excellence with a double wall oven and an induction stovetop. Abundant storage solutions keep the kitchen clutter-free, making cooking a joy. A convenient 2-piece washroom on the main floor adds to the home's functionality. Upstairs, you’ll find three generously sized bedrooms. The master suite features a 3-piece bath and wall-to-wall closets. The other two bedrooms share a full bathroom, and a large storage closet helps keep everything organized. The basement extends the living space with a large play area, an additional bedroom for guests, and convenient laundry facilities. Located in a family-friendly community with great schools nearby, this home is just 15 minutes from downtown and close to shopping and essential amenities. Perfect for both relaxation and entertaining, this home offers modern living in a serene, private location.
Property Details
Interior
Features
Main Floor
Kitchen
13`0" x 13`0"Dining Room
13`0" x 8`0"Living Room
15`6" x 12`0"2pc Bathroom
5`0" x 5`0"Exterior
Features
Parking
Garage spaces -
Garage type -
Total parking spaces 1
Property History
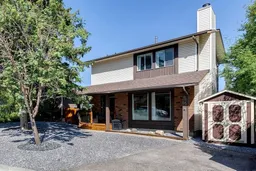 50
50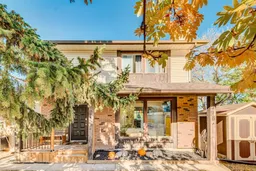 33
33
