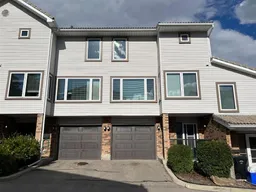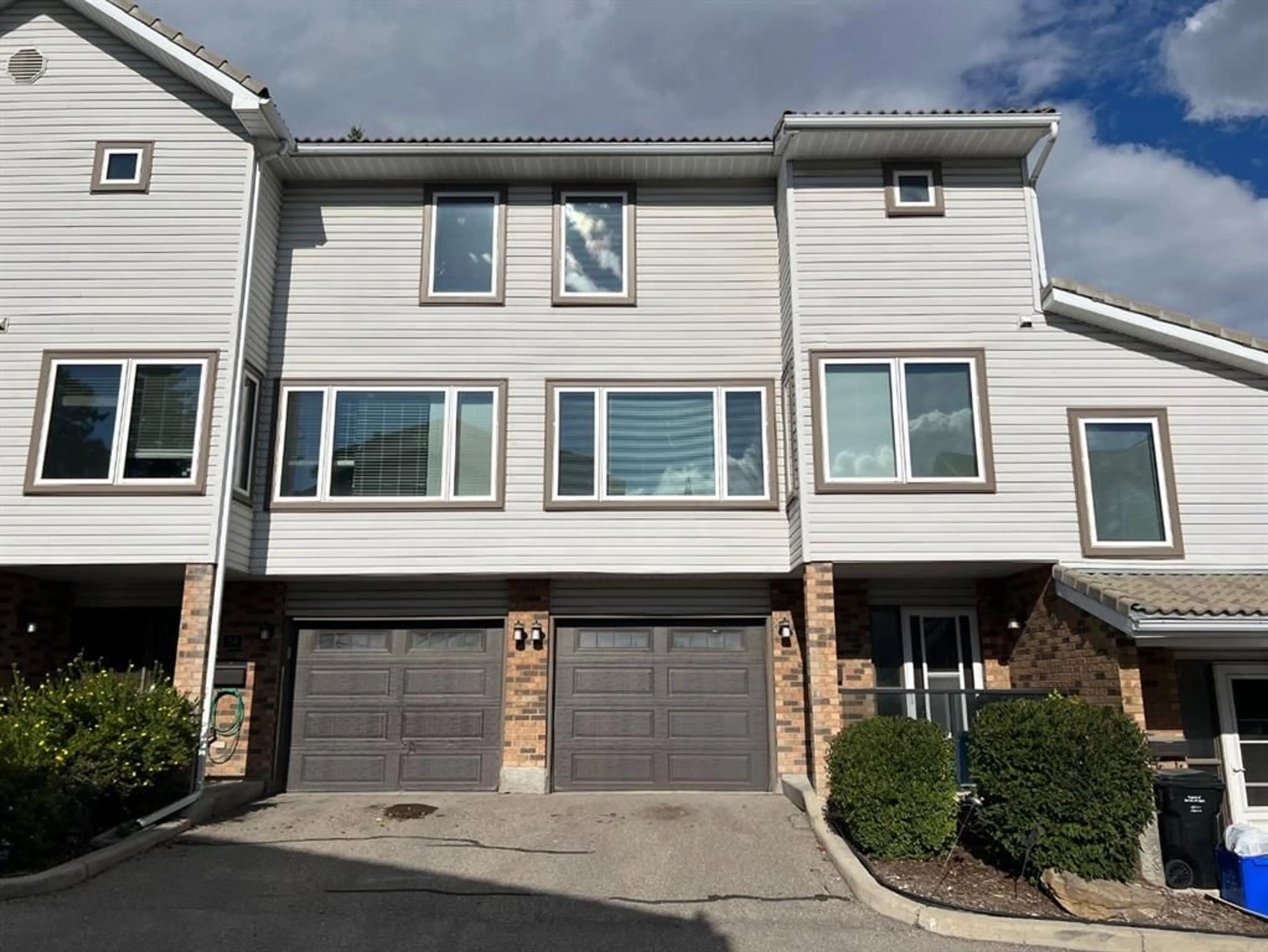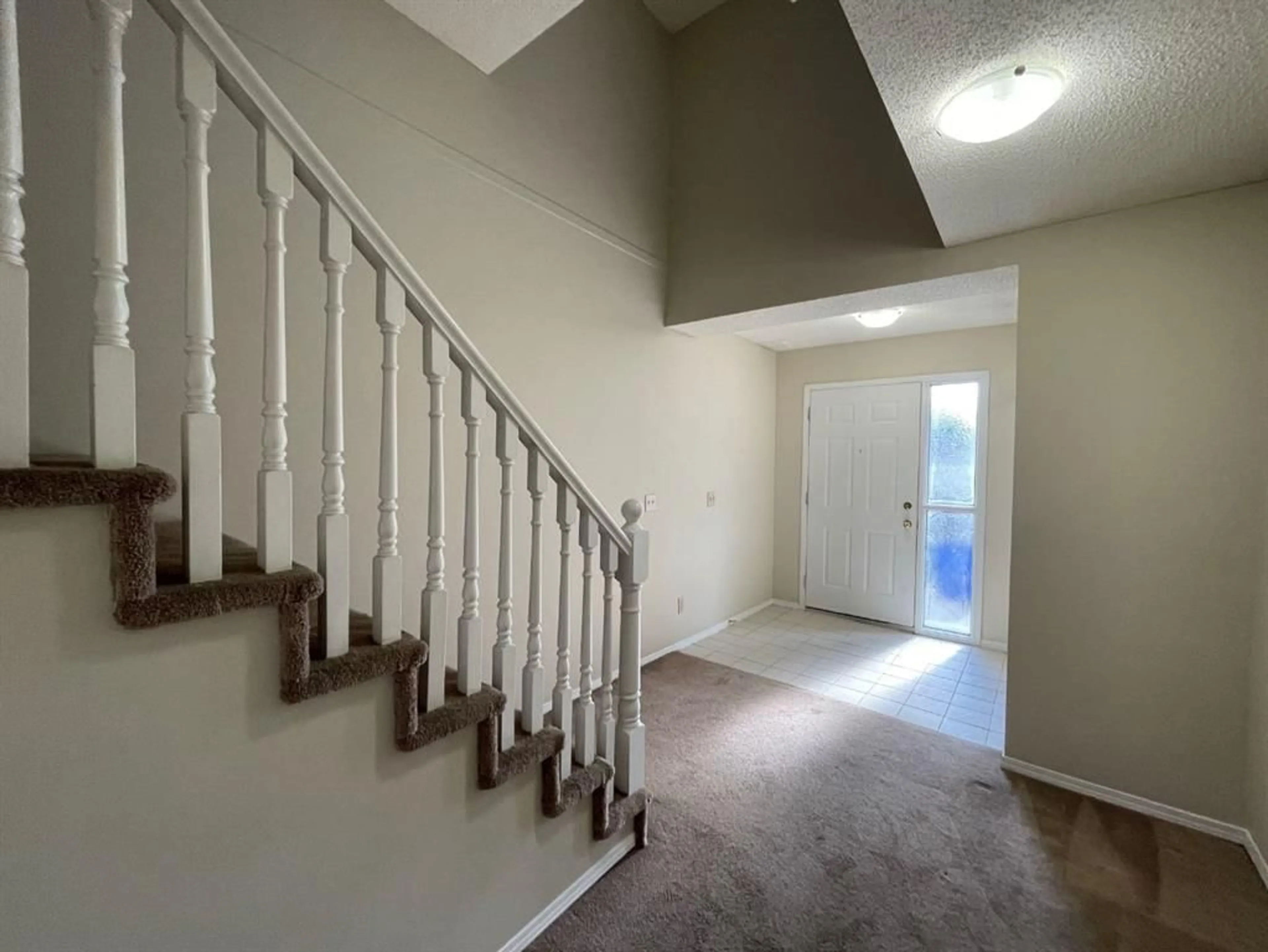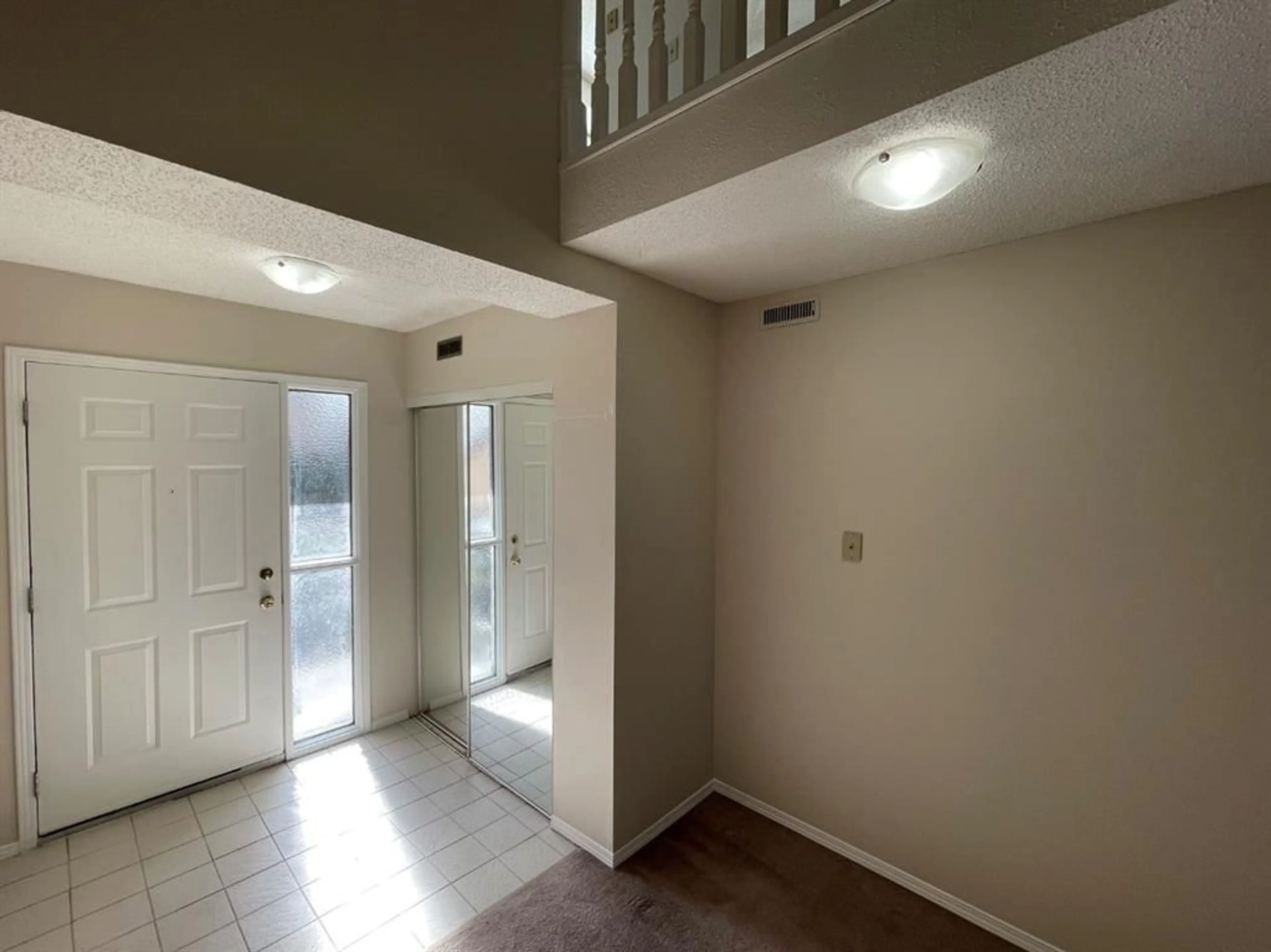56 Coachway Gdns, Calgary, Alberta T3H 2V9
Contact us about this property
Highlights
Estimated ValueThis is the price Wahi expects this property to sell for.
The calculation is powered by our Instant Home Value Estimate, which uses current market and property price trends to estimate your home’s value with a 90% accuracy rate.Not available
Price/Sqft$283/sqft
Est. Mortgage$1,889/mo
Maintenance fees$441/mo
Tax Amount (2024)$1,997/yr
Days On Market63 days
Description
Exceptional Value on the West side of the City! With over 1,500 square feet of developed living space, this townhome offers 3 bedrooms, 2.5 bathrooms, and a single attached garage. Freshly painted throughout,. New arborite countertops in kitchen and all 3 bathrooms. New mirrors in both bathrooms upstairs. New tile backsplash and lino in kitchen. Main floor has a bright, open entryway, attached garage, 2-piece bathroom, laundry room and storage. The second floor offers a spacious floor plan featuring a large living room with wood burning fireplace, covered north east facing balcony, dining area and a bright kitchen with lots of cabinets. The third floor features a spacious primary bedroom with lots of closet space and a 3-piece ensuite. 2 additional good-sized bedrooms, 4-piece bathroom and linen closet complete this level. Conveniently located close to schools, shopping, grocery stores, fitness and much more! Easy access to Bow Trail and only a 15-minute commute to Downtown Calgary. Put this on your "must see" list. Call now to book your private viewing.
Property Details
Interior
Features
Upper Floor
4pc Bathroom
8`8" x 5`3"3pc Ensuite bath
8`8" x 5`11"Bedroom
10`4" x 9`7"Bedroom - Primary
13`7" x 10`5"Exterior
Features
Parking
Garage spaces 1
Garage type -
Other parking spaces 1
Total parking spaces 2
Property History
 17
17


