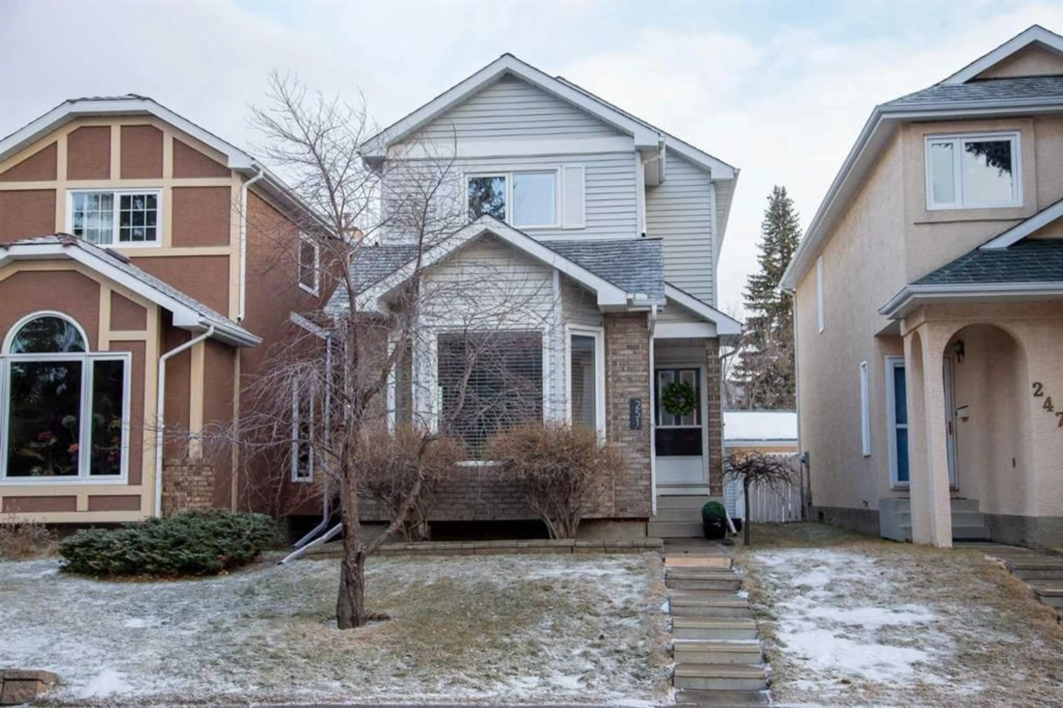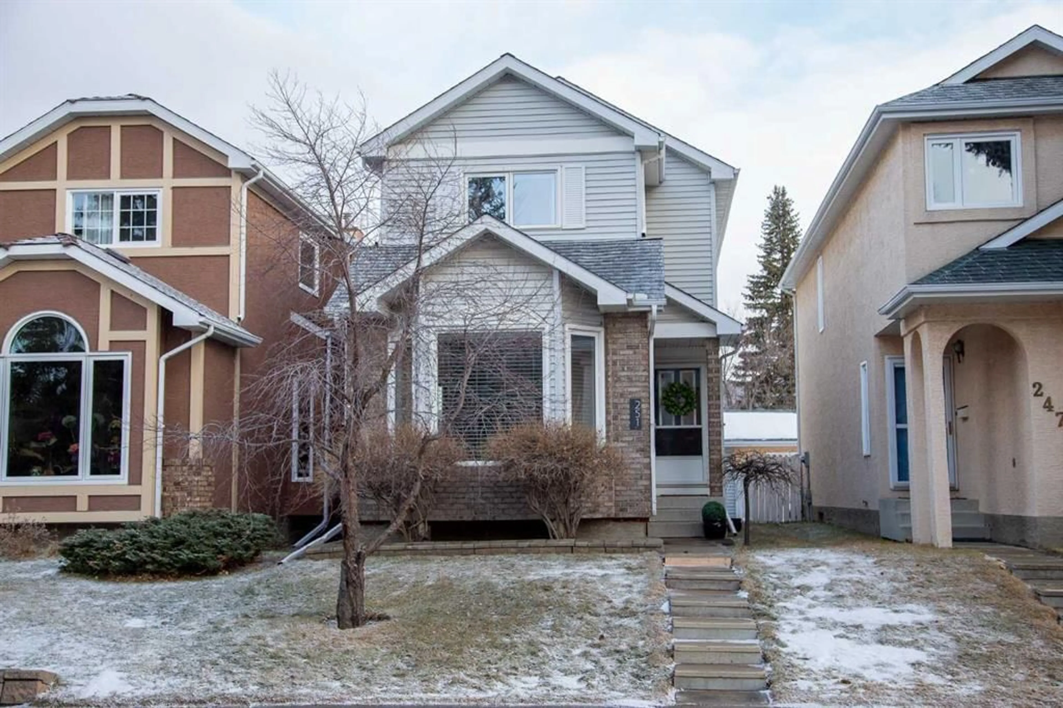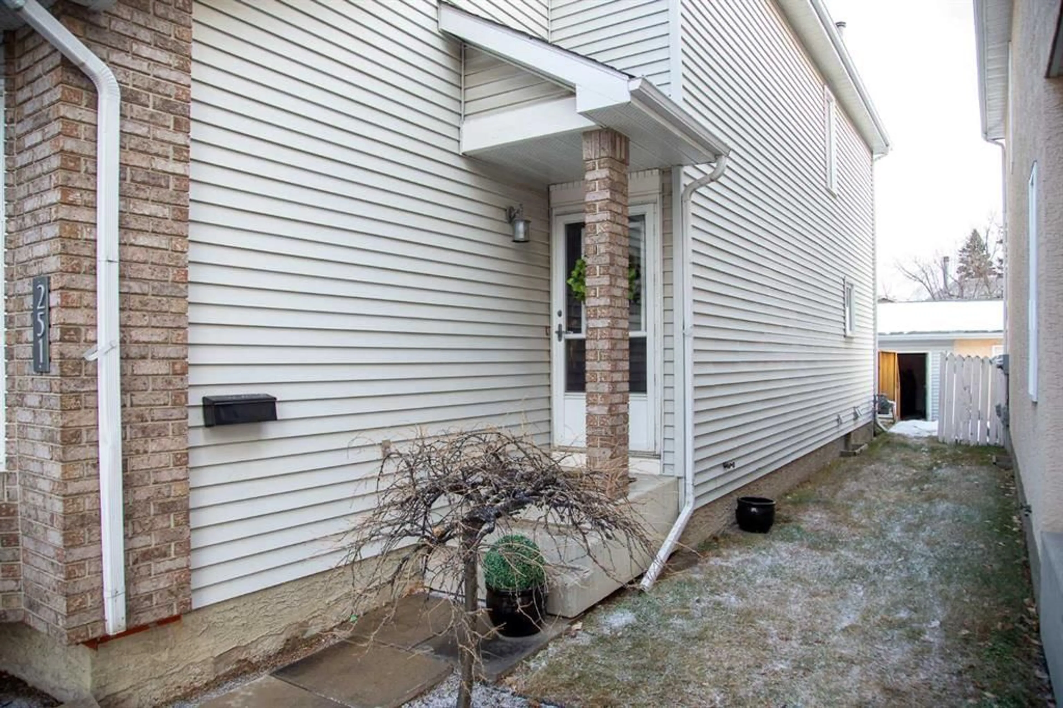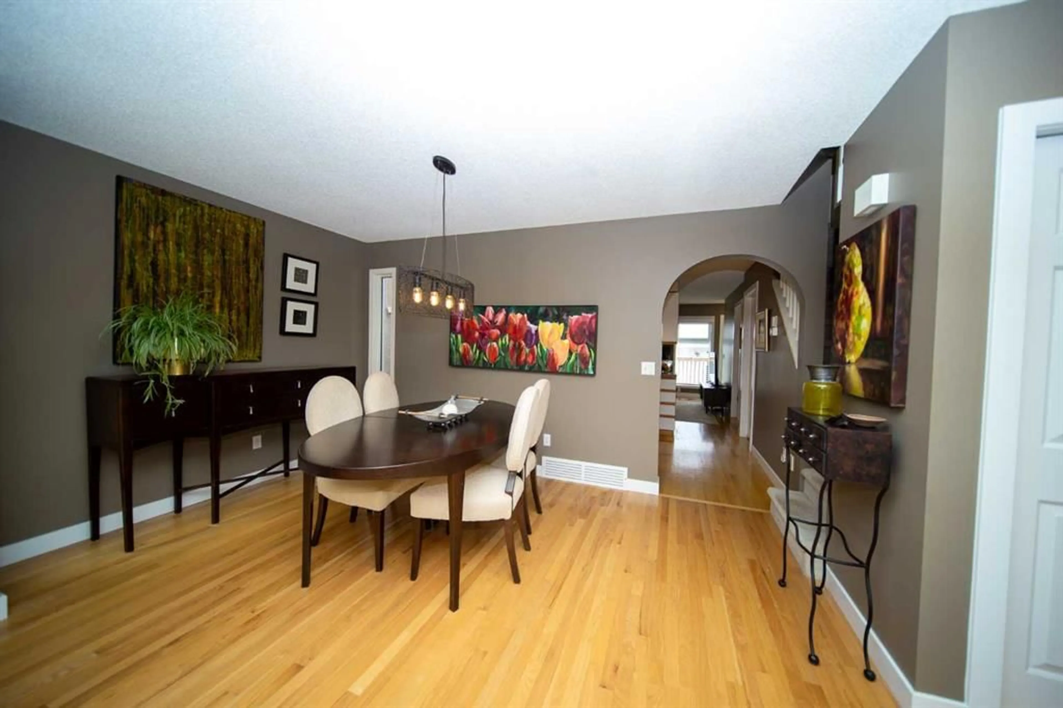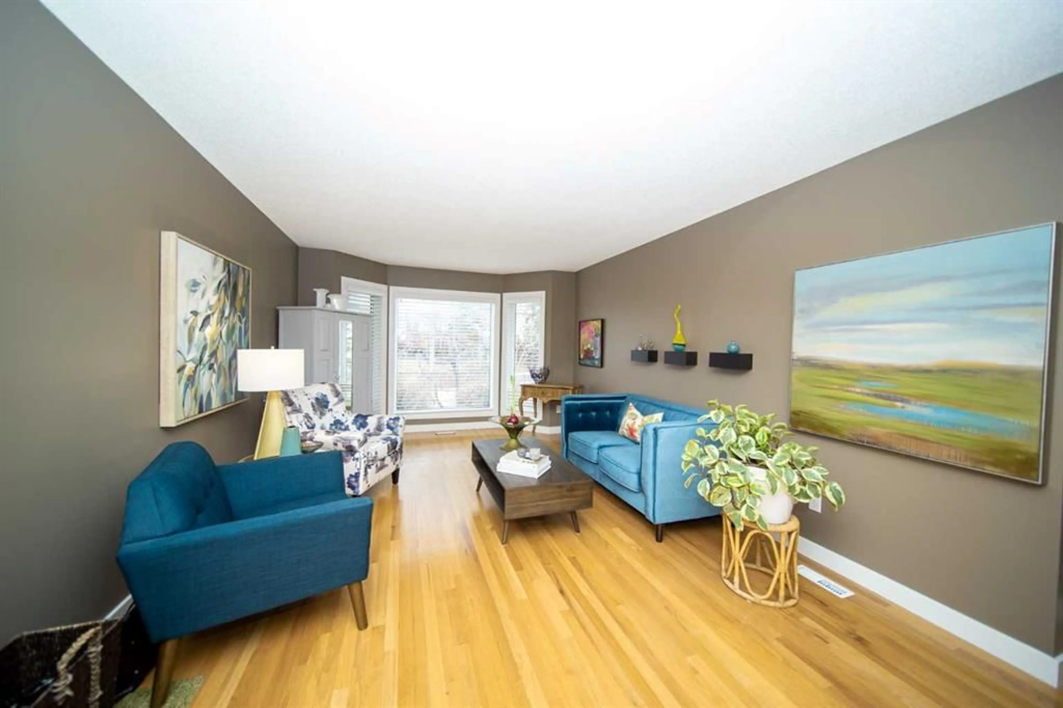251 Coachway Rd, Calgary, Alberta T3H1B2
Contact us about this property
Highlights
Estimated ValueThis is the price Wahi expects this property to sell for.
The calculation is powered by our Instant Home Value Estimate, which uses current market and property price trends to estimate your home’s value with a 90% accuracy rate.Not available
Price/Sqft$388/sqft
Est. Mortgage$2,533/mo
Tax Amount (2024)$3,697/yr
Days On Market1 day
Description
This well-maintained three-bedroom home is in the heart of the highly desired Coach Hill. The west front entry opens to the formal dining and living room that gleams with easy-to-care-for oak hardwood flooring. The rich paint colours on the main floor enhance the honey colour of the oak. The kitchen has plenty of cupboards, four appliances and a double sink. It opens to the family room, boasting the warmth of a gas-log lighting fireplace that is the centrepiece of the family room. The half bath is conveniently located off the family room. An east-facing deck with railings is out your back door and is excellent for enjoying a morning coffee or entertaining guests for a BBQ. The large double garage at the back has a party wall with the neighbour. The back lane to the garage has the option of three entry points. The upper floor has three bedrooms and a main 5-piece washroom. The primary bedroom includes a large sliding mirrored closet to accommodate your clothes, and the third bedroom has the advantage of a walk-in closet. The second bedroom can be used as an office or ideal baby room. The unfinished basement opens it up for your creativity to add extra developed space in the future. The smaller yard and no front sidewalk reduce the work you will face mowing the lawn or shovelling in the winter. Location is everything in real estate, and being close to parks, playgrounds, schools, transit, and shopping, you will love it! A 20-25 minute drive to downtown or a short distance to Stony Trail, you are off and running in no time! You can call now to schedule your private showing.
Property Details
Interior
Features
Main Floor
Kitchen
12`3" x 10`1"Living Room
16`9" x 11`11"Dining Room
13`11" x 9`0"2pc Bathroom
7`5" x 2`11"Exterior
Features
Parking
Garage spaces 2
Garage type -
Other parking spaces 0
Total parking spaces 2
Property History
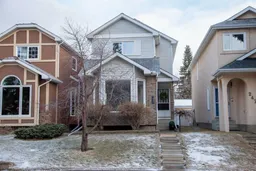 29
29
