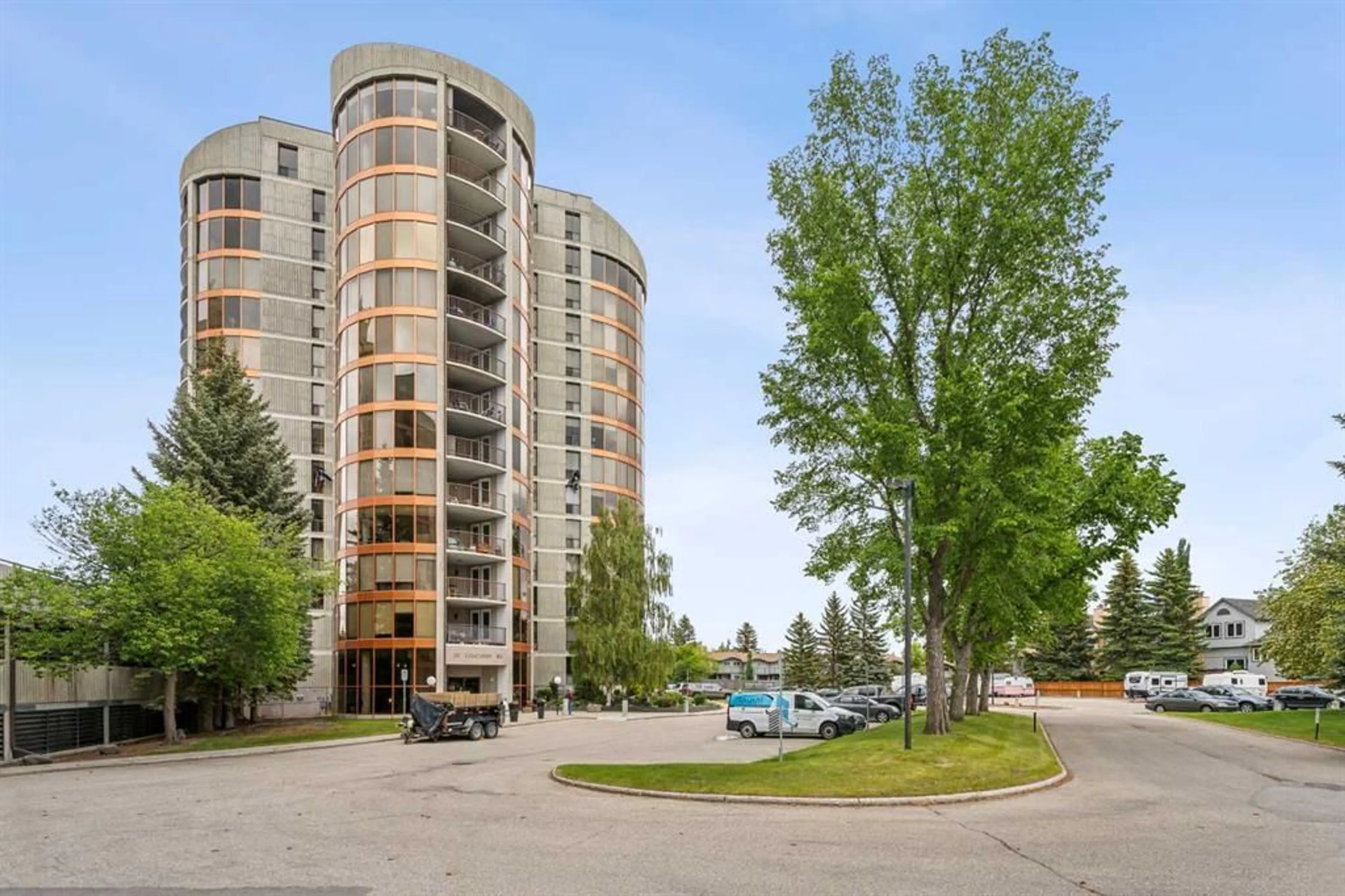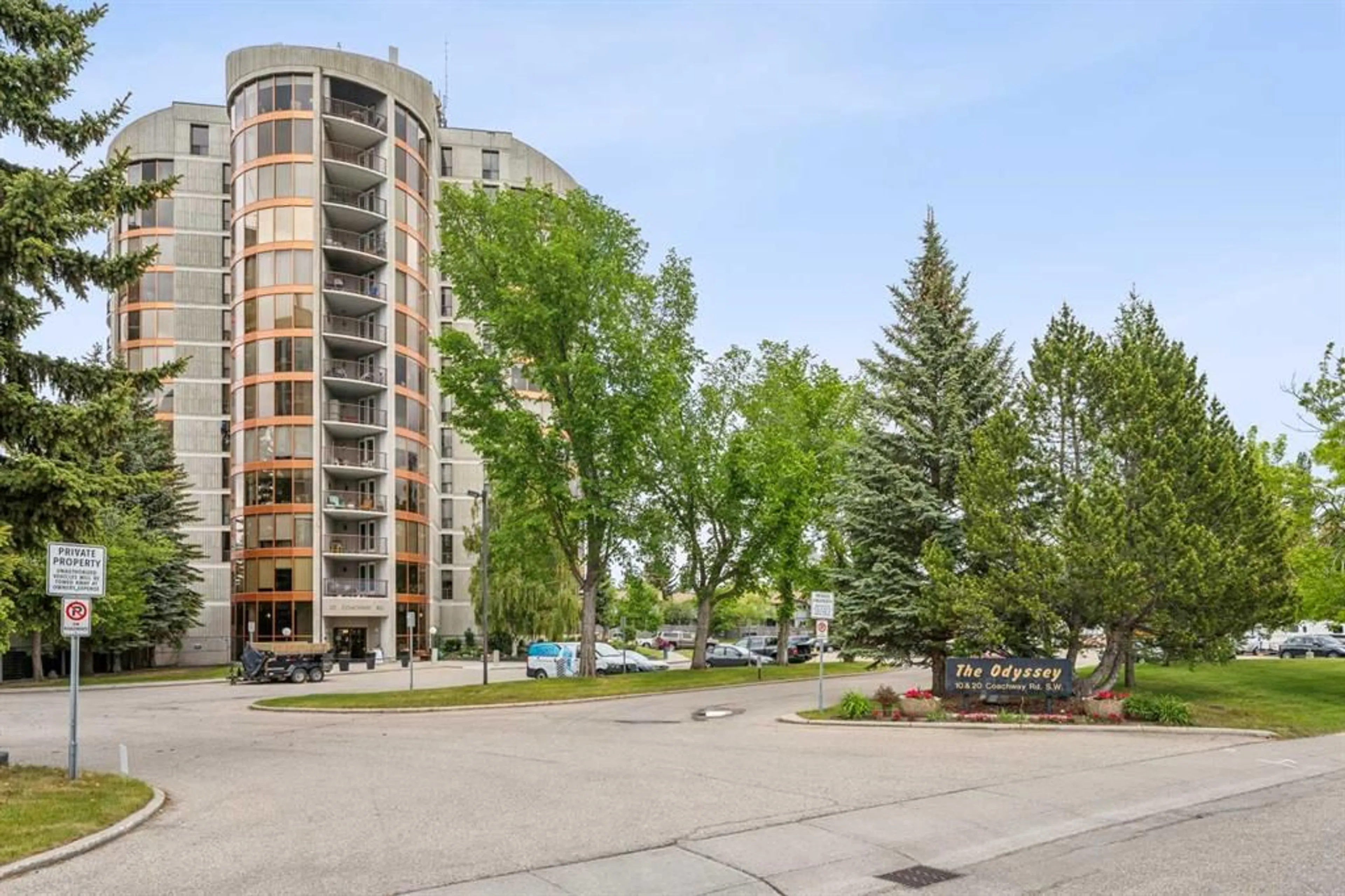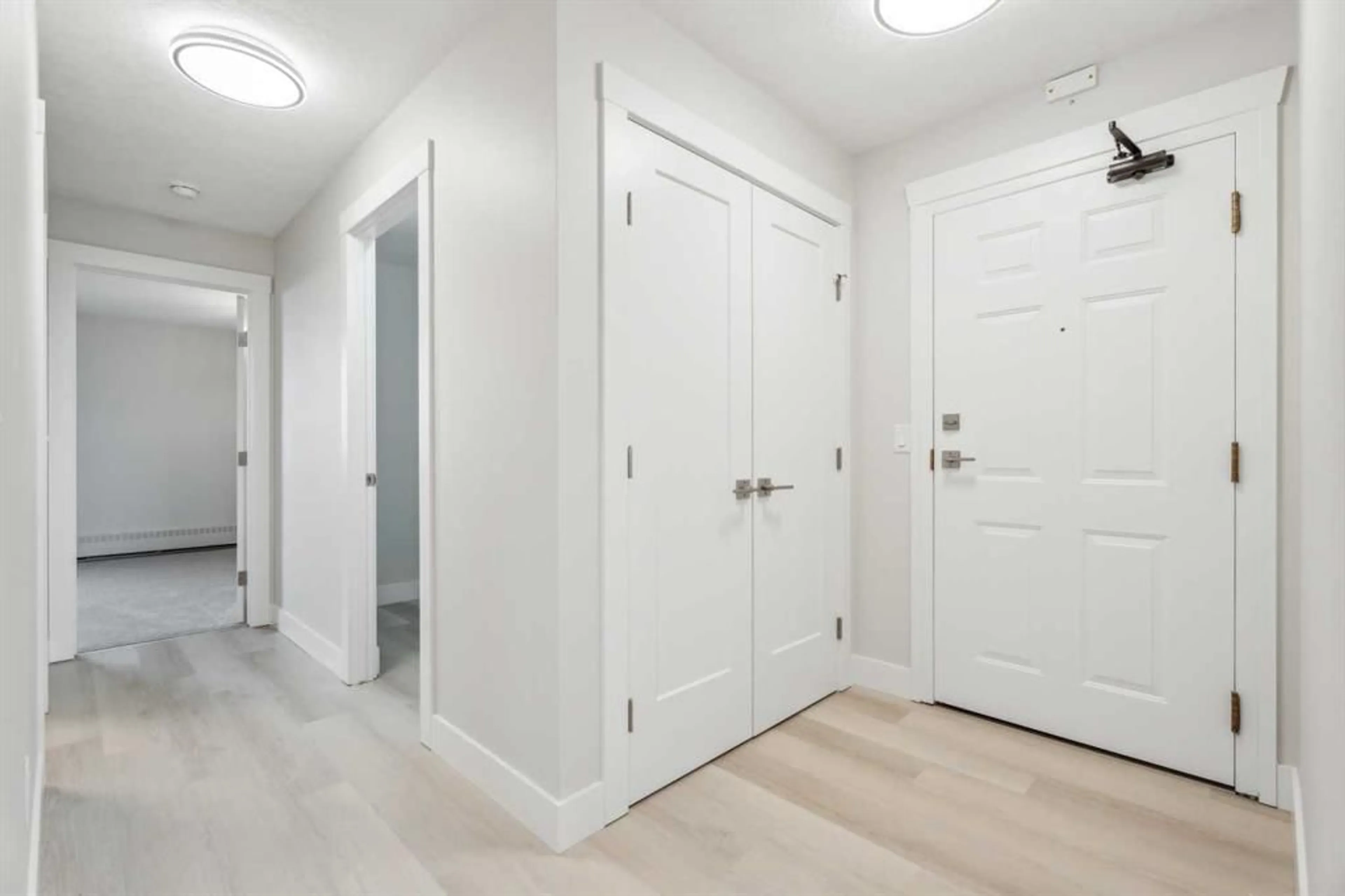20 Coachway Rd #261, Calgary, Alberta T3H1E6
Contact us about this property
Highlights
Estimated ValueThis is the price Wahi expects this property to sell for.
The calculation is powered by our Instant Home Value Estimate, which uses current market and property price trends to estimate your home’s value with a 90% accuracy rate.$321,000*
Price/Sqft$427/sqft
Days On Market46 days
Est. Mortgage$2,147/mth
Maintenance fees$653/mth
Tax Amount (2024)$1,942/yr
Description
PRICE REDUCED....STUNNING ADULT LIVING 18+ COMPLETELY RENOVATED TOP TO BOTTOM 6TH FLOOR CONDO WITH EXCEPTIONAL WORKMANSHIP AND FINISHING in the EXCLUSIVE ODYSSEY TOWERS of COACH HILL with only 4 units per floor. Enjoy the panoramic views from the floor to celling curved windows. Beautifully appointed 1168 sq ft, bright and open floor plan, CUSTOM KITCHEN, TWO bedrooms, updated bathroom with walk in shower, in-suite laundry/sink, a large in-suite storage room, and a generous sized balcony. Renovations include custom kitchen, vanities with matching quartz throughout, complete stainless steel appliances package, air conditioning, stunning feature wall with built in electric fireplace, new flooring throughout - luxury vinyl plank, tile, and carpet, laundry sink with quartz top, wall to wall walk in shower, knockdown textured ceiling throughout, upgraded plumbing and electrical, and much more. TWO parking stalls. One secured underground and a second convenient outdoor stall as well as ample visitor parking. Amenities include personalized building manager, guest suite in each building for overnight guests, sauna/steam room, resident's club, beautiful manicured green space and gardens, a very well managed and maintained complex. Enjoy maintenance fee living in one of Calgary's premier adult living communities! Located conveniently within minutes to the bus stop/direct line to West Side LRT Station, Ambrose University, Rundle College, West Side Rec Center, parks, pathways, restaurants, and less than twenty minutes to downtown. Quick possession and move in ready!
Property Details
Interior
Features
Main Floor
Kitchen
9`8" x 9`2"Dining Room
13`1" x 12`9"Living Room
20`4" x 19`1"Storage
5`6" x 4`11"Exterior
Features
Parking
Garage spaces -
Garage type -
Total parking spaces 2
Condo Details
Amenities
Elevator(s), Guest Suite, Parking, Sauna, Secured Parking, Snow Removal
Inclusions
Property History
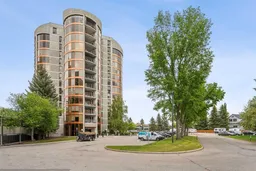 24
24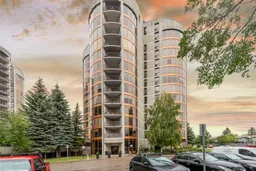 33
33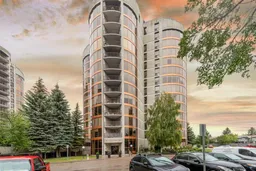 33
33
