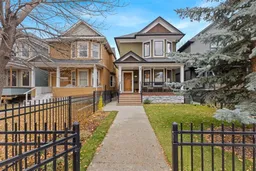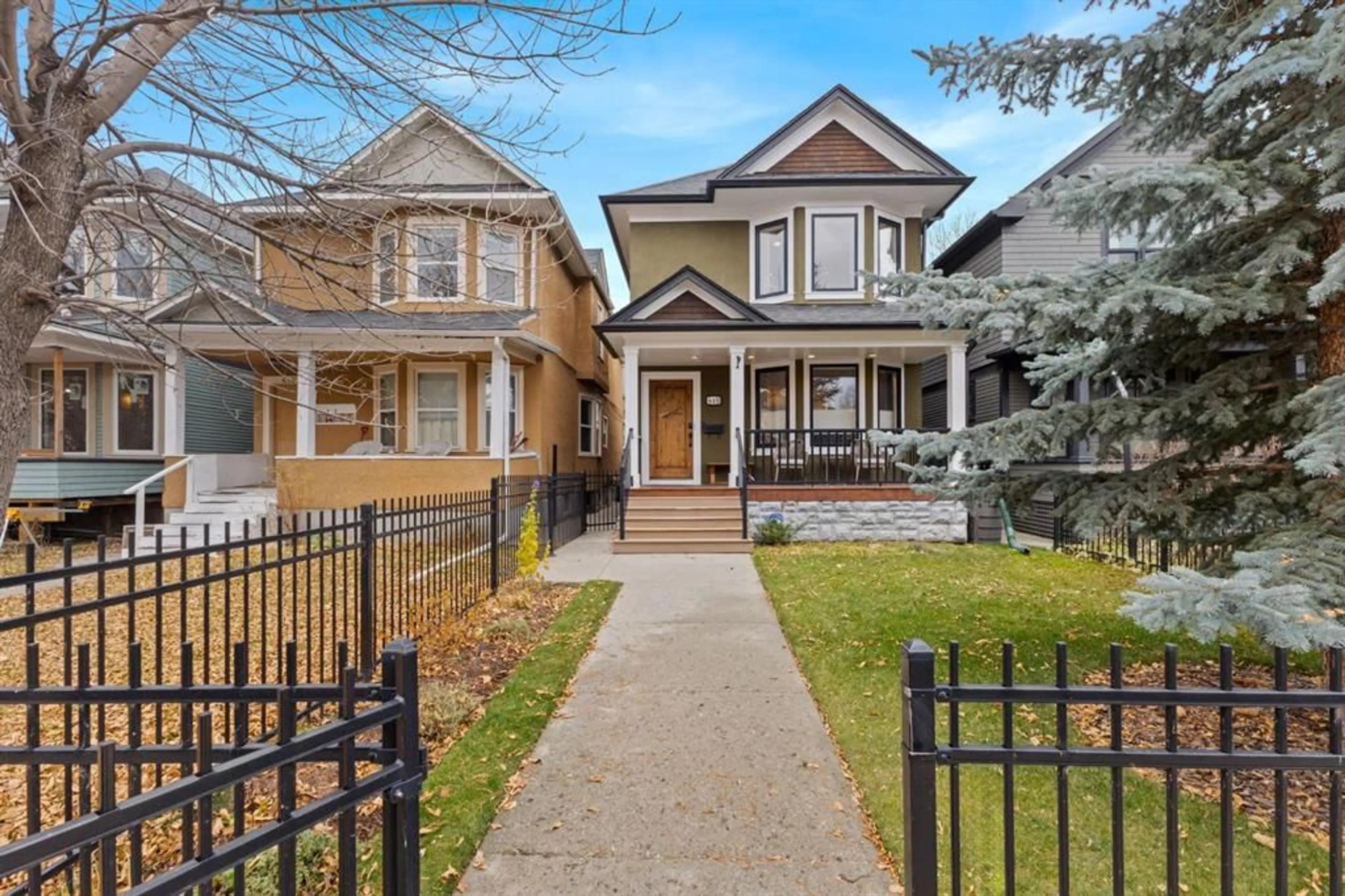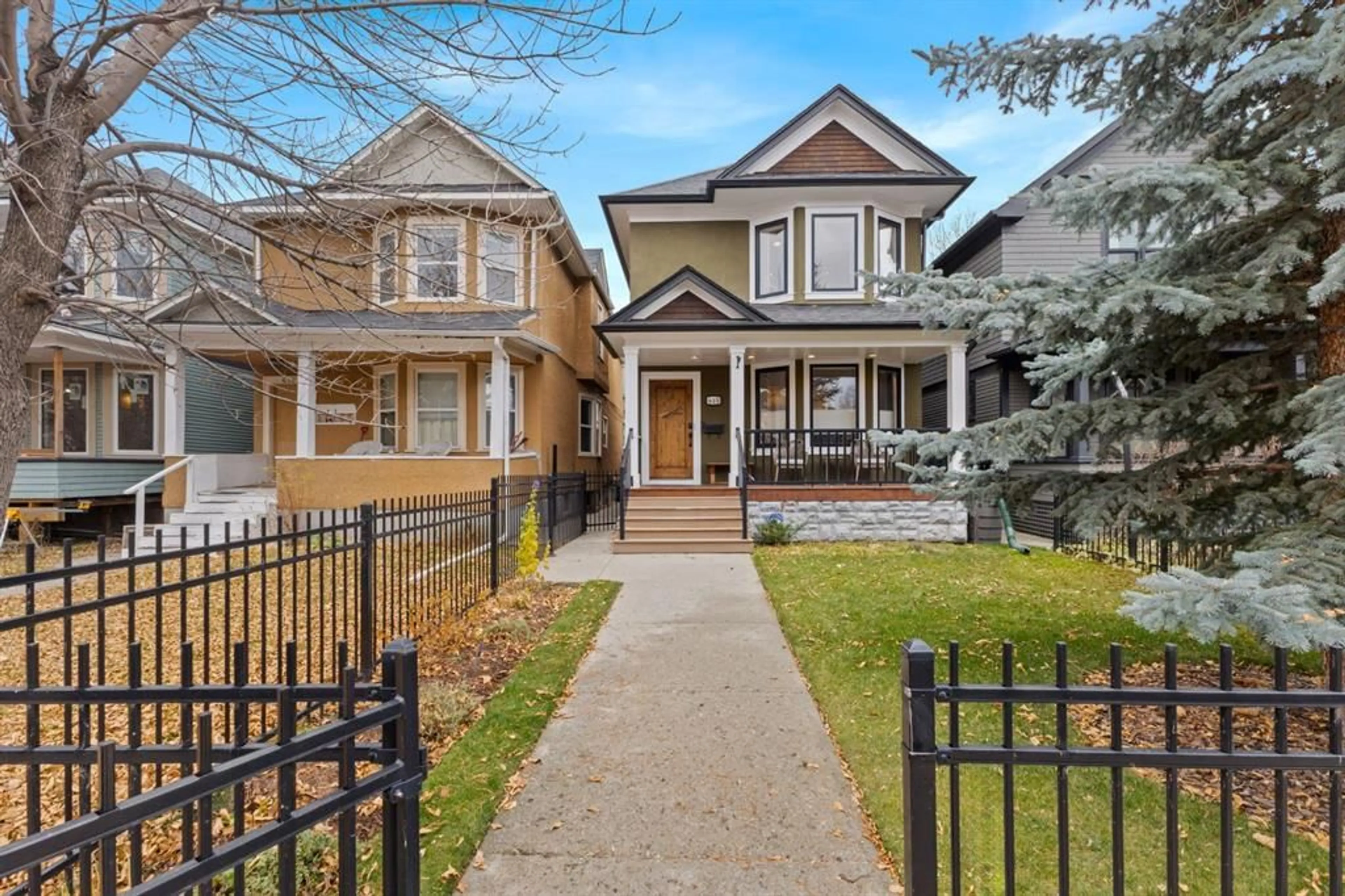615 23 Ave, Calgary, Alberta T2S 0J6
Contact us about this property
Highlights
Estimated ValueThis is the price Wahi expects this property to sell for.
The calculation is powered by our Instant Home Value Estimate, which uses current market and property price trends to estimate your home’s value with a 90% accuracy rate.Not available
Price/Sqft$704/sqft
Est. Mortgage$4,939/mo
Tax Amount (2024)$6,680/yr
Days On Market14 days
Description
This exquisitely remodeled luxury residence is nestled in a prime urban neighborhood. Set on a peaceful, tree-lined street among charming character homes, it's just steps from the vibrant 4th Street Village, with easy access to downtown and scenic river pathways. The main level boasts a spacious open layout with soaring ceilings, hardwood floors, and generous south-facing windows. A central kitchen features a large island with bar seating, a gas range, and ample pantry storage. The bright living area flows into a dining space with built-ins, and a convenient powder room. Ascend a skylit staircase to the five-star master suite, complete with vaulted ceilings, a large walk-in closet, and a renovated ensuite featuring sliding barn doors, a double vanity, a glass shower, and a luxurious soaking tub. The second bedroom, also with vaulted ceilings, has its own ensuite and access to a sunny, private balcony. Upstairs laundry provides added convenience. The fully finished lower level includes in-floor heating, a versatile rec room with built-ins, 2 beverage fridges, a four-piece bath, a second laundry room, and additional storage. Central air conditioning, a brand new furnace and a water softener will ensure year-round comfort. Outdoors, a spacious private deck and low-maintenance yard provide a perfect space for relaxation, complemented by a 2 car garage with a slat wall storage system and ceiling mounted storage racks. If you are looking to suite out the basement, a side entry & secondary laundry are already in place!
Property Details
Interior
Features
Main Floor
Foyer
6`7" x 11`6"Dining Room
14`5" x 10`4"Living Room
11`1" x 13`1"Kitchen
14`5" x 13`7"Exterior
Features
Parking
Garage spaces 2
Garage type -
Other parking spaces 0
Total parking spaces 2
Property History
 40
40

