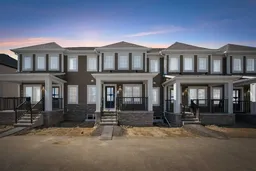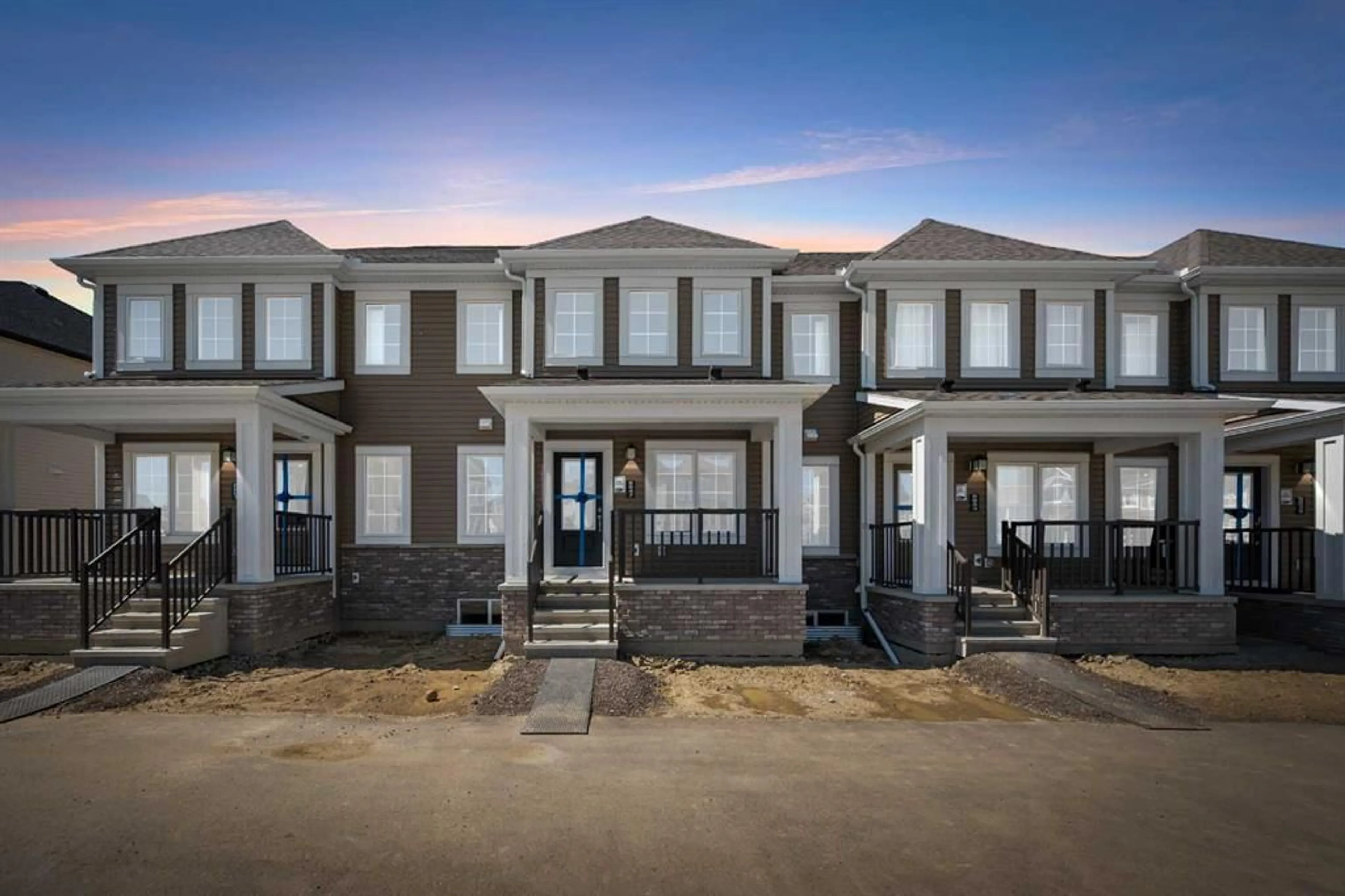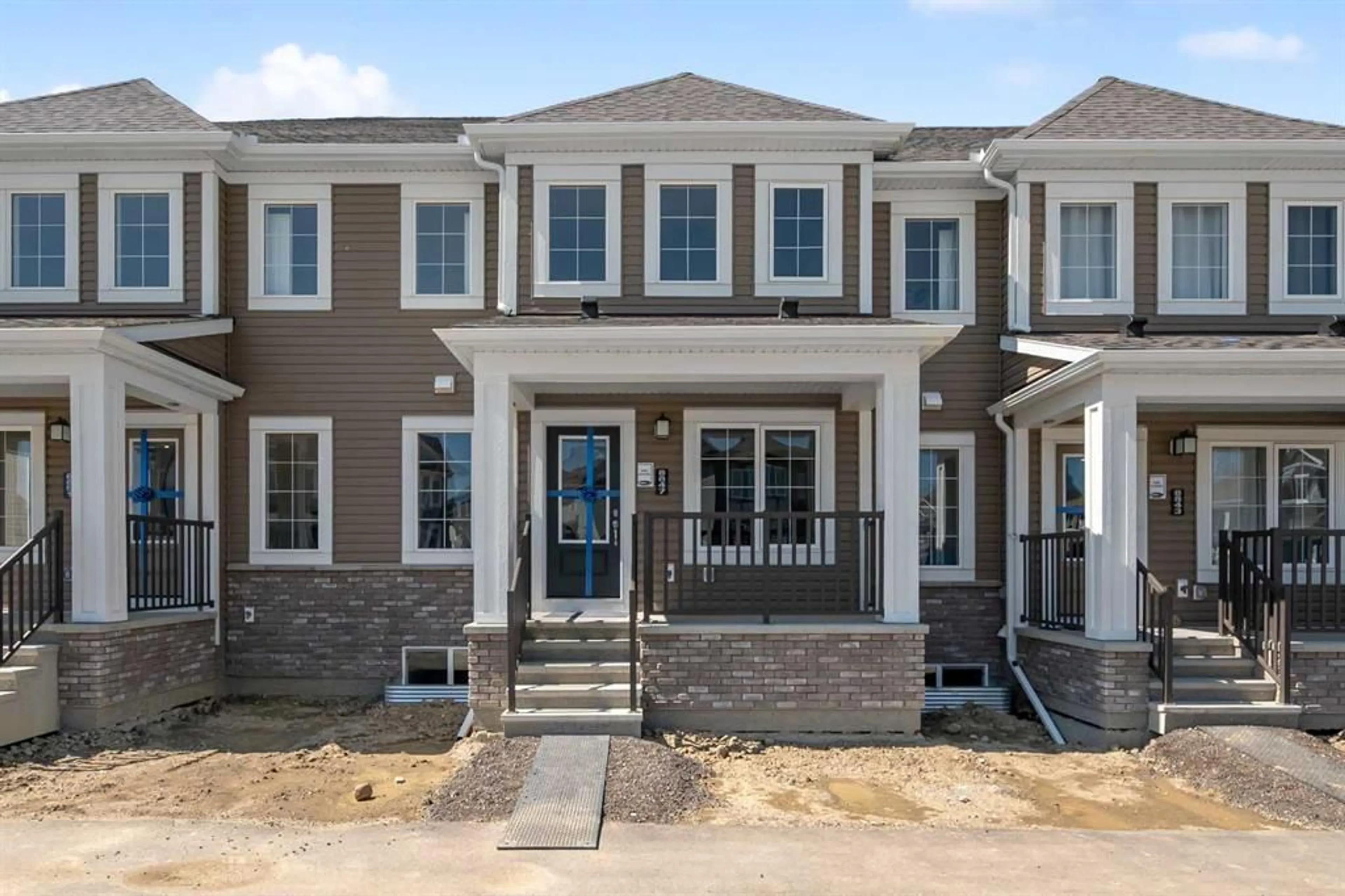8847 Cityscape Dr, Calgary, Alberta T3N2H7
Contact us about this property
Highlights
Estimated ValueThis is the price Wahi expects this property to sell for.
The calculation is powered by our Instant Home Value Estimate, which uses current market and property price trends to estimate your home’s value with a 90% accuracy rate.$512,000*
Price/Sqft$400/sqft
Days On Market21 days
Est. Mortgage$2,401/mth
Tax Amount (2024)$295/yr
Description
BE THE FIRST ONE TO LIVE IN THIS BRAND-NEW TOWN HOUSE WITH NO CONDO FEE!! THIS AMAZINGLY DESIGNED home has plenty of room for the entire family to enjoy. The main floor boast luxury vinyl flooring throughout, with an open floor plan with DEDICATED DINING AREA & SEPARATE LIVING ROOM, SPACIOUS KITCHEN WITH QUARTZ COUNTERTOPS, STAINLESS STEEL SAMSUNG APPLIANCES INCLUDING OTR MICROWAVE. This floor also includes DOUBLE ATTACHED GARAGE with EV CHARGER ROUGH IN, and half bath. The upper level has SPACIOUS MASTER BEDROOM WITH WALK IN CLOSET AND 4-PC EN-SUITE. This floor also has two good size bedrooms, laundry room, a full bathroom AND 120 SQ FEET BALCONY PERFECT TO HOST GATHERINGS AND ENJOYING BBQ. Basement comes with Bath ROUGH IN'S and waiting for your design ideas. Easy access to Stoney Trail, Deerfoot Trail, Airport, shopping and groceries. DON’T LET THIS SLIP AWAY, call your favorite realtor to book a showing to experience this amazing townhouse in person!!
Upcoming Open Houses
Property Details
Interior
Features
Upper Floor
Bedroom
9`5" x 9`6"Bedroom
9`3" x 13`10"4pc Bathroom
5`8" x 10`2"Bedroom - Primary
15`4" x 13`5"Exterior
Features
Parking
Garage spaces 2
Garage type -
Other parking spaces 0
Total parking spaces 2
Property History
 50
50

