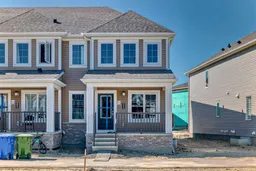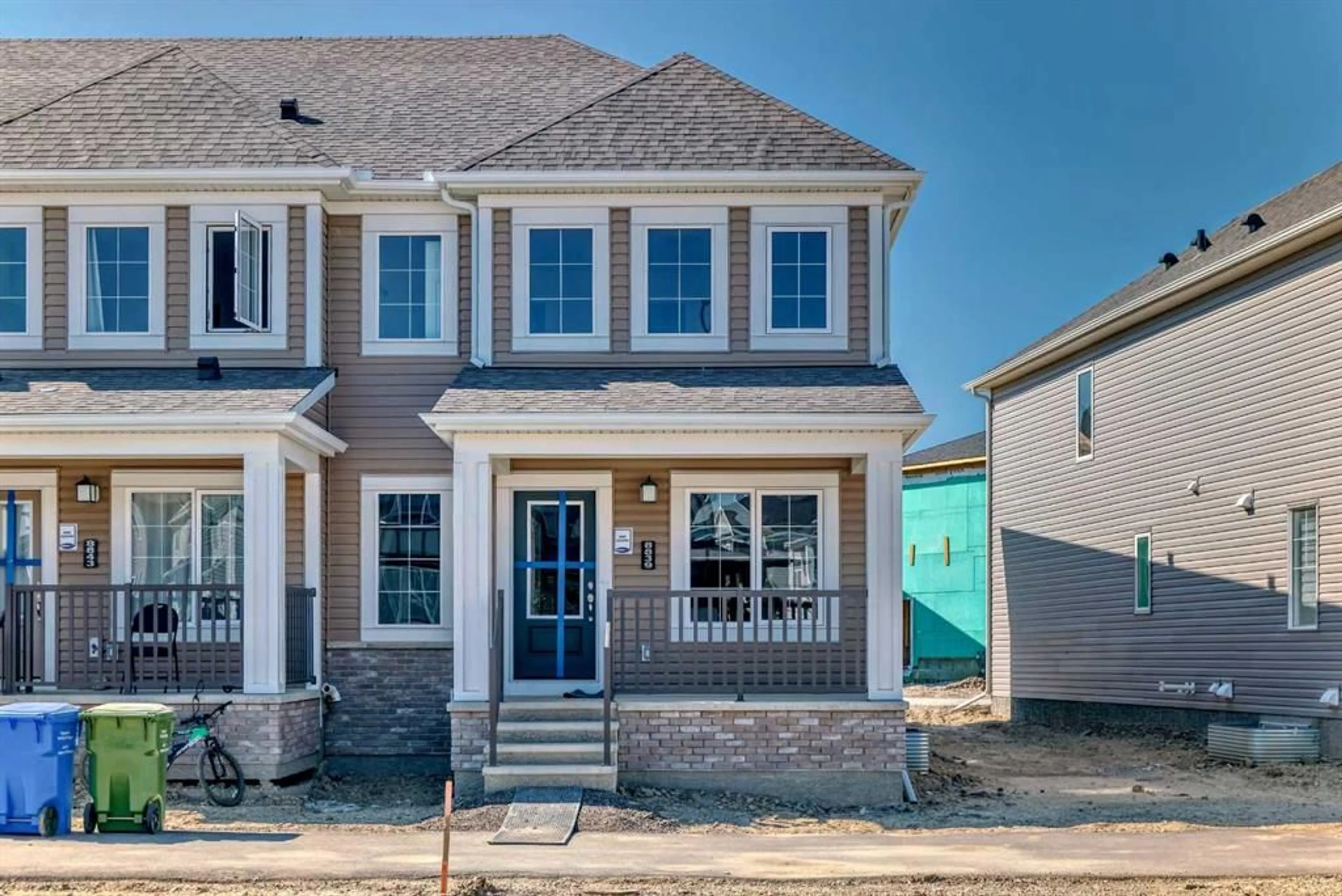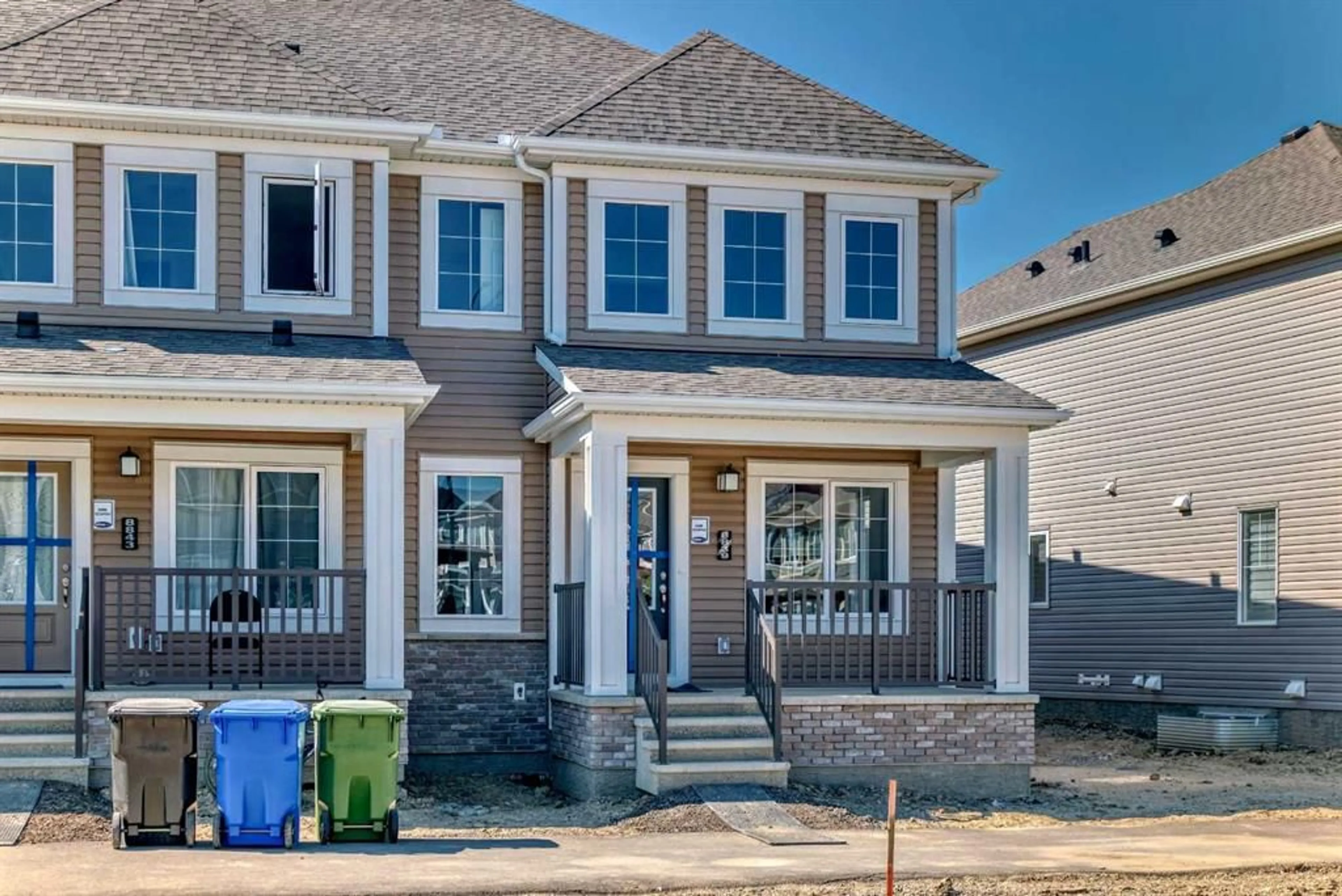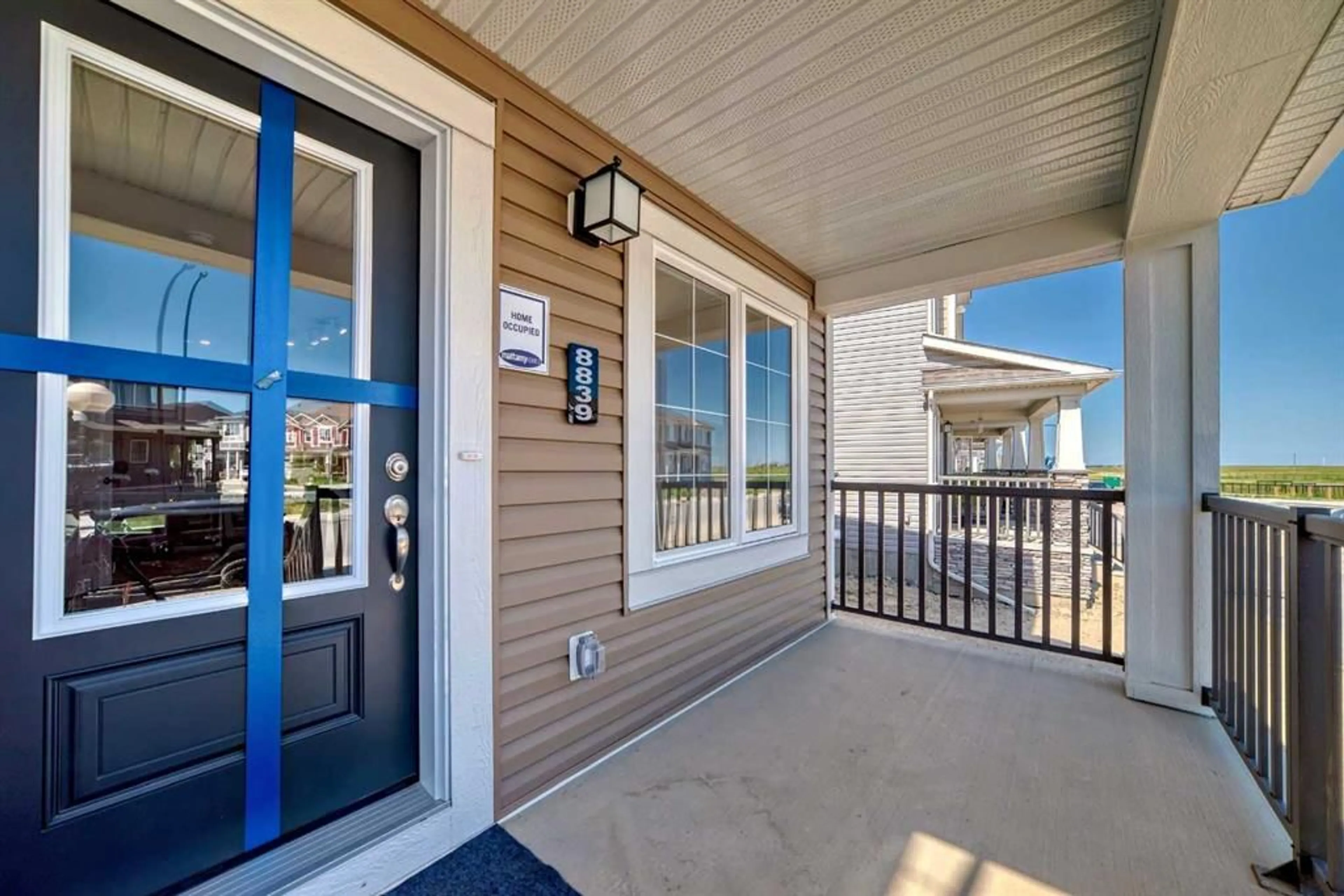8839 Cityscape DR Dr, Calgary, Alberta T3N 2H6
Contact us about this property
Highlights
Estimated ValueThis is the price Wahi expects this property to sell for.
The calculation is powered by our Instant Home Value Estimate, which uses current market and property price trends to estimate your home’s value with a 90% accuracy rate.$512,000*
Price/Sqft$385/sqft
Est. Mortgage$2,469/mth
Tax Amount (2024)$379/yr
Days On Market5 days
Description
The Ripley End offers 1,492.1 sq. ft in the Cityscape community in Calgary. This 2-car Rear Lane Townhome, corner unit with NO CONDO FEE has designer picked upgrades included such as Luxury Vinyl Plank Flooring through out the main, quartz counter tops in kitchen. A open floor plan with DEDICATED DINING AREA & SEPARATE LIVING ROOM, SPACIOUS KITCHEN WITH QUARTZ COUNTERTOPS, STAINLESS STEEL SAMSUNG APPLIANCES INCLUDING OTR MICROWAVE. This floor also includes DOUBLE ATTACHED GARAGE, and half bath. The upper level has SPACIOUS MASTER BEDROOM WITH WALK IN CLOSET AND 4-PC EN-SUITE. This floor also has two good size bedrooms, laundry room, a full bathroom AND 100 + SQ FEET BALCONY for get together and BBQ OPTIONS. Basement comes with Bath ROUGH IN'S and waiting for your design ideas. Easy access to Stoney Trail, Deerfoot Trail, Airport, shopping and groceries.This is a perfect 1st dream hoMe for new beginners and investment project.
Property Details
Interior
Features
Main Floor
Entrance
6`4" x 9`1"Dining Room
8`10" x 8`11"Kitchen
8`4" x 10`11"2pc Bathroom
2`11" x 6`3"Exterior
Features
Parking
Garage spaces 2
Garage type -
Other parking spaces 0
Total parking spaces 2
Property History
 49
49


