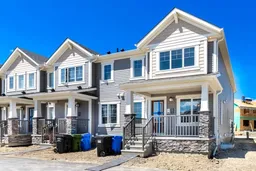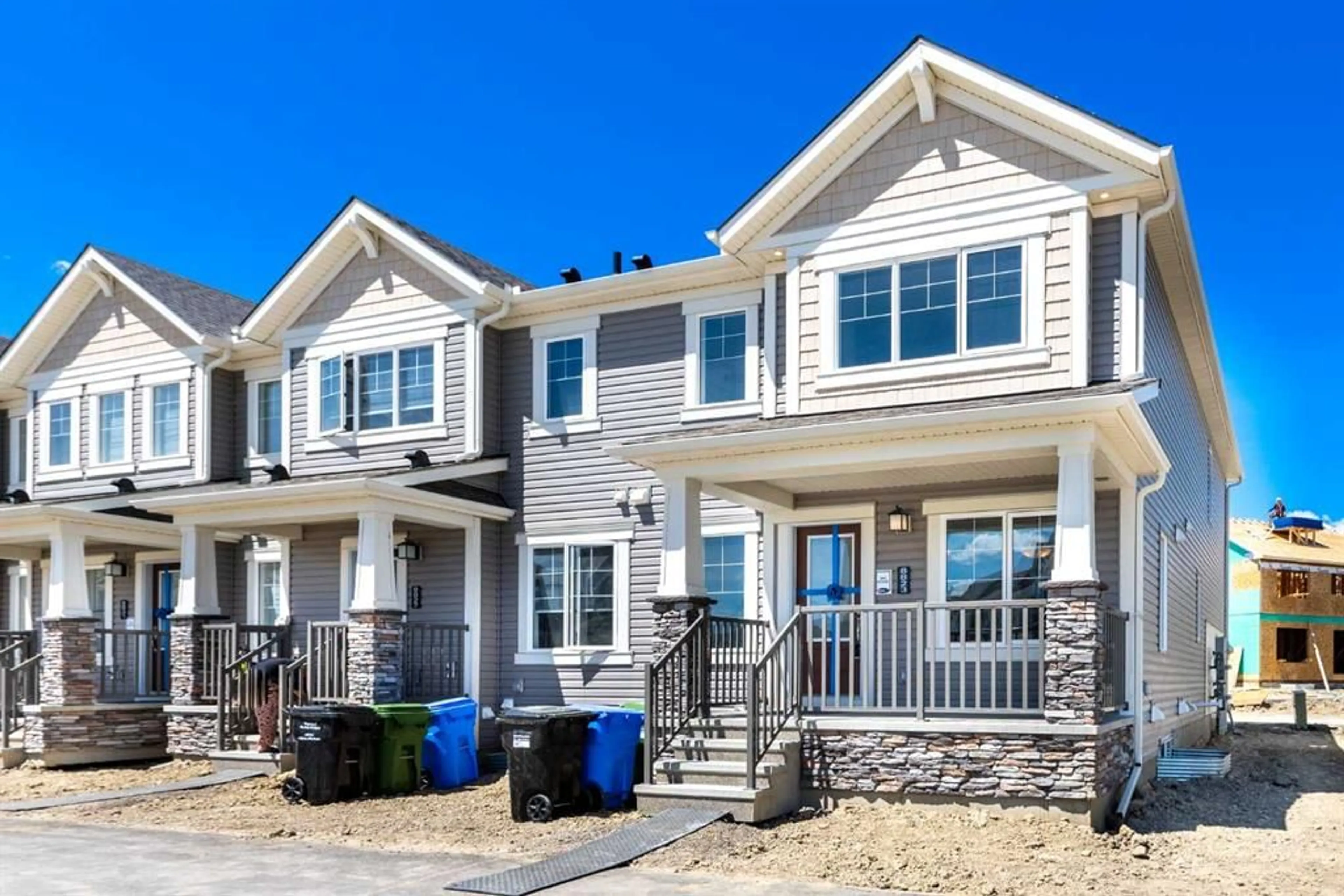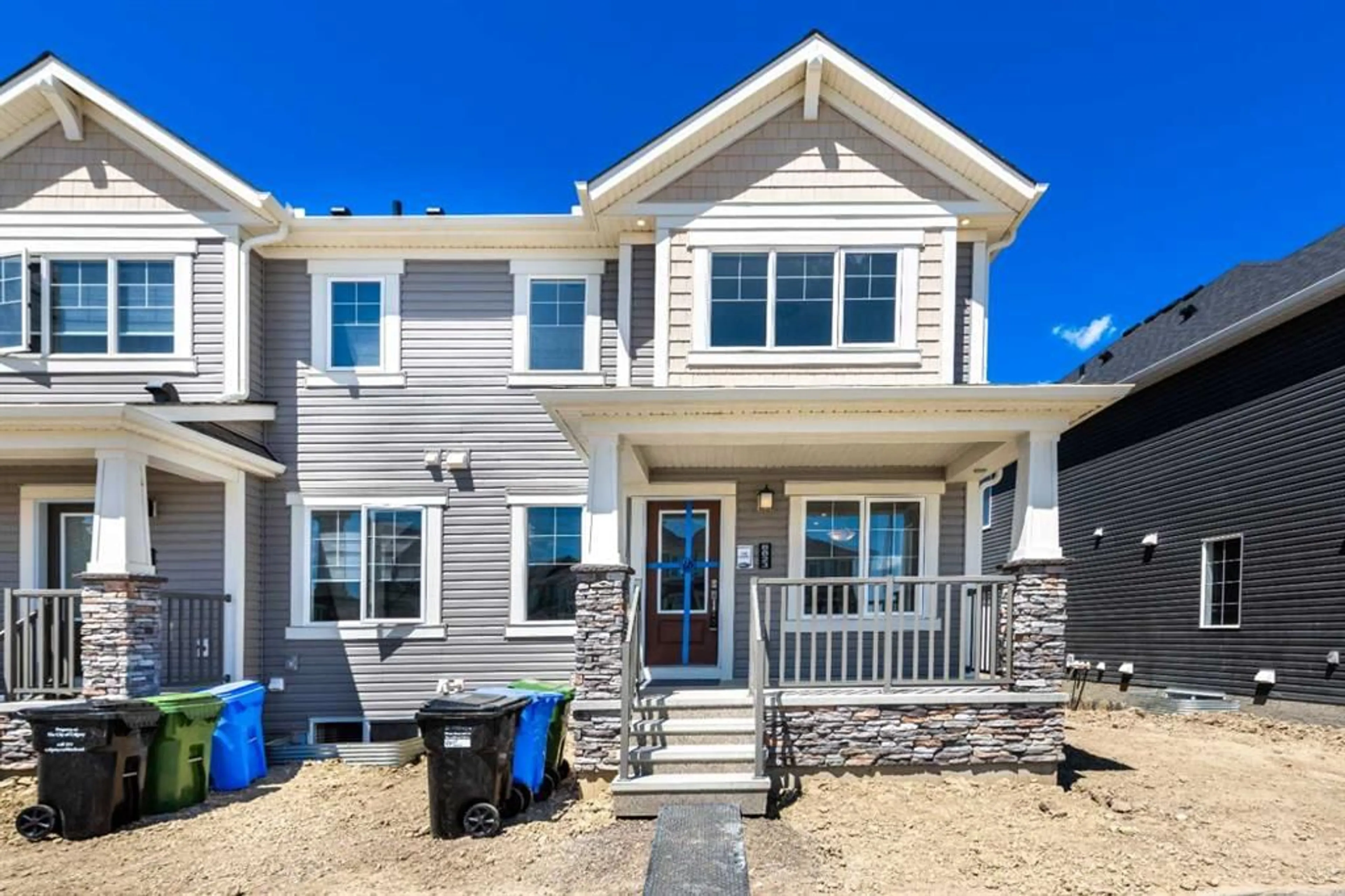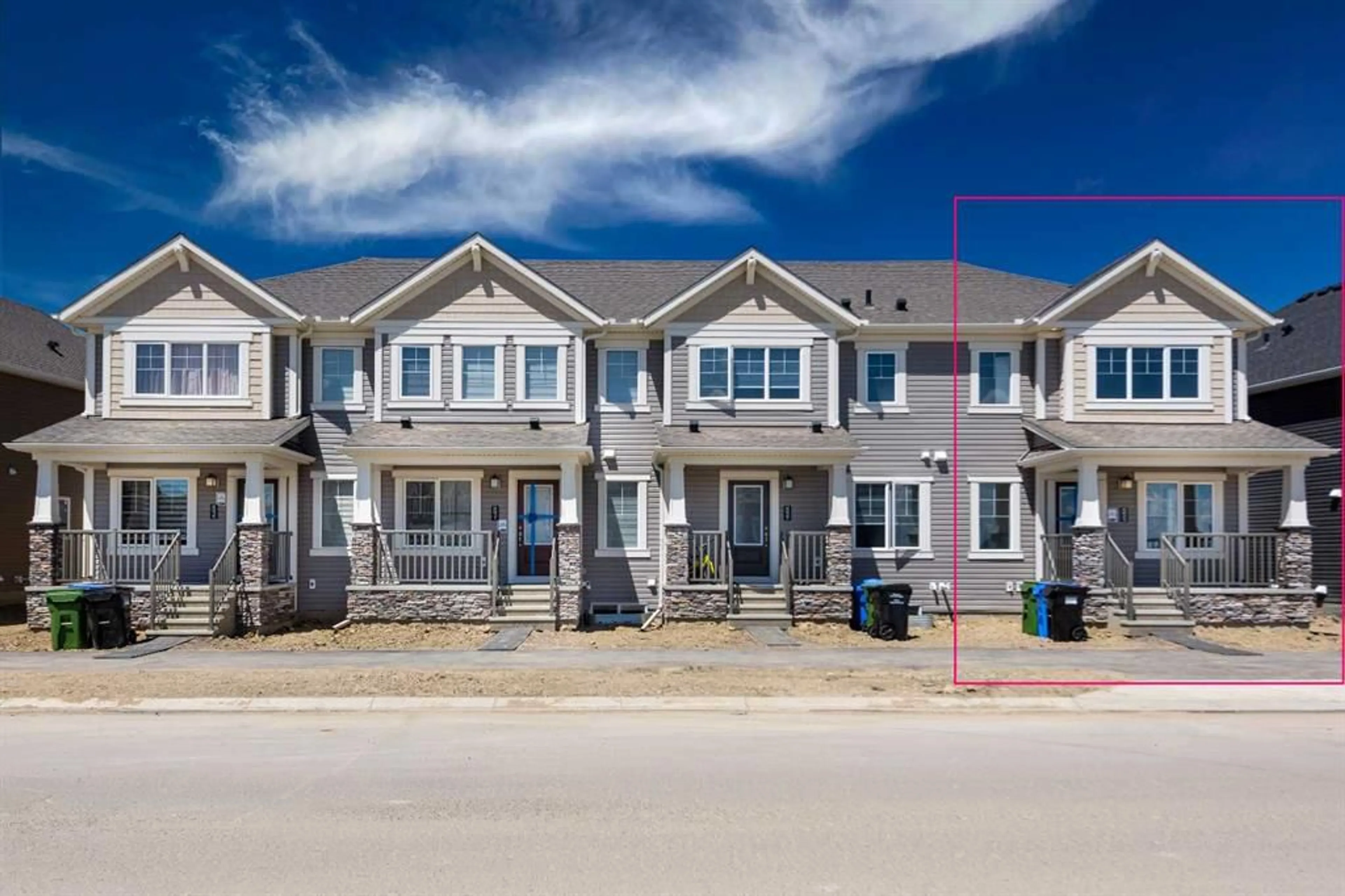8823 CITYSCAPE Dr, Calgary, Alberta T3N 1B4
Contact us about this property
Highlights
Estimated ValueThis is the price Wahi expects this property to sell for.
The calculation is powered by our Instant Home Value Estimate, which uses current market and property price trends to estimate your home’s value with a 90% accuracy rate.$509,000*
Price/Sqft$375/sqft
Days On Market11 days
Est. Mortgage$2,512/mth
Tax Amount (2024)-
Description
****Biggest unit on the street**** Be the First to Live in This Stunning Brand-New Townhouse with No Condo Fees! Welcome to this beautifully designed home, offering generous space for the entire family. The main floor boasts luxury vinyl flooring throughout and an open floor plan featuring a dedicated dining area and a separate living room. The spacious kitchen is adorned with quartz countertops and top-of-the-line stainless steel Samsung appliances, including an OTR microwave. Notable features on this level also include a double attached garage with EV charger rough-in and a convenient half bath. Upstairs, the expansive master bedroom is a true retreat with a walk-in closet and a luxurious 4-piece ensuite. The upper level also includes two well-sized bedrooms, a laundry room, a full bathroom, and a good size family room The basement comes with bathroom rough-ins, ready for your personal touch and design ideas. This townhouse is perfectly situated with easy access to Stoney Trail, Deerfoot Trail, the airport, shopping centers, and grocery stores. Don’t miss this extraordinary opportunity!
Property Details
Interior
Features
Main Floor
Kitchen
13`0" x 10`11"Dining Room
13`0" x 9`0"Living Room
9`6" x 12`0"2pc Bathroom
3`0" x 6`2"Exterior
Features
Parking
Garage spaces 2
Garage type -
Other parking spaces 2
Total parking spaces 4
Property History
 36
36


