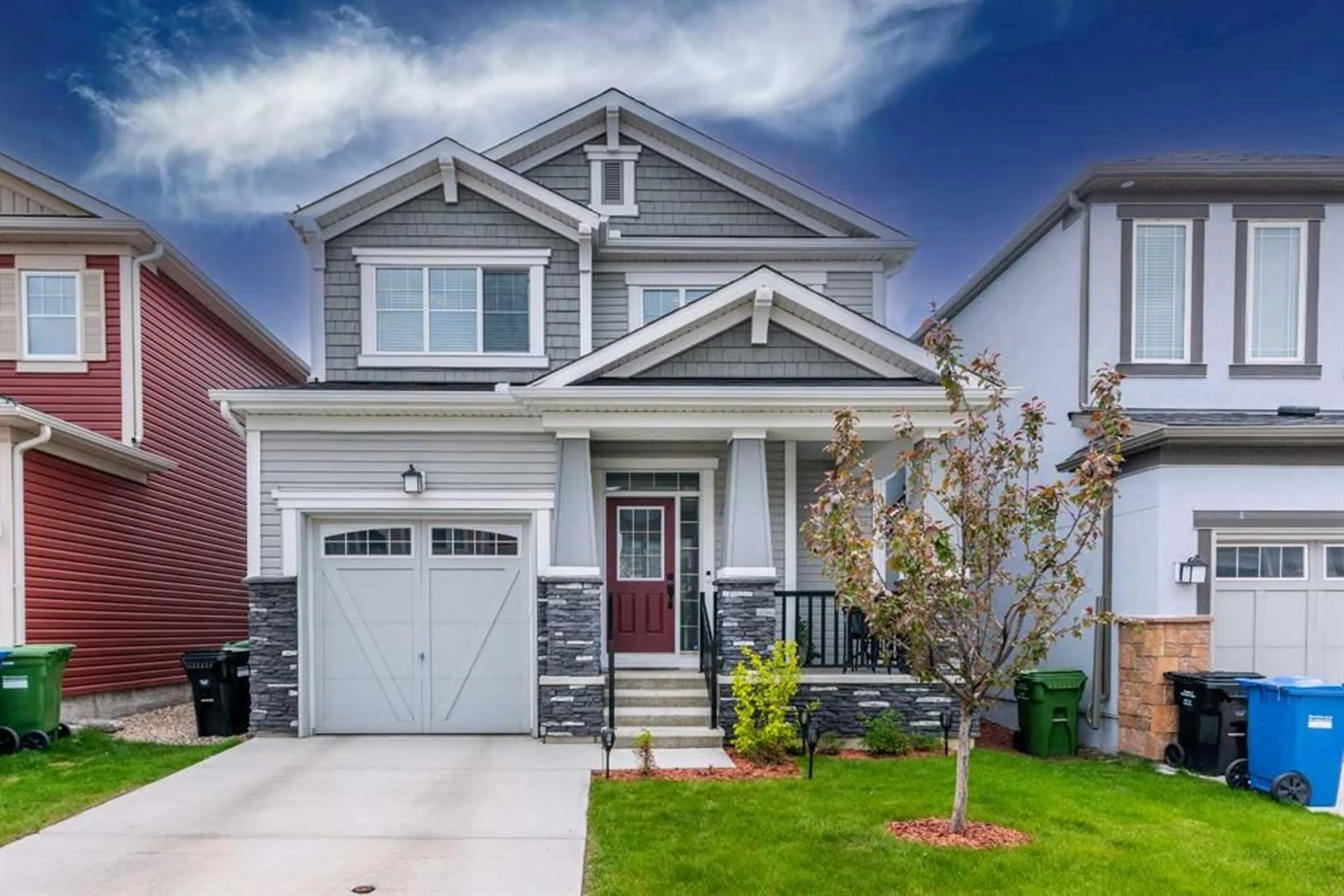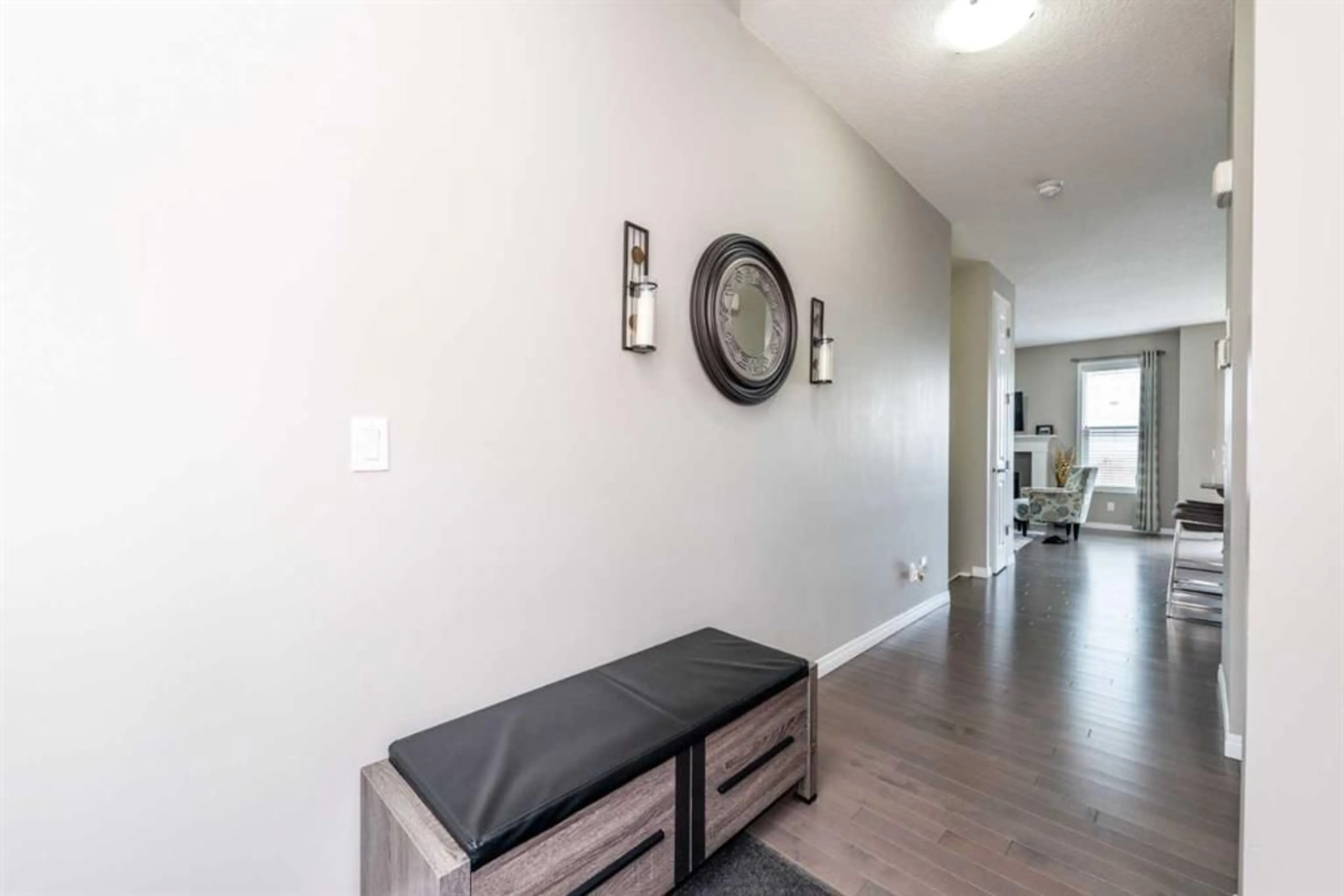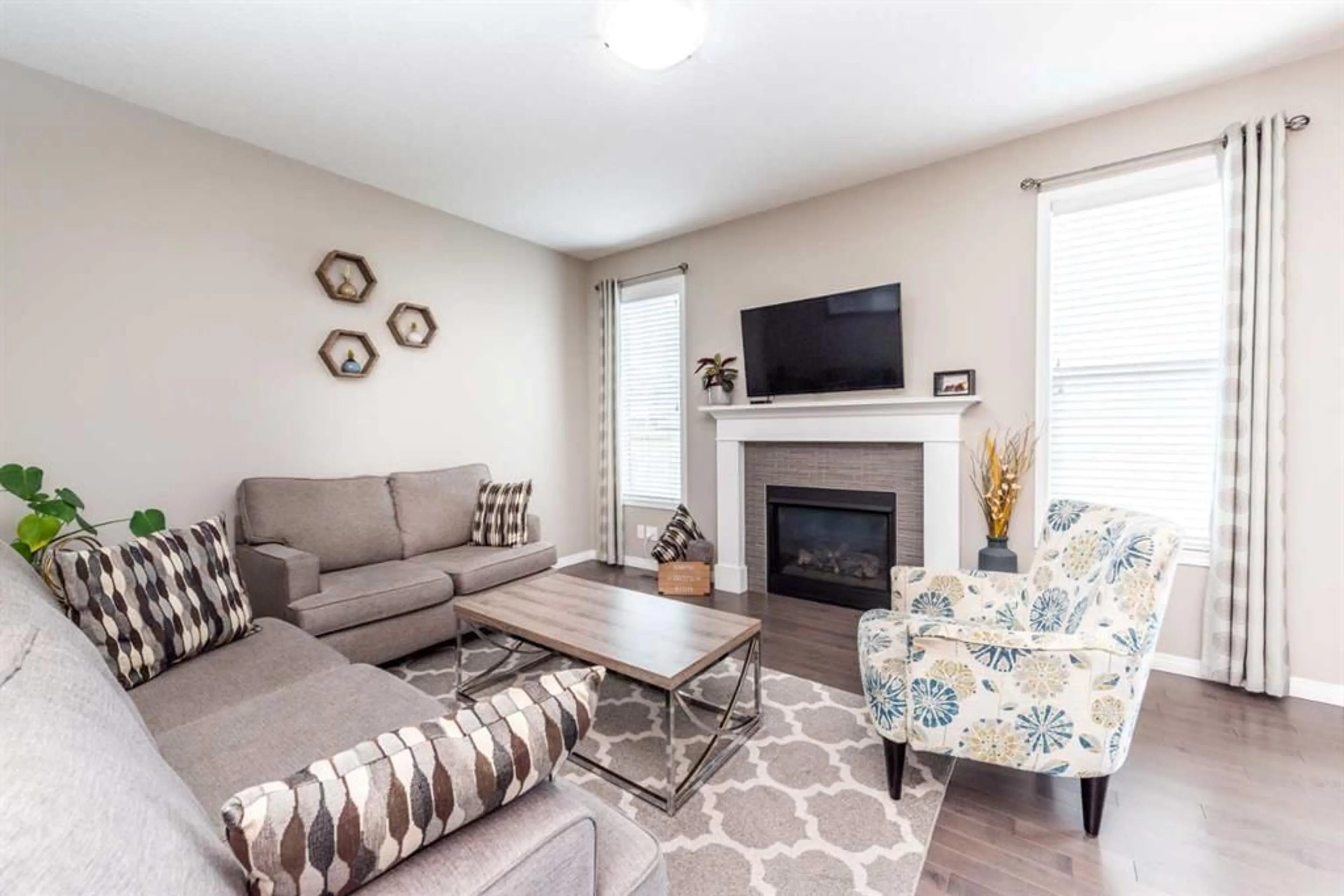77 Cityscape Pl, Calgary, Alberta T3N0S6
Contact us about this property
Highlights
Estimated ValueThis is the price Wahi expects this property to sell for.
The calculation is powered by our Instant Home Value Estimate, which uses current market and property price trends to estimate your home’s value with a 90% accuracy rate.$602,000*
Price/Sqft$429/sqft
Days On Market24 days
Est. Mortgage$2,747/mth
Tax Amount (2024)$3,434/yr
Description
****OPEN HOUSE July 13th, 2024 12 PM TO 5 PM****Immaculate Condition | Loaded with Luxury Upgrades | Park Facing Backyard | Conventional Lot | Air Conditioning | Sunny Backyard | Large Deck | Welcome to your dream home! Extensively upgraded with modern finishes, this stunning residence offers air conditioning, a conventional lot, and a scenic park view. Enjoy the expansive, south-facing sunny backyard, fully landscaped with a large deck—perfect for entertaining and children's activities. With nearly 1,500 square feet of living space, there is ample room to accommodate all your needs. The main floor boasts a beautiful kitchen with stainless steel appliances, quartz countertops, and a large island. The living room, featuring fireplace and large windows, floods the space with natural light. Further inside, the home opens to a generous living area seamlessly connected to a well-appointed kitchen and dining space, complete with a pantry for extra storage. Upstairs, you’ll discover three bedrooms, and two complete bathrooms along with linen closet. The primary bedroom comes with standing shower and big walk-in closet. The unfinished basement is awaiting your ideas for potential future development. Enjoy access to amenities including planned schools, an environmental reserve, and commercial plazas, ensuring convenience and entertainment just around the corner. Don't miss this opportunity to own a meticulously detailed and upgraded home that exceeds every expectation. Schedule a viewing today and make this dream home yours!
Property Details
Interior
Features
Second Floor
Bedroom
10`9" x 10`9"Bedroom
10`9" x 12`2"3pc Ensuite bath
9`2" x 5`7"Bedroom - Primary
13`2" x 12`2"Exterior
Features
Parking
Garage spaces 1
Garage type -
Other parking spaces 1
Total parking spaces 2
Property History
 0
0


