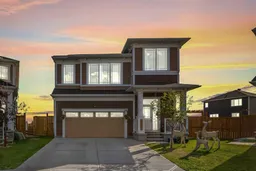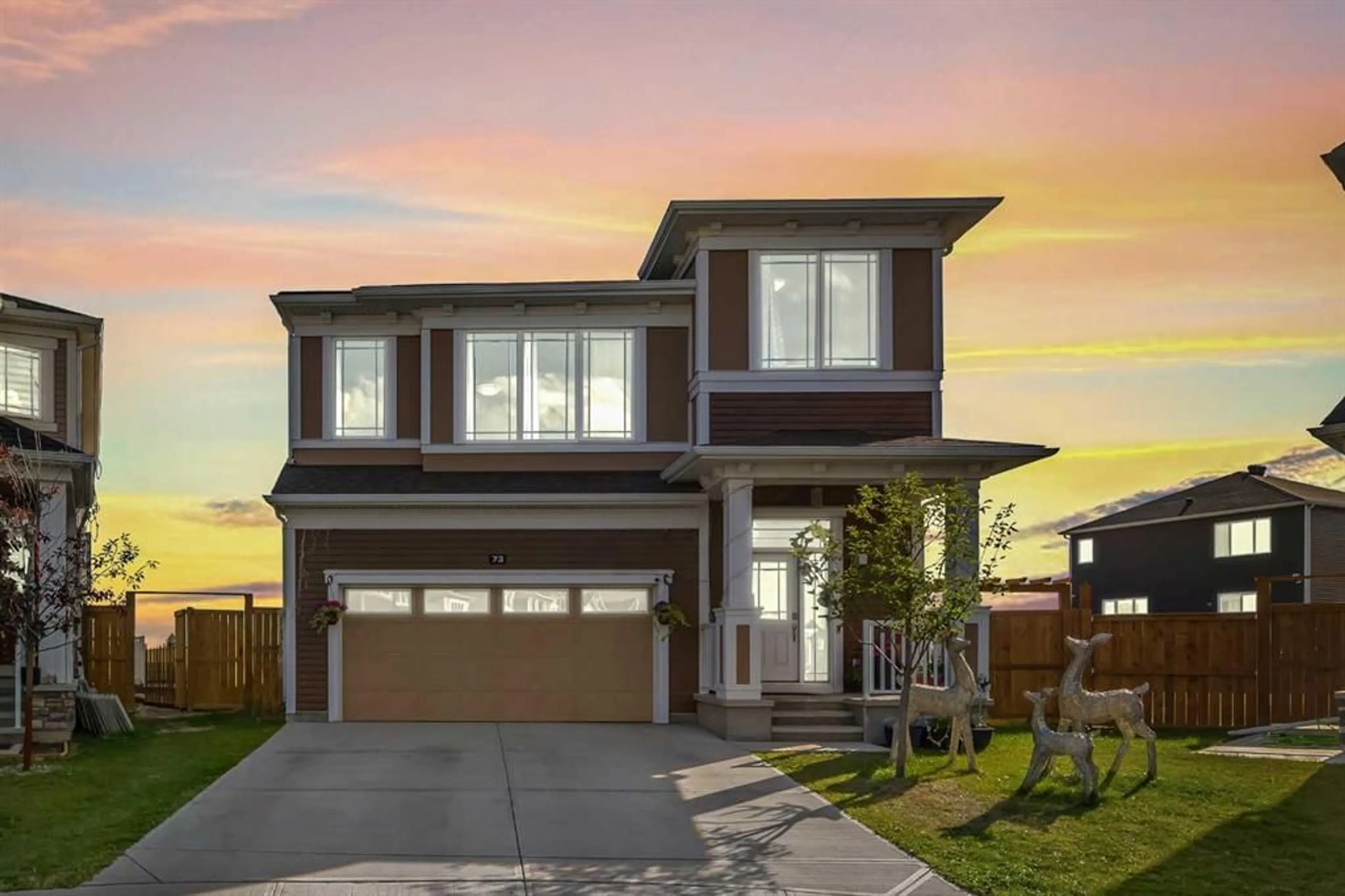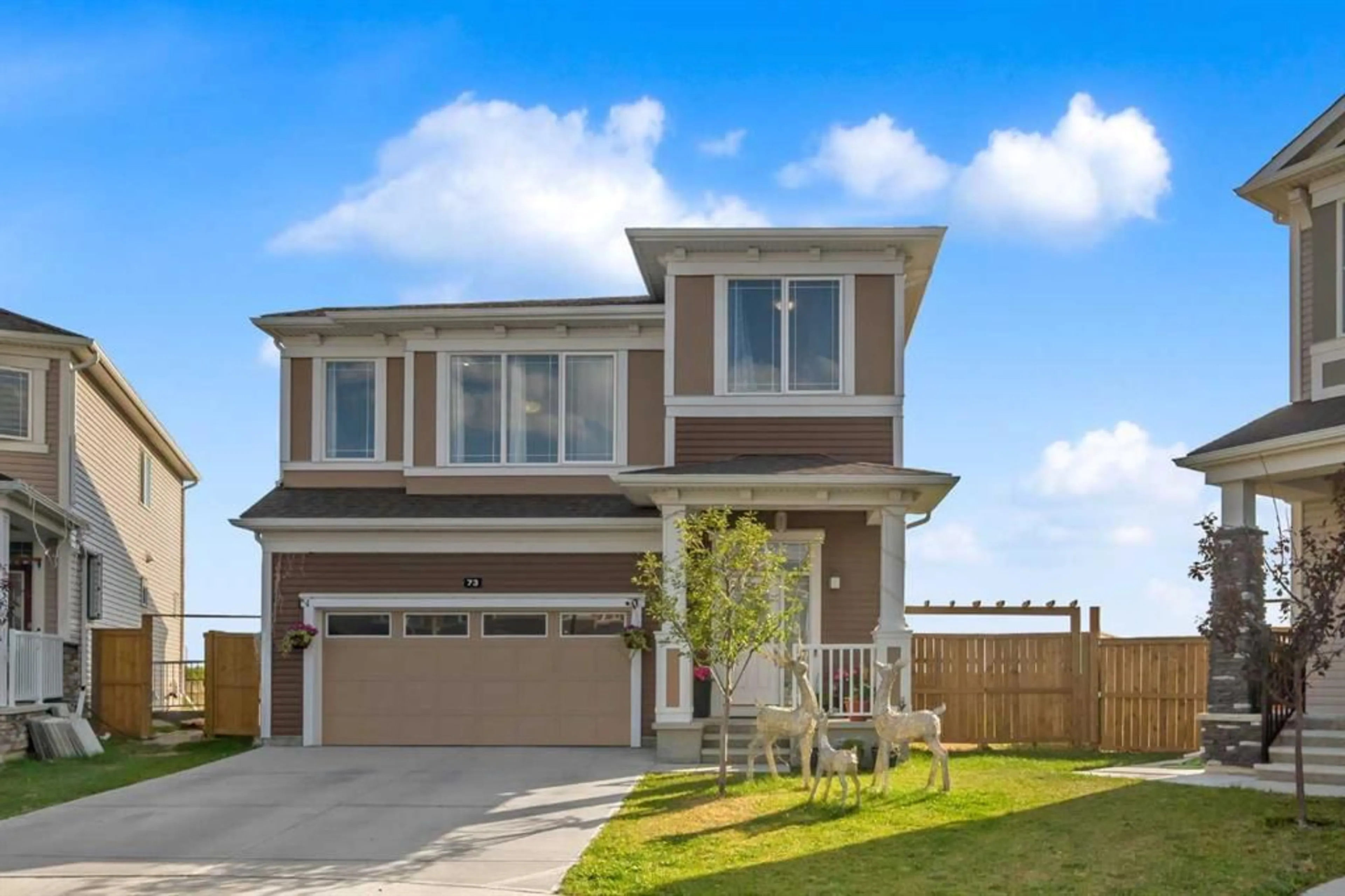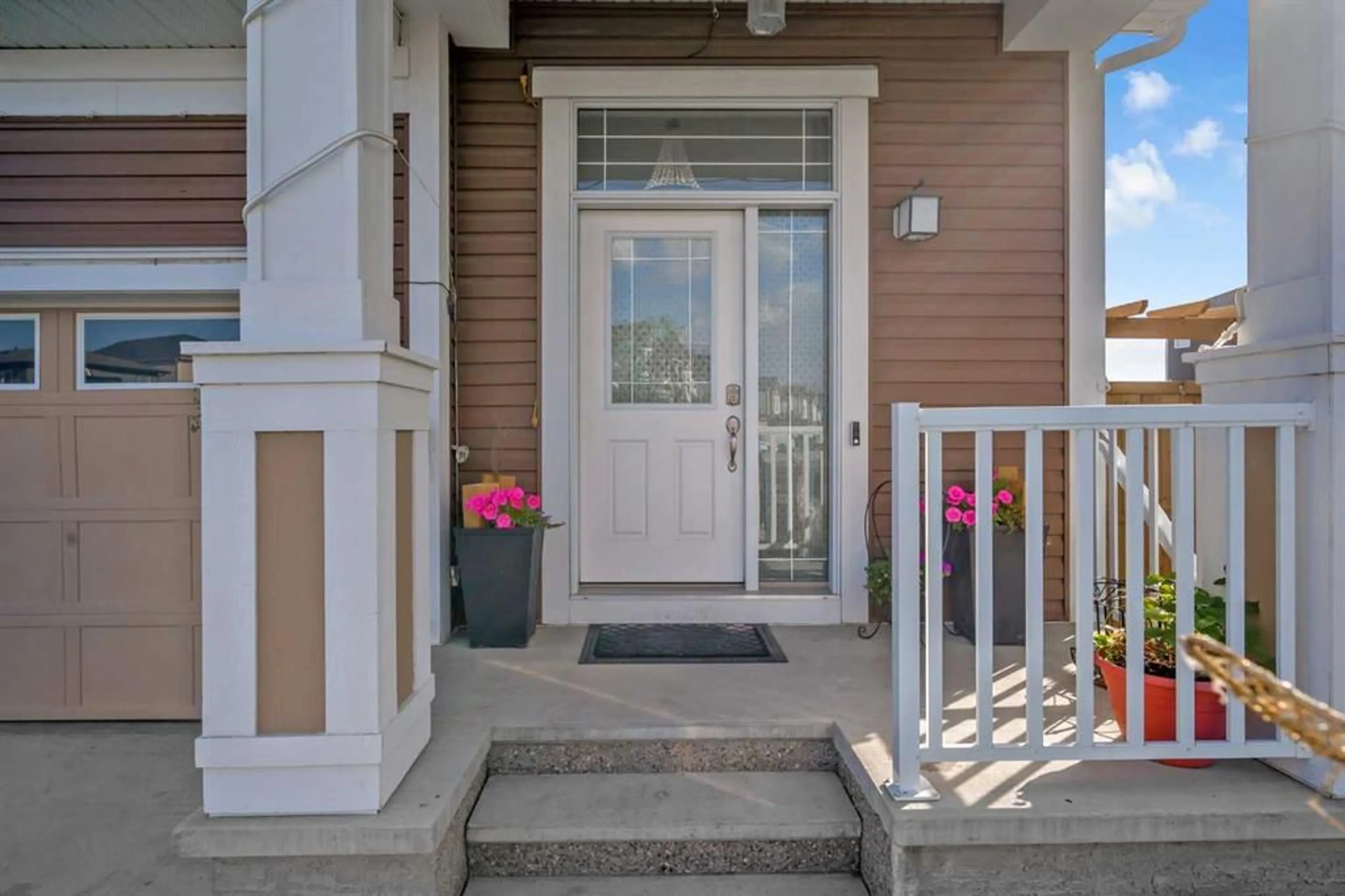73 Cityside Way, Calgary, Alberta T3N 1P1
Contact us about this property
Highlights
Estimated ValueThis is the price Wahi expects this property to sell for.
The calculation is powered by our Instant Home Value Estimate, which uses current market and property price trends to estimate your home’s value with a 90% accuracy rate.$924,000*
Price/Sqft$328/sqft
Est. Mortgage$3,861/mth
Tax Amount (2024)$5,454/yr
Days On Market10 days
Description
RARE CHANCE TO OWN SPACIOUS DETACHED HOUSE ON MASSIVE 7,760 SQ FEET LOT. MOST POPULAR MODEL DESIGNED BY MATTAMY has plenty of room for the entire family. The house has an open main floor plan, you are greeted by SPACIOUS ENTRANCE, attractive HARDWOOD FLOORING through out, HIGH CEILINGS and 8FT DOORS makes the place feel more OPEN. Discover a chef’s paradise in the fabulous kitchen, equipment with UPGRADED STAINLESS STEEL APPLIANCES, GRANITE countertops and a massive island. Has a separate SPICE KITCHEN with full pantry room. The dining area can comfortably fit a 10-seat table, perfect for hosting parties and you can relax by the cozy, GAS fireplace in the living room. Mudroom has built in shelves for your family’s outerwear. A 2-piece bathroom completes the main level. A few steps up from main floor has FAMILY ROOM WITH HIGH CEILINGS perfect for movie nights or additional entertainment area for the guests. The upper level also has 9 FT ceilings, OVERSIZE MASTER BEDROOM WITH BATH OASIS- CUSTOMIZED SHOWER WITH GLASS ENCLOSURE, STAND ALONE SOAKER TUB, EXPANSIVE WALK IN CLOSET- a true retreat for fashion enthusiasts, 3 additional good size bedrooms, laundry room and a full 5-pc bathroom completes this floor. Basement has almost 800 sq feet of unfinished space waiting for your creative ideas. Pie-lot shaped lot with SUNNY SOUTH BACKYARD makes this HOUSE extra special- backing into a green belt with private access to WALKWAY, UNOBSTRUCTED MOUNTAIN VIEW. CLOSE TO SHOPPING, EASY ACCESS TO DEERFOOT, STONEY TRAIL, YYC, AND TRANSIT FRIENDLY. STILL UNDER NEW HOME WARRANTY, DON’T LET THIS SLIP AWAY, call your favorite realtor to book a showing to experience this amazing house in person!! ***ADDITIONAL PICS, VIRTUAL TOUR, FLOOR PLAN ARE IN SUPPLEMENT- CHECK IT OUT***
Upcoming Open Houses
Property Details
Interior
Features
Main Floor
Foyer
10`3" x 14`6"Living Room
13`2" x 18`1"Dining Room
17`7" x 15`2"Kitchen
12`10" x 12`9"Exterior
Features
Parking
Garage spaces 2
Garage type -
Other parking spaces 2
Total parking spaces 4
Property History
 50
50


