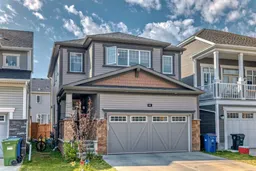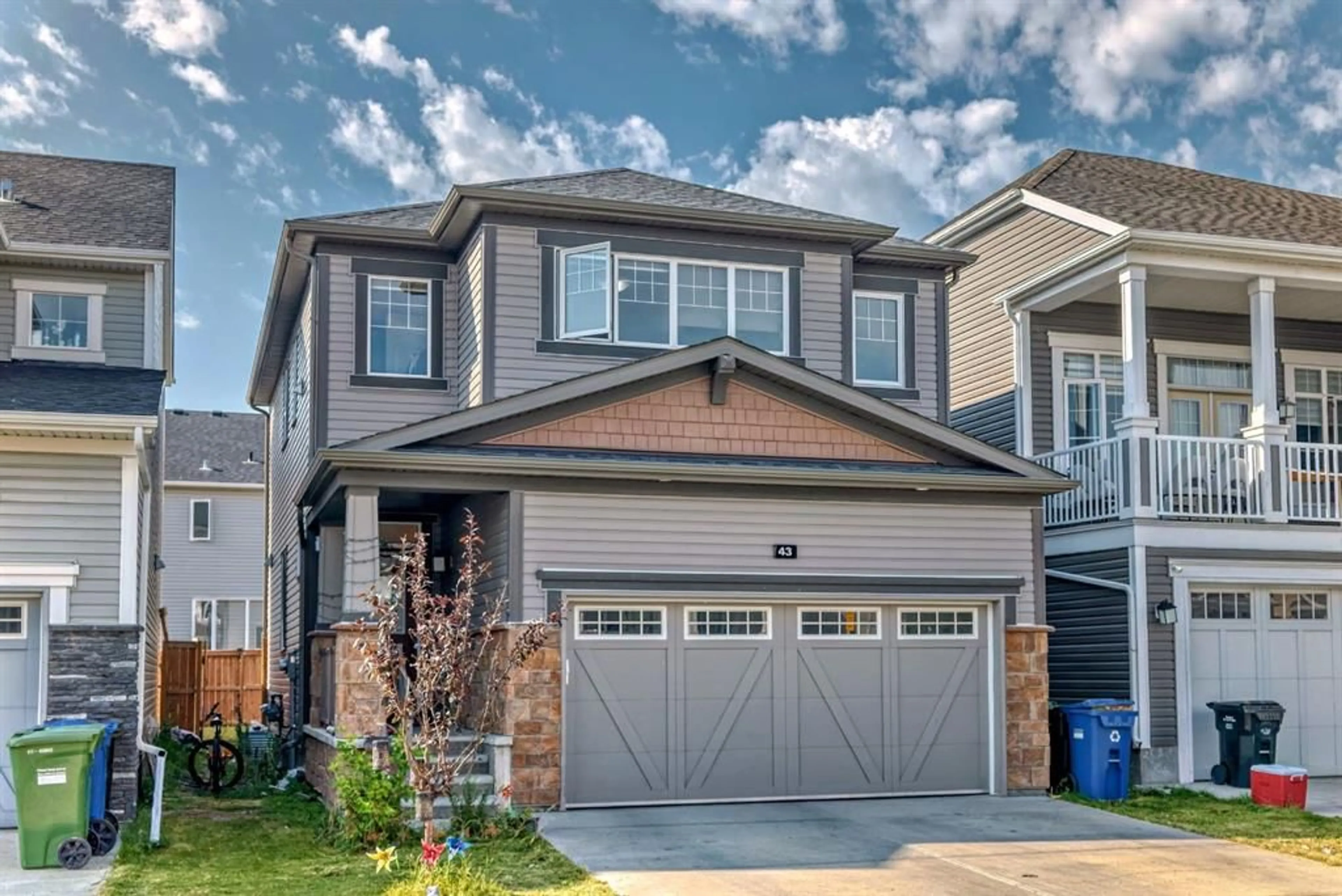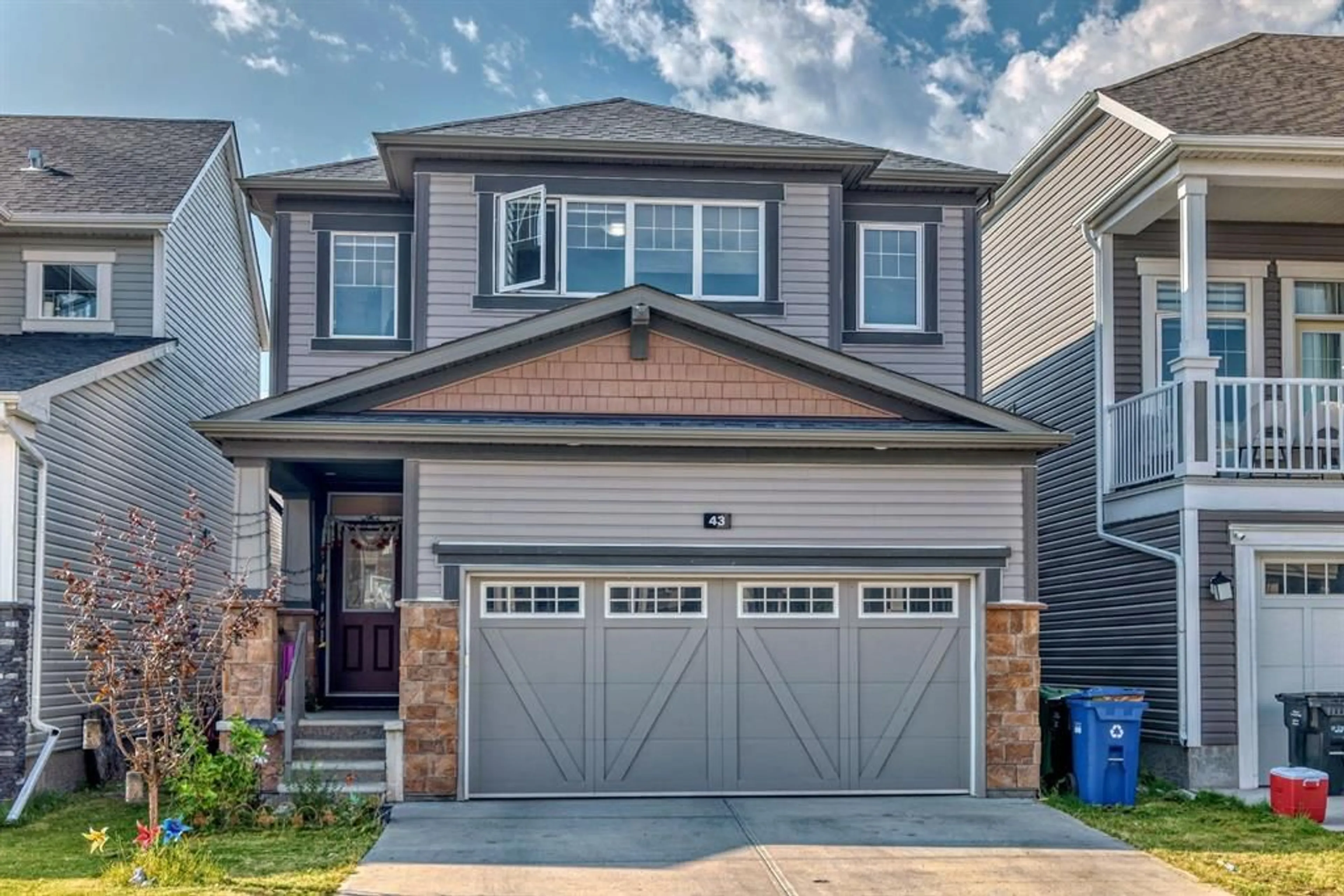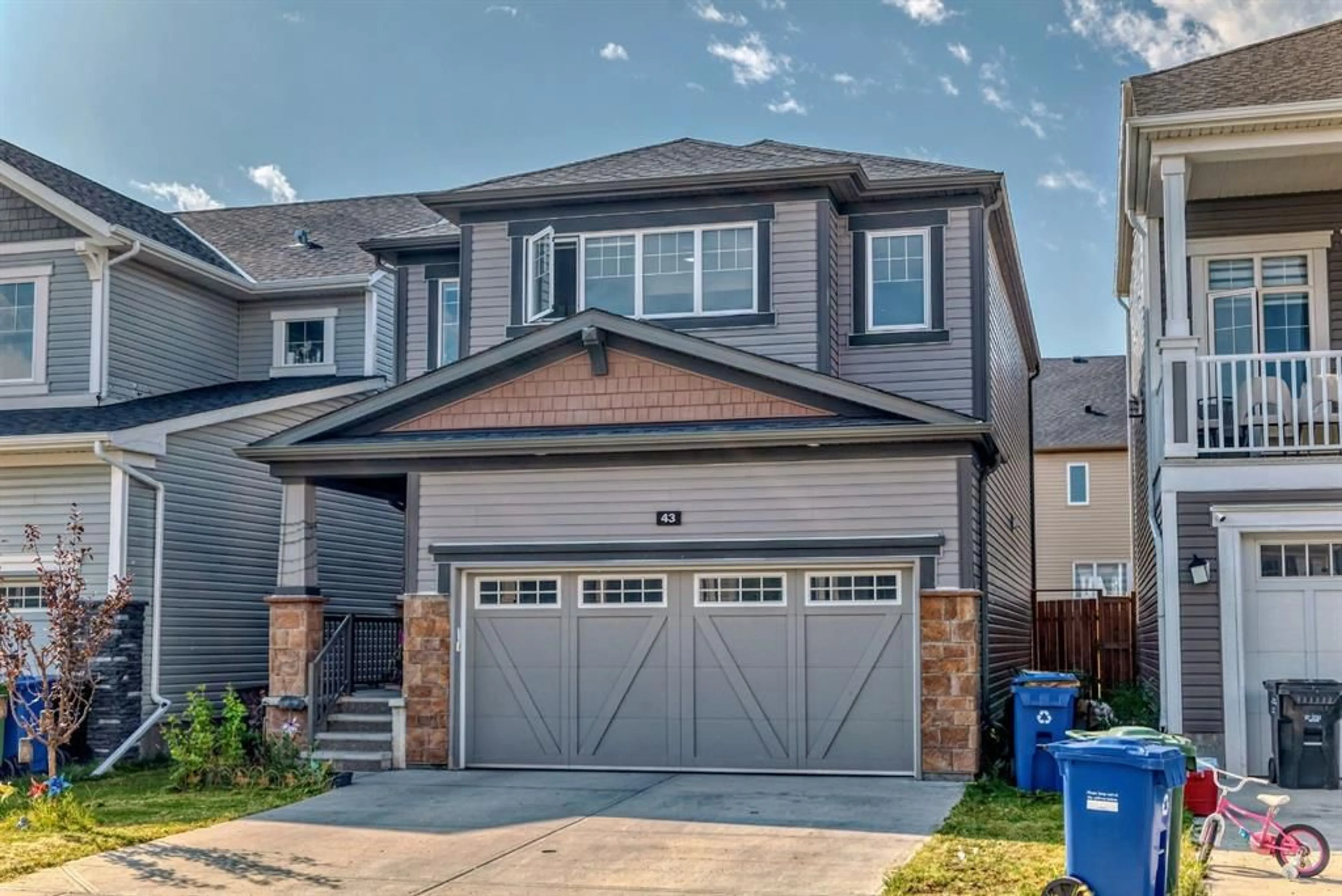43 Cityside Green, Calgary, Alberta T3N1H9
Contact us about this property
Highlights
Estimated ValueThis is the price Wahi expects this property to sell for.
The calculation is powered by our Instant Home Value Estimate, which uses current market and property price trends to estimate your home’s value with a 90% accuracy rate.$681,000*
Price/Sqft$399/sqft
Est. Mortgage$2,942/mth
Tax Amount (2024)$3,982/yr
Days On Market14 days
Description
Spectacular North Facing/South Backyard, Detached 2-Storey Home In CityScape North-East! Main Floor Offering Open Concept Living With Sizable Living area, Dining Area, 2-piece Bathroom With Beautiful Laminate Floors, Windows, Open To Gorgeous Eat-In Kitchen With Chimney-Hoodfan, Island and Stainless Steel Appliances! Second Floor Features Primary Suite With 4-Piece Bath-Oasis, Plus Additional 2 Bedrooms, Bonus room in Centre, 4- piece Bathroom and Side-by-side Laundry Area.. New Paint in the property. Lower lever Basement awaits your ideas. Conveniently Located Steps To Transit, Shopping, Gorgeous Parks, Trendy Restaurants! This Concludes The Perfect Opportunity For New Buyers, Investors, Or Small Families! Not To Be Missed!
Property Details
Interior
Features
Main Floor
Entrance
9`9" x 4`10"Living Room
12`7" x 15`2"Kitchen
11`4" x 11`7"Dining Room
10`2" x 11`4"Exterior
Parking
Garage spaces 2
Garage type -
Other parking spaces 2
Total parking spaces 4
Property History
 47
47


